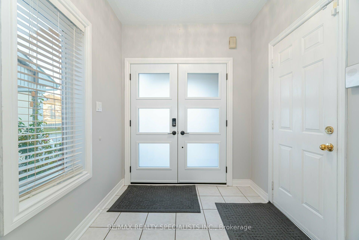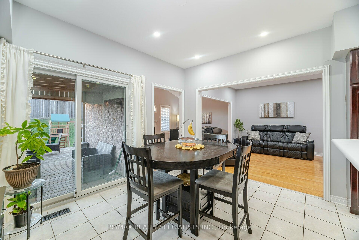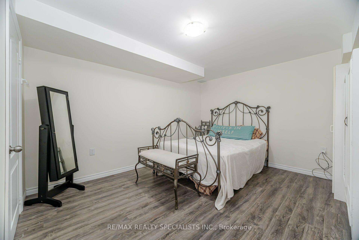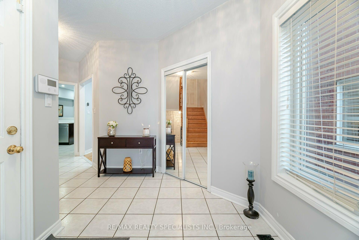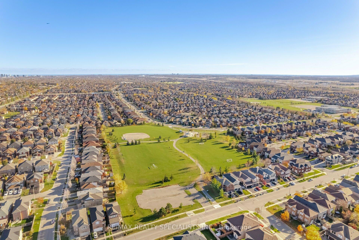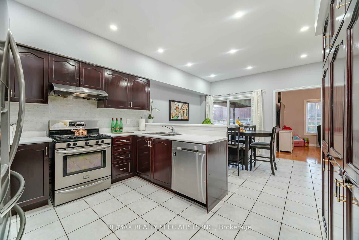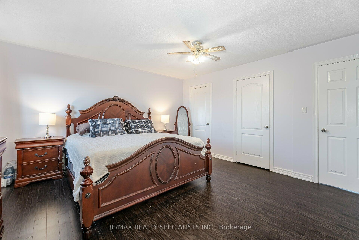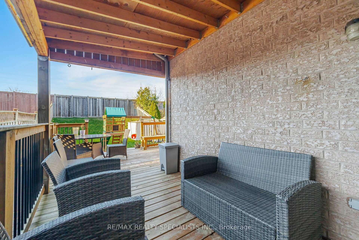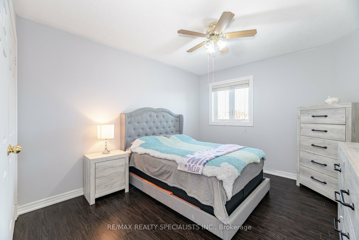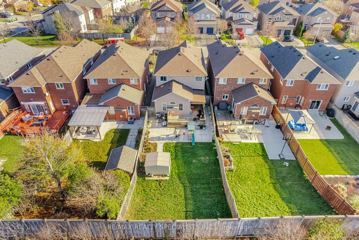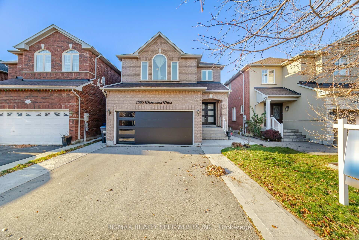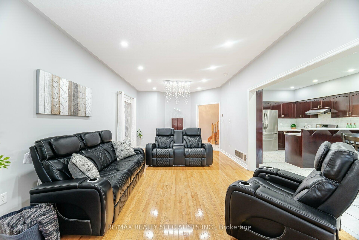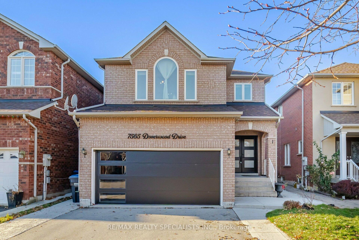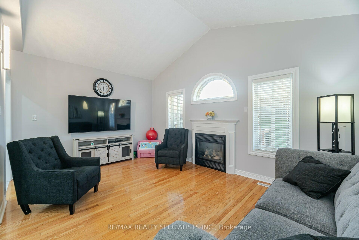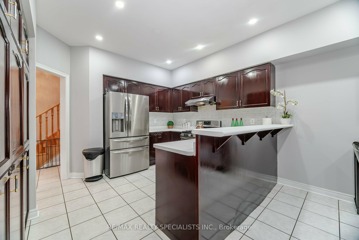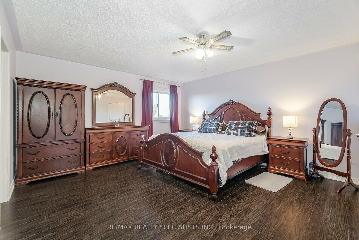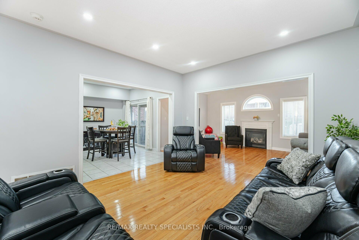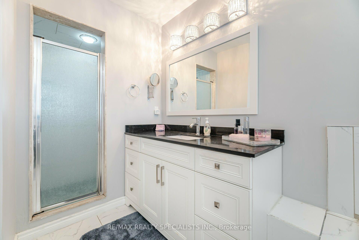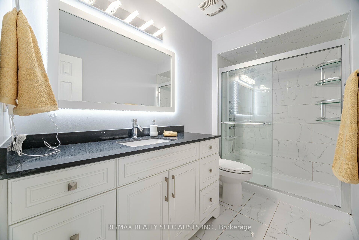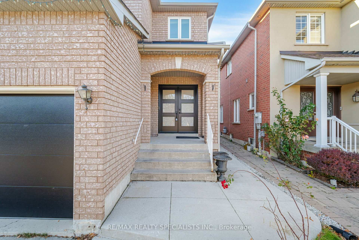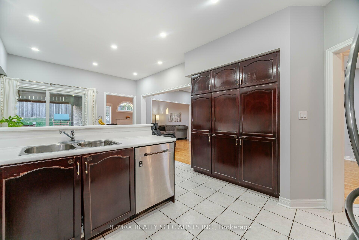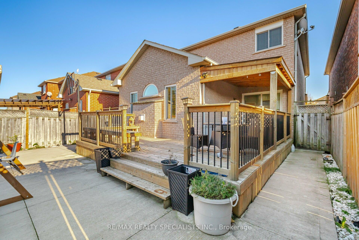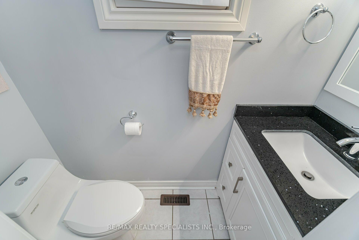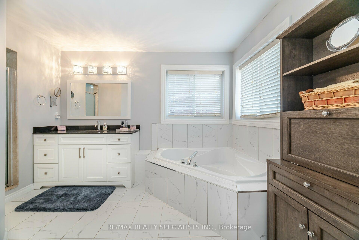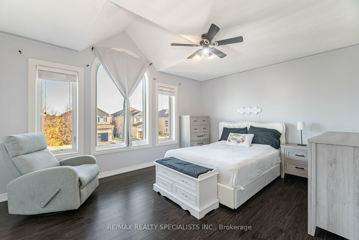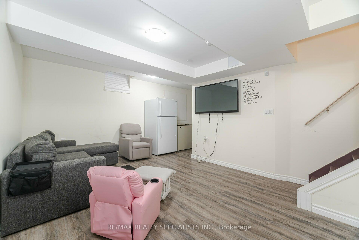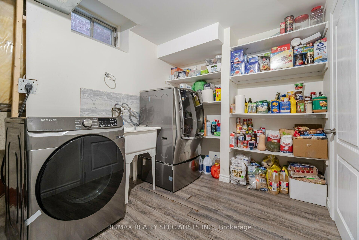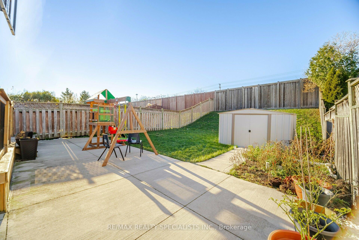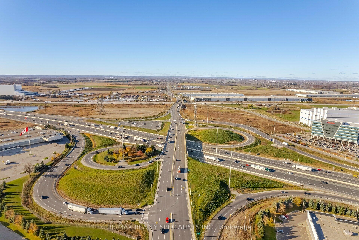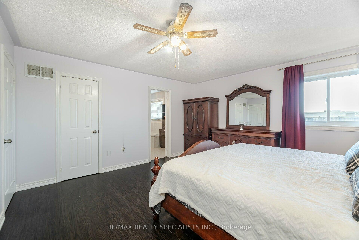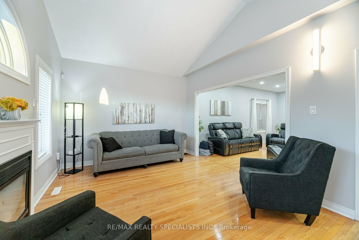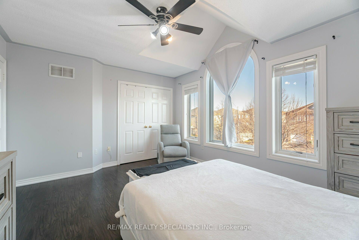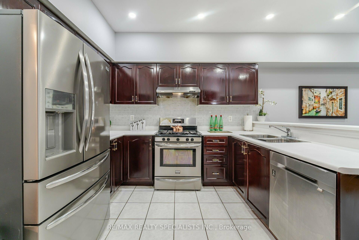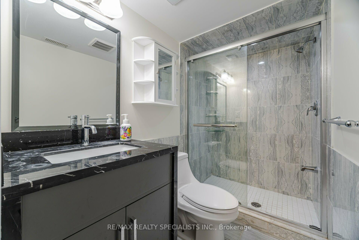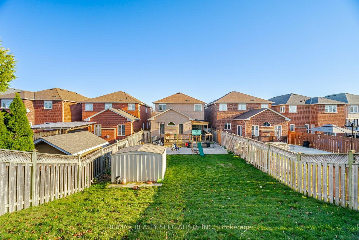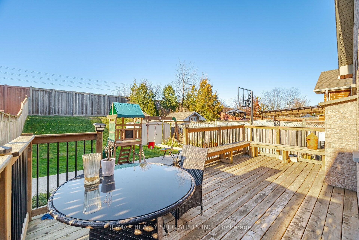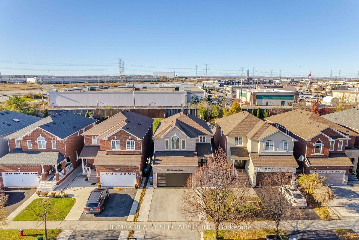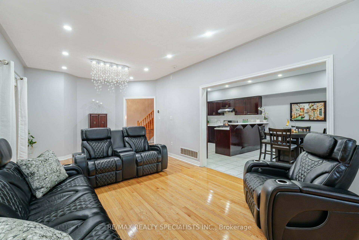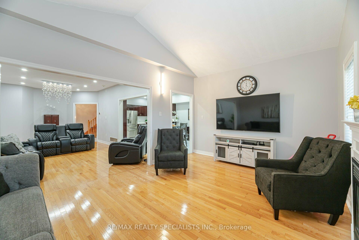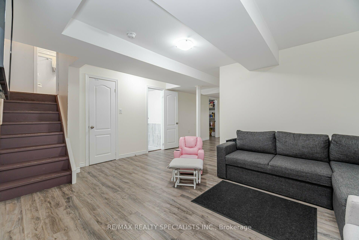$1,225,000
Available - For Sale
Listing ID: W10422183
7565 Doverwood Dr , Mississauga, L5N 8J3, Ontario
| Welcome to your new Home! Introducing this spacious and charming Detached Home nestled in the heart of Meadowvale area. With 3 Bedrooms and 4 Washrooms, this sunlit home offers ample space and comfort, adorned with modern touches. Formal combined Living and Dining Room with Pot lights. Gourmet Kitchen with Stainless Steel Appliances,Backsplash & lots of storage. Cosy Breakfast area opens up to a huge backyard with a Big wraparound Deck ideal for Summer BBQ parties. Open Concept Family Room with Fireplace adds to the spacious feel.Primary Bedroom with 4-piece Spa-likeEnsuite, W/In Closet & 2 extra closets. 2nd Bedroom and 3rd Bedroom with large windows & closets. Upgraded Washrooms & light fixtures. Finished Basement offers a recreation room for family movie nights. Basement has a 3-Piece washroom & 2 spacious Bedrooms. New Front Door & Garage Door. Ample parking with a big Driveway. A Must See!! |
| Extras: This Home is perfect for Entertaining Family & Friends. Great Location with 5 mins to Lisgar Go Station, Highly Ranked Schools, Steps to Parks,Close to Groceries, Restaurants,Hospital, Highways, Etc. |
| Price | $1,225,000 |
| Taxes: | $6143.75 |
| Address: | 7565 Doverwood Dr , Mississauga, L5N 8J3, Ontario |
| Lot Size: | 35.10 x 153.54 (Feet) |
| Directions/Cross Streets: | TENTH LINE W/ ARGENTIA RD |
| Rooms: | 8 |
| Rooms +: | 3 |
| Bedrooms: | 3 |
| Bedrooms +: | 2 |
| Kitchens: | 1 |
| Family Room: | Y |
| Basement: | Finished |
| Property Type: | Detached |
| Style: | 2-Storey |
| Exterior: | Brick |
| Garage Type: | Attached |
| (Parking/)Drive: | Private |
| Drive Parking Spaces: | 3 |
| Pool: | None |
| Approximatly Square Footage: | 2000-2500 |
| Property Features: | Park, Place Of Worship, Public Transit, Rec Centre, School |
| Fireplace/Stove: | Y |
| Heat Source: | Gas |
| Heat Type: | Forced Air |
| Central Air Conditioning: | Central Air |
| Sewers: | Sewers |
| Water: | Municipal |
$
%
Years
This calculator is for demonstration purposes only. Always consult a professional
financial advisor before making personal financial decisions.
| Although the information displayed is believed to be accurate, no warranties or representations are made of any kind. |
| RE/MAX REALTY SPECIALISTS INC. |
|
|

RAY NILI
Broker
Dir:
(416) 837 7576
Bus:
(905) 731 2000
Fax:
(905) 886 7557
| Virtual Tour | Book Showing | Email a Friend |
Jump To:
At a Glance:
| Type: | Freehold - Detached |
| Area: | Peel |
| Municipality: | Mississauga |
| Neighbourhood: | Meadowvale |
| Style: | 2-Storey |
| Lot Size: | 35.10 x 153.54(Feet) |
| Tax: | $6,143.75 |
| Beds: | 3+2 |
| Baths: | 4 |
| Fireplace: | Y |
| Pool: | None |
Locatin Map:
Payment Calculator:
