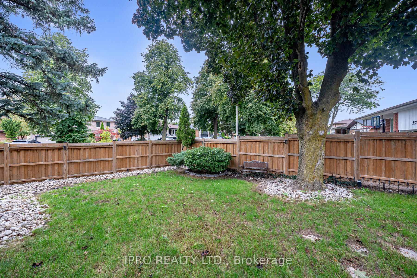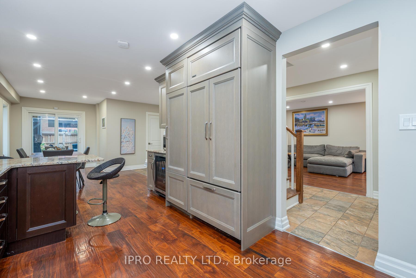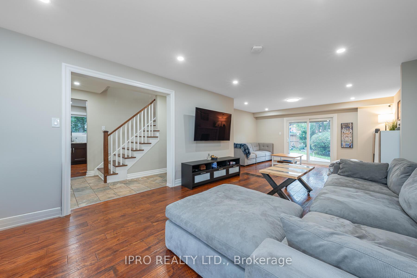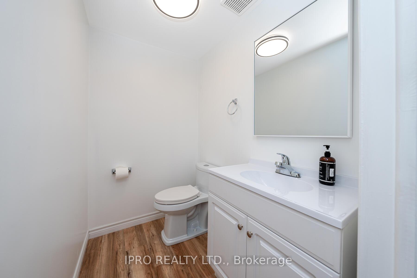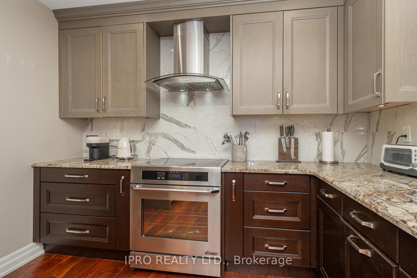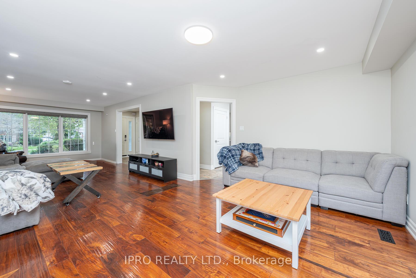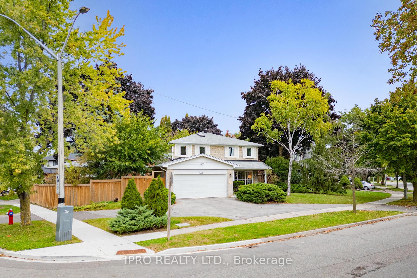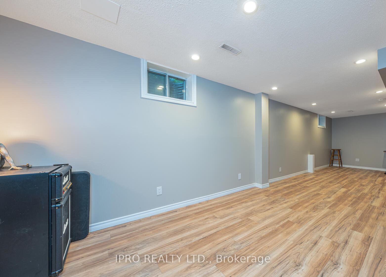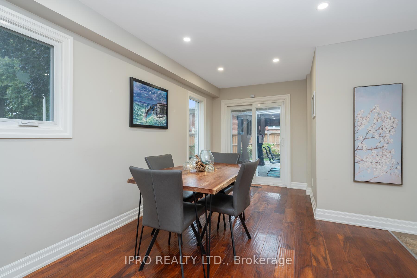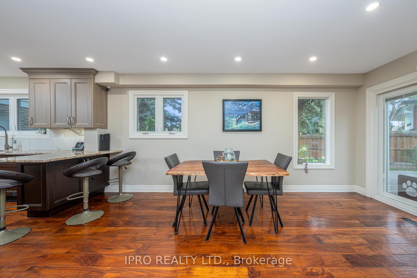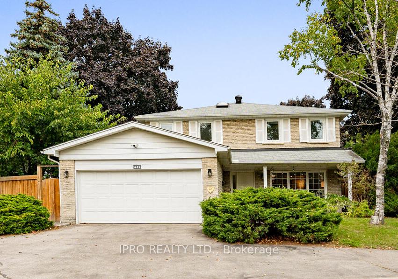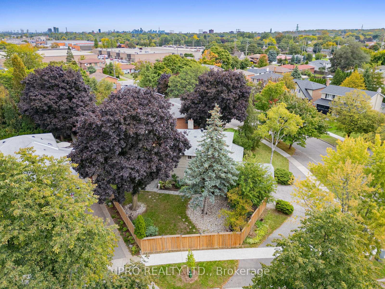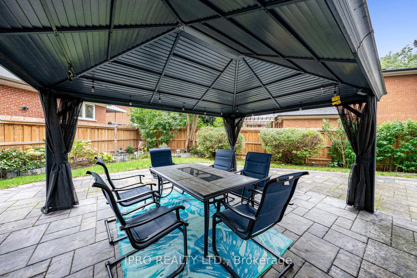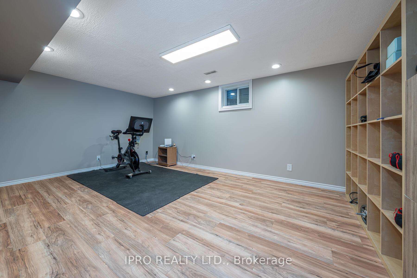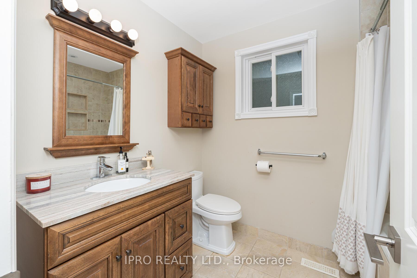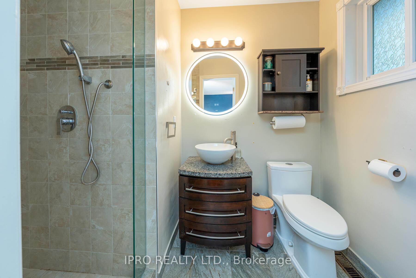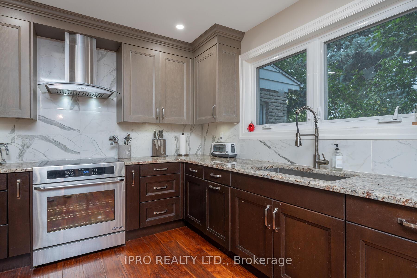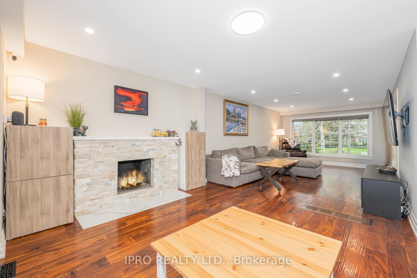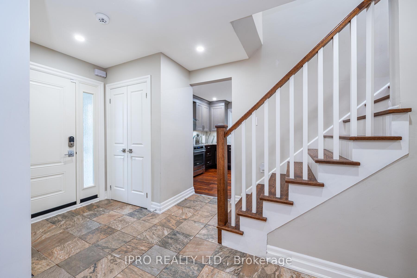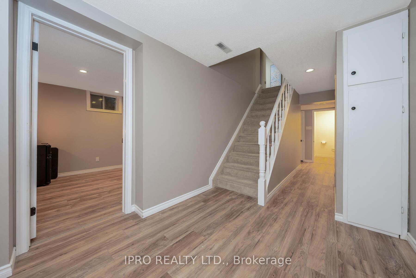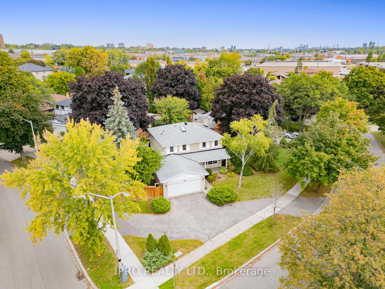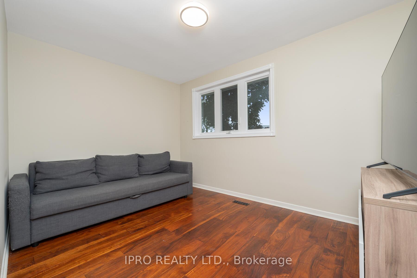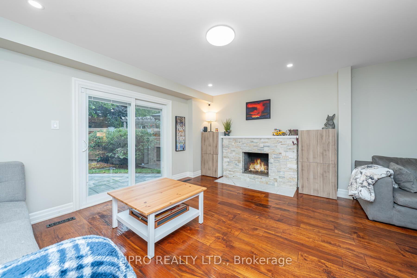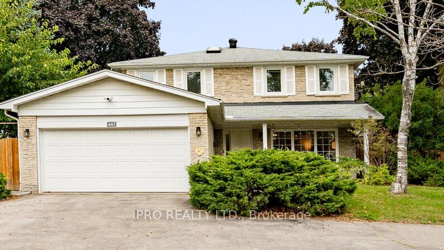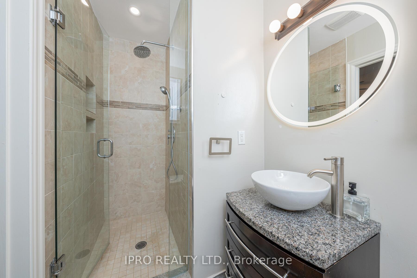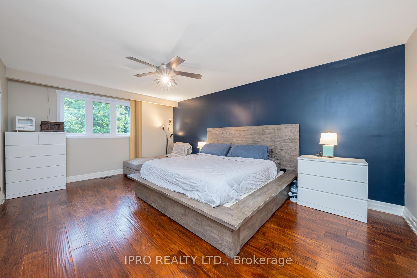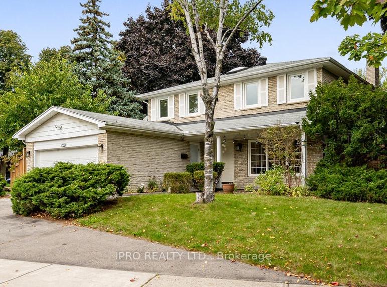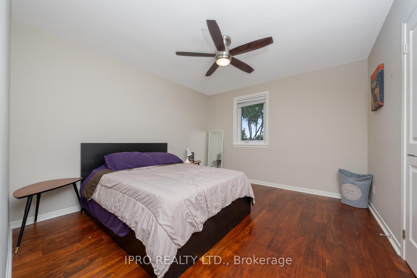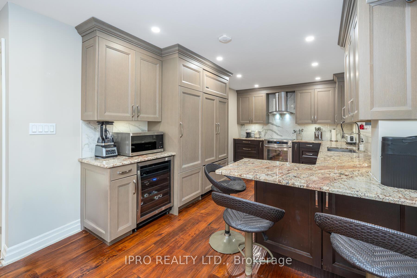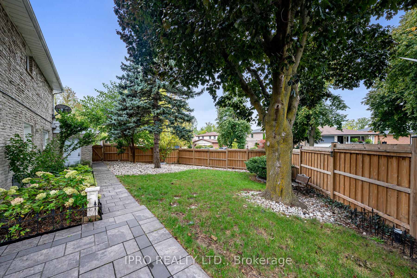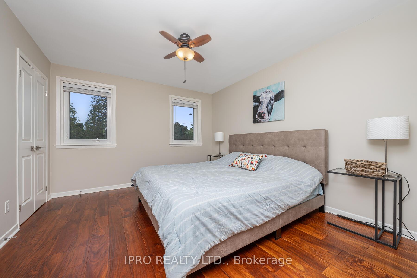$1,840,000
Available - For Sale
Listing ID: W10423383
447 Edgeworth Rd , Mississauga, L5A 1R6, Ontario
| Situated on a premium oversized lot in a quiet Cooksville neighbourhood, this spacious, 4 Bed, 4 Bath home has a Chef's kitchen that will make you want sing while you cook! Granite counters with luxury appliances - stainless Dacor Induction range, Subzero built-in fridge, Miele Dishwasher, wine fridge and more. Out front, enjoy the convenience of an in-out driveway and double car garage. Out back, the fully fenced, generous yard with perennial gardens, mature trees, well- appointed hardscaping and gazebo sets the stage for your own private sanctuary. Over 2700 sq ft of living space boasts numerous upgrades including, custom cabinetry, pot lights, acacia engineered hardwood flooring, large second level skylight, EV hookup in garage, recent basement renovation, and the list goes on! Wonderful location - Close to the Apple Market, Port Credit, Major highways, Schools, Transit, and all amenities. |
| Extras: Short walk to Clifton PS & Camilla Rd Sr or St. Timothy CES. Highschools: Cawthra Park SS & St. Paul C.SS |
| Price | $1,840,000 |
| Taxes: | $7325.59 |
| Address: | 447 Edgeworth Rd , Mississauga, L5A 1R6, Ontario |
| Lot Size: | 89.14 x 115.09 (Feet) |
| Acreage: | < .50 |
| Directions/Cross Streets: | Hensall & Queensway |
| Rooms: | 7 |
| Rooms +: | 3 |
| Bedrooms: | 4 |
| Bedrooms +: | 2 |
| Kitchens: | 1 |
| Family Room: | Y |
| Basement: | Finished, Full |
| Property Type: | Detached |
| Style: | 2-Storey |
| Exterior: | Brick |
| Garage Type: | Attached |
| (Parking/)Drive: | Circular |
| Drive Parking Spaces: | 3 |
| Pool: | None |
| Approximatly Square Footage: | 2500-3000 |
| Property Features: | Electric Car, Fenced Yard, Hospital, Library, Public Transit, School |
| Fireplace/Stove: | Y |
| Heat Source: | Gas |
| Heat Type: | Forced Air |
| Central Air Conditioning: | Central Air |
| Laundry Level: | Lower |
| Sewers: | Sewers |
| Water: | Municipal |
$
%
Years
This calculator is for demonstration purposes only. Always consult a professional
financial advisor before making personal financial decisions.
| Although the information displayed is believed to be accurate, no warranties or representations are made of any kind. |
| IPRO REALTY LTD. |
|
|

RAY NILI
Broker
Dir:
(416) 837 7576
Bus:
(905) 731 2000
Fax:
(905) 886 7557
| Virtual Tour | Book Showing | Email a Friend |
Jump To:
At a Glance:
| Type: | Freehold - Detached |
| Area: | Peel |
| Municipality: | Mississauga |
| Neighbourhood: | Cooksville |
| Style: | 2-Storey |
| Lot Size: | 89.14 x 115.09(Feet) |
| Tax: | $7,325.59 |
| Beds: | 4+2 |
| Baths: | 4 |
| Fireplace: | Y |
| Pool: | None |
Locatin Map:
Payment Calculator:
