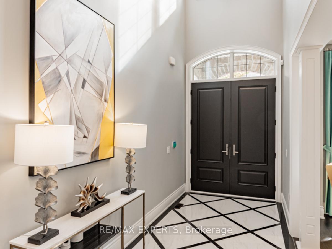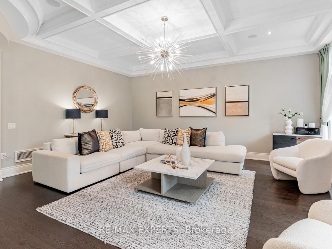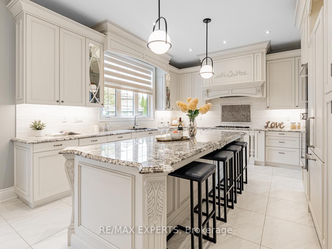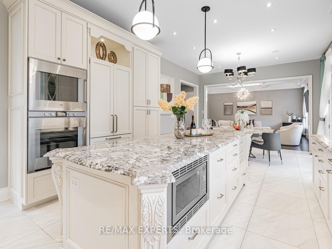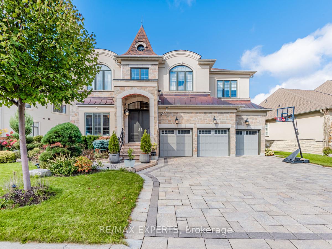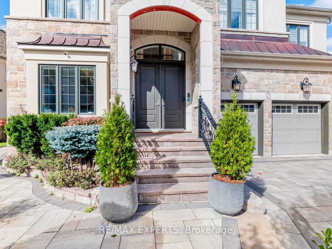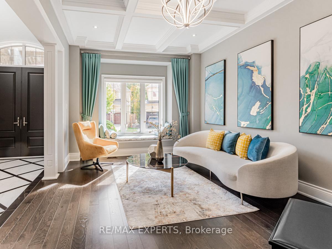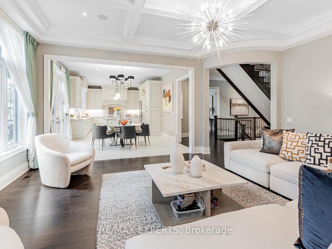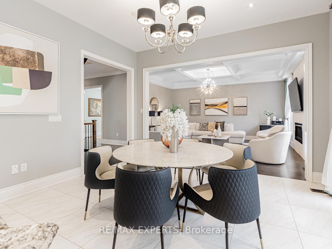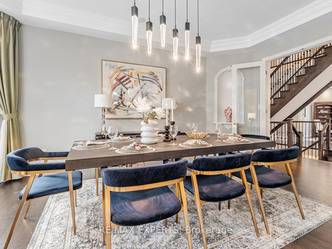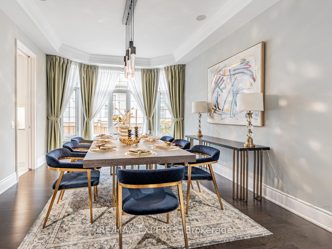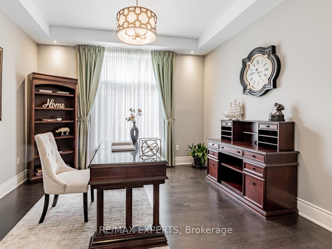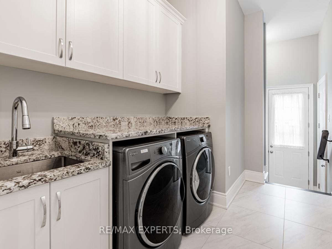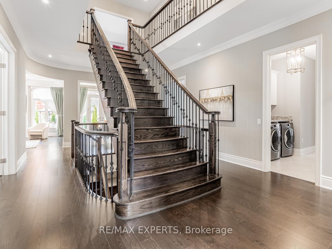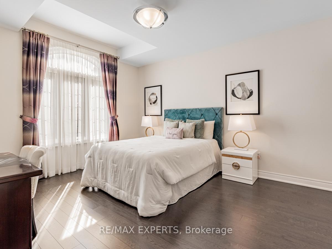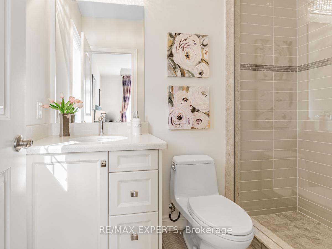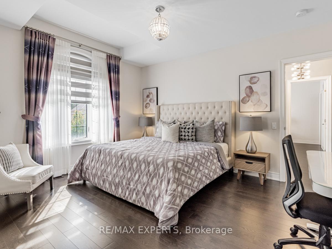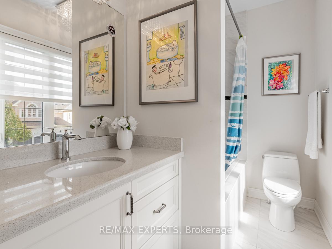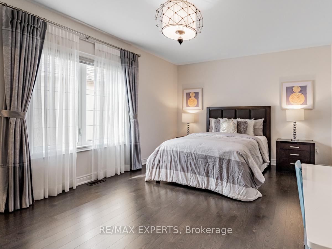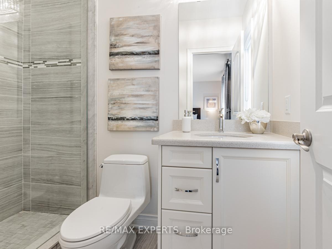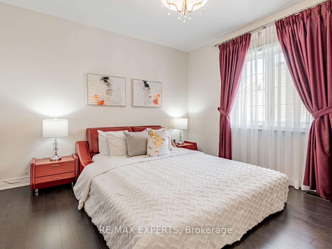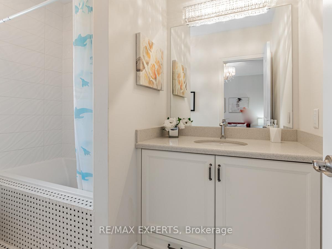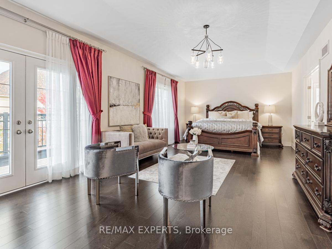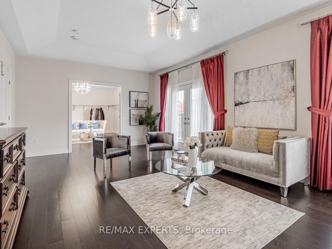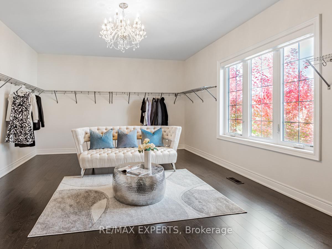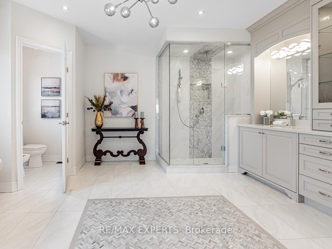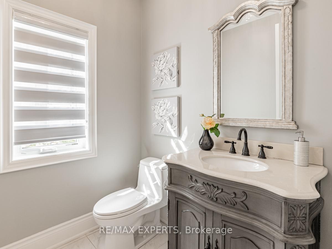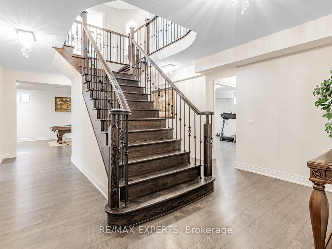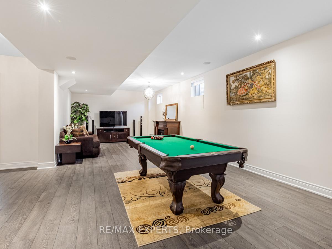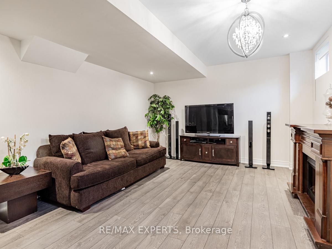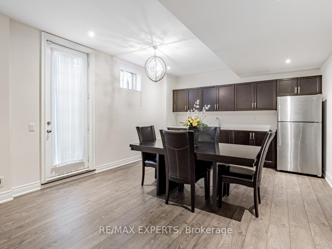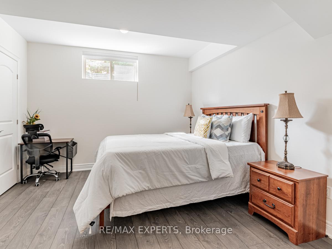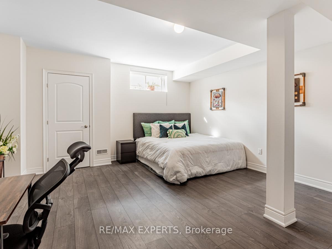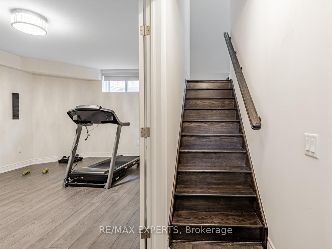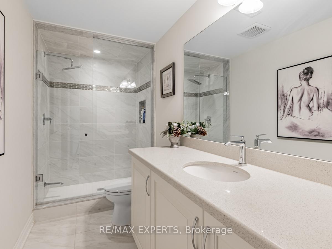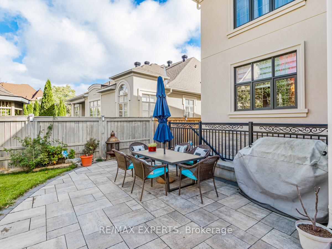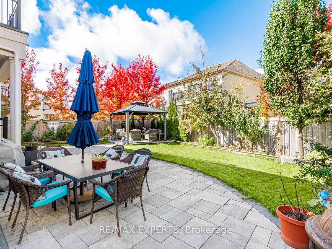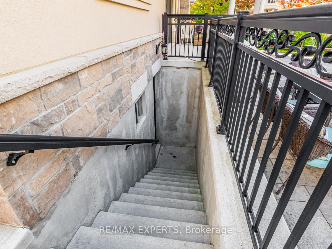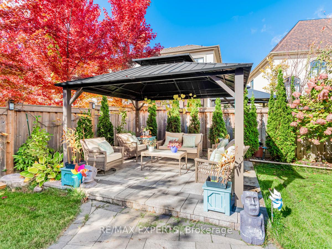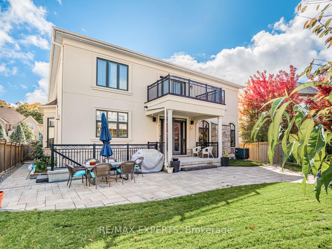$3,438,888
Available - For Sale
Listing ID: N9400020
16 Sofia Olivia Cres , Vaughan, L6A 4T2, Ontario
| Experience Luxurious Living In Over 7,000 Sq Ft Of Elegant Living Space On A Premium Lot In The Prestigious Enclave Of Upper Thornhill Estate. This Stunning Home Features 5 Spacious Bedrooms, Each With Its Own Ensuite Bathroom Complete With Heated Floors And Walk-In Closets. Enjoy The Grandeur Of 10 Foot Smooth Ceilings On The Main Floor, And 9 Foot Ceilings On Both The Second Floor And The Basement. The Impressive Family Room Opens Up To A Gourmet Kitchen With A Large Central Island, A Breakfast Area, And Top-Of-The-Line Built-In Stainless Steel Appliances. The Beautifully Landscaped Exterior Includes An Interlocking Driveway, Walkways, And A Backyard With Lush Gardens That Bloom Beautifully. The Finished Walk-Up Basement Offers A Separate And Is Sound-Insulated From The Main Floor, Ensuring Privacy And Quiet. Additional Features Include A Built-In Surround Sound System, An Advanced Security Alarm System, And Custom Coffered Ceilings Adorned With Crown Molding Throughout. |
| Extras: All Existing Top Of the Line B/I Gaggenau Appliances, Thermador Hood Fan, B/I Fridge, Dishwasher, B/I Oven, Gas Cooktop. All existing Upgraded Light Fixtures, B/I Speakers, All existing Window Coverings. |
| Price | $3,438,888 |
| Taxes: | $13346.00 |
| Address: | 16 Sofia Olivia Cres , Vaughan, L6A 4T2, Ontario |
| Lot Size: | 93.40 x 124.47 (Feet) |
| Directions/Cross Streets: | Dufferin St / Teston Rd |
| Rooms: | 11 |
| Rooms +: | 4 |
| Bedrooms: | 5 |
| Bedrooms +: | |
| Kitchens: | 1 |
| Kitchens +: | 1 |
| Family Room: | Y |
| Basement: | Apartment, Walk-Up |
| Approximatly Age: | 6-15 |
| Property Type: | Detached |
| Style: | 2-Storey |
| Exterior: | Brick, Stone |
| Garage Type: | Built-In |
| (Parking/)Drive: | Private |
| Drive Parking Spaces: | 6 |
| Pool: | None |
| Approximatly Age: | 6-15 |
| Approximatly Square Footage: | 5000+ |
| Property Features: | Hospital, Park, Public Transit, School |
| Fireplace/Stove: | Y |
| Heat Source: | Gas |
| Heat Type: | Forced Air |
| Central Air Conditioning: | Central Air |
| Sewers: | Sewers |
| Water: | Municipal |
| Utilities-Cable: | Y |
| Utilities-Hydro: | Y |
| Utilities-Gas: | Y |
| Utilities-Telephone: | Y |
$
%
Years
This calculator is for demonstration purposes only. Always consult a professional
financial advisor before making personal financial decisions.
| Although the information displayed is believed to be accurate, no warranties or representations are made of any kind. |
| RE/MAX EXPERTS |
|
|

RAY NILI
Broker
Dir:
(416) 837 7576
Bus:
(905) 731 2000
Fax:
(905) 886 7557
| Virtual Tour | Book Showing | Email a Friend |
Jump To:
At a Glance:
| Type: | Freehold - Detached |
| Area: | York |
| Municipality: | Vaughan |
| Neighbourhood: | Patterson |
| Style: | 2-Storey |
| Lot Size: | 93.40 x 124.47(Feet) |
| Approximate Age: | 6-15 |
| Tax: | $13,346 |
| Beds: | 5 |
| Baths: | 7 |
| Fireplace: | Y |
| Pool: | None |
Locatin Map:
Payment Calculator:
