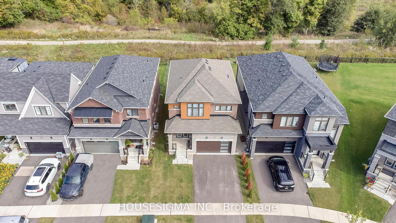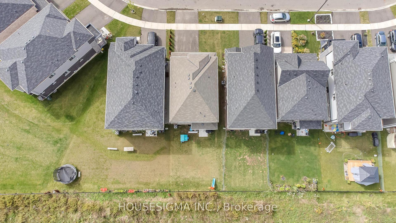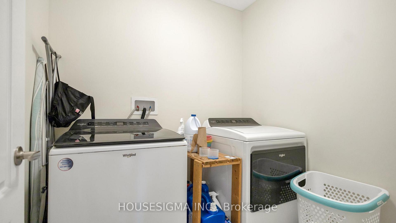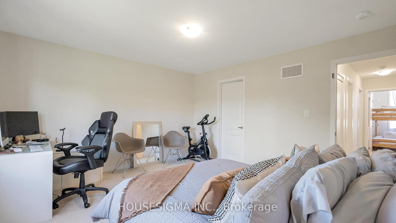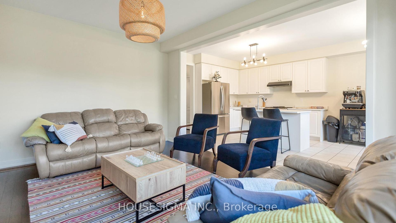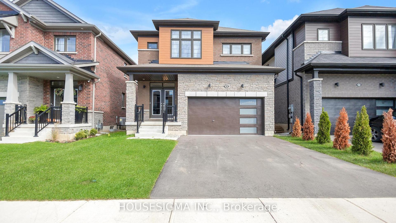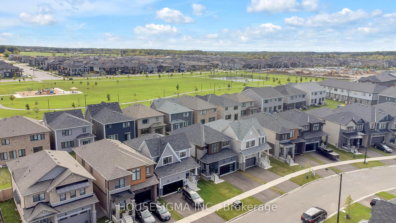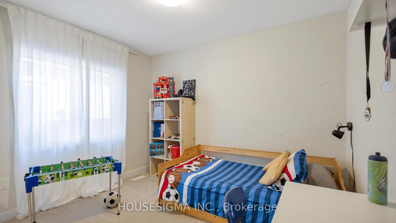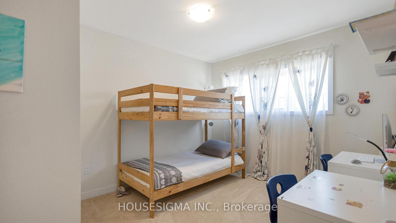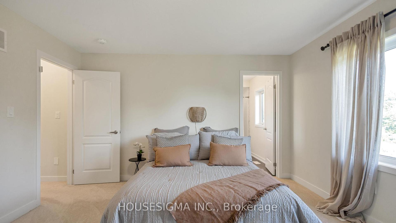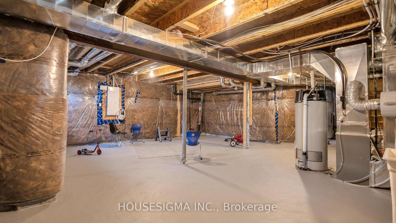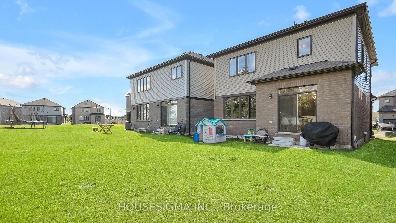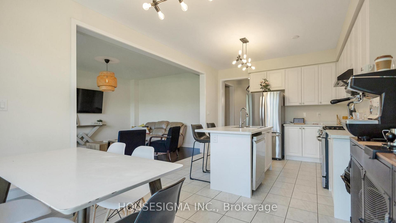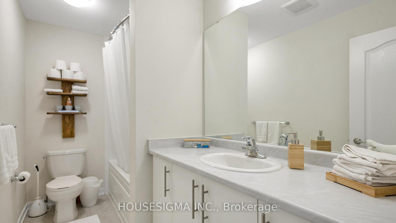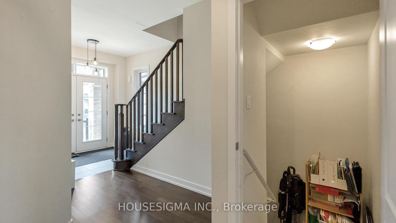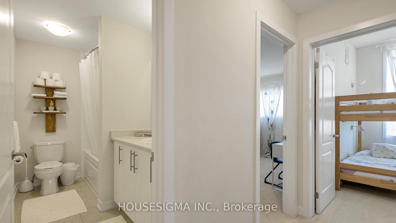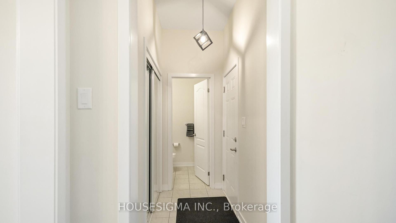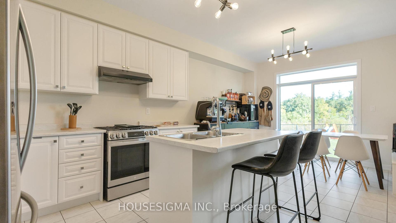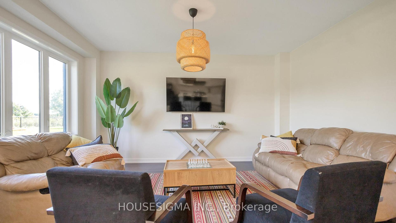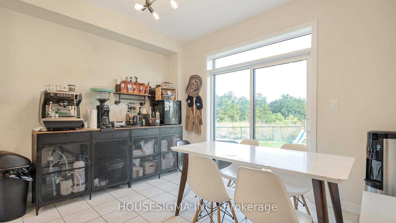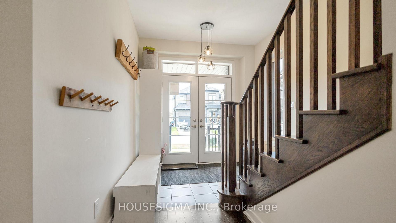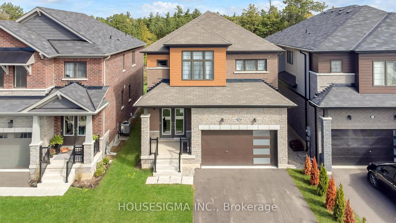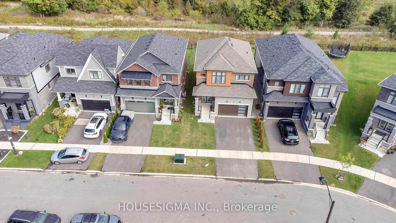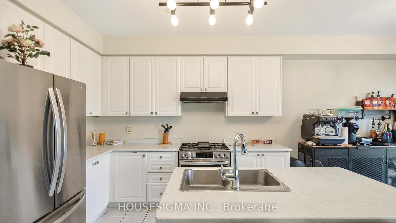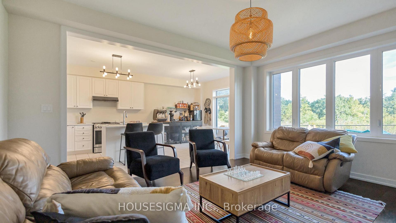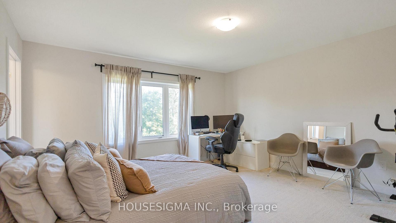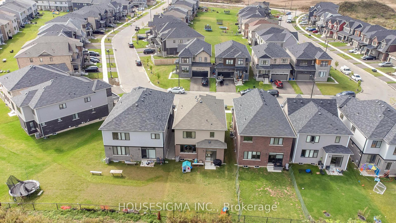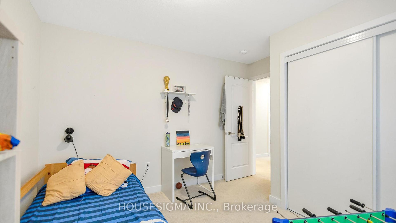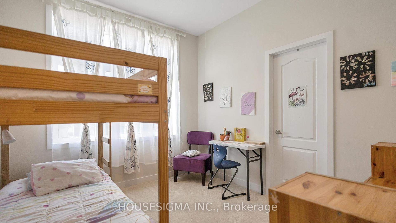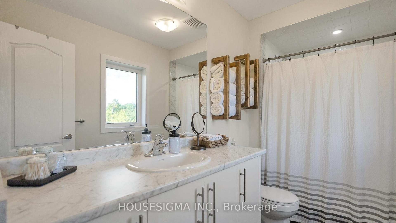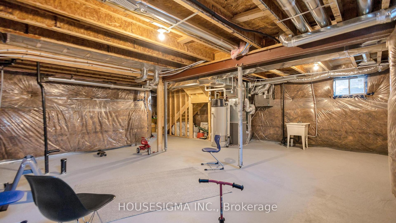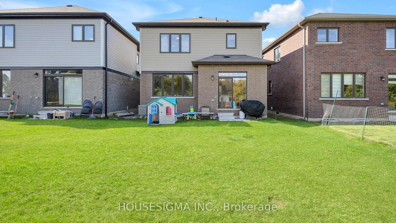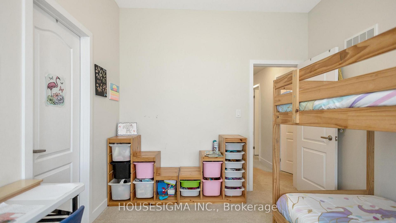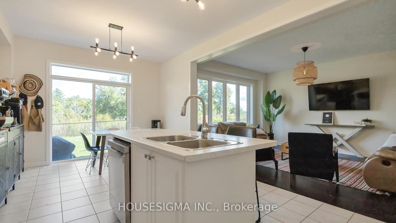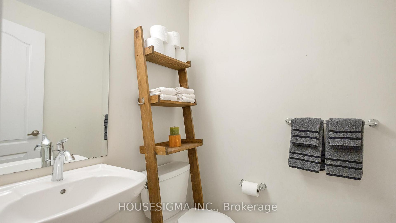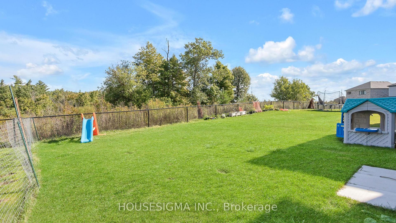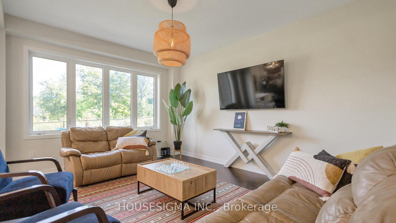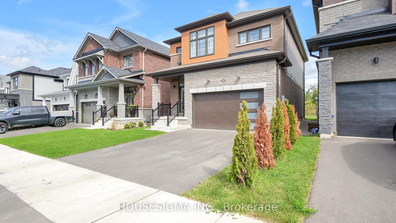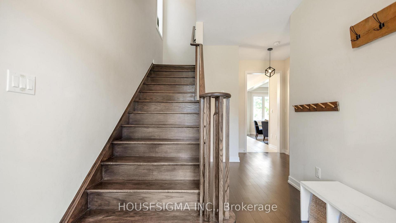$869,990
Available - For Sale
Listing ID: X10421567
46 Hawick Cres , Haldimand, N3W 0G5, Ontario
| Introducing the Sumac Model: with just under 2,000 sq ft of living space. This 4-bedroom home, built in 2023 features a modern exterior and sits on a premium lot offering privacy with no rear neighbours. Enjoy an Ensuite bathroom in the main bedroom, second-floor laundry, and a gourmet Gas Stove in the kitchen with stainless steel appliances. Elevate your lifestyle with premium amenities like a 200 AMP Panel, basement windows thoughtfully expanded to flood the lower level with natural light, above grade side entrance possible and rough-ins for an additional bathroom - perfect for creating extra family space or potentially generating income through Basement Apartment.Book your showing today! |
| Price | $869,990 |
| Taxes: | $5188.00 |
| Assessment: | $397000 |
| Assessment Year: | 2024 |
| Address: | 46 Hawick Cres , Haldimand, N3W 0G5, Ontario |
| Lot Size: | 33.22 x 108.47 (Feet) |
| Directions/Cross Streets: | Whitehorn Cres & Maclachan Ave |
| Rooms: | 7 |
| Bedrooms: | 4 |
| Bedrooms +: | |
| Kitchens: | 3 |
| Family Room: | N |
| Basement: | Full, Unfinished |
| Approximatly Age: | 0-5 |
| Property Type: | Detached |
| Style: | 2-Storey |
| Exterior: | Brick Front, Vinyl Siding |
| Garage Type: | Built-In |
| (Parking/)Drive: | Front Yard |
| Drive Parking Spaces: | 2 |
| Pool: | None |
| Approximatly Age: | 0-5 |
| Approximatly Square Footage: | 1500-2000 |
| Fireplace/Stove: | N |
| Heat Source: | Gas |
| Heat Type: | Forced Air |
| Central Air Conditioning: | Central Air |
| Laundry Level: | Upper |
| Sewers: | Sewers |
| Water: | Municipal |
$
%
Years
This calculator is for demonstration purposes only. Always consult a professional
financial advisor before making personal financial decisions.
| Although the information displayed is believed to be accurate, no warranties or representations are made of any kind. |
| HOUSESIGMA INC. |
|
|

RAY NILI
Broker
Dir:
(416) 837 7576
Bus:
(905) 731 2000
Fax:
(905) 886 7557
| Virtual Tour | Book Showing | Email a Friend |
Jump To:
At a Glance:
| Type: | Freehold - Detached |
| Area: | Haldimand |
| Municipality: | Haldimand |
| Neighbourhood: | Haldimand |
| Style: | 2-Storey |
| Lot Size: | 33.22 x 108.47(Feet) |
| Approximate Age: | 0-5 |
| Tax: | $5,188 |
| Beds: | 4 |
| Baths: | 3 |
| Fireplace: | N |
| Pool: | None |
Locatin Map:
Payment Calculator:
