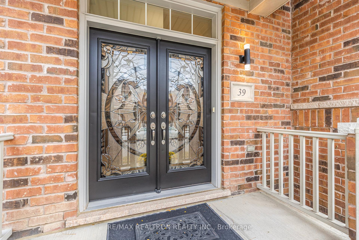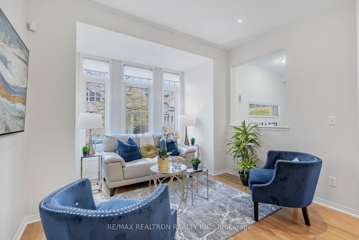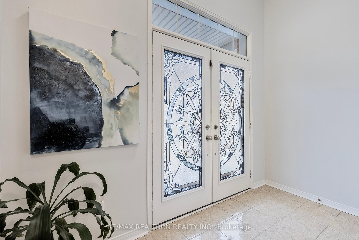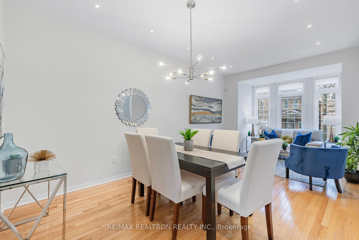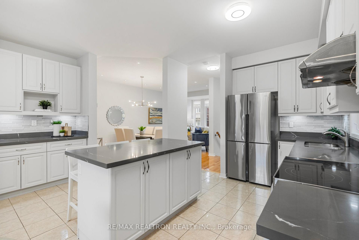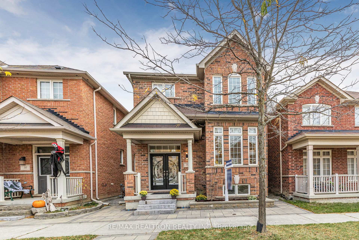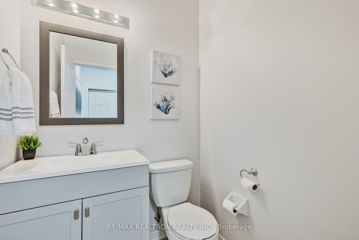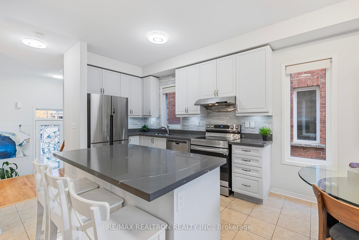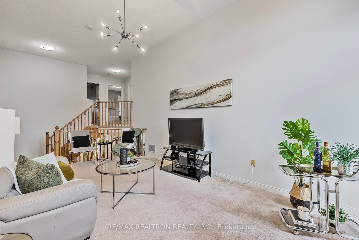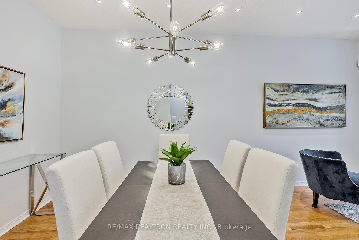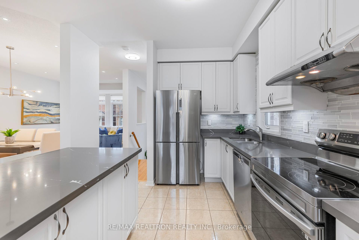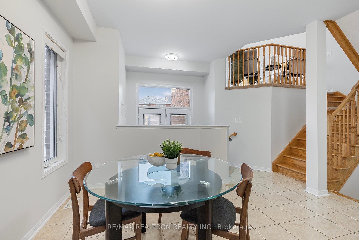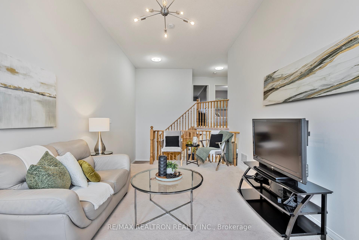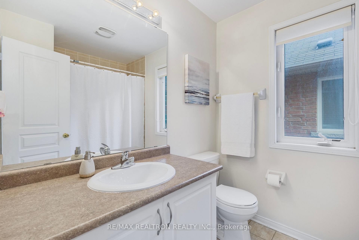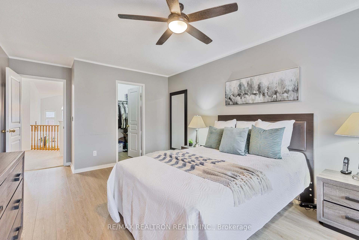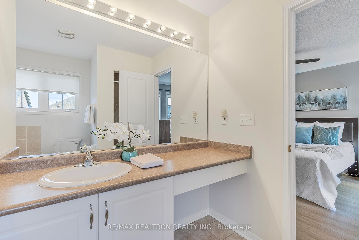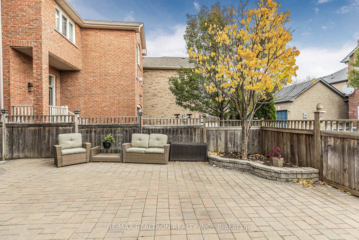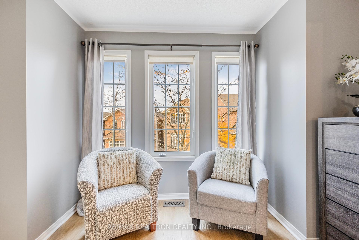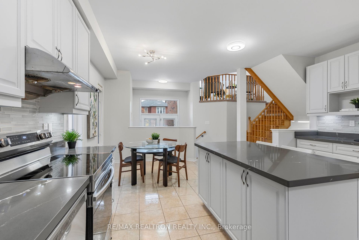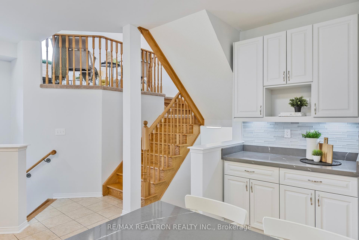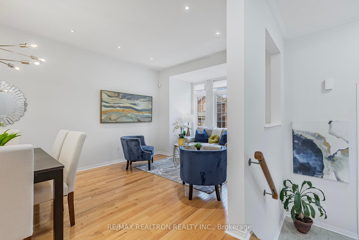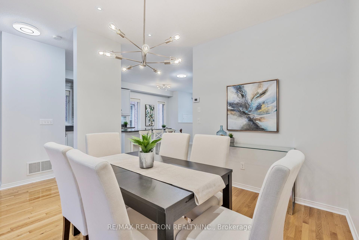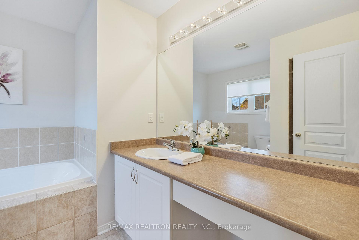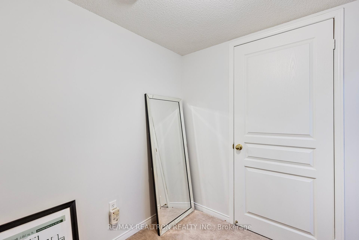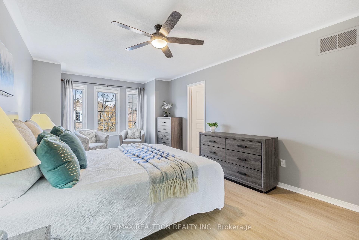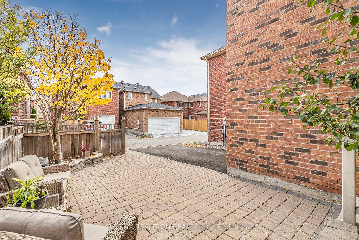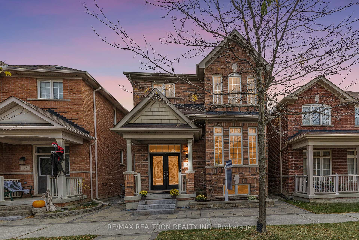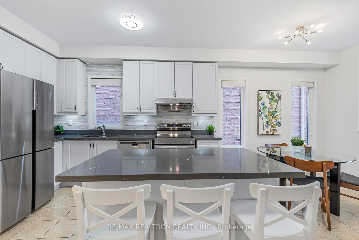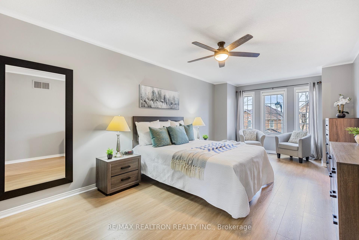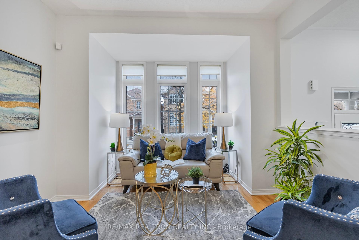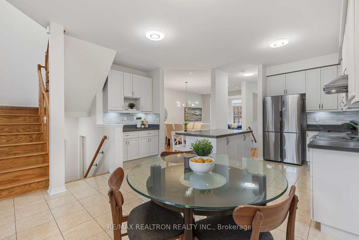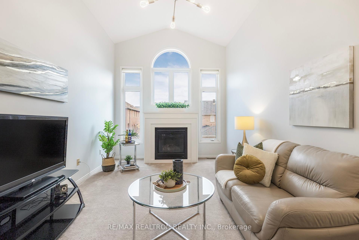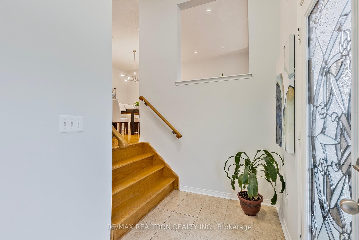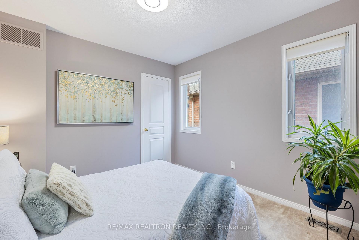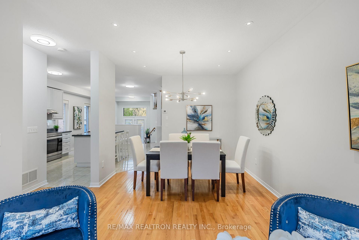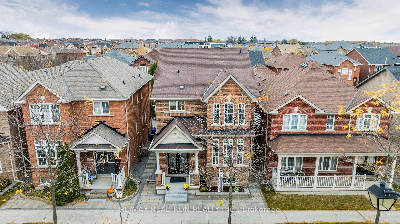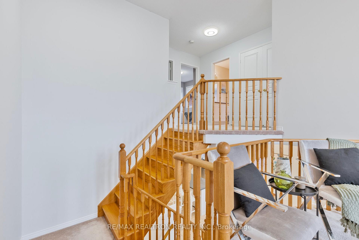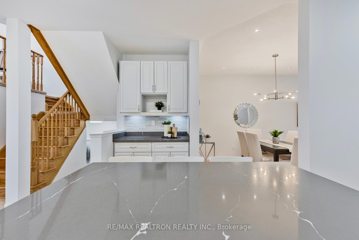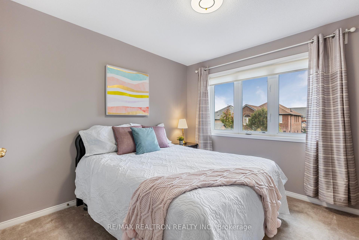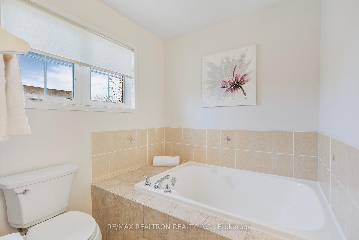$1,188,888
Available - For Sale
Listing ID: N10423377
39 Pyneside St , Markham, L6B 0R7, Ontario
| This beautiful Madison Built Walnut model in Cornell showcases a bright and practical layout with 9-foot ceilings and fresh paint throughout. The extra-large family room features cathedral ceilings and oversized windows, creating an airy atmosphere filled with natural light. The upgraded kitchen boasts Extended cabinetry, quartz countertops and pot lights in living/dinning, while the large master bedroom offers new vinyl flooring and ensuite. Enjoy the landscaped front and backyard, along with a charming stained glass front door. With an untouched basement you can create your vision. An extended driveway for four cars, and convenient access to nearby shopping, parks, highways, transit, and schools, this home seamlessly combines luxury and practicality! |
| Extras: Hardwood flooring, newer kitchen, Quartz Countertop 21', Newer AC 21'. Newer Patio Doors uppgraded, upgraded coffee station area in kitchen, New Vanity in Powder Room. New Light Fixtures*Absolute Beauty** Close To Transit And All Amenities. |
| Price | $1,188,888 |
| Taxes: | $5021.38 |
| Address: | 39 Pyneside St , Markham, L6B 0R7, Ontario |
| Lot Size: | 29.56 x 82.10 (Feet) |
| Directions/Cross Streets: | Hwy 7 & Bur Oak Avenue |
| Rooms: | 7 |
| Bedrooms: | 3 |
| Bedrooms +: | |
| Kitchens: | 1 |
| Family Room: | Y |
| Basement: | Full |
| Property Type: | Detached |
| Style: | 2-Storey |
| Exterior: | Brick |
| Garage Type: | Attached |
| (Parking/)Drive: | Private |
| Drive Parking Spaces: | 4 |
| Pool: | None |
| Approximatly Square Footage: | 2000-2500 |
| Property Features: | Hospital, Library, Public Transit, Rec Centre, School |
| Fireplace/Stove: | Y |
| Heat Source: | Gas |
| Heat Type: | Forced Air |
| Central Air Conditioning: | Central Air |
| Sewers: | Sewers |
| Water: | Municipal |
$
%
Years
This calculator is for demonstration purposes only. Always consult a professional
financial advisor before making personal financial decisions.
| Although the information displayed is believed to be accurate, no warranties or representations are made of any kind. |
| RE/MAX REALTRON REALTY INC. |
|
|

RAY NILI
Broker
Dir:
(416) 837 7576
Bus:
(905) 731 2000
Fax:
(905) 886 7557
| Virtual Tour | Book Showing | Email a Friend |
Jump To:
At a Glance:
| Type: | Freehold - Detached |
| Area: | York |
| Municipality: | Markham |
| Neighbourhood: | Cornell |
| Style: | 2-Storey |
| Lot Size: | 29.56 x 82.10(Feet) |
| Tax: | $5,021.38 |
| Beds: | 3 |
| Baths: | 3 |
| Fireplace: | Y |
| Pool: | None |
Locatin Map:
Payment Calculator:
