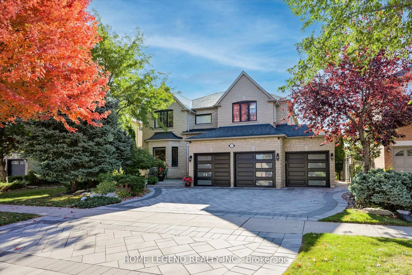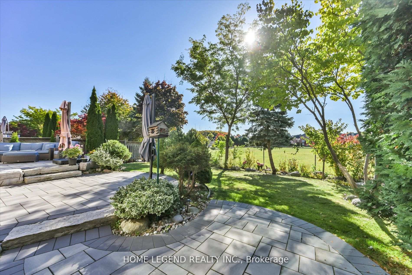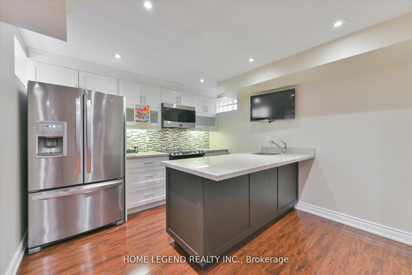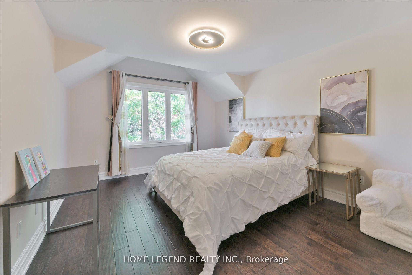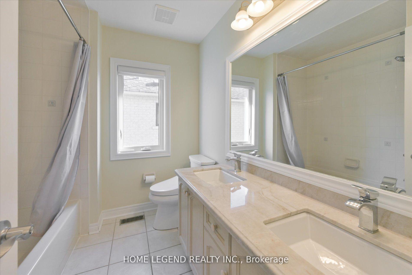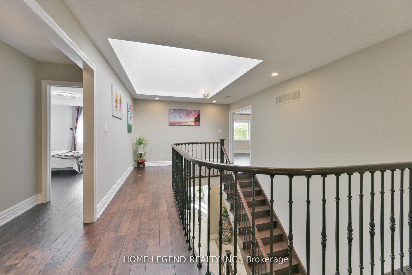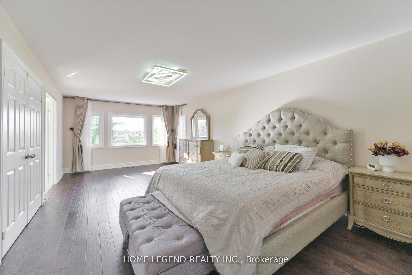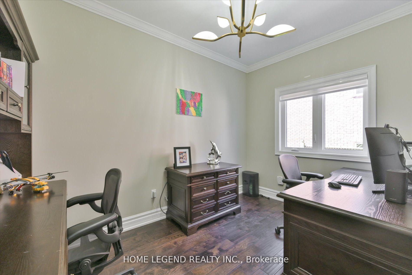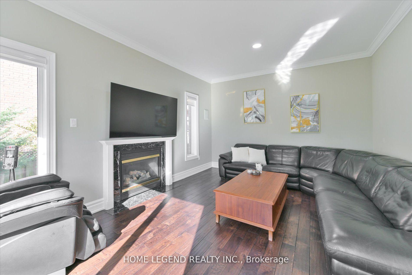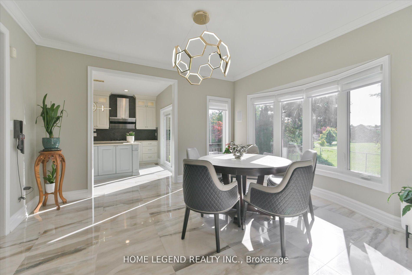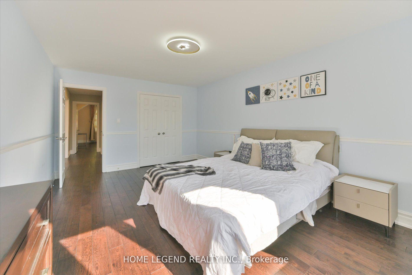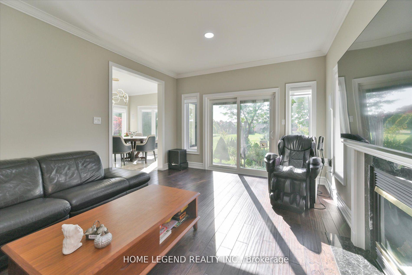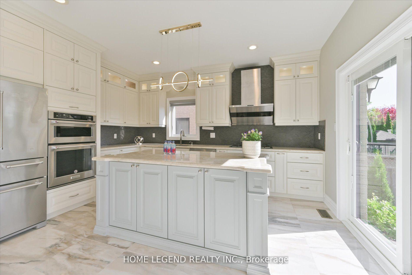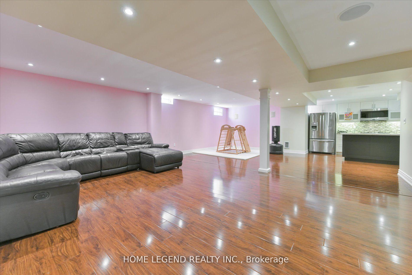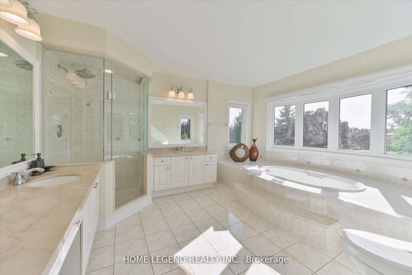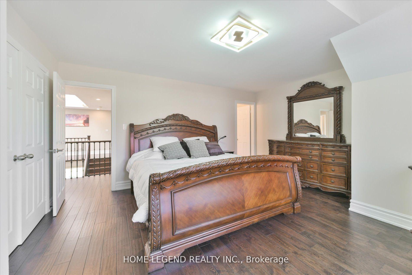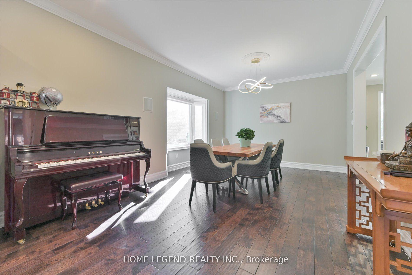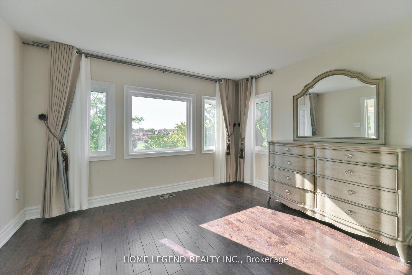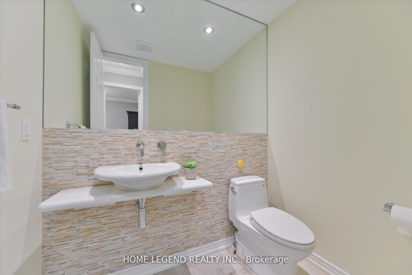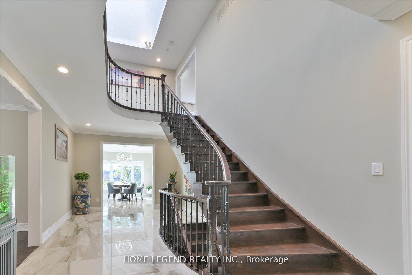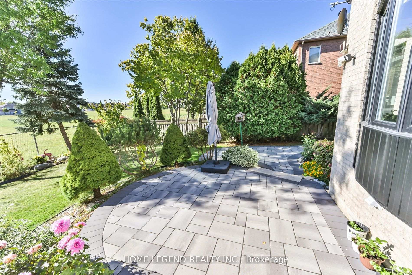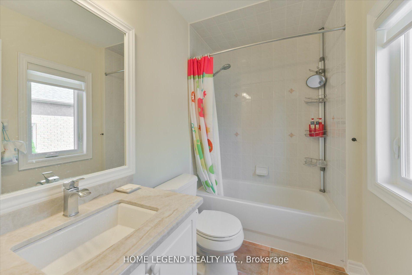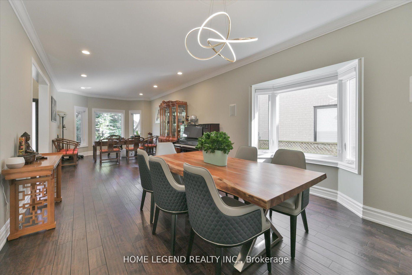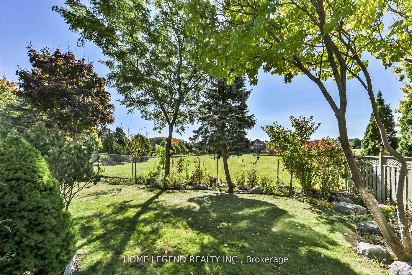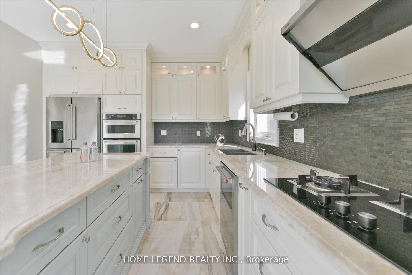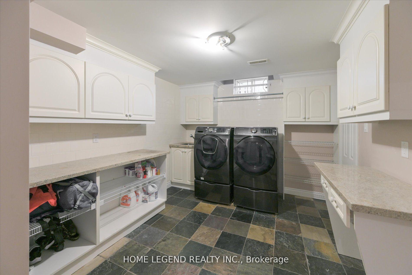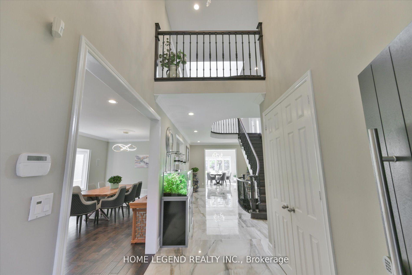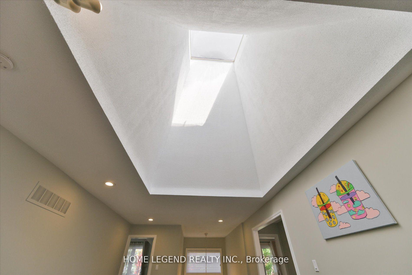$2,998,000
Available - For Sale
Listing ID: N10423304
25 Vandermeer Dr , Markham, L6C 2L2, Ontario
| Discover this exquisite 3-car garage home in the prestigious Cachet Woods neighborhood. Situated on a premium lot with a south-facing park view, this residence boasts over 5,000 sq. ft. of luxurious living space, including a grand cathedral foyer and 9' ceilings on the main floor. The home features hardwood floors throughout, skylights, and pot lights. The kitchen shines with granite countertops. The professionally landscaped, fenced backyard offers ample privacy. Recent upgrades 2022(High-end Interlock, Central AC, Windows, Fiberglass Entrance Door, Garage Doors), Additionally, the property includes a legal 2-bedroom basement apartment with a full kitchen and bath. Located minutes from Hwy 404/407, T&T Supermarket, and top-ranked schools, this home blends elegance and convenience. |
| Extras: All Existing Elf, Fridge, Stove, Range Hood, DW, B/I Oven & Microwave, Washer And Dryer, Recent upgrades 2022(High-end Interlock, Central AC, Windows, Fiberglass Entrance Door, Garage Doors), Hot Water Tank(owned), B/I Home Speakers system |
| Price | $2,998,000 |
| Taxes: | $11034.00 |
| Address: | 25 Vandermeer Dr , Markham, L6C 2L2, Ontario |
| Lot Size: | 59.06 x 129.59 (Feet) |
| Directions/Cross Streets: | 16th Ave. / Warden |
| Rooms: | 10 |
| Rooms +: | 3 |
| Bedrooms: | 4 |
| Bedrooms +: | 2 |
| Kitchens: | 1 |
| Kitchens +: | 1 |
| Family Room: | Y |
| Basement: | Finished, Sep Entrance |
| Property Type: | Detached |
| Style: | 2-Storey |
| Exterior: | Brick, Stone |
| Garage Type: | Built-In |
| (Parking/)Drive: | Private |
| Drive Parking Spaces: | 6 |
| Pool: | None |
| Approximatly Square Footage: | 3500-5000 |
| Fireplace/Stove: | Y |
| Heat Source: | Gas |
| Heat Type: | Forced Air |
| Central Air Conditioning: | Central Air |
| Laundry Level: | Lower |
| Sewers: | Sewers |
| Water: | Municipal |
$
%
Years
This calculator is for demonstration purposes only. Always consult a professional
financial advisor before making personal financial decisions.
| Although the information displayed is believed to be accurate, no warranties or representations are made of any kind. |
| HOME LEGEND REALTY INC. |
|
|

RAY NILI
Broker
Dir:
(416) 837 7576
Bus:
(905) 731 2000
Fax:
(905) 886 7557
| Virtual Tour | Book Showing | Email a Friend |
Jump To:
At a Glance:
| Type: | Freehold - Detached |
| Area: | York |
| Municipality: | Markham |
| Neighbourhood: | Cachet |
| Style: | 2-Storey |
| Lot Size: | 59.06 x 129.59(Feet) |
| Tax: | $11,034 |
| Beds: | 4+2 |
| Baths: | 5 |
| Fireplace: | Y |
| Pool: | None |
Locatin Map:
Payment Calculator:
