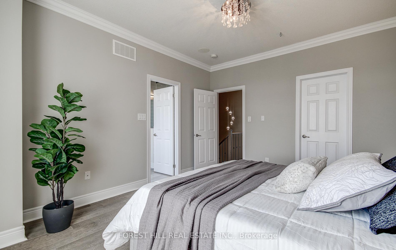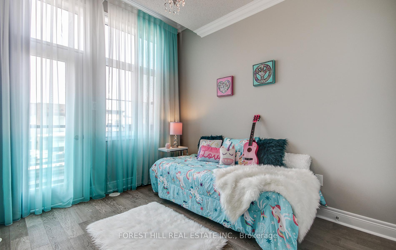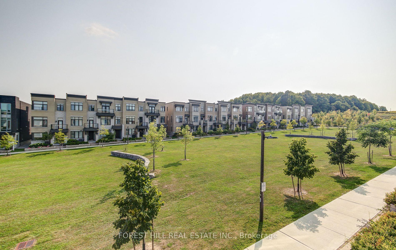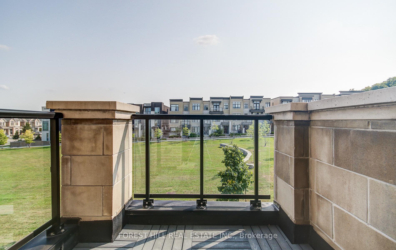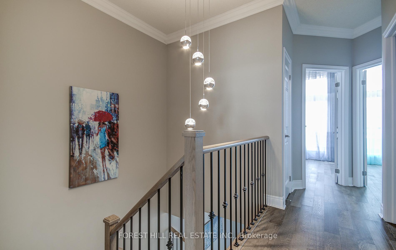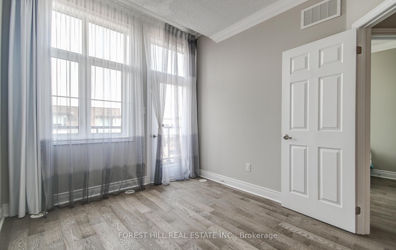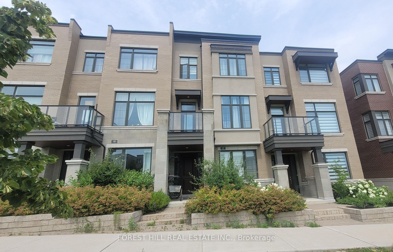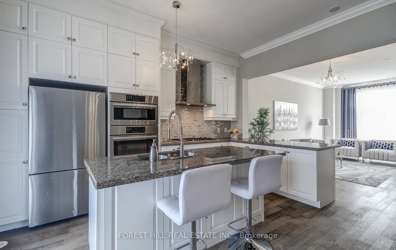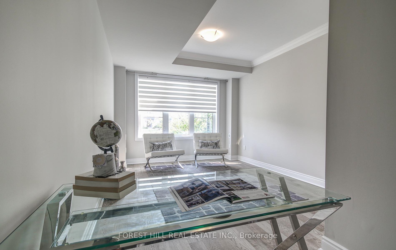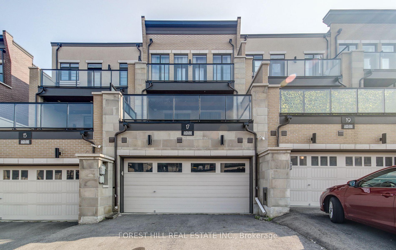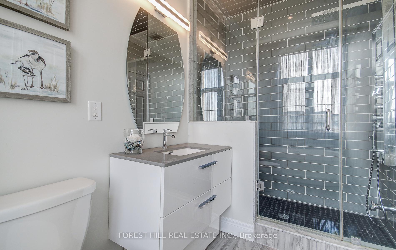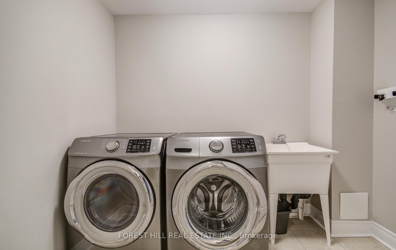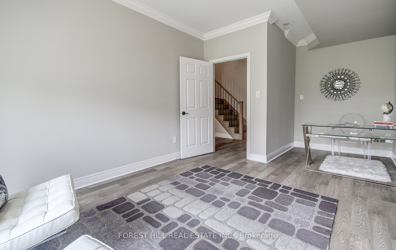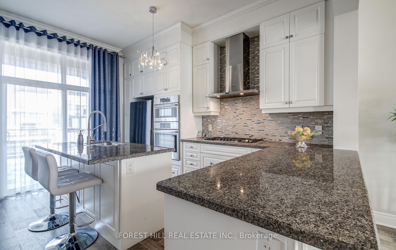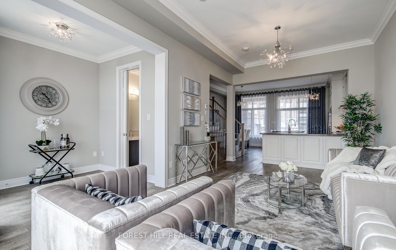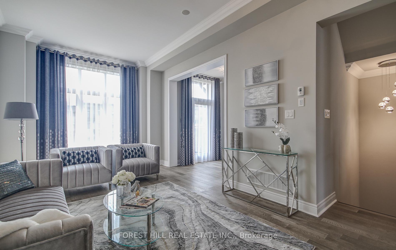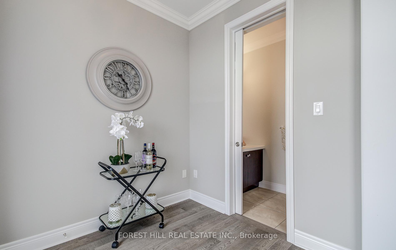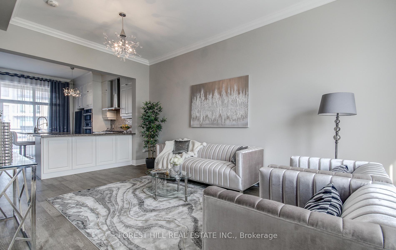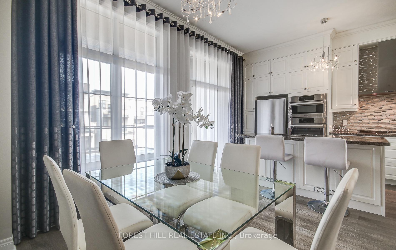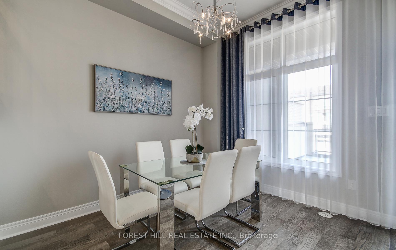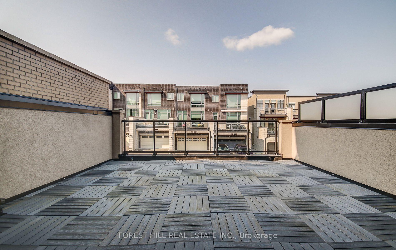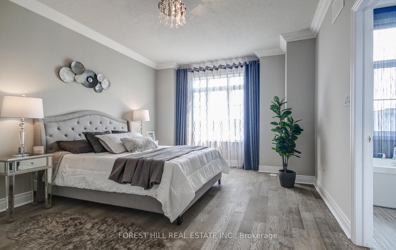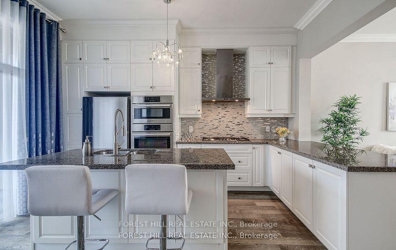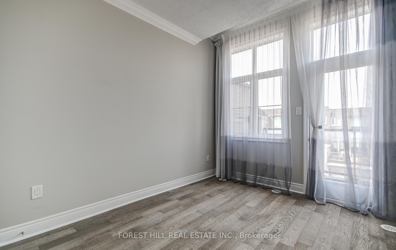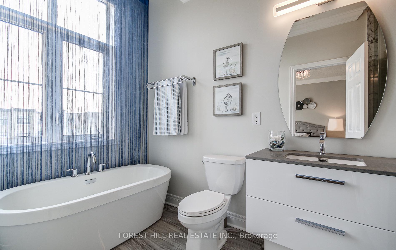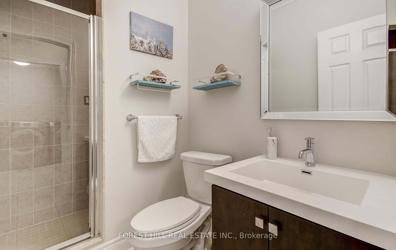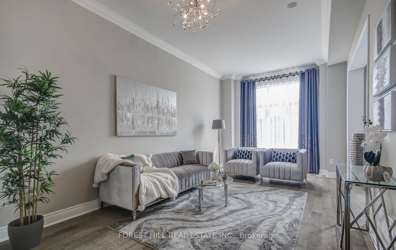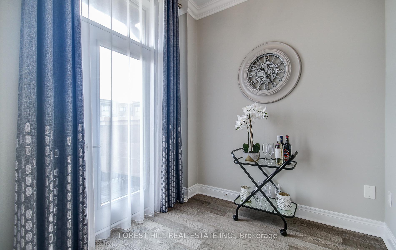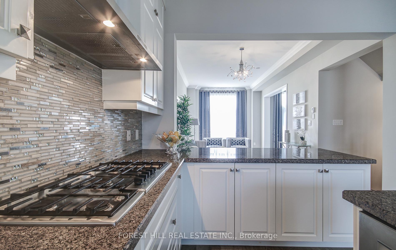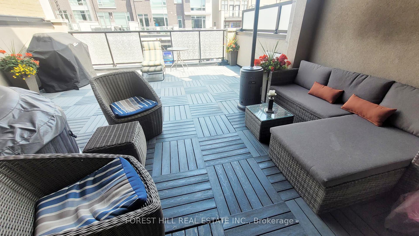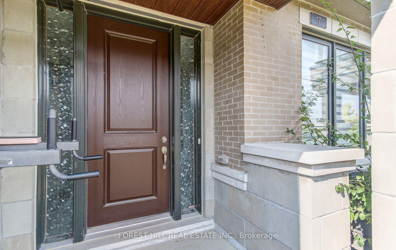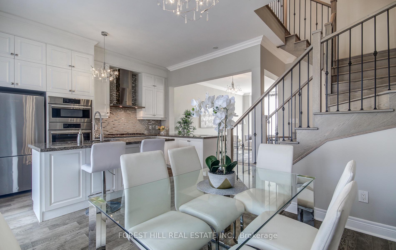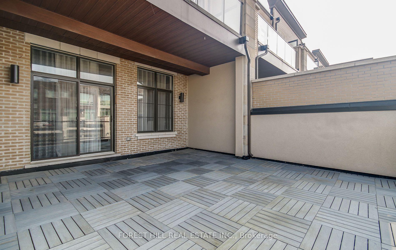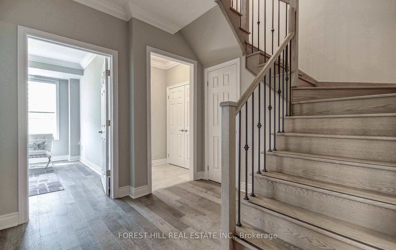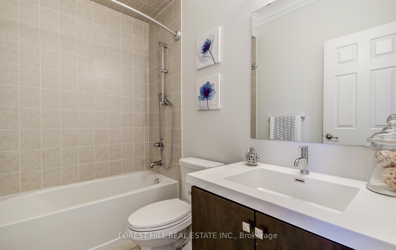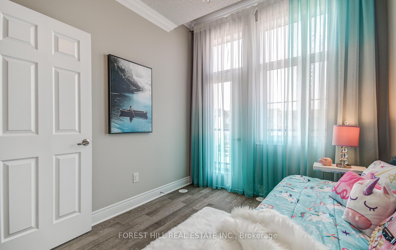$1,449,900
Available - For Sale
Listing ID: N10422587
17 Adaskin Ave , Vaughan, L6A 4Z8, Ontario
| ***Stunning Modern Townhome In Heart Of Vaughan*** Top 8 Reasons You Will Love This Home 1) This exquisite townhome is nestled on premium lot overlooking PARK 2) approximately 2,200 sq ft of finished living space - perfect for a growing family 3) Functional layout boasting a total of 4 bedrooms, 4 Bathrooms & an attached 2-car garage with a private driveway offering 4 parking spaces in total 4) Added benefit of 10' ceilings on main floor and 9' ceilings on the upper and ground floors 5) The upgraded kitchen features a large central island with a breakfast bar, granite countertops, extended cabinets, an upgraded modern backsplash, and built-in stainless steel appliances 6) Spacious open concept living dining room are great for family gathering and entertainment 7) The luxurious primary bedroom is complemented by a lavish 5-piece ensuite, which includes a spa-like shower and a modern vanity plus two additional bedrooms on the same level 8) The versatile ground floor includes a 3-piece bathroom, a large walk-in closet, and a spacious 4th bedroom that can serve as an in-law suite or nanny's quarters. Additional upgrades include a huge terrace, main level study area, crown moldings, ceiling speakers, solid oak staircase, and upgraded hardwood flooring throughout, as well double car garage and a driveway with space for two additional vehicles! This gem is impeccably maintained with lots of upgrades! Perfect Place to Call Home! |
| Extras: Ideal Location! Be Part of the Patterson Community! Walking Distance to Top Schools, Parks, Grocery Stores, Plazas, Restaurants, Shoppers & Banks. Minutes Drive From Hwy 407, Malls, Private Schools, Rutherford GO Station. |
| Price | $1,449,900 |
| Taxes: | $5617.65 |
| Address: | 17 Adaskin Ave , Vaughan, L6A 4Z8, Ontario |
| Lot Size: | 19.70 x 77.00 (Feet) |
| Directions/Cross Streets: | Dufferin and Rutherford |
| Rooms: | 9 |
| Bedrooms: | 4 |
| Bedrooms +: | |
| Kitchens: | 1 |
| Family Room: | N |
| Basement: | None |
| Property Type: | Att/Row/Twnhouse |
| Style: | 3-Storey |
| Exterior: | Stone, Stucco/Plaster |
| Garage Type: | Built-In |
| (Parking/)Drive: | Pvt Double |
| Drive Parking Spaces: | 2 |
| Pool: | None |
| Approximatly Square Footage: | 2000-2500 |
| Property Features: | Clear View, Library, Park, Place Of Worship, Rec Centre, School |
| Fireplace/Stove: | N |
| Heat Source: | Gas |
| Heat Type: | Forced Air |
| Central Air Conditioning: | Central Air |
| Laundry Level: | Main |
| Elevator Lift: | N |
| Sewers: | Sewers |
| Water: | Municipal |
$
%
Years
This calculator is for demonstration purposes only. Always consult a professional
financial advisor before making personal financial decisions.
| Although the information displayed is believed to be accurate, no warranties or representations are made of any kind. |
| FOREST HILL REAL ESTATE INC. |
|
|

RAY NILI
Broker
Dir:
(416) 837 7576
Bus:
(905) 731 2000
Fax:
(905) 886 7557
| Book Showing | Email a Friend |
Jump To:
At a Glance:
| Type: | Freehold - Att/Row/Twnhouse |
| Area: | York |
| Municipality: | Vaughan |
| Neighbourhood: | Patterson |
| Style: | 3-Storey |
| Lot Size: | 19.70 x 77.00(Feet) |
| Tax: | $5,617.65 |
| Beds: | 4 |
| Baths: | 4 |
| Fireplace: | N |
| Pool: | None |
Locatin Map:
Payment Calculator:
