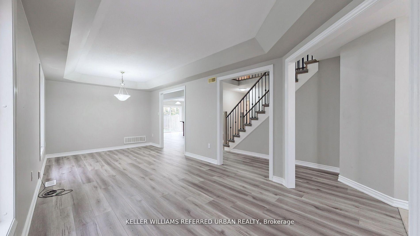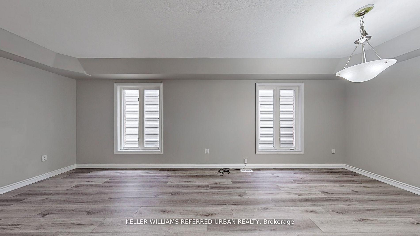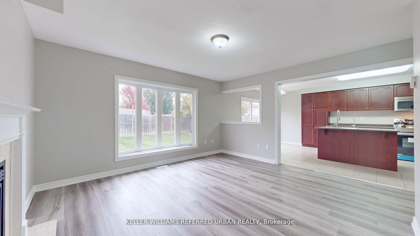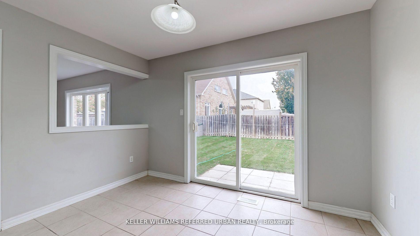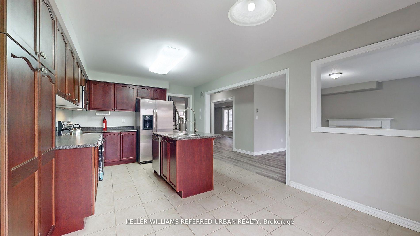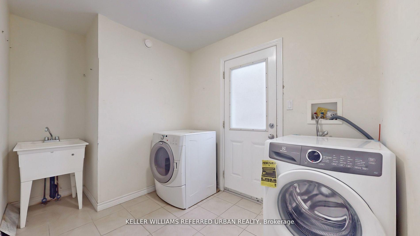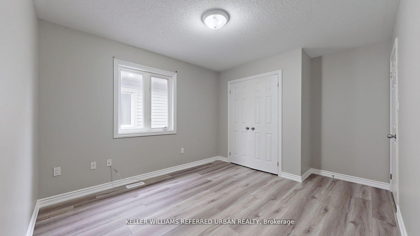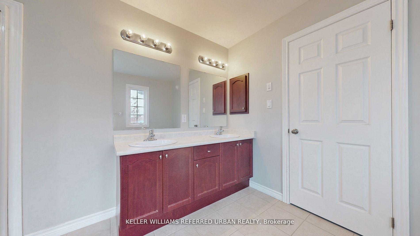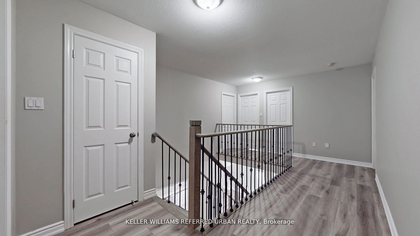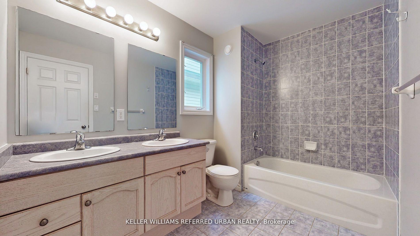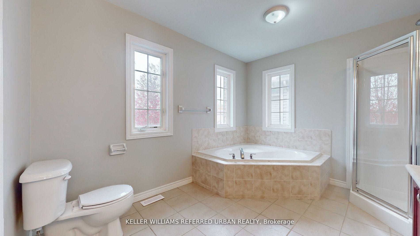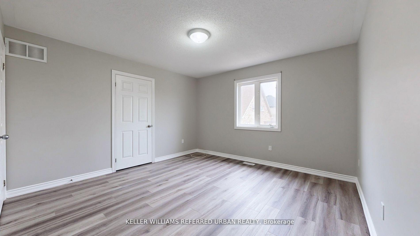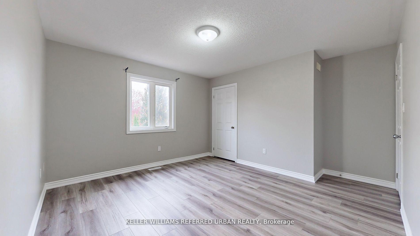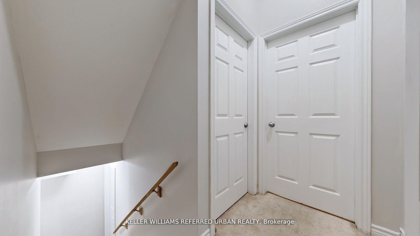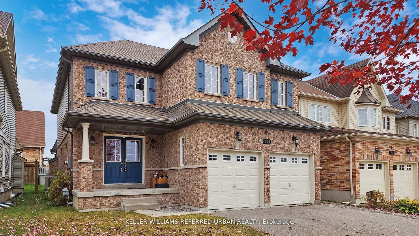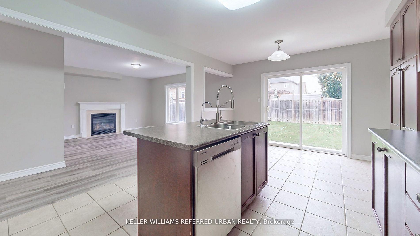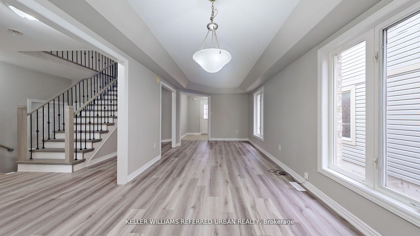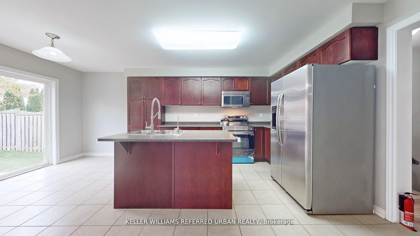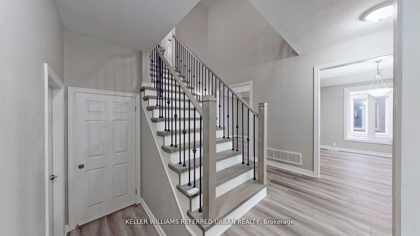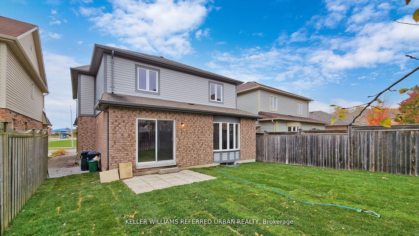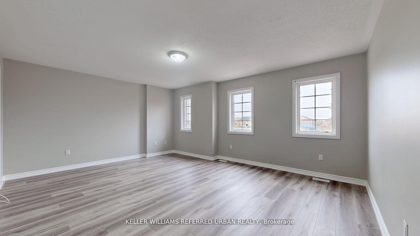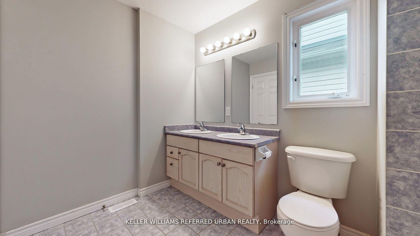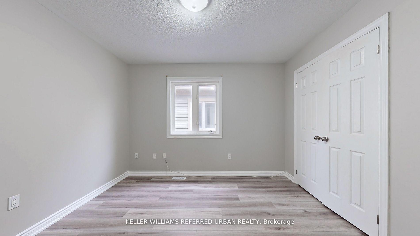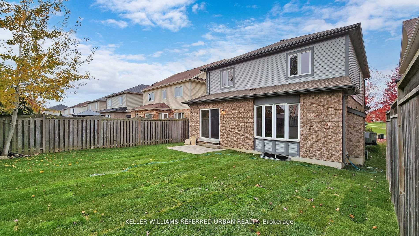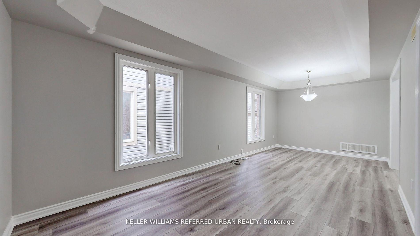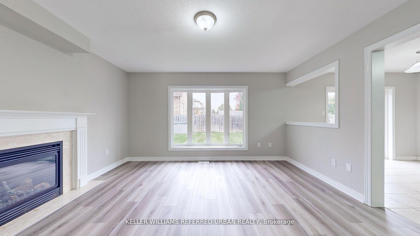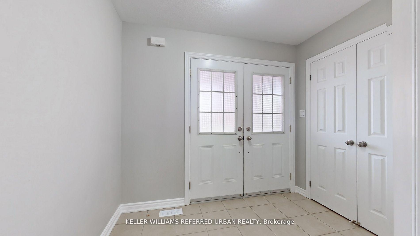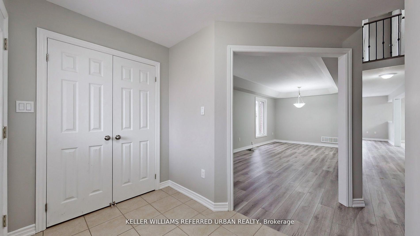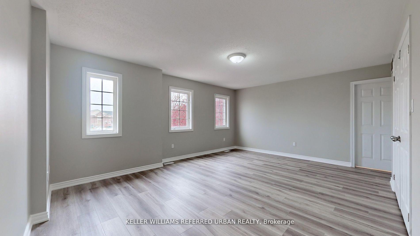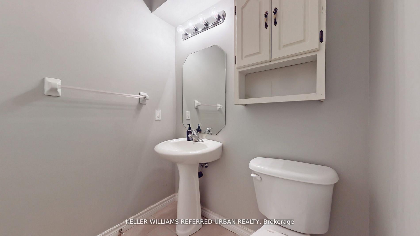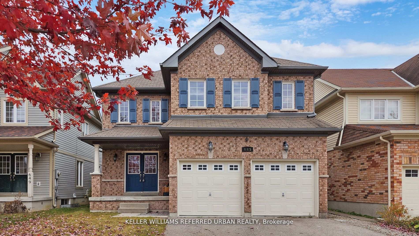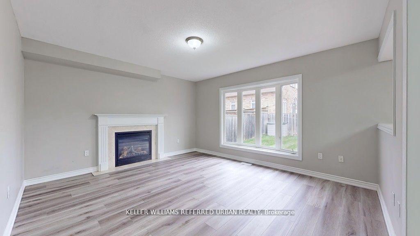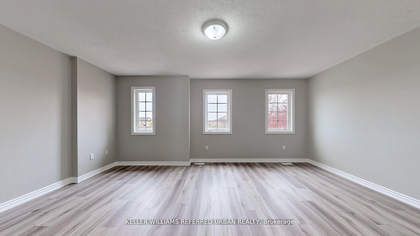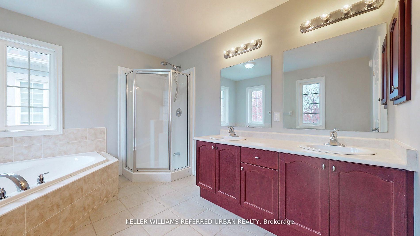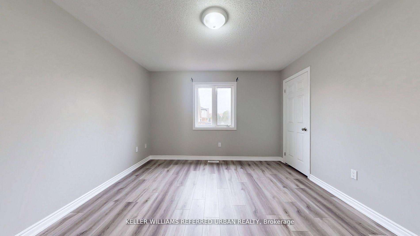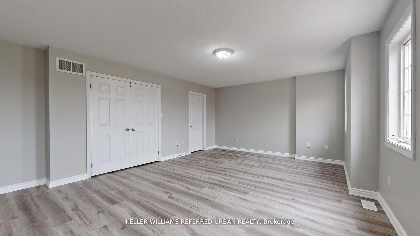$2,800
Available - For Rent
Listing ID: E10422305
645 Autumnwood Tr , Unit Main&, Oshawa, L1K 3A9, Ontario
| Absolutely Lovely 4 Bedroom Home on main and 2nd floor with 3 parking spots included. On A Premium Lot Fronting onto a park. Large Master Retreat With Double Door Entry And Walk In Closet. Newly Installed floors through out. Offering plenty of Living space in this home. Open Concept Kitchen With plenty of Cabinets. Walkout From The Kitchen to a huge Back Yard. Close To Schools ,Restaurants, Retail Shopping And Grocery Stores. Walk To Harmony Dog Valley Trail, Easy Access To401& 407. Tenant pays 70% of all Utilities. |
| Extras: Fridge, Stove, Dishwasher, Microwave, Washer, Dryer, All Electronic Light Fixtures. 1 Car parking in left side of garage and 2 parking spots on left driveway. |
| Price | $2,800 |
| Address: | 645 Autumnwood Tr , Unit Main&, Oshawa, L1K 3A9, Ontario |
| Directions/Cross Streets: | Harmony Road & Adelaide Ave E |
| Rooms: | 9 |
| Bedrooms: | 4 |
| Bedrooms +: | |
| Kitchens: | 1 |
| Family Room: | Y |
| Basement: | None |
| Furnished: | N |
| Property Type: | Detached |
| Style: | 2-Storey |
| Exterior: | Brick |
| Garage Type: | Attached |
| (Parking/)Drive: | Private |
| Drive Parking Spaces: | 2 |
| Pool: | None |
| Private Entrance: | Y |
| Laundry Access: | Shared |
| Approximatly Square Footage: | 2000-2500 |
| Parking Included: | Y |
| Fireplace/Stove: | Y |
| Heat Source: | Gas |
| Heat Type: | Forced Air |
| Central Air Conditioning: | Central Air |
| Sewers: | Sewers |
| Water: | Municipal |
| Although the information displayed is believed to be accurate, no warranties or representations are made of any kind. |
| KELLER WILLIAMS REFERRED URBAN REALTY |
|
|

RAY NILI
Broker
Dir:
(416) 837 7576
Bus:
(905) 731 2000
Fax:
(905) 886 7557
| Book Showing | Email a Friend |
Jump To:
At a Glance:
| Type: | Freehold - Detached |
| Area: | Durham |
| Municipality: | Oshawa |
| Neighbourhood: | Eastdale |
| Style: | 2-Storey |
| Beds: | 4 |
| Baths: | 3 |
| Fireplace: | Y |
| Pool: | None |
Locatin Map:
