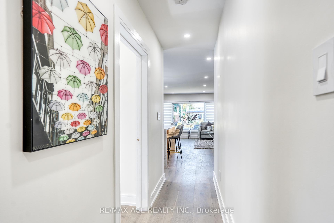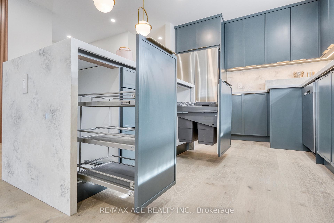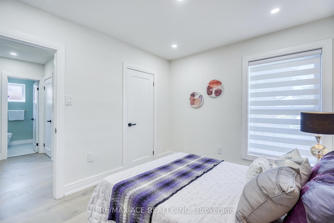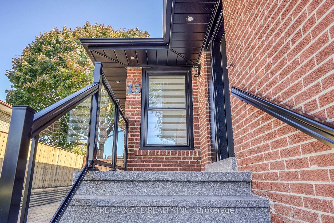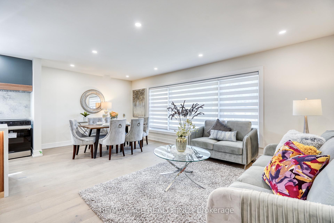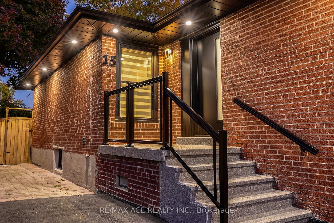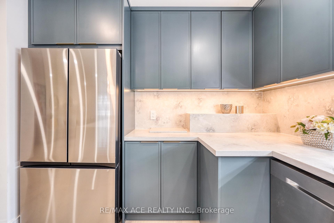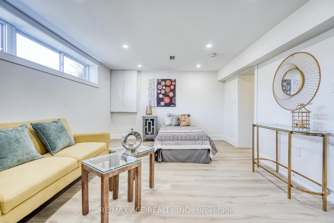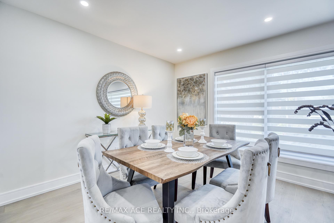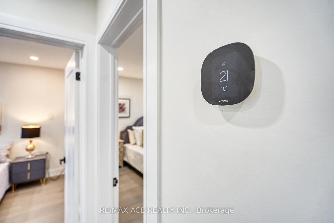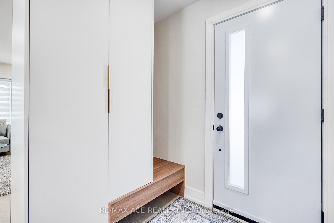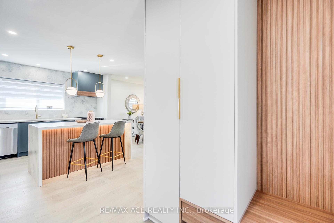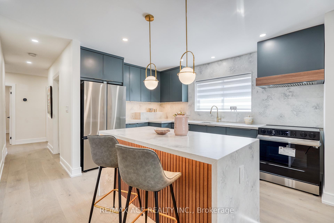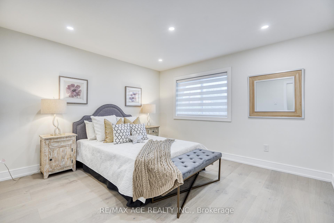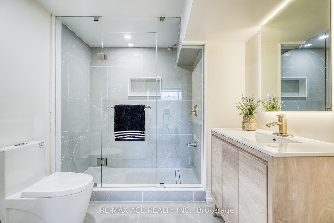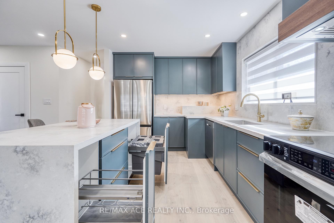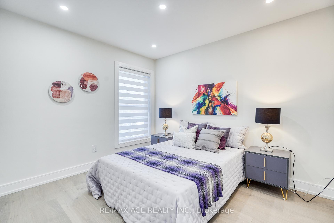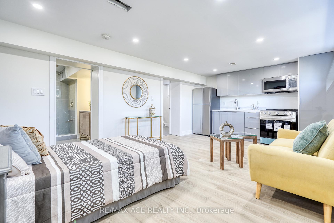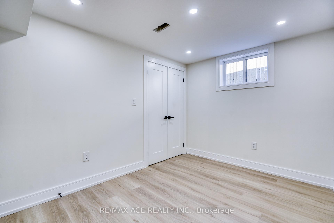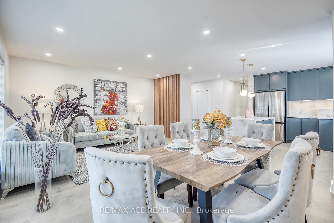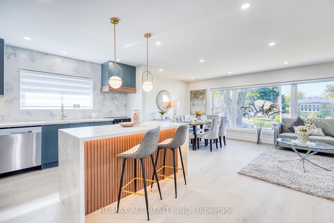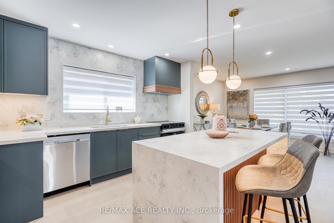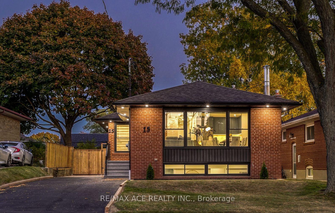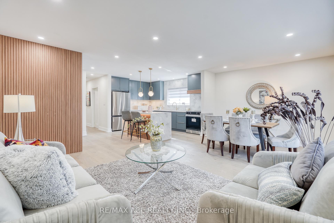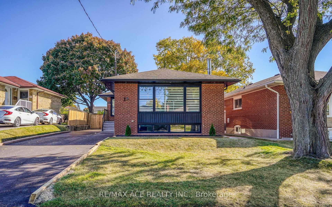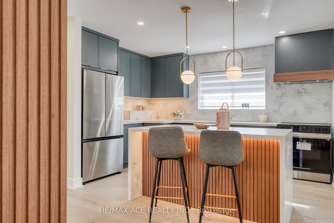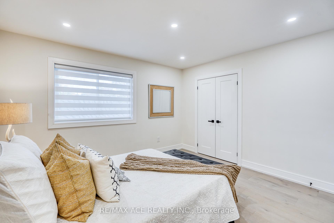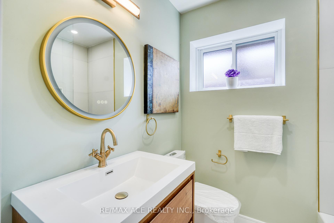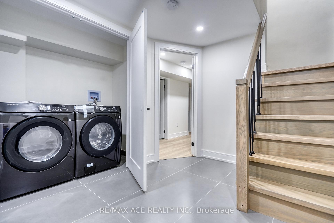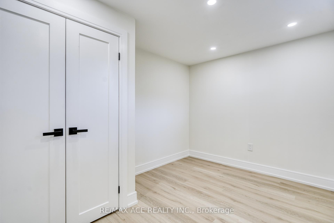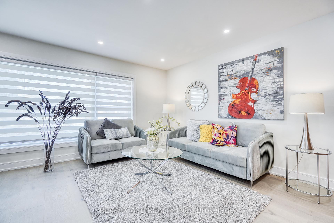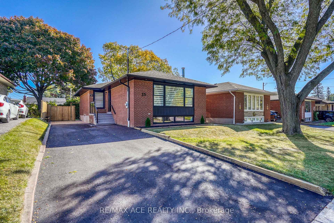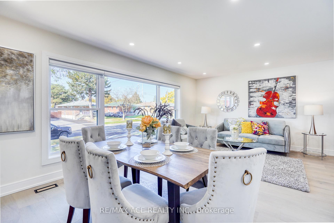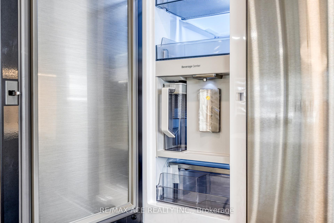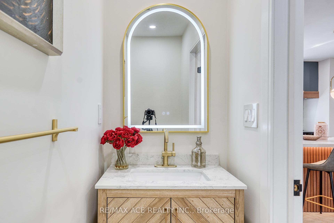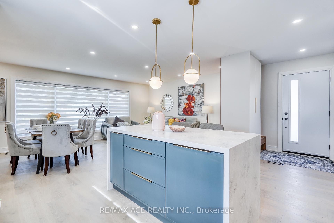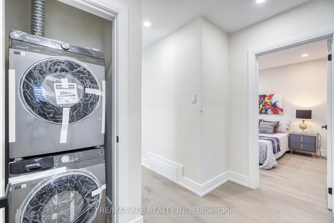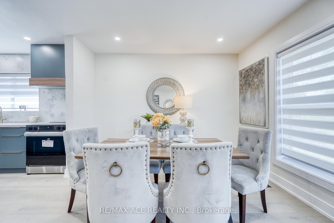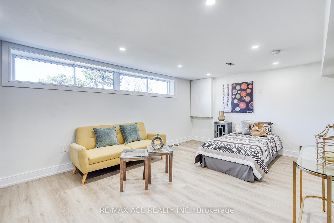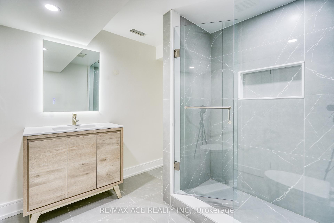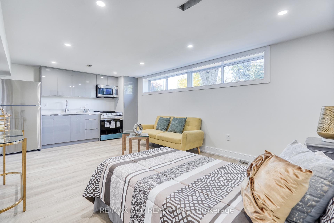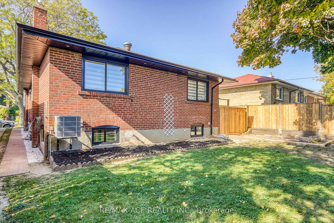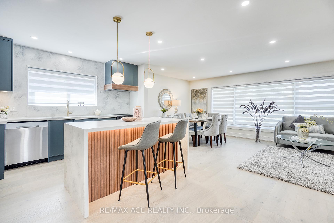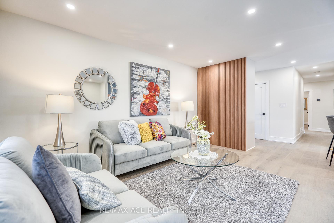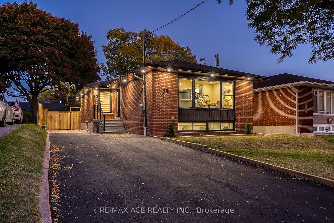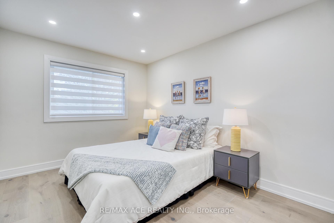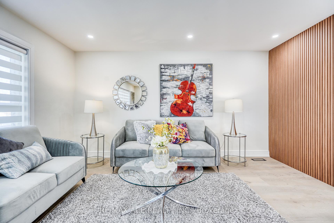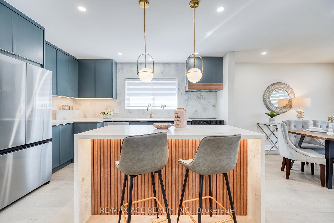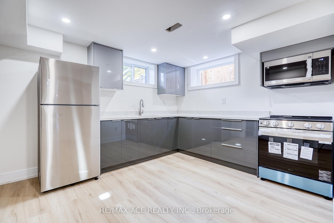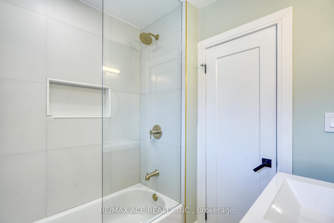$1,338,800
Available - For Sale
Listing ID: E10422081
15 Wantanopa Cres , Toronto, M1H 2B2, Ontario
| A Rare Opportunity To Own A Luxurious Turn-Key Home With Significant Rental Income Potential! Modern, Elegance And Exceptional Functional Layout, With 200 Amp Upgraded Electric Panel, On A Wide Lot With A large Driveway. The Main Floor Offer Breathtaking Open-Concept Space. Seamlessly Flowing Into The Spacious Modern Kitchen With Alot Of Storage, Equipped With A Large Waterfall Island And Upgraded S/S Appliances, As Well As The Stylish Dining Area. The Main Floor Features Laundry Room, 3 Spacious Bedrooms. A Luxurious 4-Piece Main Bathroom With Floating Vanity, And Led Mirrors and an elegant powder room . Engineered Hardwood On Main Floor, Oak Casings and Wood Baseboards. The Basement, With Its Own Side Entrance And High Ceiling, Boasts 2 Additional Large Bedrooms With Closets, and Additional Bachelor unit. Vinyl Flooring In The Basement, Above Grade Large Windows 2 Kitchens With Brand New S/S Appliances, And Two 3 Pc Bathrooms, Offering A Significant Rental Income Potential Of $4,500/Mo. The Backyard Is A Great Area For Hosting Gatherings And Is Very Peaceful, Hedges. Nestled In A Desirable Neighborhood, This Home Is Close To Schools, Parks, Shopping Centers, Mosque, And Offers Easy Access To Public Transit And 401, Making It An Ideal Location For Families, Tenants, And Commuters. |
| Extras: All Electrical Light Fixtures, 3 Fridges, 3 Stoves, 3 Hood fans, Dishwasher, & Two sets of Washer/Dryer, Ring DoorBell, Brand new Furnace, Brand new A/C, & Hot Water Tank (Rental). |
| Price | $1,338,800 |
| Taxes: | $3638.00 |
| Address: | 15 Wantanopa Cres , Toronto, M1H 2B2, Ontario |
| Lot Size: | 44.00 x 114.00 (Feet) |
| Directions/Cross Streets: | Bellamy Rd N /Lawrence |
| Rooms: | 6 |
| Rooms +: | 5 |
| Bedrooms: | 3 |
| Bedrooms +: | 2 |
| Kitchens: | 1 |
| Kitchens +: | 2 |
| Family Room: | N |
| Basement: | Finished, Sep Entrance |
| Property Type: | Detached |
| Style: | Bungalow |
| Exterior: | Brick |
| Garage Type: | None |
| (Parking/)Drive: | Private |
| Drive Parking Spaces: | 3 |
| Pool: | None |
| Fireplace/Stove: | N |
| Heat Source: | Gas |
| Heat Type: | Forced Air |
| Central Air Conditioning: | Central Air |
| Sewers: | Sewers |
| Water: | Municipal |
$
%
Years
This calculator is for demonstration purposes only. Always consult a professional
financial advisor before making personal financial decisions.
| Although the information displayed is believed to be accurate, no warranties or representations are made of any kind. |
| RE/MAX ACE REALTY INC. |
|
|

RAY NILI
Broker
Dir:
(416) 837 7576
Bus:
(905) 731 2000
Fax:
(905) 886 7557
| Virtual Tour | Book Showing | Email a Friend |
Jump To:
At a Glance:
| Type: | Freehold - Detached |
| Area: | Toronto |
| Municipality: | Toronto |
| Neighbourhood: | Woburn |
| Style: | Bungalow |
| Lot Size: | 44.00 x 114.00(Feet) |
| Tax: | $3,638 |
| Beds: | 3+2 |
| Baths: | 4 |
| Fireplace: | N |
| Pool: | None |
Locatin Map:
Payment Calculator:
