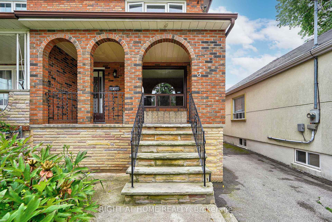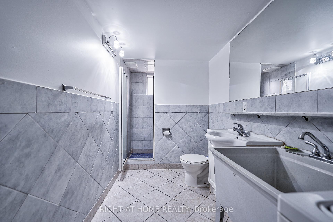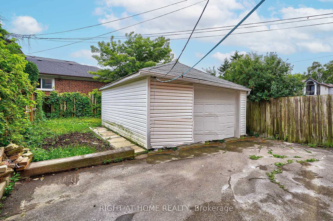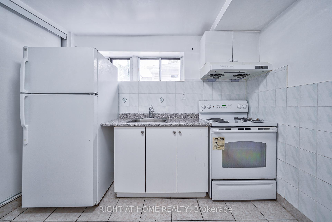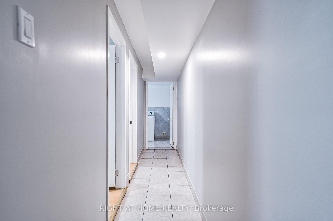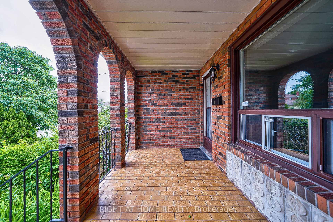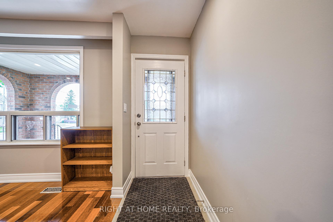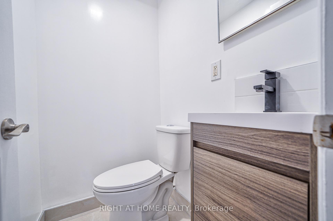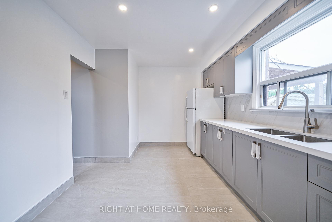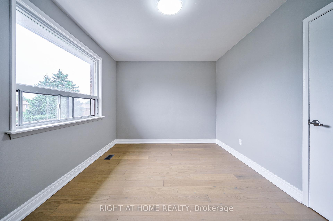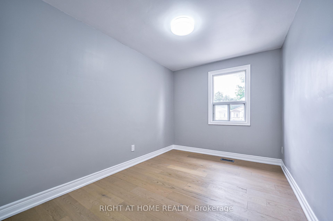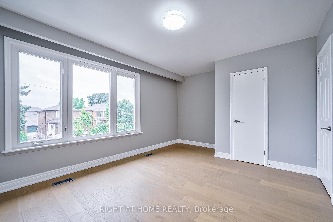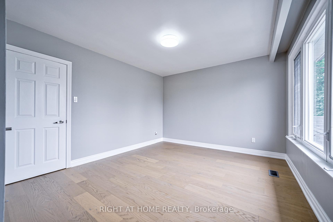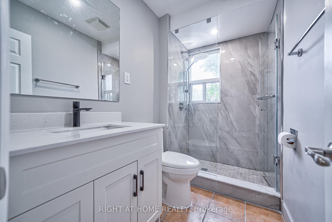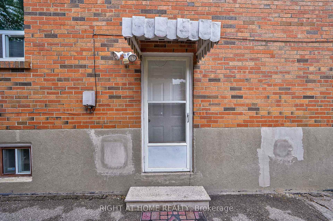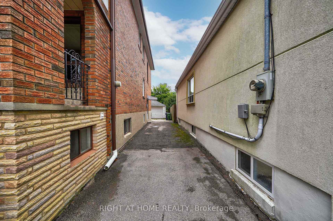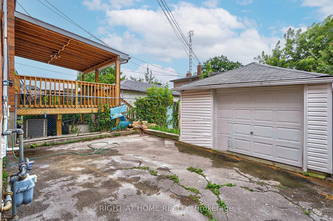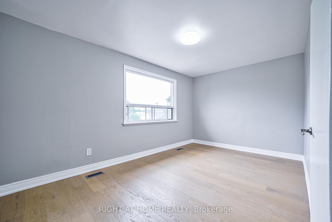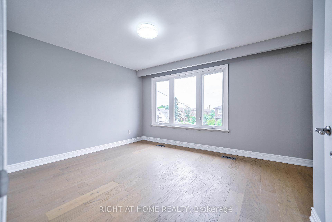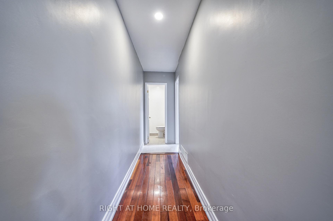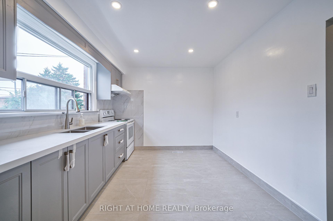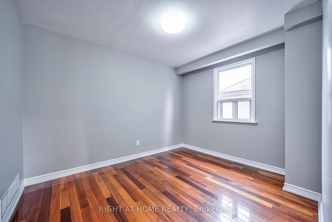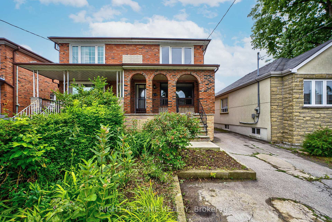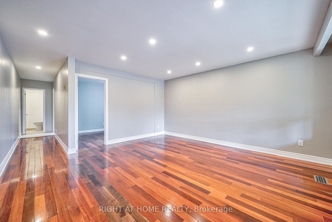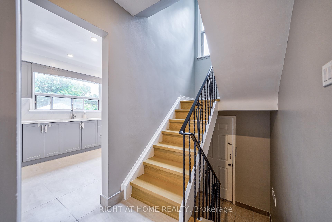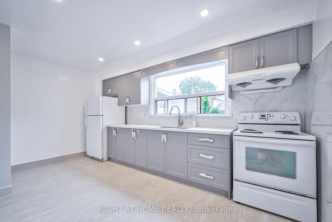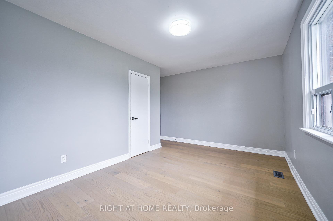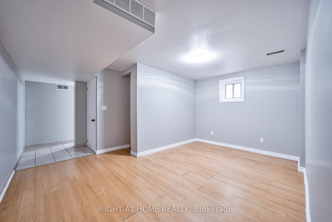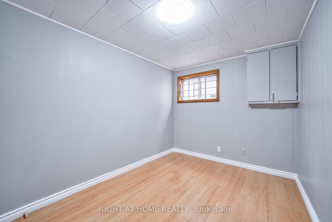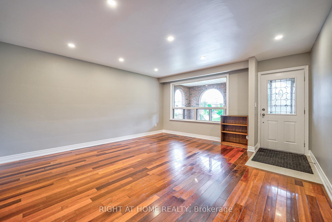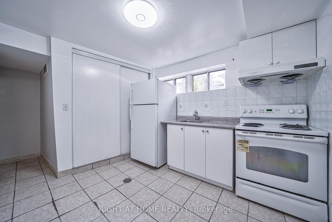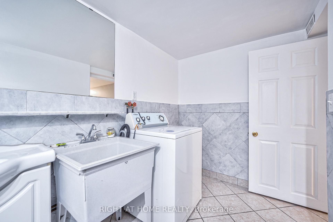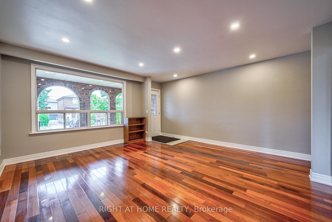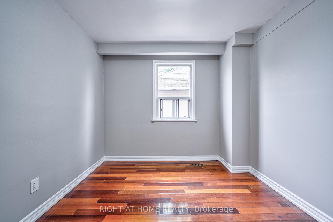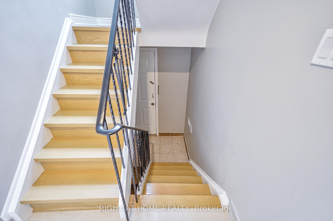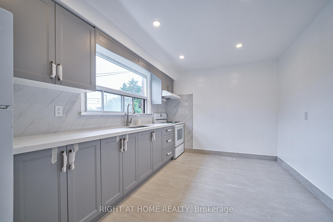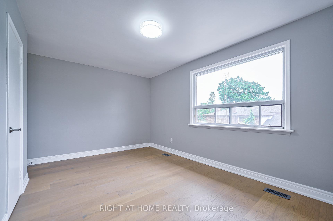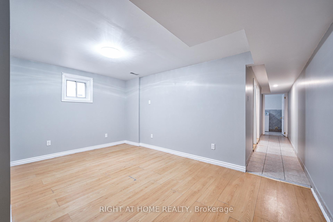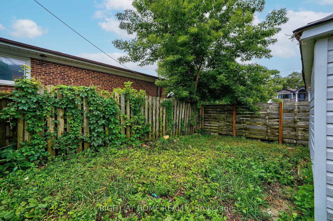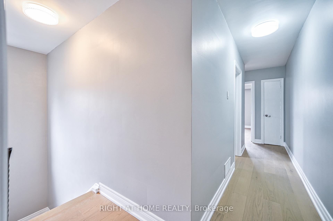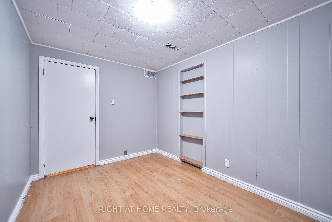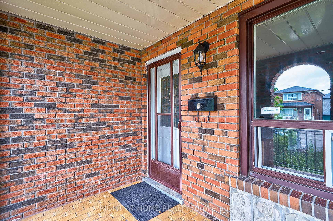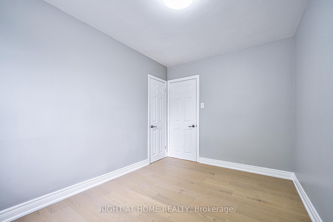$1,050,000
Available - For Sale
Listing ID: E9361276
3 Moira Ave , Toronto, M1K 1B5, Ontario
| Welcome to this bright and spacious semi-detached home, in the great family neighborhood. Newly renovated. Wood flooring throughout the house, Brand New hardwood flooring on second floor, updated main kitchen, brand new oak staircase, Fresh paint throughout, Practical layout. Main level features is inviting living and dining areas for entertaining. Upper level offers 3 bedrooms with New 4PC washroom. Separate entrance with a finished basement unit that potential extra income or perfect for multi-generational living, long drive way offering ample parking space. Lots of update features, you must see. Don't miss!! This Prime location near schools, parks, shops, and public transit. |
| Extras: 2 Fridge, 2 Stoves, Washer. |
| Price | $1,050,000 |
| Taxes: | $3519.22 |
| Address: | 3 Moira Ave , Toronto, M1K 1B5, Ontario |
| Lot Size: | 25.00 x 120.00 (Feet) |
| Directions/Cross Streets: | Birchmount/Danforth |
| Rooms: | 6 |
| Rooms +: | 3 |
| Bedrooms: | 3 |
| Bedrooms +: | 2 |
| Kitchens: | 1 |
| Kitchens +: | 1 |
| Family Room: | N |
| Basement: | Finished, Sep Entrance |
| Property Type: | Semi-Detached |
| Style: | 2-Storey |
| Exterior: | Brick |
| Garage Type: | Detached |
| (Parking/)Drive: | Private |
| Drive Parking Spaces: | 4 |
| Pool: | None |
| Fireplace/Stove: | N |
| Heat Source: | Gas |
| Heat Type: | Forced Air |
| Central Air Conditioning: | None |
| Laundry Level: | Lower |
| Sewers: | Sewers |
| Water: | Municipal |
$
%
Years
This calculator is for demonstration purposes only. Always consult a professional
financial advisor before making personal financial decisions.
| Although the information displayed is believed to be accurate, no warranties or representations are made of any kind. |
| RIGHT AT HOME REALTY |
|
|

RAY NILI
Broker
Dir:
(416) 837 7576
Bus:
(905) 731 2000
Fax:
(905) 886 7557
| Virtual Tour | Book Showing | Email a Friend |
Jump To:
At a Glance:
| Type: | Freehold - Semi-Detached |
| Area: | Toronto |
| Municipality: | Toronto |
| Neighbourhood: | Clairlea-Birchmount |
| Style: | 2-Storey |
| Lot Size: | 25.00 x 120.00(Feet) |
| Tax: | $3,519.22 |
| Beds: | 3+2 |
| Baths: | 3 |
| Fireplace: | N |
| Pool: | None |
Locatin Map:
Payment Calculator:
