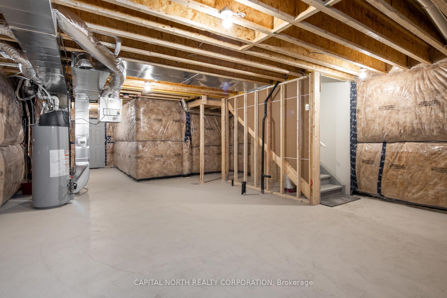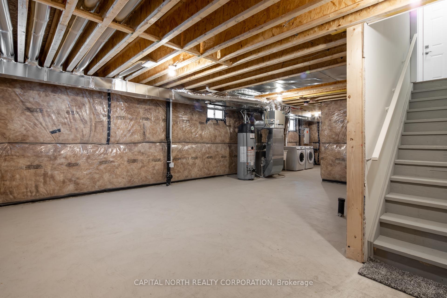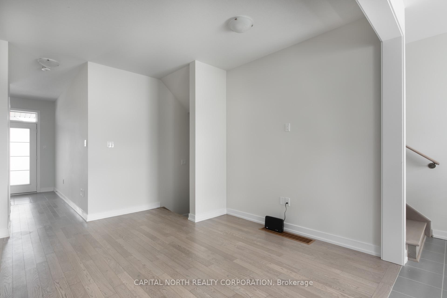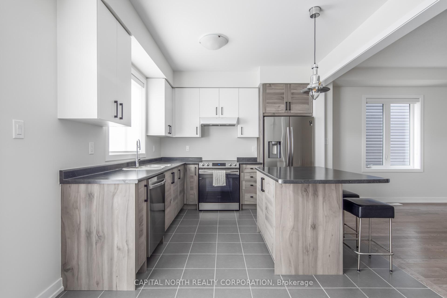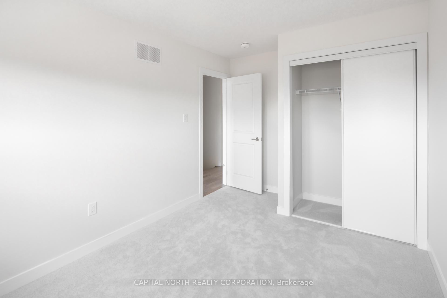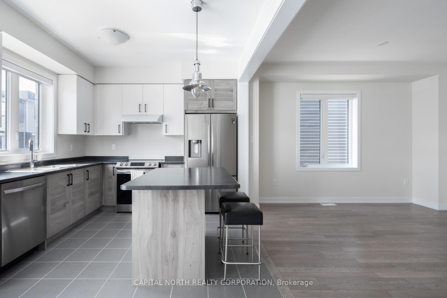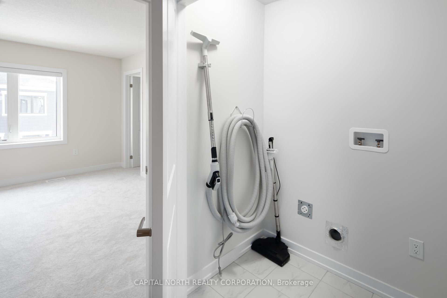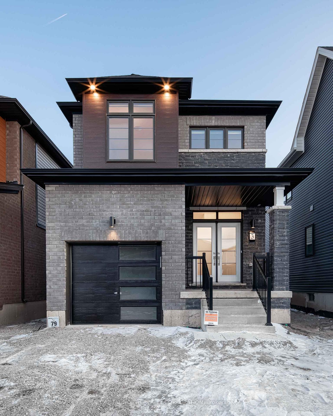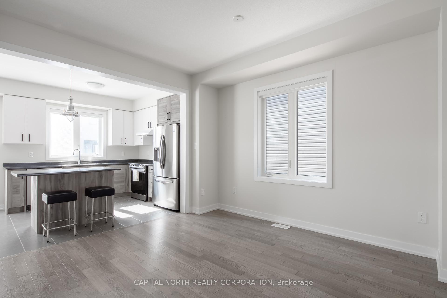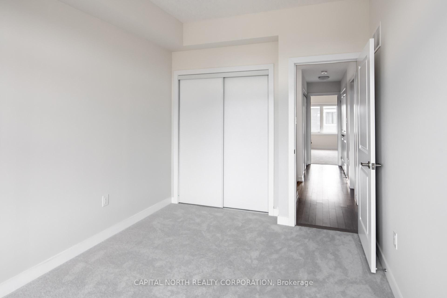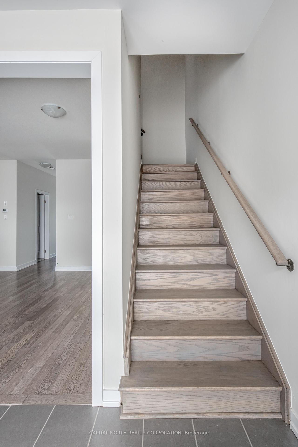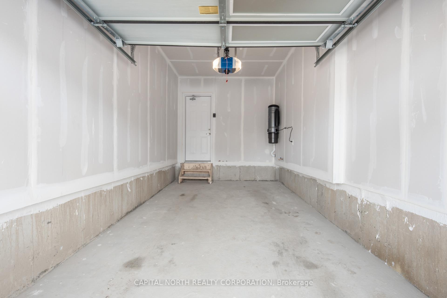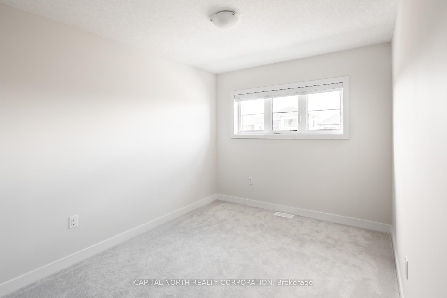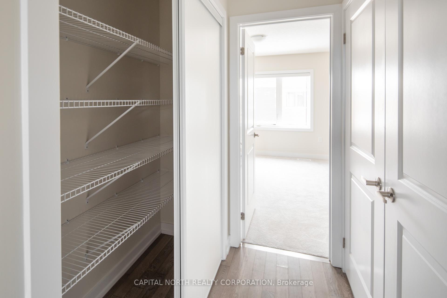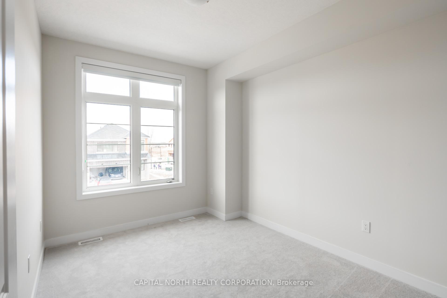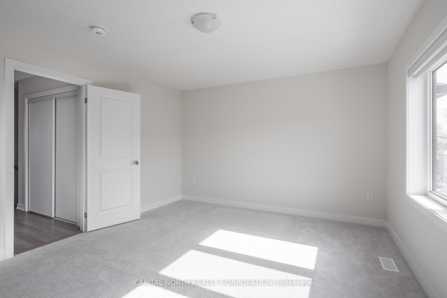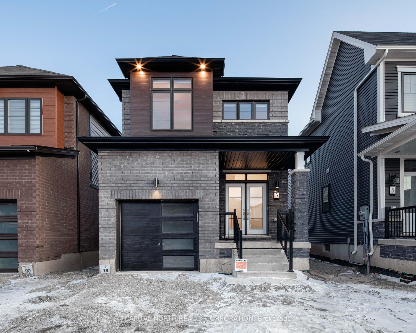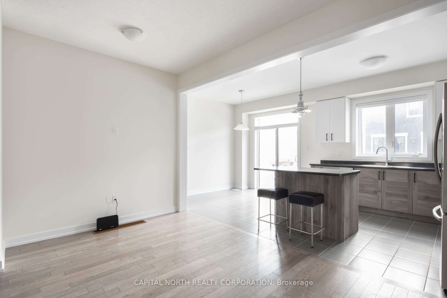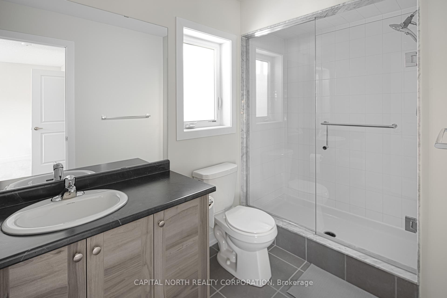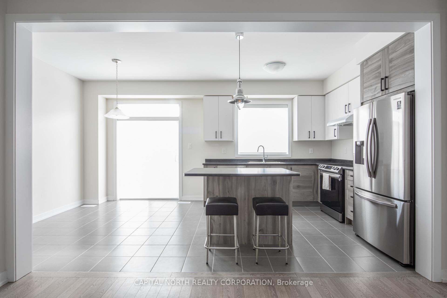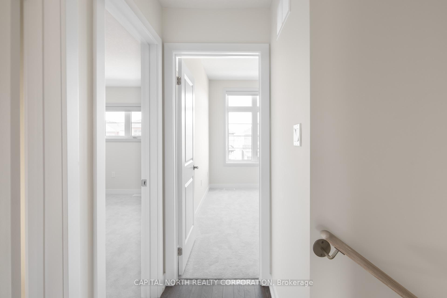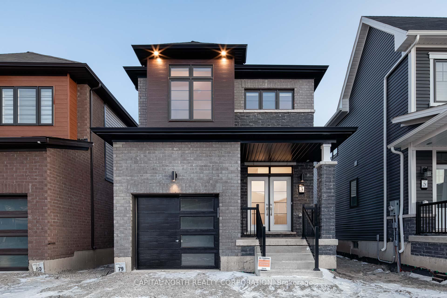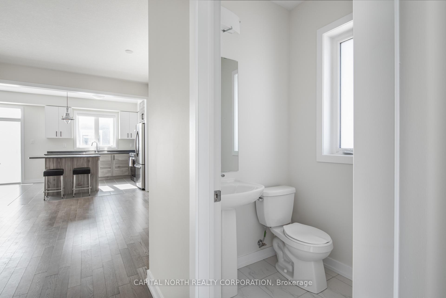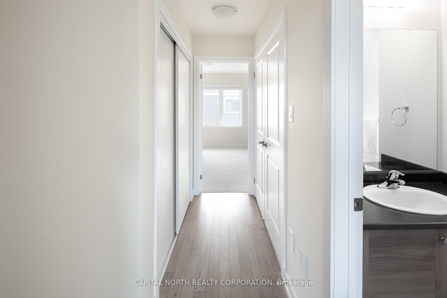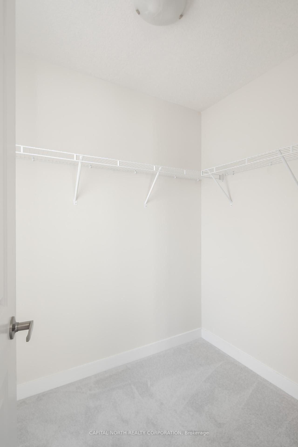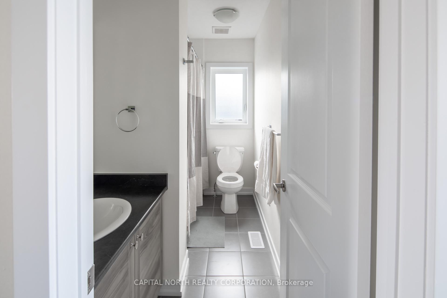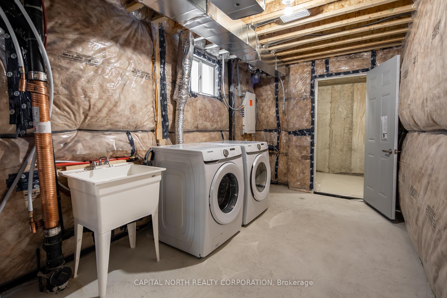$2,700
Available - For Rent
Listing ID: X10421773
3 Gunn Ave , Brantford, N3T 0V3, Ontario
| Welcome To 3 Gunn Ave. Modern Elevation. Empire Built In 2021 Sunridge Model In Wyndfield Community - Floor Plan Reversed When Built, 3 Spacious Bedrooms, 2.5 Bathroom, Spacious Great Room To Confortably Install A 75-85" T.V On The Wall, Master Bedroom With Walk-In Closet And Ensuite Bath, Centre Island In The Kitchen With Breakfast Area, Laundry Has Been Moved To Basement And Can Turn Upstairs Laundry Into Second Walk In Closet. Very Close To Public & Catholic Schools, College, Parks, And Hwy 403, 9 Mins From Wilfrid Laurier University Brantford Campus, 8 Mins From Conestoga College Brantford. |
| Price | $2,700 |
| Address: | 3 Gunn Ave , Brantford, N3T 0V3, Ontario |
| Lot Size: | 27.00 x 91.80 (Feet) |
| Directions/Cross Streets: | Anderson Rd & Gunn Ave |
| Rooms: | 6 |
| Bedrooms: | 3 |
| Bedrooms +: | |
| Kitchens: | 1 |
| Family Room: | N |
| Basement: | Full, Unfinished |
| Furnished: | N |
| Approximatly Age: | 0-5 |
| Property Type: | Detached |
| Style: | 2-Storey |
| Exterior: | Brick |
| Garage Type: | Built-In |
| (Parking/)Drive: | Private |
| Drive Parking Spaces: | 1 |
| Pool: | None |
| Private Entrance: | Y |
| Laundry Access: | Ensuite |
| Approximatly Age: | 0-5 |
| Approximatly Square Footage: | 1100-1500 |
| Property Features: | Hospital, Library, Park, Place Of Worship, Public Transit, School |
| Parking Included: | Y |
| Fireplace/Stove: | N |
| Heat Source: | Gas |
| Heat Type: | Forced Air |
| Central Air Conditioning: | Central Air |
| Laundry Level: | Lower |
| Sewers: | Sewers |
| Water: | Municipal |
| Although the information displayed is believed to be accurate, no warranties or representations are made of any kind. |
| CAPITAL NORTH REALTY CORPORATION |
|
|

RAY NILI
Broker
Dir:
(416) 837 7576
Bus:
(905) 731 2000
Fax:
(905) 886 7557
| Book Showing | Email a Friend |
Jump To:
At a Glance:
| Type: | Freehold - Detached |
| Area: | Brantford |
| Municipality: | Brantford |
| Style: | 2-Storey |
| Lot Size: | 27.00 x 91.80(Feet) |
| Approximate Age: | 0-5 |
| Beds: | 3 |
| Baths: | 3 |
| Fireplace: | N |
| Pool: | None |
Locatin Map:
