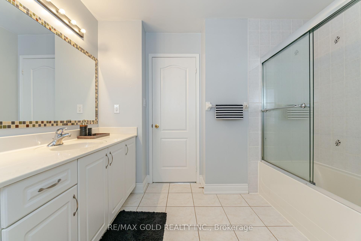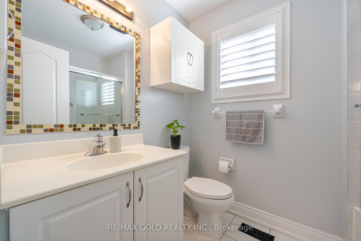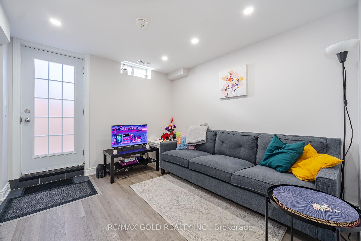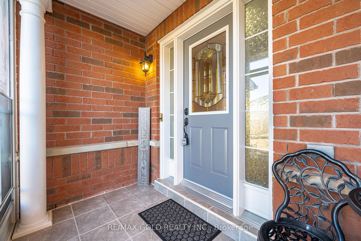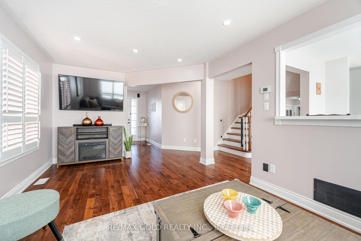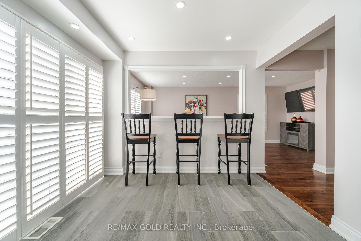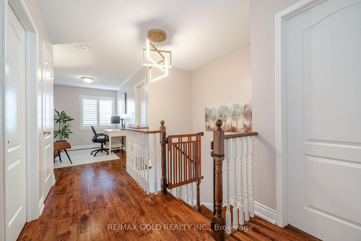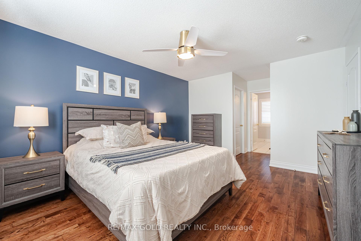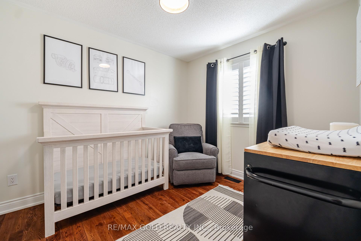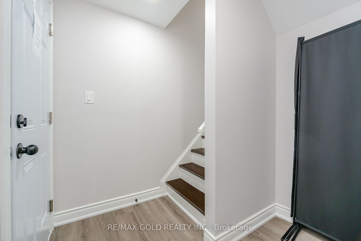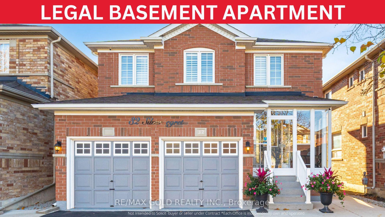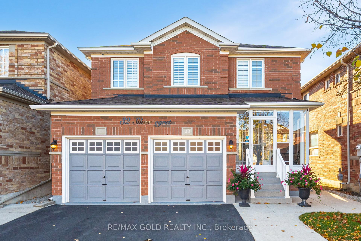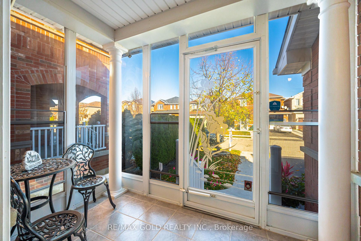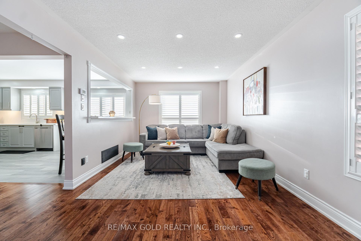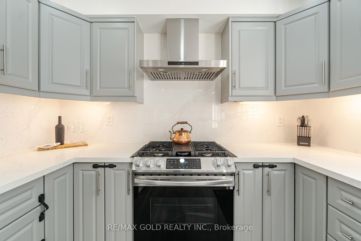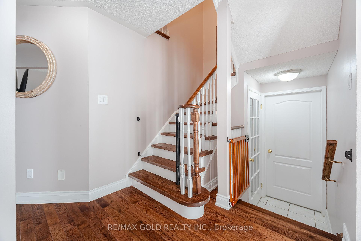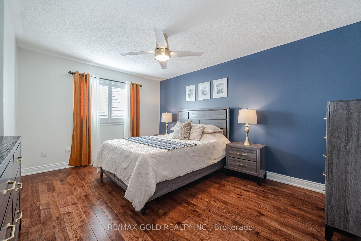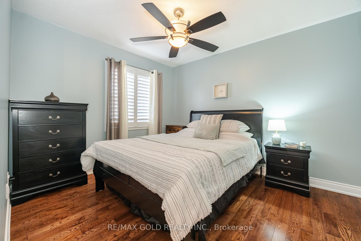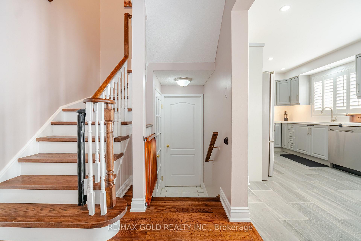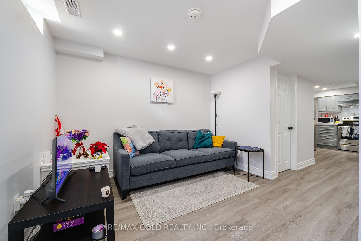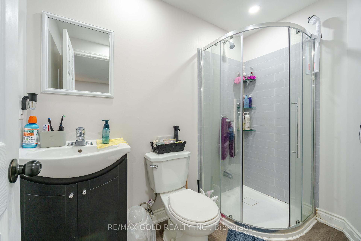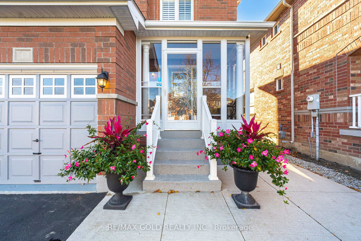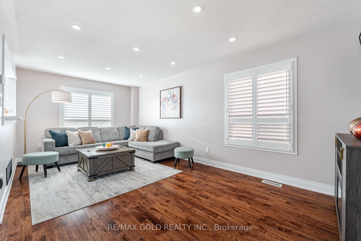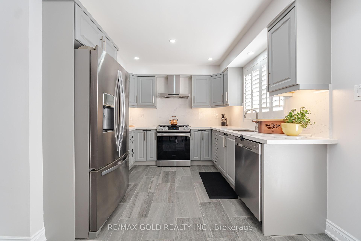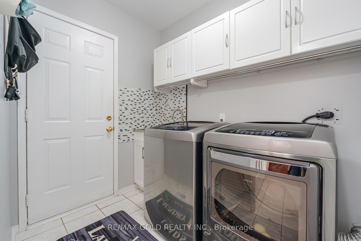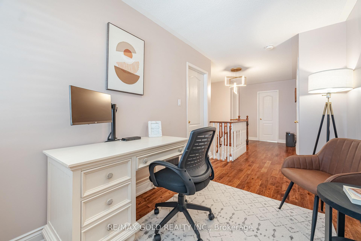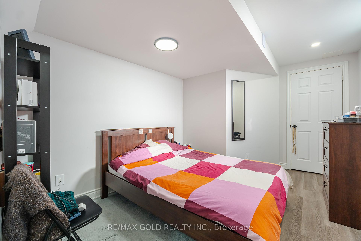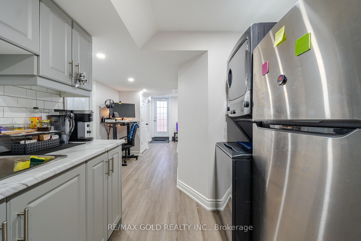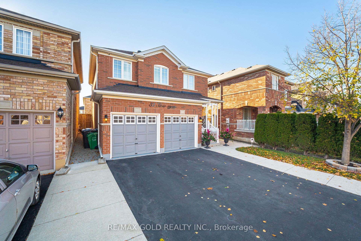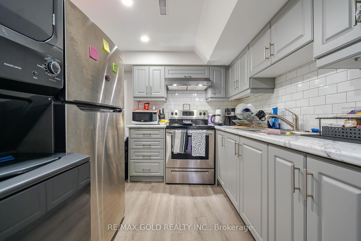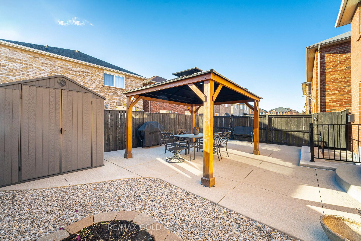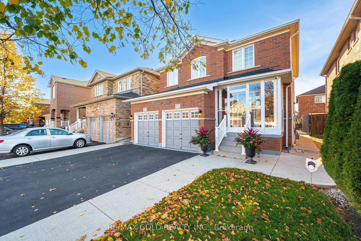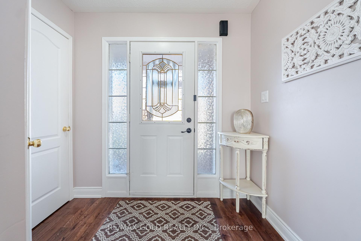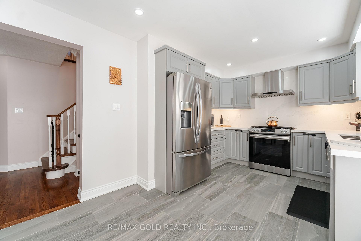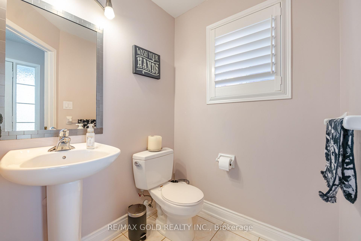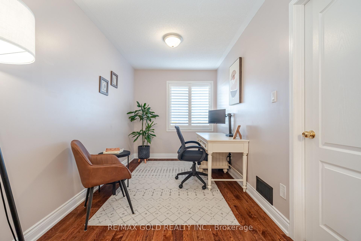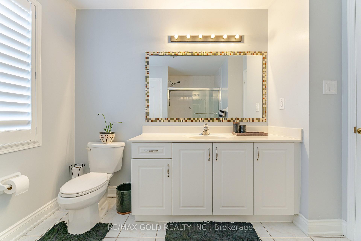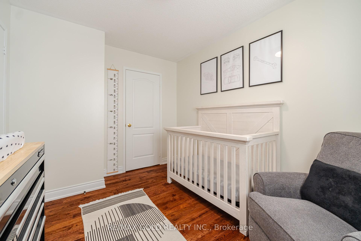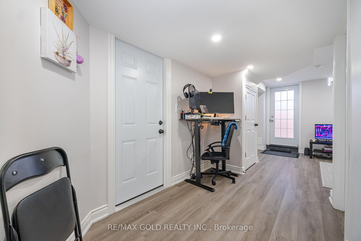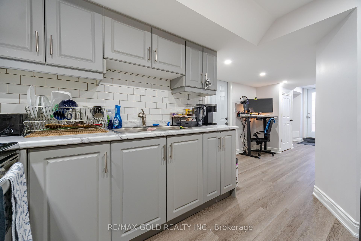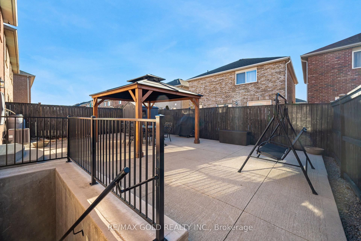$1,099,900
Available - For Sale
Listing ID: W10422139
32 Silver Egret Rd West , Brampton, L7A 3P6, Ontario
| Beautiful 3 Bedroom Detached Home with Legal Basement Apartment offers spacious and contemporary living. The property features an open concept kitchen with Breakfast area that flows seamlessly into a cozy Great room .Pot lights on the main floor. Upgraded Kitchen Cabinets with Quartz countertops. Second floor Loft offers great workspace.The Primary Bedroom includes an en-suite washroom with His/Her closets.The 2 additional Bedrooms share a stylish family washroom. Hardwood floors thorough out.A charming backyard with wrap around concrete & Gazebo. The double car garage equipped with EV Charger. 200 Amp Electric panel. Heated Garage with Electric Heater. Plenty of parking spaces at driveway with no sidewalk in a peaceful neighbourhood.One Bedroom Legal Basement Apartment currently rented for $1,600. |
| Price | $1,099,900 |
| Taxes: | $5440.03 |
| Address: | 32 Silver Egret Rd West , Brampton, L7A 3P6, Ontario |
| Lot Size: | 36.41 x 85.41 (Feet) |
| Directions/Cross Streets: | Sandalwood Pkwy and Chinguacousy Rd |
| Rooms: | 9 |
| Bedrooms: | 3 |
| Bedrooms +: | 1 |
| Kitchens: | 1 |
| Kitchens +: | 1 |
| Family Room: | N |
| Basement: | Apartment, Sep Entrance |
| Property Type: | Detached |
| Style: | 2-Storey |
| Exterior: | Brick Front |
| Garage Type: | Attached |
| (Parking/)Drive: | Available |
| Drive Parking Spaces: | 4 |
| Pool: | None |
| Fireplace/Stove: | N |
| Heat Source: | Gas |
| Heat Type: | Forced Air |
| Central Air Conditioning: | Central Air |
| Laundry Level: | Main |
| Sewers: | Sewers |
| Water: | Municipal |
$
%
Years
This calculator is for demonstration purposes only. Always consult a professional
financial advisor before making personal financial decisions.
| Although the information displayed is believed to be accurate, no warranties or representations are made of any kind. |
| RE/MAX GOLD REALTY INC. |
|
|

RAY NILI
Broker
Dir:
(416) 837 7576
Bus:
(905) 731 2000
Fax:
(905) 886 7557
| Virtual Tour | Book Showing | Email a Friend |
Jump To:
At a Glance:
| Type: | Freehold - Detached |
| Area: | Peel |
| Municipality: | Brampton |
| Neighbourhood: | Fletcher's Meadow |
| Style: | 2-Storey |
| Lot Size: | 36.41 x 85.41(Feet) |
| Tax: | $5,440.03 |
| Beds: | 3+1 |
| Baths: | 4 |
| Fireplace: | N |
| Pool: | None |
Locatin Map:
Payment Calculator:
