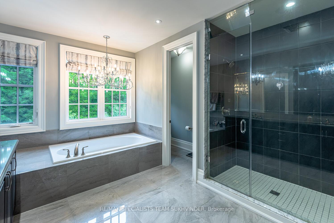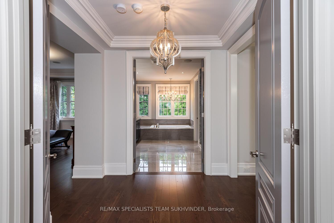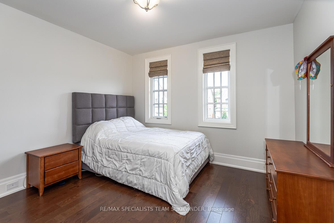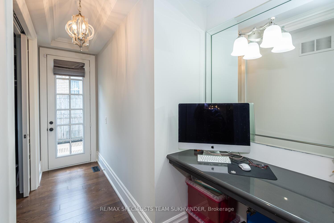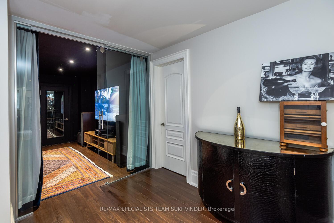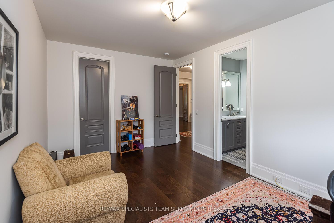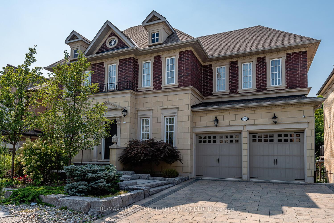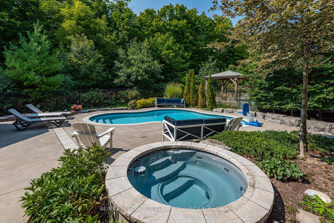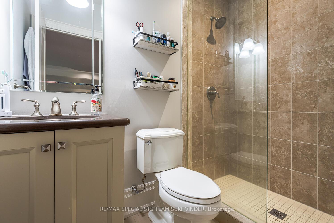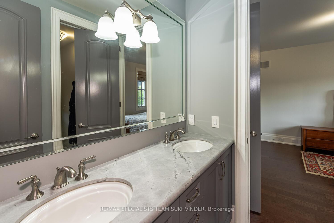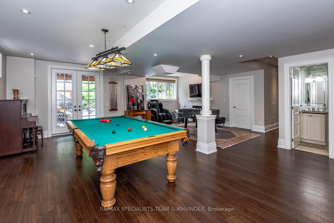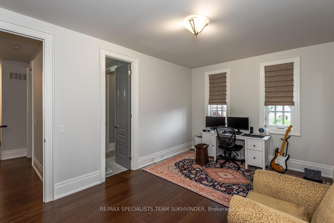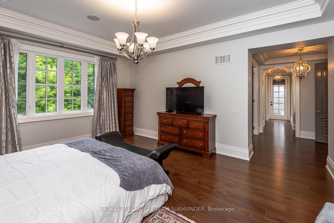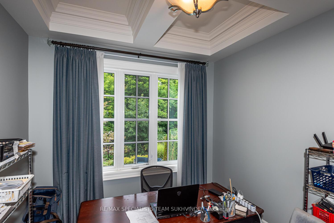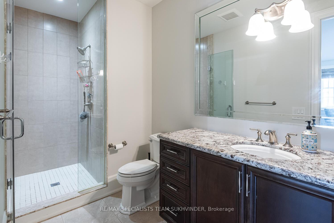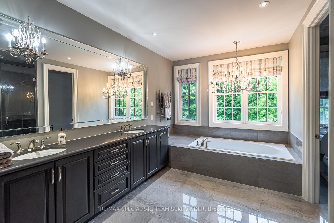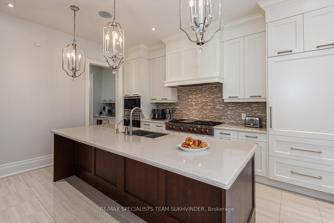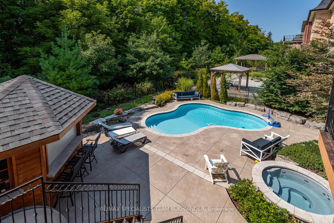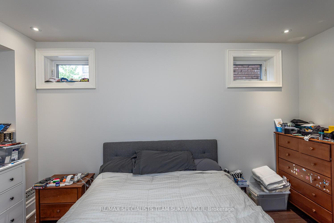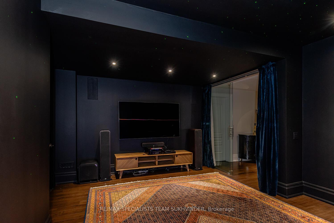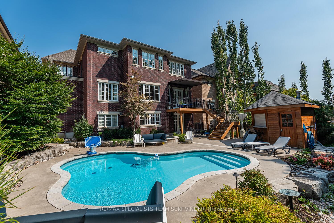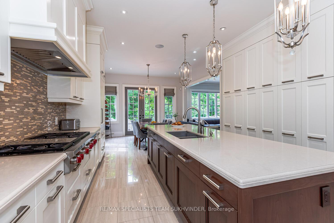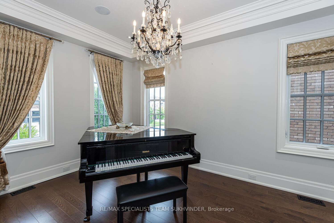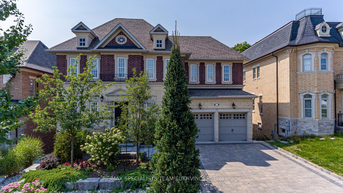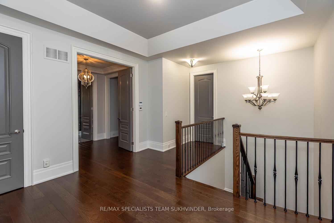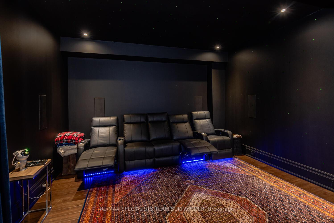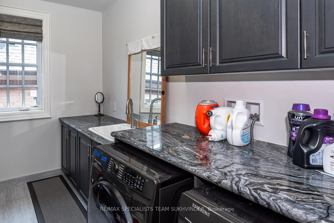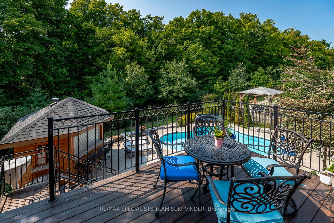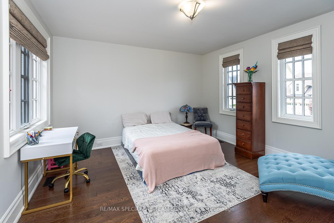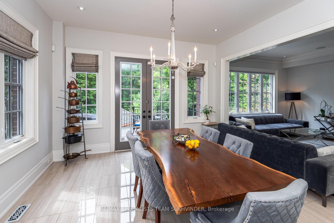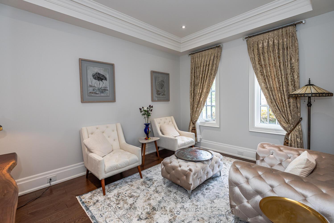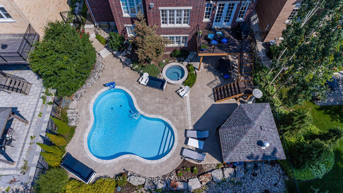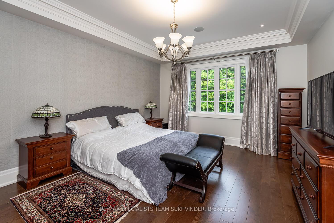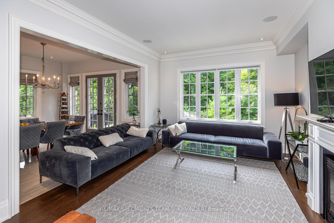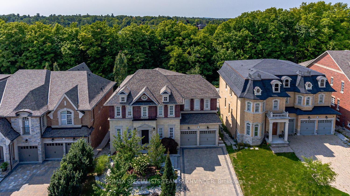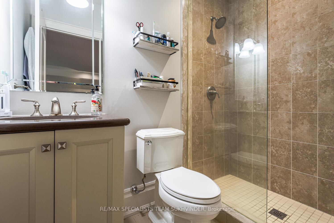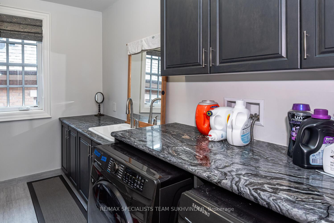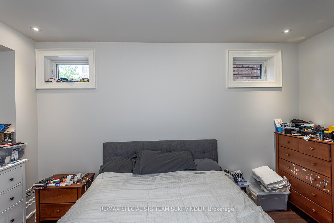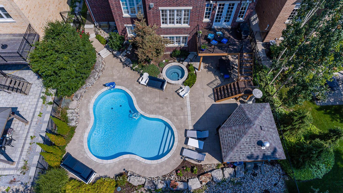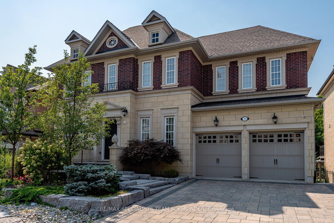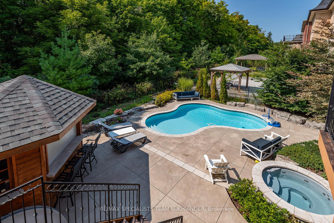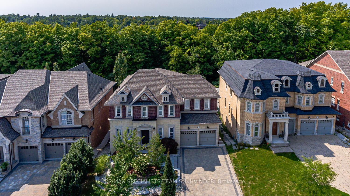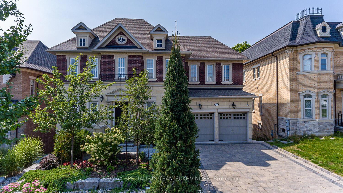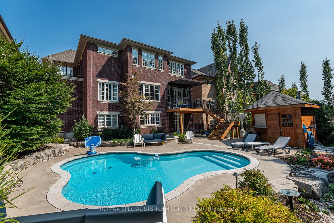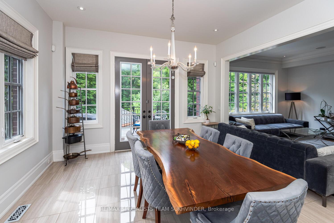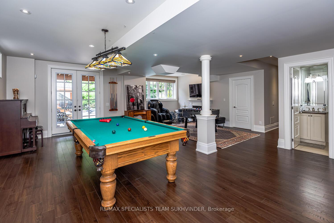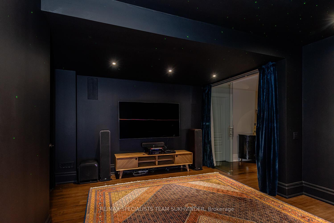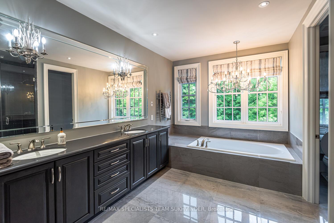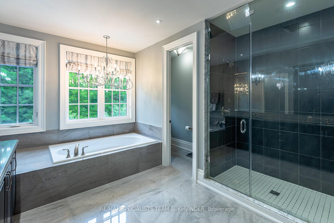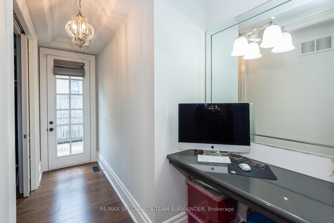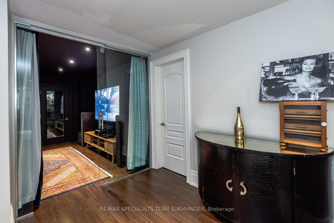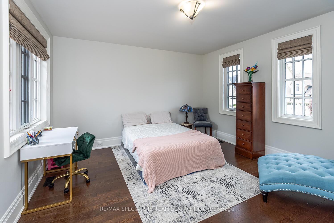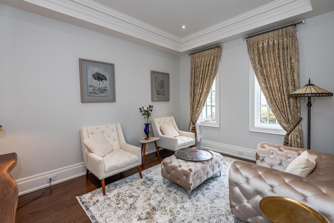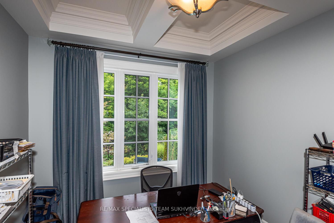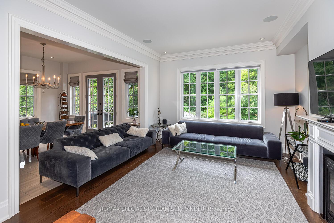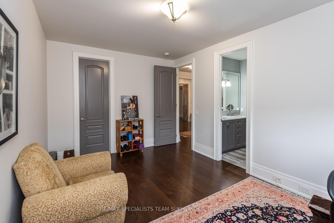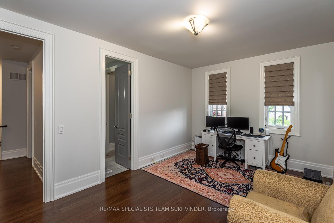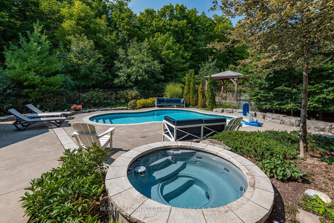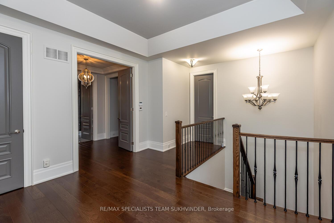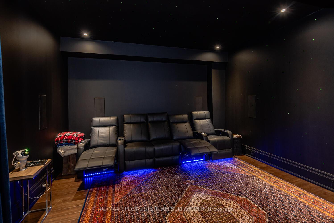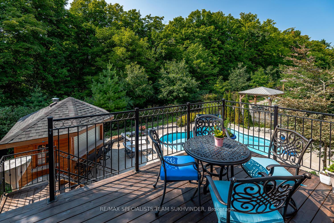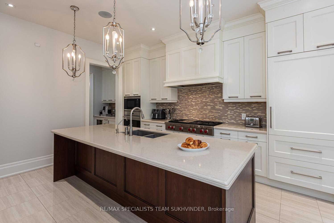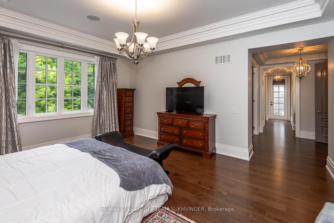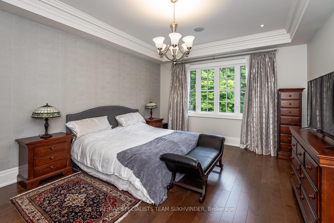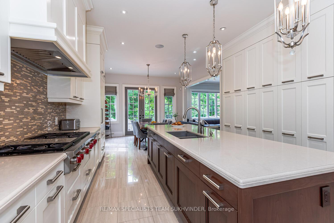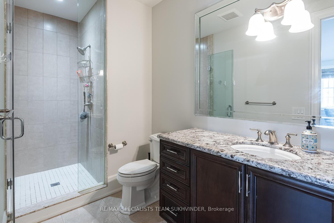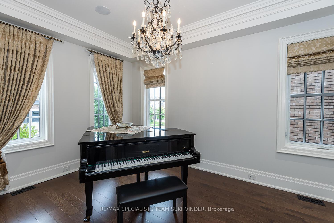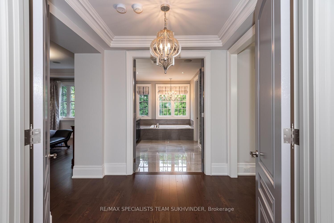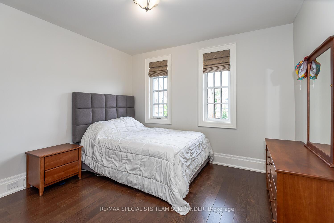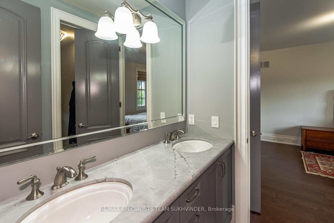$3,188,000
Available - For Sale
Listing ID: N10422098
76 Annsleywood Crt , Vaughan, L4H 4G6, Ontario
| Welcome to This 4+1 Bedroom, 5 Bathroom Home With No Details Spared, Offering Over 5,700 Sq Ft of Elegance in Kleinburg Heritage Estates, Where Luxury and Location Meet. For Car Enthusiasts, the 3-Car Tandem Garage With a Lift Offers Space for up to 4 Vehicles, Blending Convenience With Luxury. This Home Is a Chefs Paradise, Featuring a Stunning Two-Toned Downsview Kitchen With Top-Of-The-Line Wolf Appliances and a Spacious Sit-in Island Deal for Both Cooking and Gathering. The Primary Suite Is Your Personal Retreat, Complete With a Private Balcony for Morning Coffee, Heated Floors in the Ensuite, and Luxurious Finishes Throughout. The Walkout Basement Is Built for Entertainment, With a Theater Room, a Generous Rec Space, and a Private Bedroom for Guests or Family. Step Outside to an Entertainers Dream Backyard: Fully Landscaped and Equipped With a Pool, Jacuzzi, and Cabana, All Set on a 60 X 131 Ft Ravine Lot Perfect for Relaxing or Hosting Unforgettable Gatherings. Only Minutes From Kleinburg Village and the 427, This Home Offers Breathtaking Views and Upscale Living at Every Turn. You Don't Want to Miss This! |
| Extras: Security Cameras, Subzero Fridge, Wolf Cooktop, B/In Oven, D/Washer, Beverage Fridge, Washer & Dryer, All Elfs, Garage Car Lift |
| Price | $3,188,000 |
| Taxes: | $13345.79 |
| Address: | 76 Annsleywood Crt , Vaughan, L4H 4G6, Ontario |
| Lot Size: | 60.07 x 131.23 (Feet) |
| Directions/Cross Streets: | Islington & Highway 27 |
| Rooms: | 10 |
| Rooms +: | 3 |
| Bedrooms: | 4 |
| Bedrooms +: | 1 |
| Kitchens: | 1 |
| Family Room: | Y |
| Basement: | Finished, W/O |
| Property Type: | Detached |
| Style: | 2-Storey |
| Exterior: | Brick, Concrete |
| Garage Type: | Attached |
| (Parking/)Drive: | Private |
| Drive Parking Spaces: | 4 |
| Pool: | Inground |
| Approximatly Square Footage: | 3500-5000 |
| Property Features: | Ravine, Wooded/Treed |
| Fireplace/Stove: | Y |
| Heat Source: | Gas |
| Heat Type: | Forced Air |
| Central Air Conditioning: | Central Air |
| Laundry Level: | Upper |
| Sewers: | Sewers |
| Water: | Municipal |
$
%
Years
This calculator is for demonstration purposes only. Always consult a professional
financial advisor before making personal financial decisions.
| Although the information displayed is believed to be accurate, no warranties or representations are made of any kind. |
| RE/MAX SPECIALISTS TEAM SUKHVINDER |
|
|

RAY NILI
Broker
Dir:
(416) 837 7576
Bus:
(905) 731 2000
Fax:
(905) 886 7557
| Book Showing | Email a Friend |
Jump To:
At a Glance:
| Type: | Freehold - Detached |
| Area: | York |
| Municipality: | Vaughan |
| Neighbourhood: | Kleinburg |
| Style: | 2-Storey |
| Lot Size: | 60.07 x 131.23(Feet) |
| Tax: | $13,345.79 |
| Beds: | 4+1 |
| Baths: | 5 |
| Fireplace: | Y |
| Pool: | Inground |
Locatin Map:
Payment Calculator:
