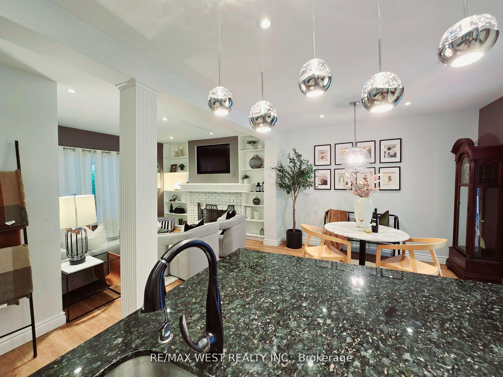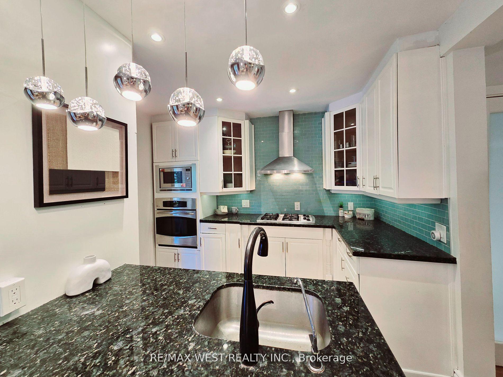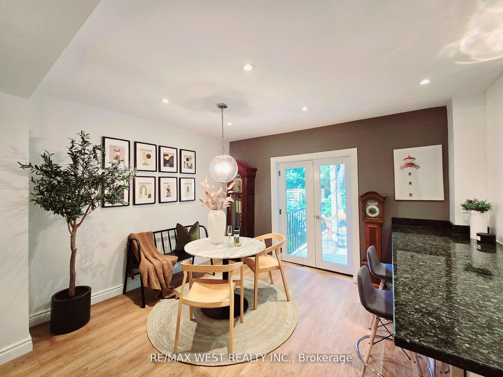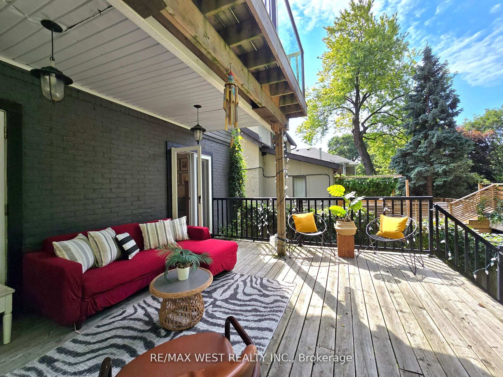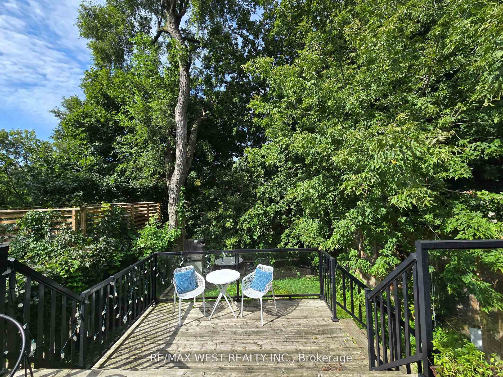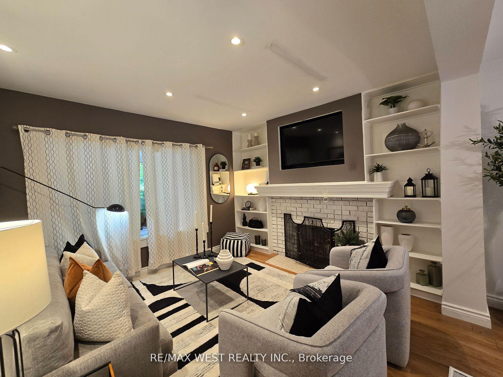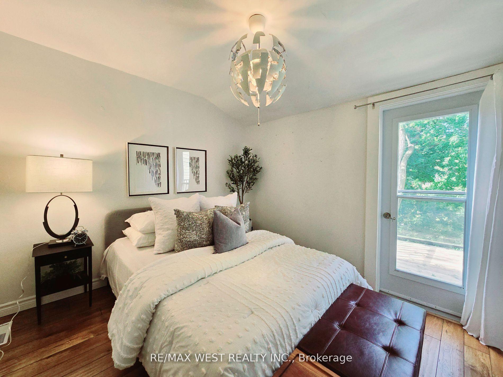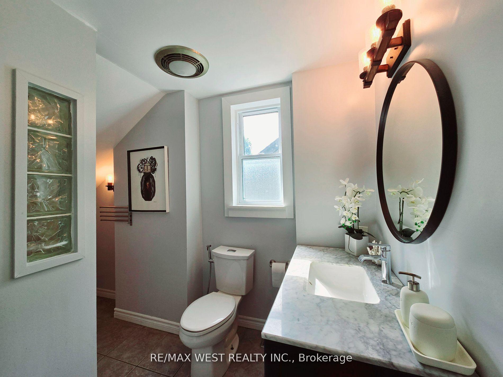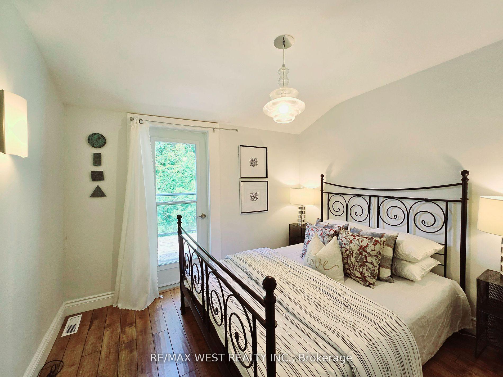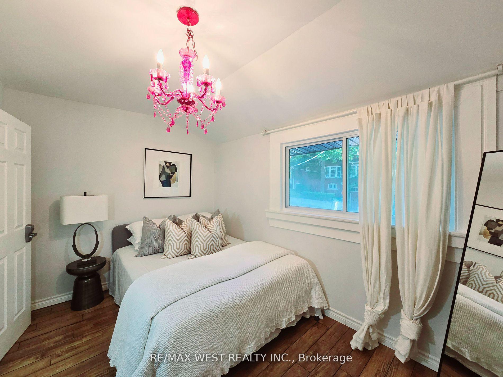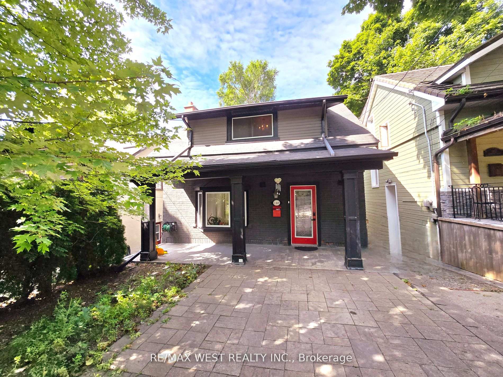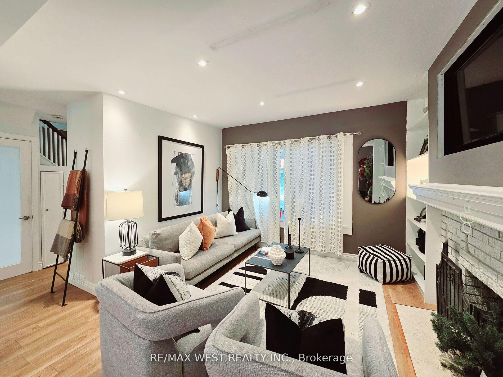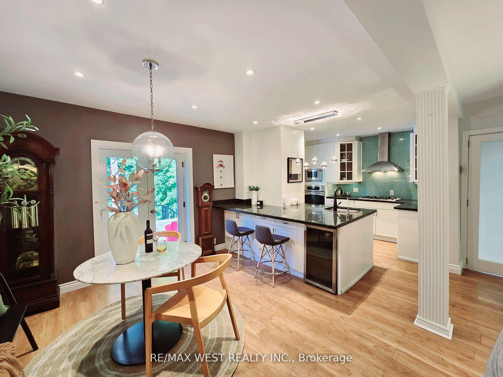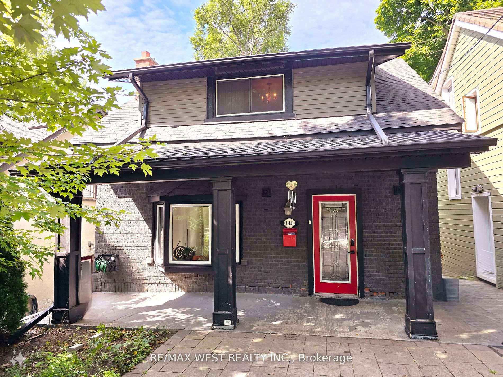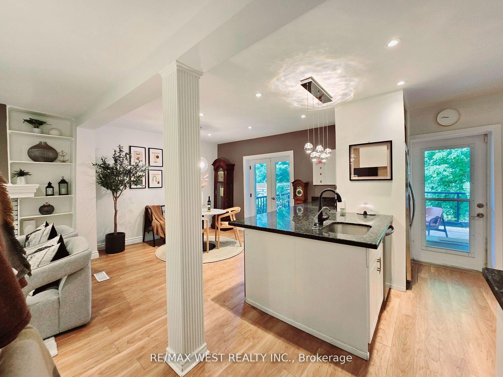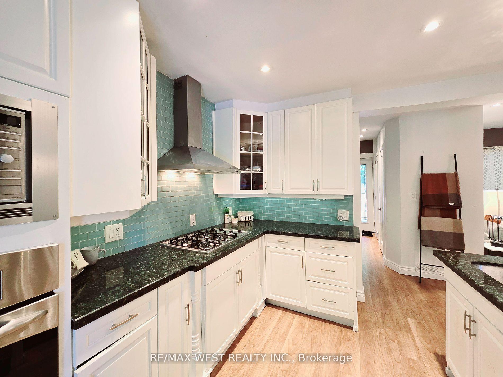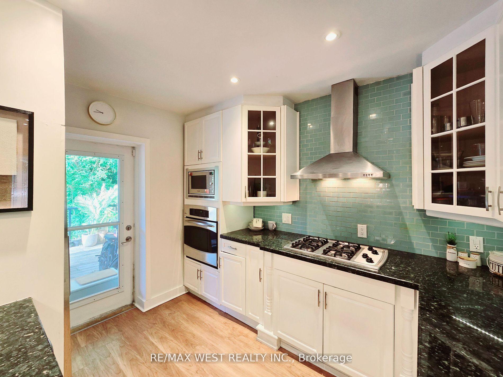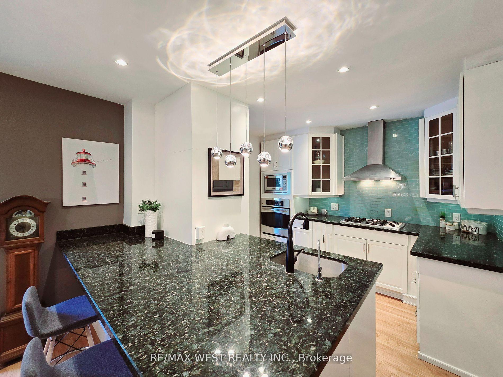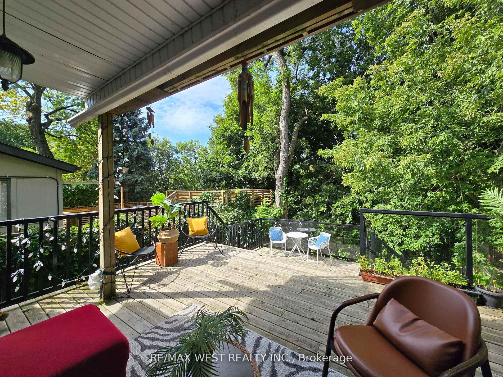$999,888
Available - For Sale
Listing ID: E9378558
140 Brookside Dr , Toronto, M4E 2M2, Ontario
| Beautifully Updated 3 Bed/2.5 Bath Home Features Open Concept Main Flr W/Renovated Kit. Granite Counters, Glass Backsplash, W/O To Incredible 2-Tier Deck Overlooking Large Backyard W/Privacy & Views. Finished Bsmt W/Rec Rm,4th Bdrm. & 3Pc.Bath. The Park In Your Backyard Is The Hub Of This Warm Community. Norway Ps Is Just Down The Street. Great Shops Popping Up At Woodbine & Gerrard. Steps To TTC, Shops & More!!! |
| Price | $999,888 |
| Taxes: | $5396.82 |
| Address: | 140 Brookside Dr , Toronto, M4E 2M2, Ontario |
| Lot Size: | 29.92 x 92.00 (Feet) |
| Directions/Cross Streets: | Gerrard/Woodbine |
| Rooms: | 6 |
| Rooms +: | 2 |
| Bedrooms: | 3 |
| Bedrooms +: | 1 |
| Kitchens: | 1 |
| Family Room: | N |
| Basement: | Finished, Sep Entrance |
| Property Type: | Detached |
| Style: | 2-Storey |
| Exterior: | Brick, Brick Front |
| Garage Type: | None |
| (Parking/)Drive: | Front Yard |
| Drive Parking Spaces: | 1 |
| Pool: | None |
| Property Features: | Beach, Library, Park, Place Of Worship, Public Transit, Ravine |
| Fireplace/Stove: | Y |
| Heat Source: | Gas |
| Heat Type: | Forced Air |
| Central Air Conditioning: | Central Air |
| Sewers: | Sewers |
| Water: | Municipal |
$
%
Years
This calculator is for demonstration purposes only. Always consult a professional
financial advisor before making personal financial decisions.
| Although the information displayed is believed to be accurate, no warranties or representations are made of any kind. |
| RE/MAX WEST REALTY INC. |
|
|

RAY NILI
Broker
Dir:
(416) 837 7576
Bus:
(905) 731 2000
Fax:
(905) 886 7557
| Book Showing | Email a Friend |
Jump To:
At a Glance:
| Type: | Freehold - Detached |
| Area: | Toronto |
| Municipality: | Toronto |
| Neighbourhood: | East End-Danforth |
| Style: | 2-Storey |
| Lot Size: | 29.92 x 92.00(Feet) |
| Tax: | $5,396.82 |
| Beds: | 3+1 |
| Baths: | 3 |
| Fireplace: | Y |
| Pool: | None |
Locatin Map:
Payment Calculator:
