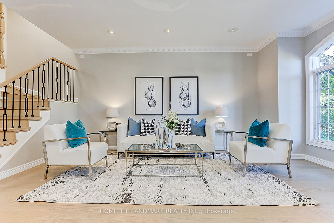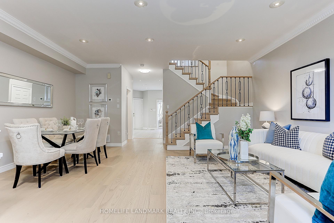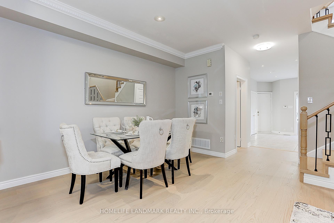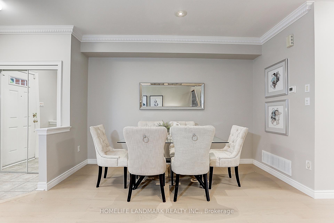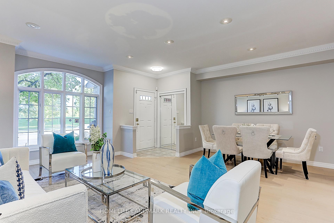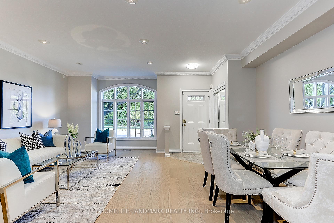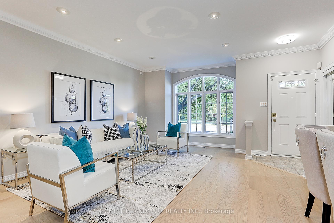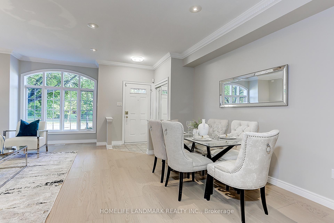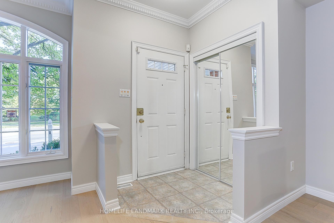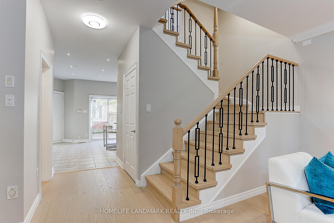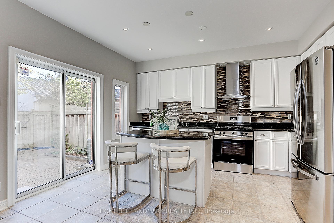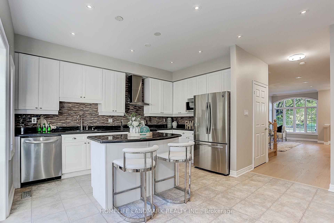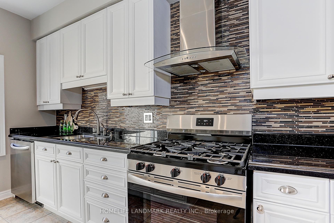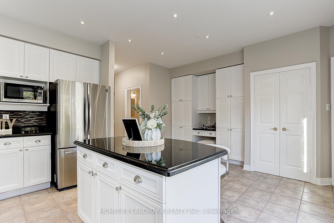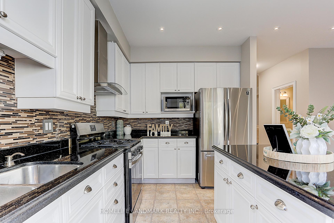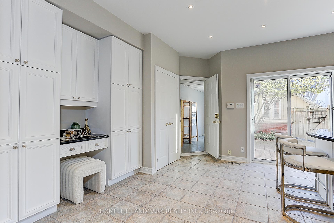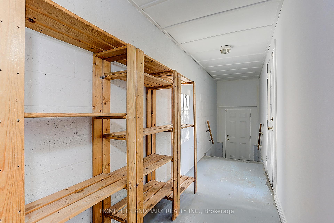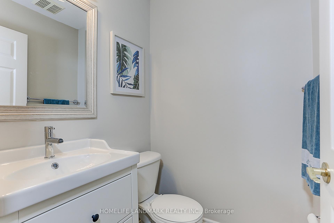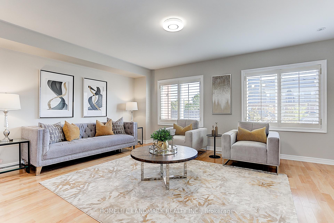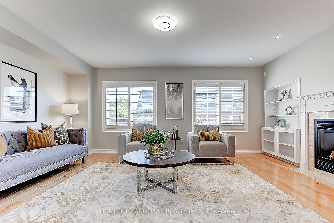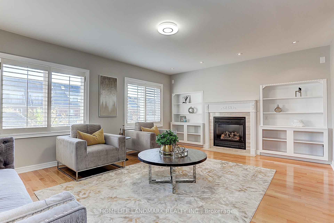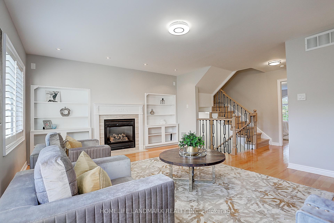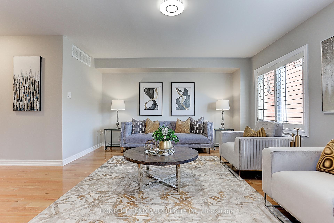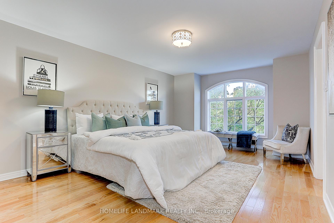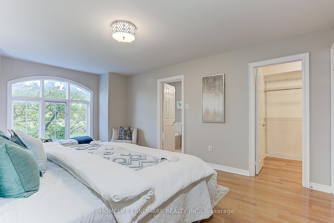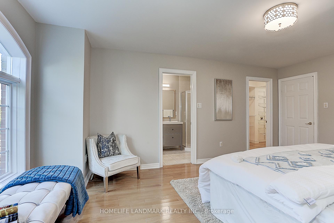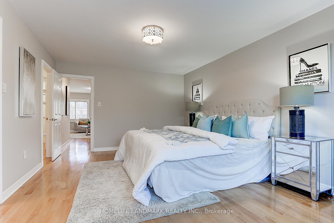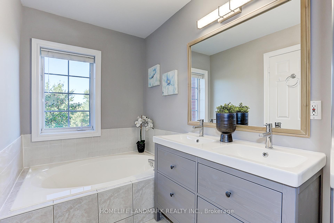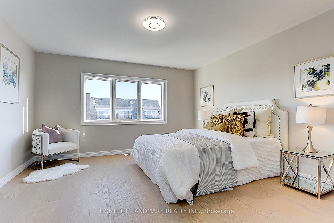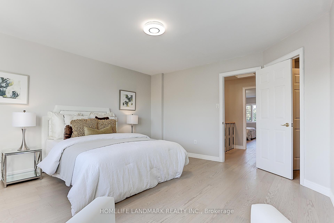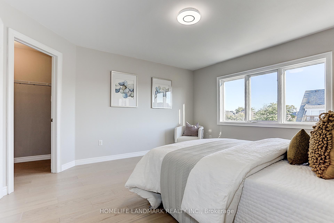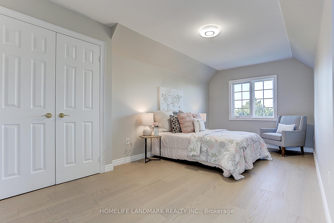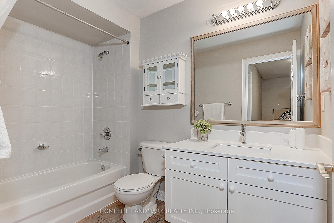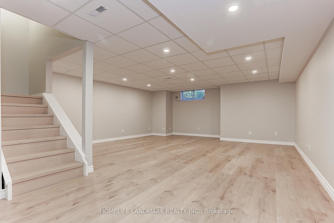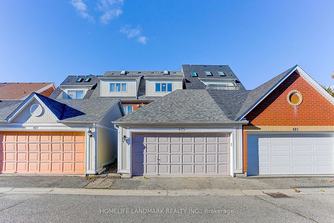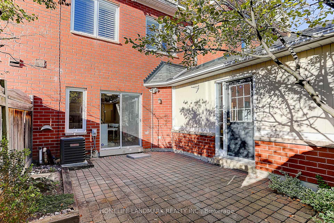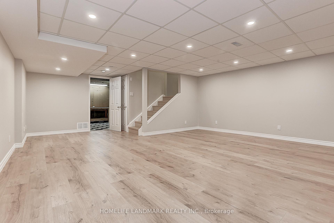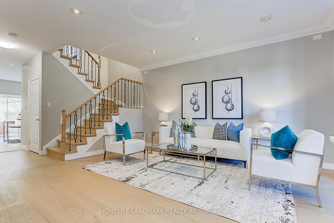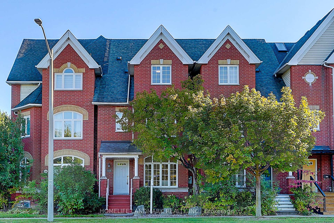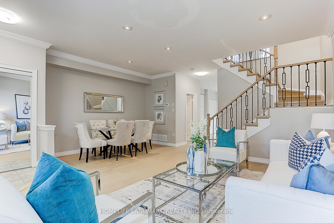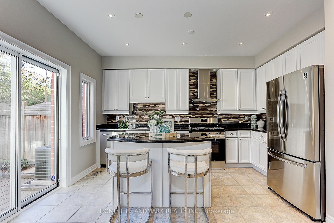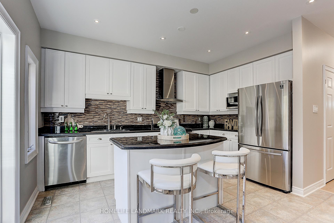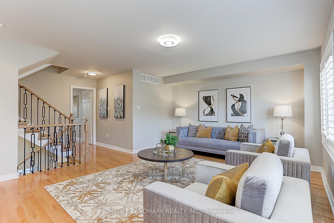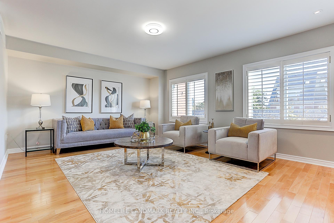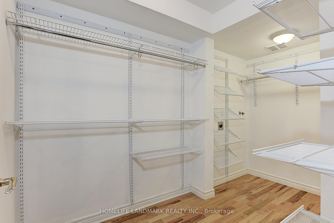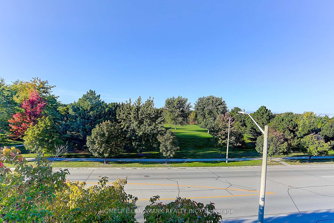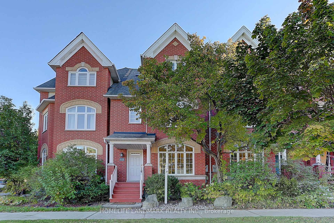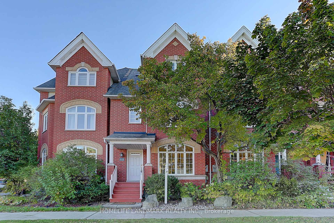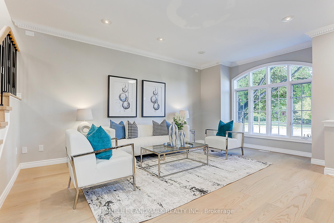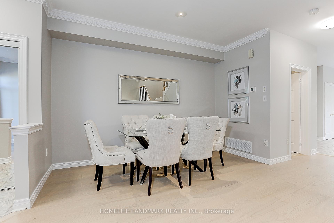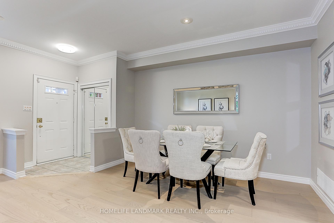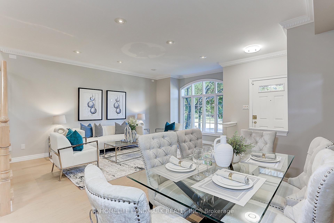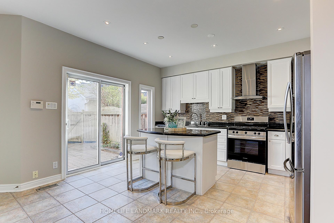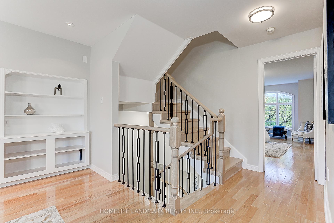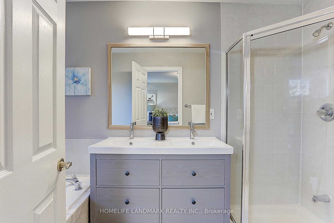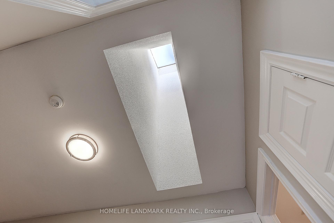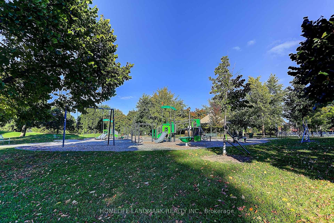$1,399,999
Available - For Sale
Listing ID: N9393271
419 Bantry Ave , Richmond Hill, L4B 4E9, Ontario
| Location! Location! *Very Spacious Freehold Two Car Garage Townhouse. *2212 Sqft (MPAC) *Facing Park With Tennis court & Baseball Field. *9Ft Ceilings On The Main Flr.*Smooth Ceiling* Stunning Hardwood Floors .*New Stairs *Beautiful Kitchen With Oak Cabinets, Granite Counter Top, Central Island. *Upgrade Bathrooms**Direct Access To Garage. *Interlock Backyard. *Highly-Rated Schools (Pope John Paul II Catholic 48/3021, St. Robert 4/689). *Walking Distance To Home Depot, Wall Mart, Canadian Tire, Loblaws, Go Train + Future Promising Subway, Richmond Hill Transit Center Terminal, Community Center, Close To Hwy 7&407 |
| Extras: Roof(2014), AC(2022), Furance(2019).Attic Insulation(2019) |
| Price | $1,399,999 |
| Taxes: | $5542.96 |
| Address: | 419 Bantry Ave , Richmond Hill, L4B 4E9, Ontario |
| Lot Size: | 19.69 x 94.32 (Feet) |
| Directions/Cross Streets: | Bayview Ave & Hwy 7 |
| Rooms: | 8 |
| Rooms +: | 1 |
| Bedrooms: | 3 |
| Bedrooms +: | |
| Kitchens: | 1 |
| Family Room: | Y |
| Basement: | Finished |
| Property Type: | Att/Row/Twnhouse |
| Style: | 3-Storey |
| Exterior: | Brick |
| Garage Type: | Detached |
| (Parking/)Drive: | Lane |
| Drive Parking Spaces: | 2 |
| Pool: | None |
| Approximatly Square Footage: | 2000-2500 |
| Property Features: | Clear View, Fenced Yard, Place Of Worship, Public Transit, Rec Centre |
| Fireplace/Stove: | Y |
| Heat Source: | Gas |
| Heat Type: | Forced Air |
| Central Air Conditioning: | Central Air |
| Laundry Level: | Lower |
| Sewers: | Sewers |
| Water: | Municipal |
$
%
Years
This calculator is for demonstration purposes only. Always consult a professional
financial advisor before making personal financial decisions.
| Although the information displayed is believed to be accurate, no warranties or representations are made of any kind. |
| HOMELIFE LANDMARK REALTY INC. |
|
|

RAY NILI
Broker
Dir:
(416) 837 7576
Bus:
(905) 731 2000
Fax:
(905) 886 7557
| Virtual Tour | Book Showing | Email a Friend |
Jump To:
At a Glance:
| Type: | Freehold - Att/Row/Twnhouse |
| Area: | York |
| Municipality: | Richmond Hill |
| Neighbourhood: | Langstaff |
| Style: | 3-Storey |
| Lot Size: | 19.69 x 94.32(Feet) |
| Tax: | $5,542.96 |
| Beds: | 3 |
| Baths: | 4 |
| Fireplace: | Y |
| Pool: | None |
Locatin Map:
Payment Calculator:
