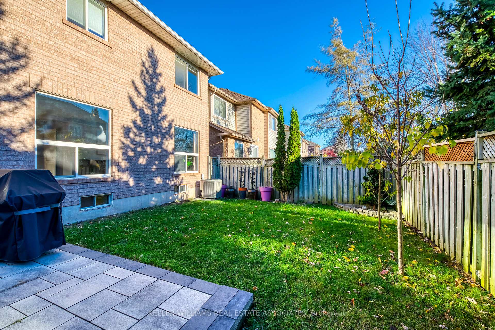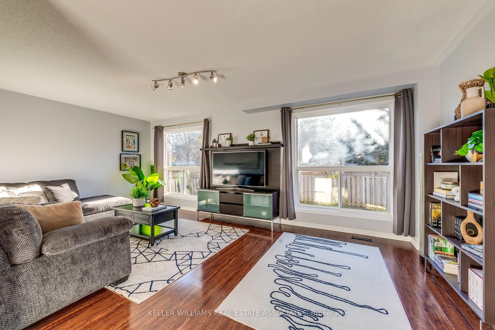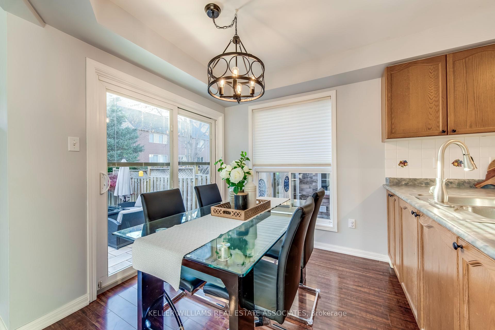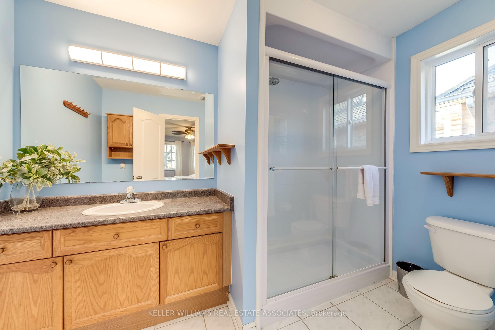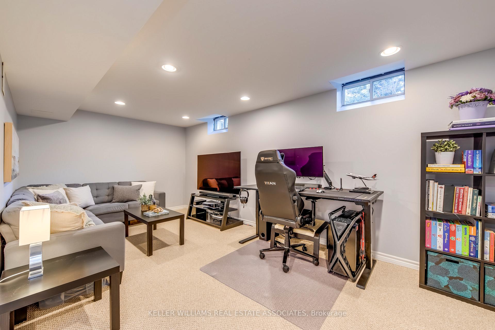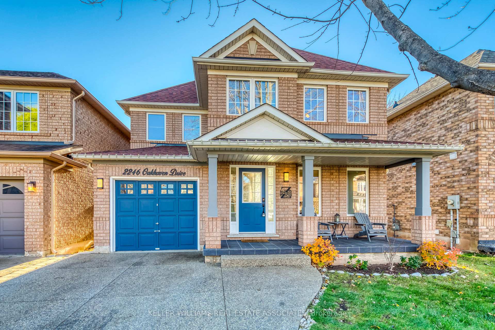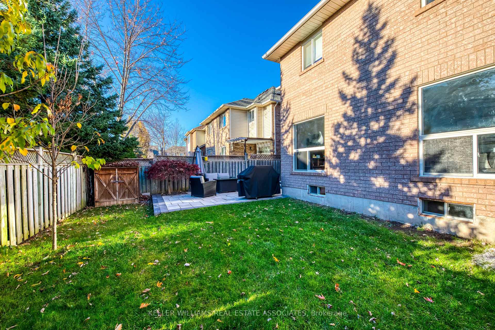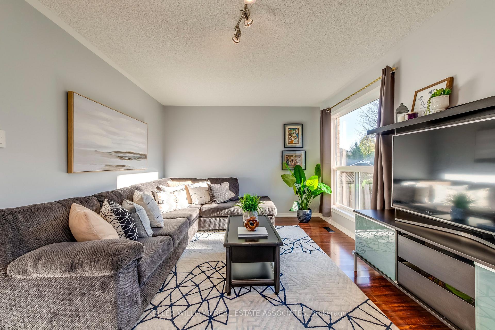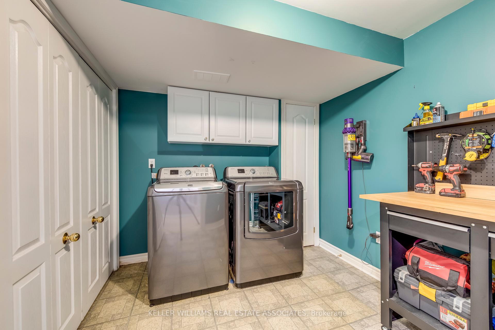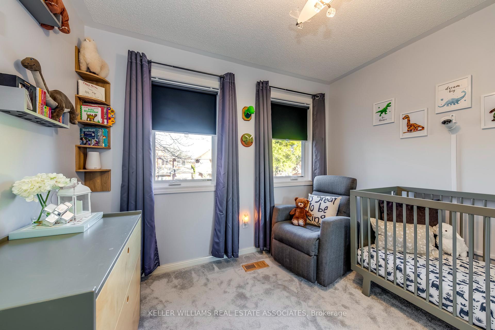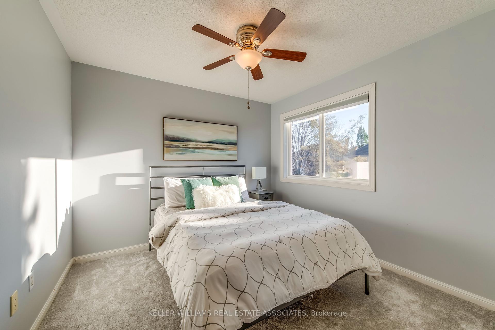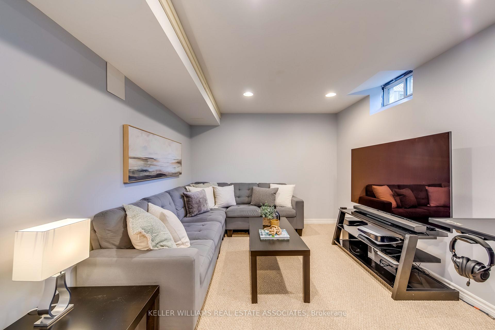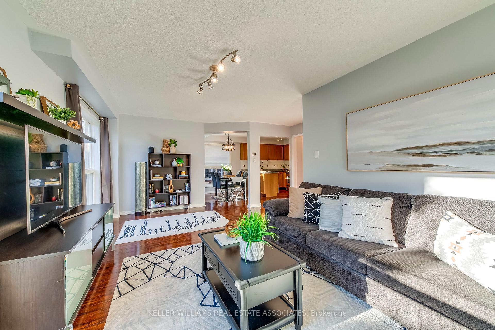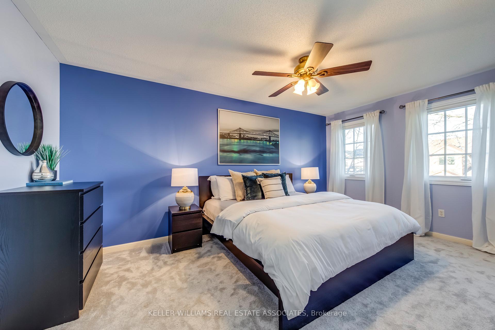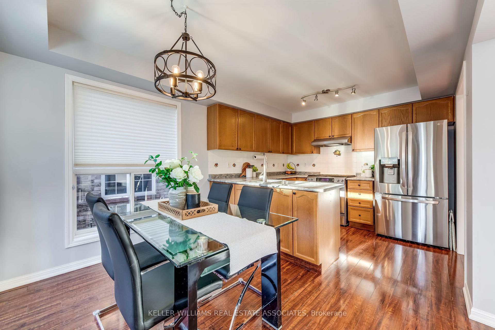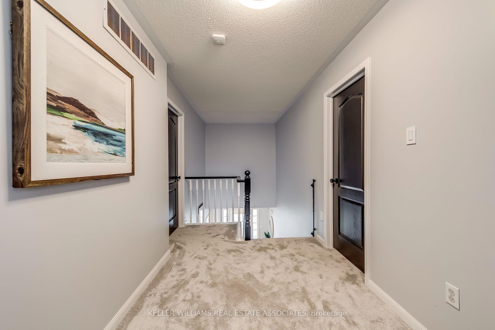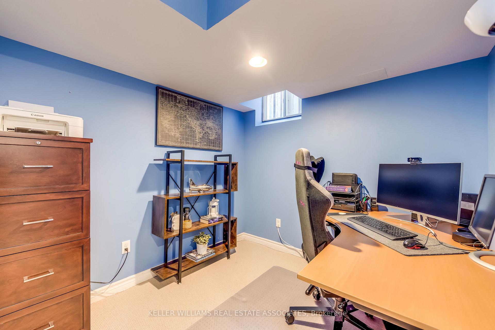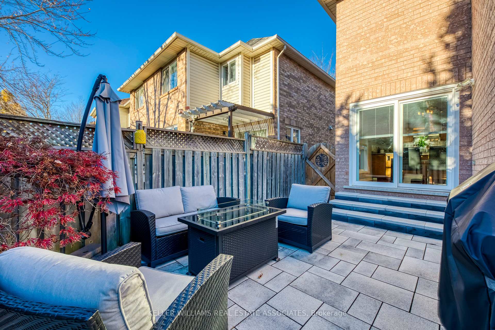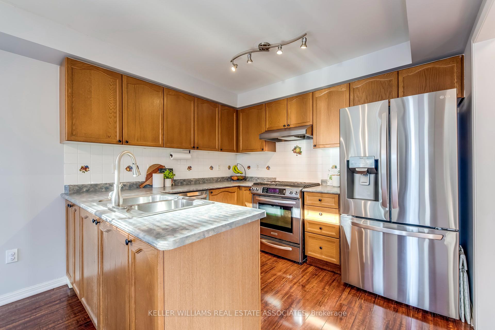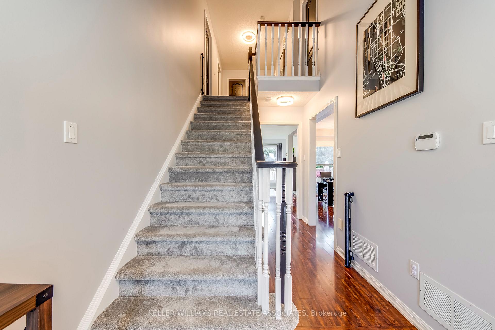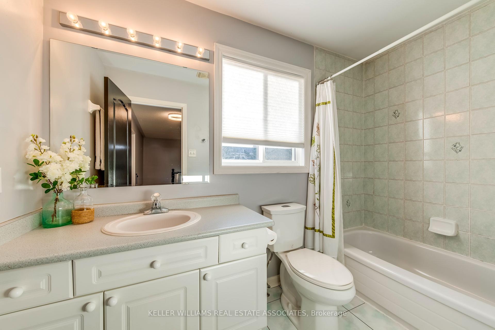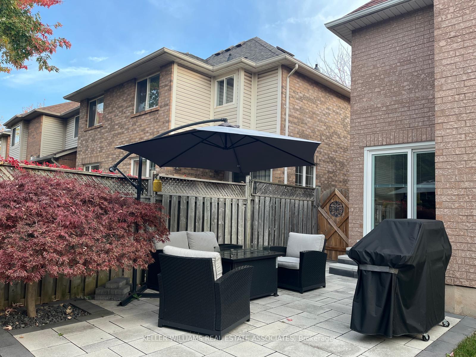$1,188,000
Available - For Sale
Listing ID: W10422084
2246 Oakhaven Dr , Oakville, L6M 3X9, Ontario
| Welcome to this beautifully-maintained 3-bedroom, 2.5-bath home in Oakvilles desirable West Oak Trails. With numerous upgrades, this inviting home offers move-in-ready comfort. The brick exterior, landscaped gardens, and widened aggregate concrete driveway (2019) add charm and curb appeal, complemented by a covered front porch ideal for morning coffee. Inside, enjoy an open floor plan that blends style and functionality. The kitchen features stainless steel appliances, including a new fridge and dishwasher (2024), ample counter space, and a breakfast nook leading to a custom backyard patio (2020) perfect for outdoor relaxation. The adjoining living room provides flexible living and dining space with large windows and new light fixtures (2023/24).Upstairs, new carpeting (2024) and a convenient landing space lead to the spacious primary bedroom with a walk-in closet and updated ensuite with walk-in shower. Two additional bedrooms and a well-kept main bath complete the upper level. The finished basement adds a recreation area, a separate office or guest room, and a large laundry/utility room. Located near top-rated schools, parks, trails, and shopping, this home also offers easy access to major highways and the GO station for a smooth commute. Don't miss your chance to make this wonderful home yours! |
| Extras: New Roof(17), Furnace/AC(16), Windows(16), Water Softener(24), GDO + Remotes(24), Upstairs Carpet (24), SS Fridge/Dishwasher(24), Backyard Patio (20), Widened Aggregate Concrete Driveway (19), Windows/Ease Professionally Cleaned(Fall 24) |
| Price | $1,188,000 |
| Taxes: | $4480.46 |
| Address: | 2246 Oakhaven Dr , Oakville, L6M 3X9, Ontario |
| Lot Size: | 36.18 x 75.65 (Feet) |
| Directions/Cross Streets: | Proudfoot & Westoak Trail BLVD |
| Rooms: | 6 |
| Rooms +: | 1 |
| Bedrooms: | 3 |
| Bedrooms +: | 1 |
| Kitchens: | 1 |
| Family Room: | Y |
| Basement: | Finished |
| Property Type: | Detached |
| Style: | 2-Storey |
| Exterior: | Brick |
| Garage Type: | Built-In |
| (Parking/)Drive: | Private |
| Drive Parking Spaces: | 2 |
| Pool: | None |
| Fireplace/Stove: | N |
| Heat Source: | Gas |
| Heat Type: | Forced Air |
| Central Air Conditioning: | Central Air |
| Laundry Level: | Lower |
| Sewers: | Sewers |
| Water: | Municipal |
$
%
Years
This calculator is for demonstration purposes only. Always consult a professional
financial advisor before making personal financial decisions.
| Although the information displayed is believed to be accurate, no warranties or representations are made of any kind. |
| KELLER WILLIAMS REAL ESTATE ASSOCIATES |
|
|

RAY NILI
Broker
Dir:
(416) 837 7576
Bus:
(905) 731 2000
Fax:
(905) 886 7557
| Virtual Tour | Book Showing | Email a Friend |
Jump To:
At a Glance:
| Type: | Freehold - Detached |
| Area: | Halton |
| Municipality: | Oakville |
| Neighbourhood: | 1022 - WT West Oak Trails |
| Style: | 2-Storey |
| Lot Size: | 36.18 x 75.65(Feet) |
| Tax: | $4,480.46 |
| Beds: | 3+1 |
| Baths: | 3 |
| Fireplace: | N |
| Pool: | None |
Locatin Map:
Payment Calculator:
