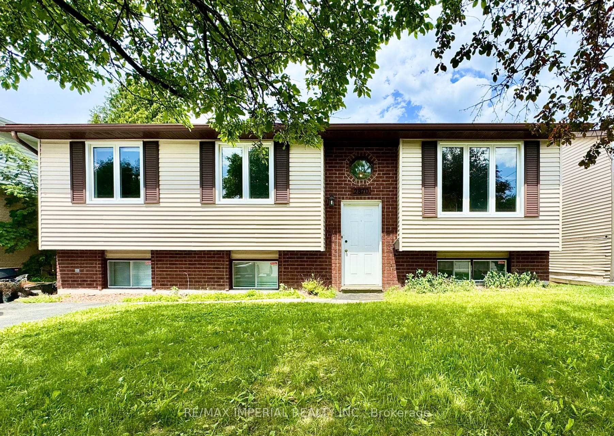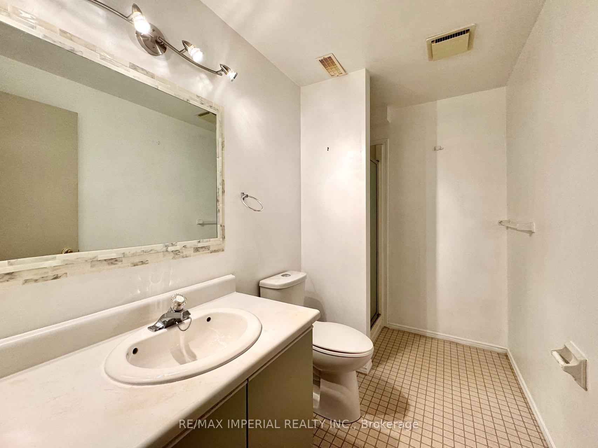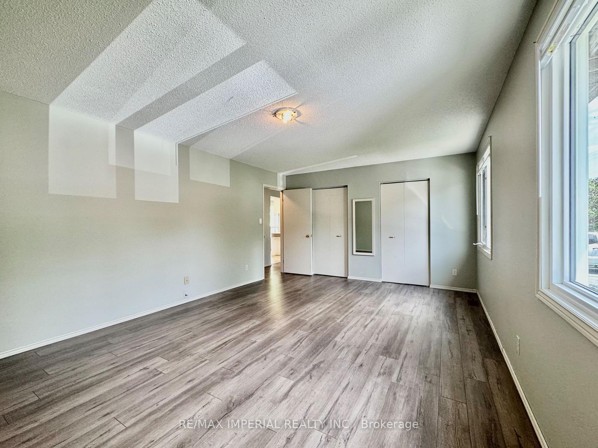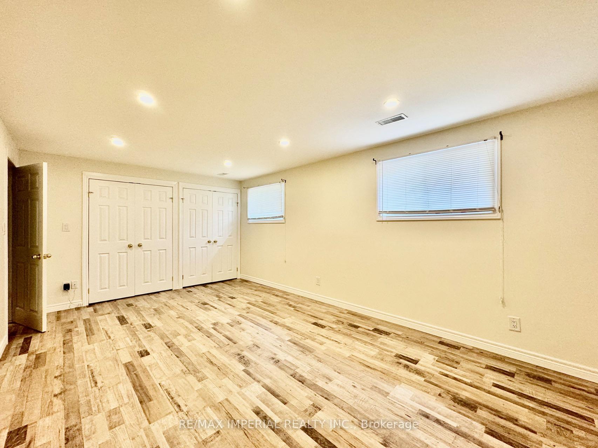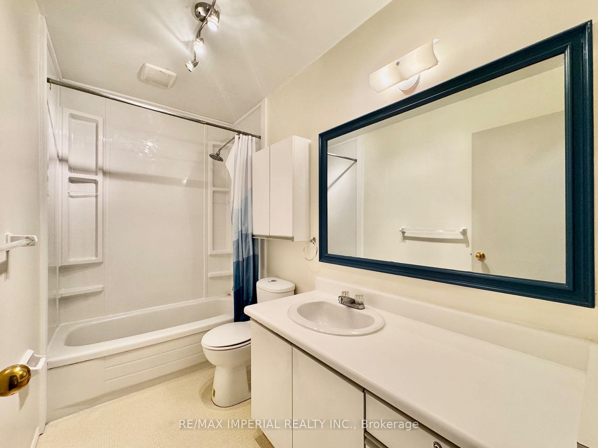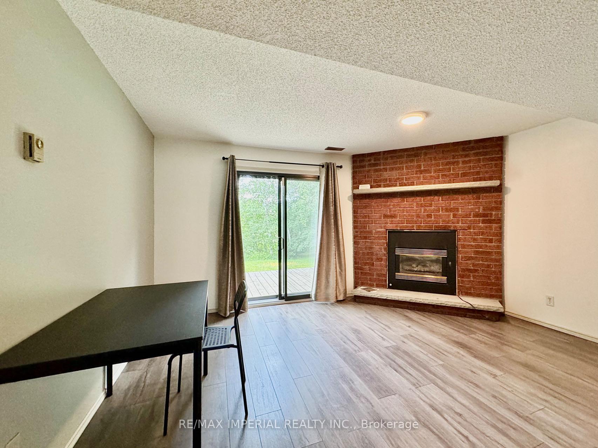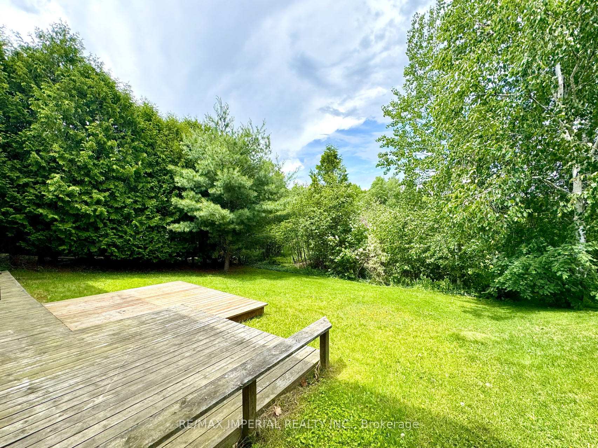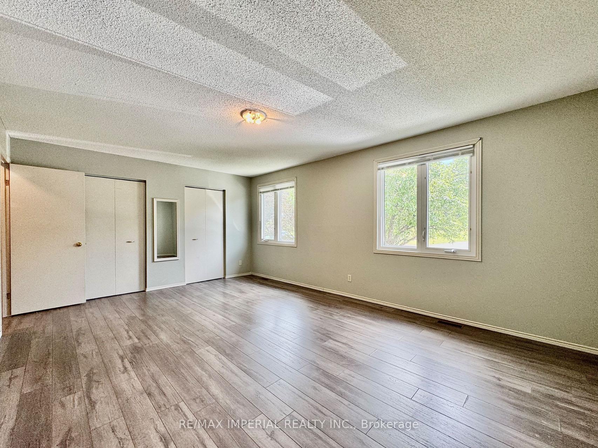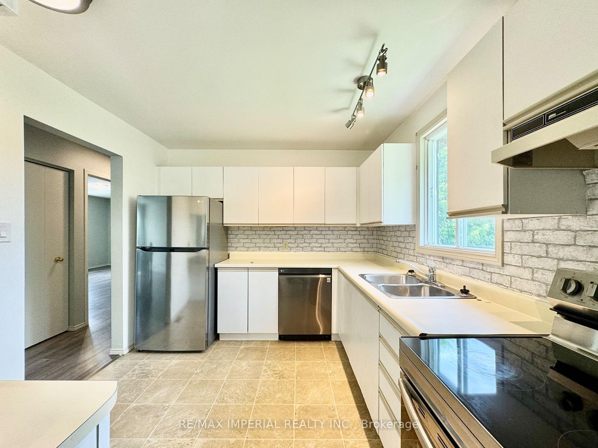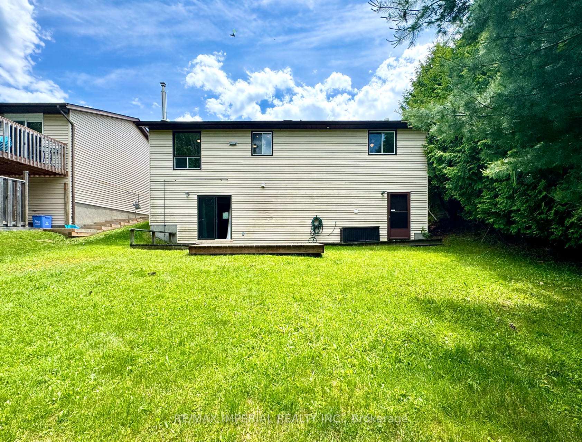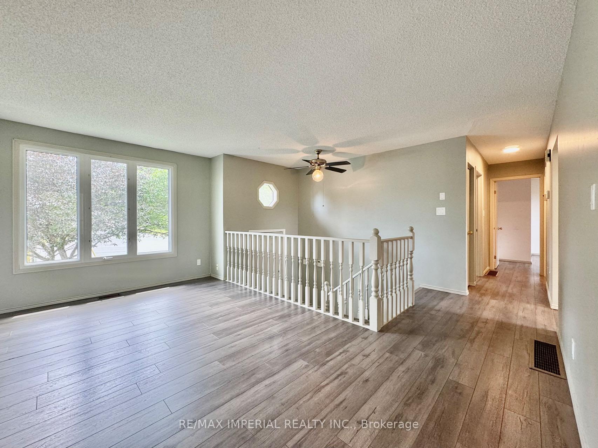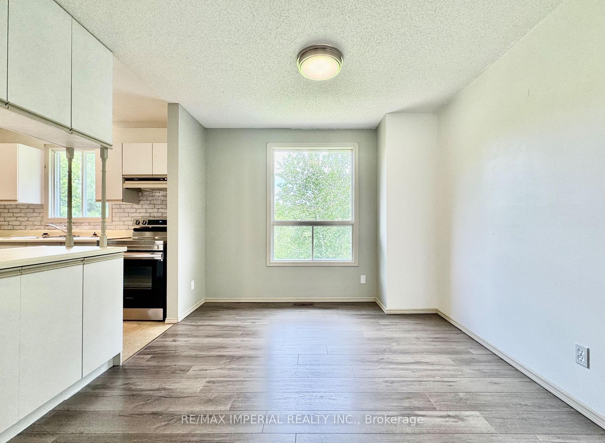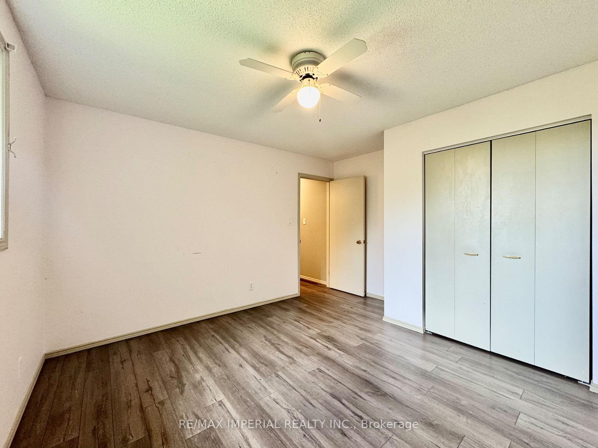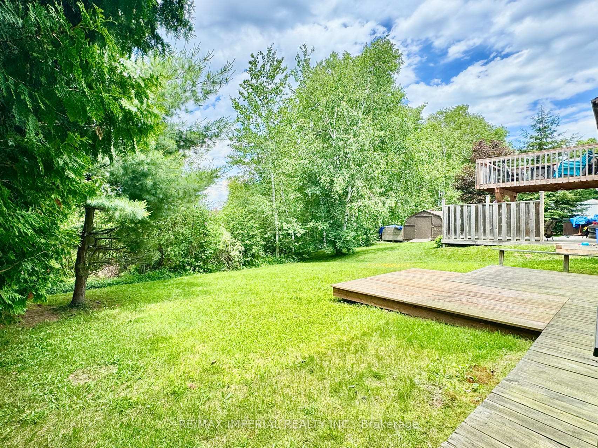$599,900
Available - For Sale
Listing ID: X10421522
2870 ALGONQUIN Rd , Sudbury Remote Area, P3E 4X6, Ontario
| RAVIN LOT/WALK-OUT BASEMENT. Welcome to 2870 Algonquin Road in Sudbury's sought-after South End, nestled in a family-friendly neighborhood surrounded by top-rated schools and natural beauty. This charming 3-bedroom, 2-bathroom home offers a functional layout, flooded with sunlight and featuring durable laminate flooring throughout.The spacious primary bedroom boasts double closets, providing ample storage, while the walk-out basement, complete with a cozy fireplace, opens up possibilities for a rec room or additional living space. The basement includes a convenient back door for easy access to the utility room and workshop from the backyard. Step outside to enjoy the private, scenic views of the ravine and direct access to walking trails perfect for nature lovers. With its prime location, thoughtful layout, and inviting backyard, this home offers a perfect blend of comfort and convenience. Don't miss this opportunity to live in one of Sudbury's most desirable areas! |
| Price | $599,900 |
| Taxes: | $4774.57 |
| Address: | 2870 ALGONQUIN Rd , Sudbury Remote Area, P3E 4X6, Ontario |
| Lot Size: | 49.21 x 108.27 (Feet) |
| Directions/Cross Streets: | Regent St/Algonquin Rd |
| Rooms: | 10 |
| Bedrooms: | 2 |
| Bedrooms +: | 1 |
| Kitchens: | 1 |
| Family Room: | Y |
| Basement: | Finished, W/O |
| Property Type: | Detached |
| Style: | Bungalow-Raised |
| Exterior: | Brick, Vinyl Siding |
| Garage Type: | None |
| (Parking/)Drive: | Private |
| Drive Parking Spaces: | 2 |
| Pool: | None |
| Fireplace/Stove: | Y |
| Heat Source: | Gas |
| Heat Type: | Forced Air |
| Central Air Conditioning: | Central Air |
| Laundry Level: | Lower |
| Sewers: | Sewers |
| Water: | Municipal |
$
%
Years
This calculator is for demonstration purposes only. Always consult a professional
financial advisor before making personal financial decisions.
| Although the information displayed is believed to be accurate, no warranties or representations are made of any kind. |
| RE/MAX IMPERIAL REALTY INC. |
|
|

RAY NILI
Broker
Dir:
(416) 837 7576
Bus:
(905) 731 2000
Fax:
(905) 886 7557
| Book Showing | Email a Friend |
Jump To:
At a Glance:
| Type: | Freehold - Detached |
| Area: | Sudbury |
| Municipality: | Sudbury Remote Area |
| Style: | Bungalow-Raised |
| Lot Size: | 49.21 x 108.27(Feet) |
| Tax: | $4,774.57 |
| Beds: | 2+1 |
| Baths: | 2 |
| Fireplace: | Y |
| Pool: | None |
Locatin Map:
Payment Calculator:
