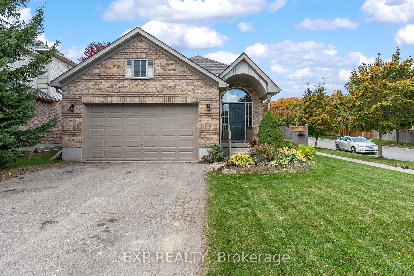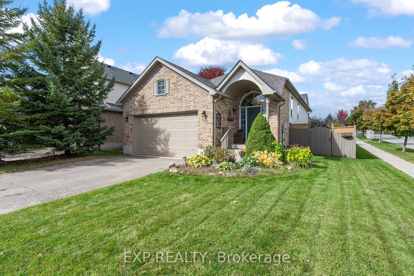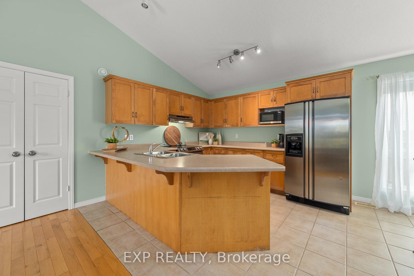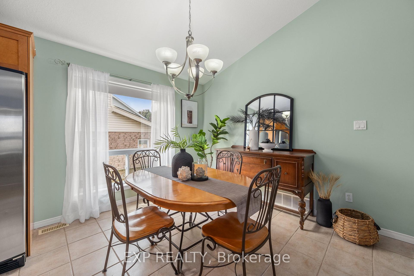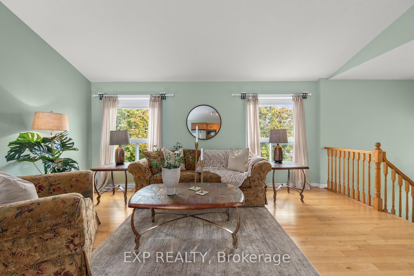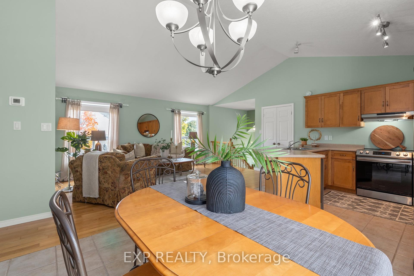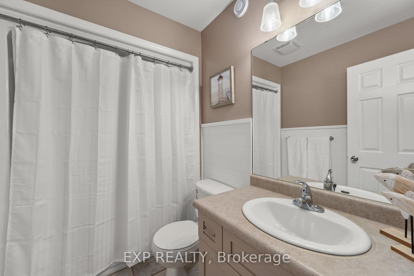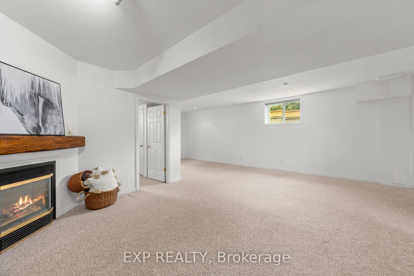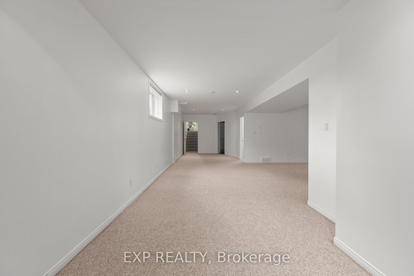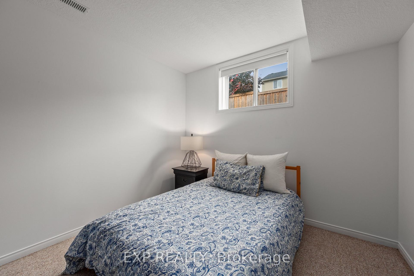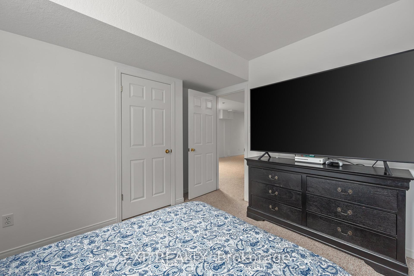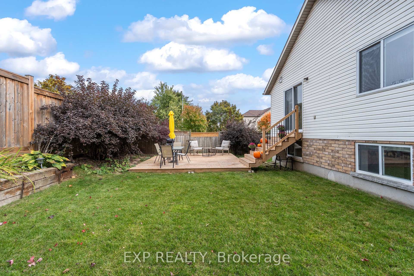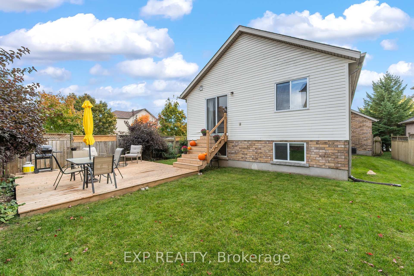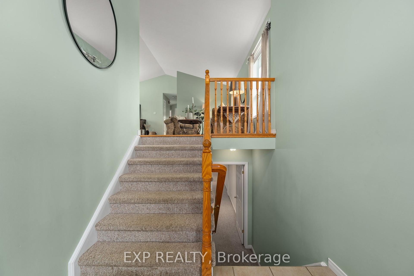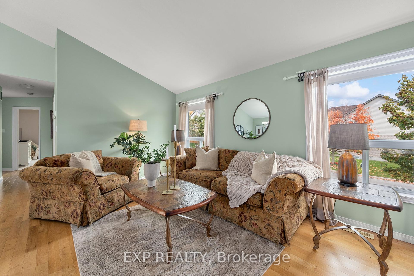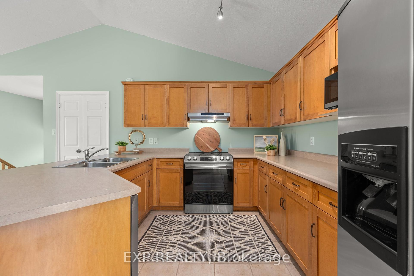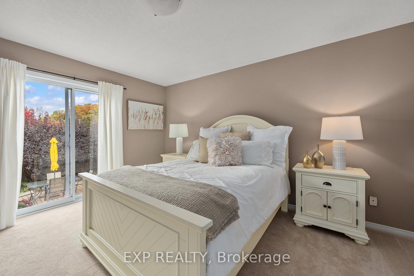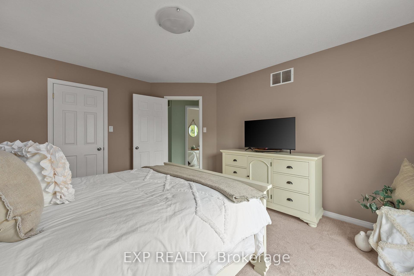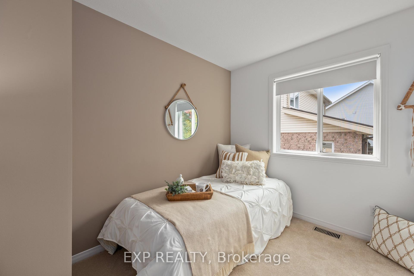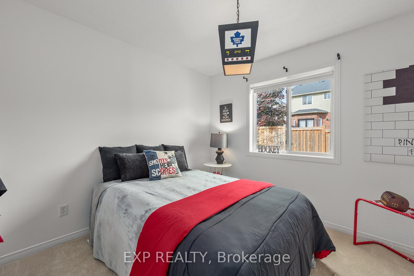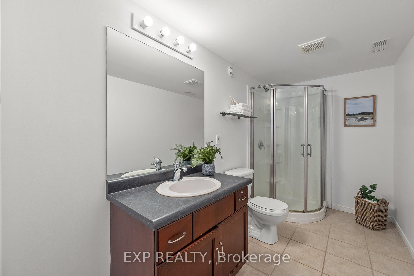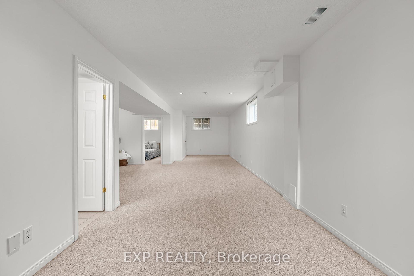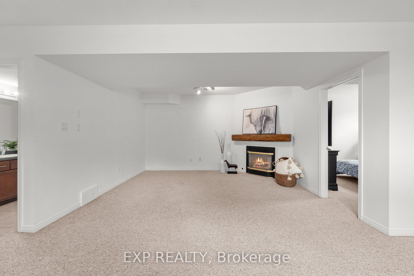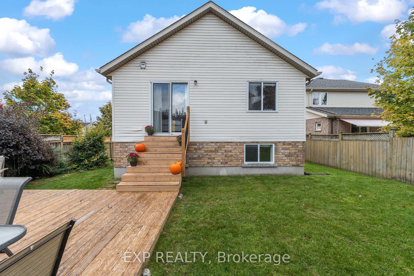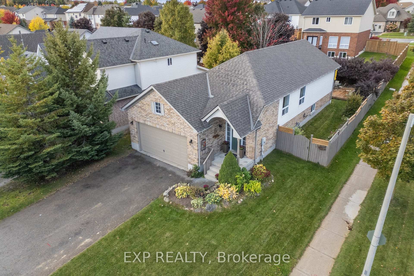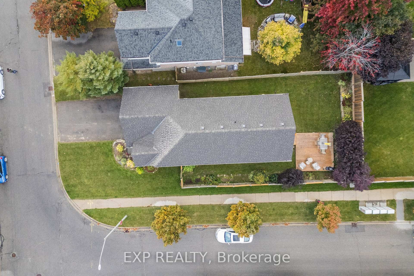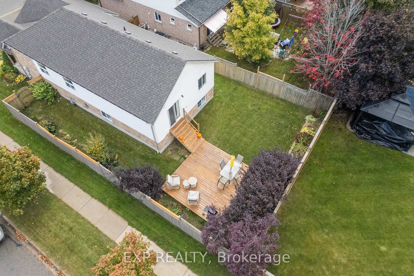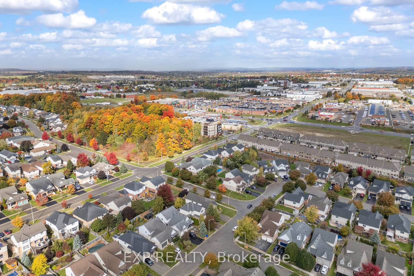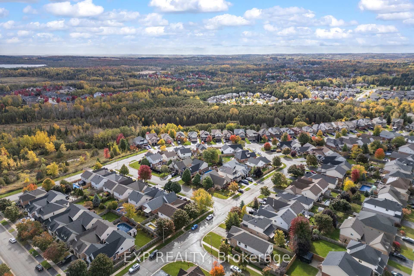$915,900
Available - For Sale
Listing ID: W9399387
27 Althorp Dr , Orangeville, L9W 5H8, Ontario
| Welcome To 27 Althorp Drive, Nestled In The Highly Sought After Neighbourhood Of Settler's Creek, Located In Orangeville's West End. This Charming Corner Lot Provides Open Concept Living With Soaring Vaulted Ceilings And Ample Natural Lighting. Three Nice-Sized, Main Floor Bedrooms That Are Perfect For Any Growing Family, Including The Primary Suite Which Offers A Walk-In Closet And Direct Walk-Out Access To The Back Deck. 4-Piece Main Floor Bathroom Updated With Shiplap, Giving A Calming And Coastal Escape. The Spacious Lower Level Provides For A Multi-Purpose Room, Inclusive Of A Gas Fireplace. Convert It Into Whatever Fits Your Family's Needs: An Additional Family Room, Workout Area, Rec Room, Office Or Storage Area. An Additional Bedroom And 3-Piece Bath For Guests. The Fully-Fenced, Private Backyard Is Perfect for Young Children Or Animals And Ready For Any Gardener To Create A Quiet Oasis. Enjoy Everything Orangeville Has To Offer: A Wonderful Family-Oriented Community With Plenty Amenities And Activities To Explore. |
| Extras: Hardwood Floors In Main Floor Living Room, Freshly Painted (2024), New Carpet In Upstairs Bedrooms (2024), AC (2023), Roof (2021). |
| Price | $915,900 |
| Taxes: | $5724.48 |
| Address: | 27 Althorp Dr , Orangeville, L9W 5H8, Ontario |
| Lot Size: | 46.59 x 100.18 (Feet) |
| Acreage: | < .50 |
| Directions/Cross Streets: | Dufferin Rd 109 & Spencer Ave |
| Rooms: | 6 |
| Rooms +: | 2 |
| Bedrooms: | 3 |
| Bedrooms +: | 1 |
| Kitchens: | 1 |
| Family Room: | N |
| Basement: | Finished |
| Approximatly Age: | 16-30 |
| Property Type: | Detached |
| Style: | Bungalow |
| Exterior: | Brick, Vinyl Siding |
| Garage Type: | Attached |
| (Parking/)Drive: | Private |
| Drive Parking Spaces: | 4 |
| Pool: | None |
| Approximatly Age: | 16-30 |
| Approximatly Square Footage: | 1100-1500 |
| Property Features: | Fenced Yard, Park, Place Of Worship, School, Wooded/Treed |
| Fireplace/Stove: | Y |
| Heat Source: | Gas |
| Heat Type: | Forced Air |
| Central Air Conditioning: | Central Air |
| Laundry Level: | Lower |
| Sewers: | Sewers |
| Water: | Municipal |
| Utilities-Cable: | Y |
| Utilities-Hydro: | Y |
| Utilities-Gas: | Y |
| Utilities-Telephone: | Y |
$
%
Years
This calculator is for demonstration purposes only. Always consult a professional
financial advisor before making personal financial decisions.
| Although the information displayed is believed to be accurate, no warranties or representations are made of any kind. |
| EXP REALTY |
|
|

RAY NILI
Broker
Dir:
(416) 837 7576
Bus:
(905) 731 2000
Fax:
(905) 886 7557
| Virtual Tour | Book Showing | Email a Friend |
Jump To:
At a Glance:
| Type: | Freehold - Detached |
| Area: | Dufferin |
| Municipality: | Orangeville |
| Neighbourhood: | Orangeville |
| Style: | Bungalow |
| Lot Size: | 46.59 x 100.18(Feet) |
| Approximate Age: | 16-30 |
| Tax: | $5,724.48 |
| Beds: | 3+1 |
| Baths: | 2 |
| Fireplace: | Y |
| Pool: | None |
Locatin Map:
Payment Calculator:
