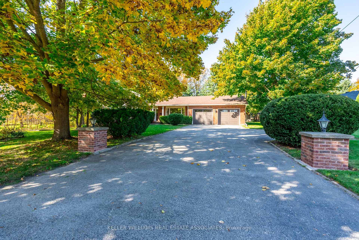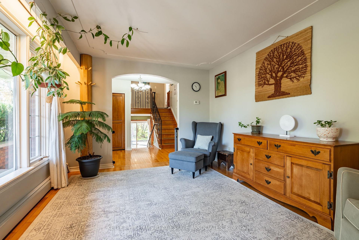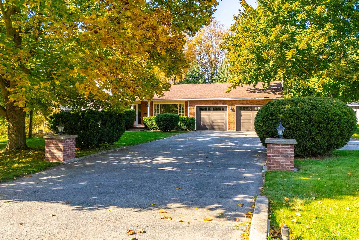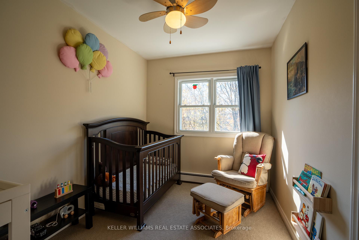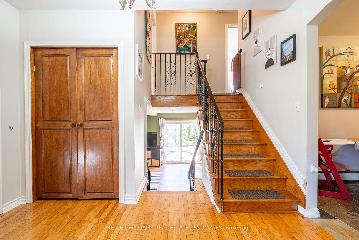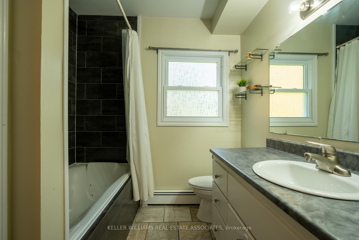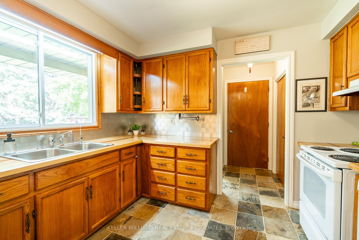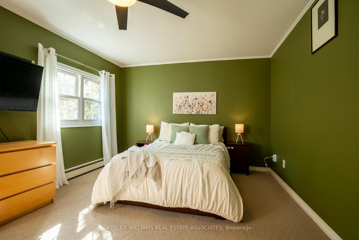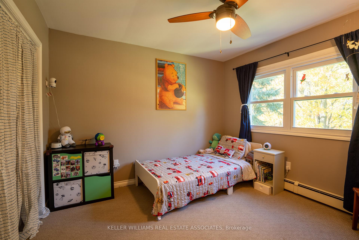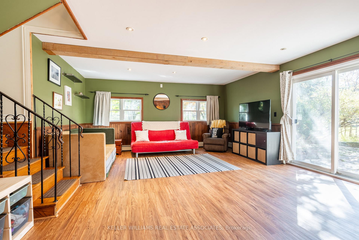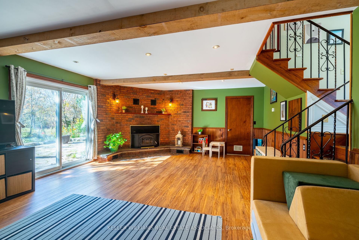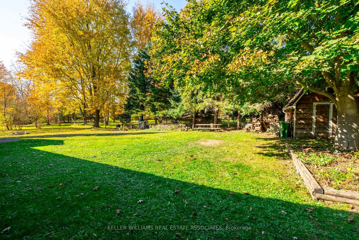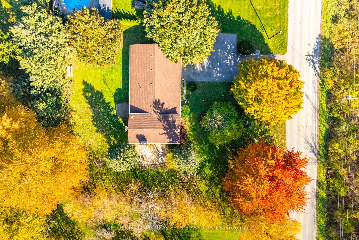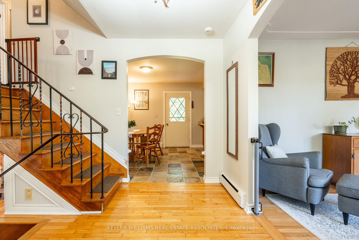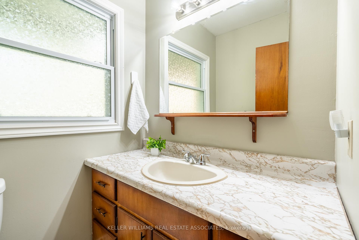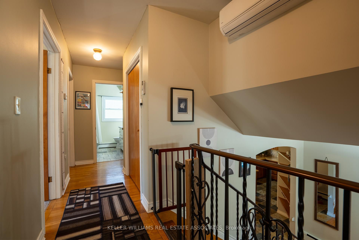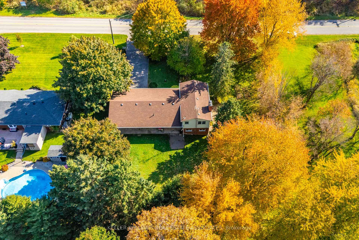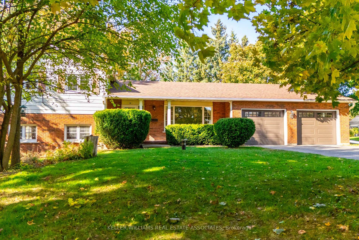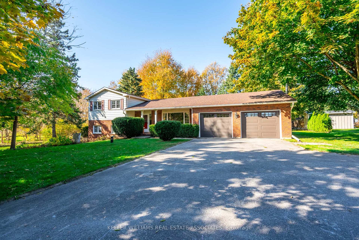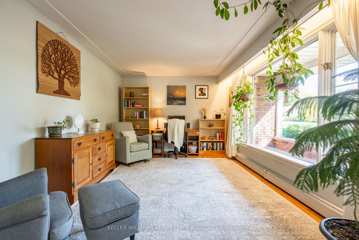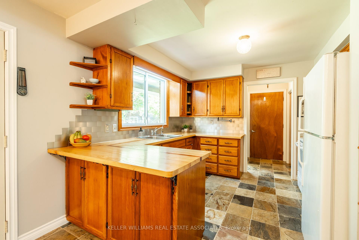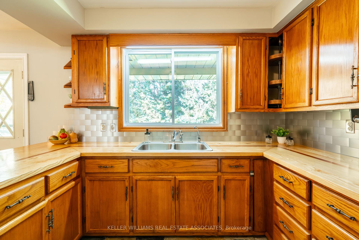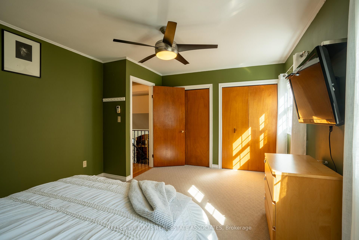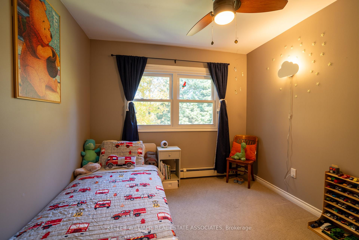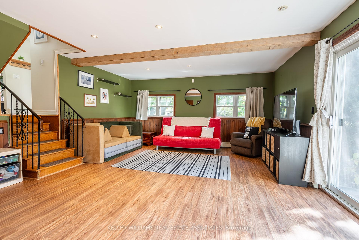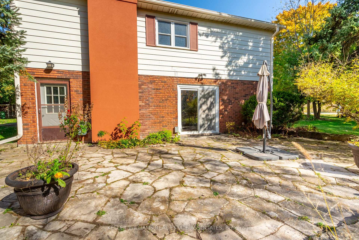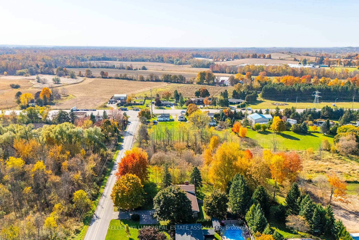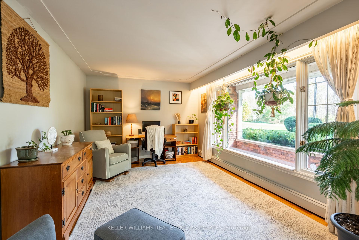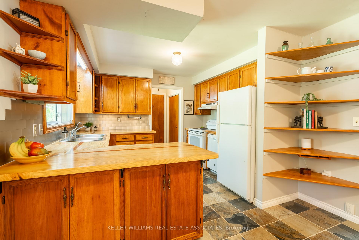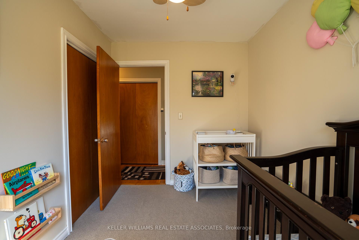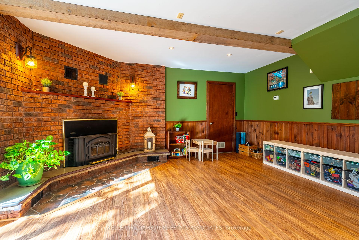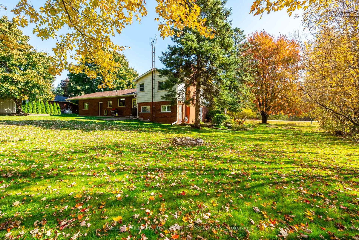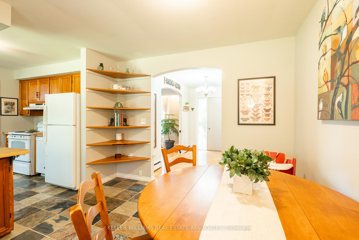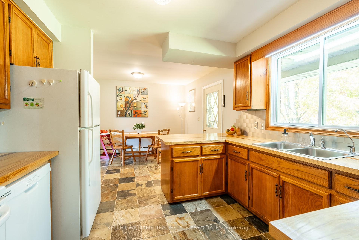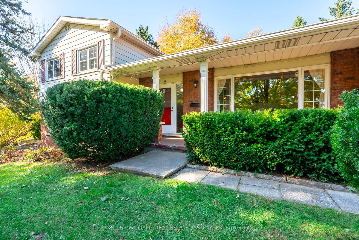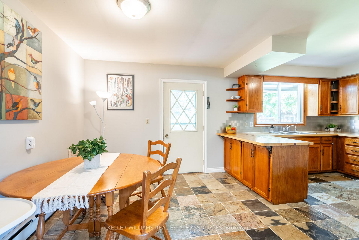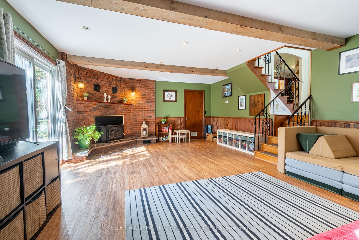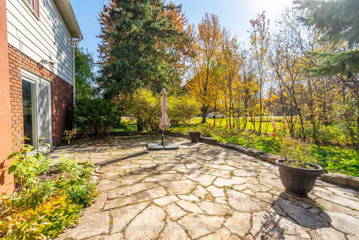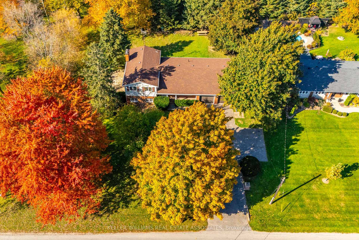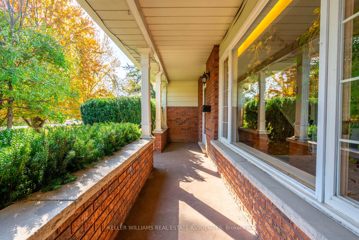$939,000
Available - For Sale
Listing ID: X10421876
19 8th Concession Rd East , Hamilton, L8B 0Z7, Ontario
| Welcome to 19 8th Concession Road E, a charming 3 level sidesplit located just minutes from Carlisle in Flamborough East. Set on a generous 1/2-acre lot, this home offers 3 bedrooms, 2 bathrooms, and plenty of space to make it your own. As you enter, the main level offers a practical and inviting layout, including a cozy front facing living and dining area with hardwood floors. The eat-in kitchen features solid wood cabinetry, abundant storage space, and easy access to the backyard. Upstairs, you'll find 3 generously sized bedrooms, with broadloom carpeting throughout, and a bright 4-piece main bathroom. The lower level is a great space for relaxing or entertaining, with a large family room complete with a wood burning fireplace and a walkout to the beautiful flagstone patio and generous backyard. The private outdoor space is ideal for enjoying the peace and tranquillity of country living. This home offers a fantastic opportunity for those looking to enter the area and add their personal touch. With an excellent layout, generously sized rooms, and a large backyard, this is the one you've been waiting for! Don't miss out schedule your showing today! |
| Price | $939,000 |
| Taxes: | $5871.05 |
| Address: | 19 8th Concession Rd East , Hamilton, L8B 0Z7, Ontario |
| Lot Size: | 133.50 x 150.00 (Feet) |
| Directions/Cross Streets: | Hwy 6 & Concession 8 |
| Rooms: | 7 |
| Bedrooms: | 3 |
| Bedrooms +: | |
| Kitchens: | 1 |
| Family Room: | N |
| Basement: | Finished, Sep Entrance |
| Approximatly Age: | 31-50 |
| Property Type: | Detached |
| Style: | Sidesplit 3 |
| Exterior: | Brick |
| Garage Type: | Attached |
| (Parking/)Drive: | Private |
| Drive Parking Spaces: | 8 |
| Pool: | None |
| Approximatly Age: | 31-50 |
| Fireplace/Stove: | Y |
| Heat Source: | Gas |
| Heat Type: | Radiant |
| Central Air Conditioning: | Wall Unit |
| Laundry Level: | Lower |
| Sewers: | Septic |
| Water: | Well |
| Water Supply Types: | Drilled Well |
$
%
Years
This calculator is for demonstration purposes only. Always consult a professional
financial advisor before making personal financial decisions.
| Although the information displayed is believed to be accurate, no warranties or representations are made of any kind. |
| KELLER WILLIAMS REAL ESTATE ASSOCIATES |
|
|

RAY NILI
Broker
Dir:
(416) 837 7576
Bus:
(905) 731 2000
Fax:
(905) 886 7557
| Book Showing | Email a Friend |
Jump To:
At a Glance:
| Type: | Freehold - Detached |
| Area: | Hamilton |
| Municipality: | Hamilton |
| Neighbourhood: | Rural Flamborough |
| Style: | Sidesplit 3 |
| Lot Size: | 133.50 x 150.00(Feet) |
| Approximate Age: | 31-50 |
| Tax: | $5,871.05 |
| Beds: | 3 |
| Baths: | 2 |
| Fireplace: | Y |
| Pool: | None |
Locatin Map:
Payment Calculator:
