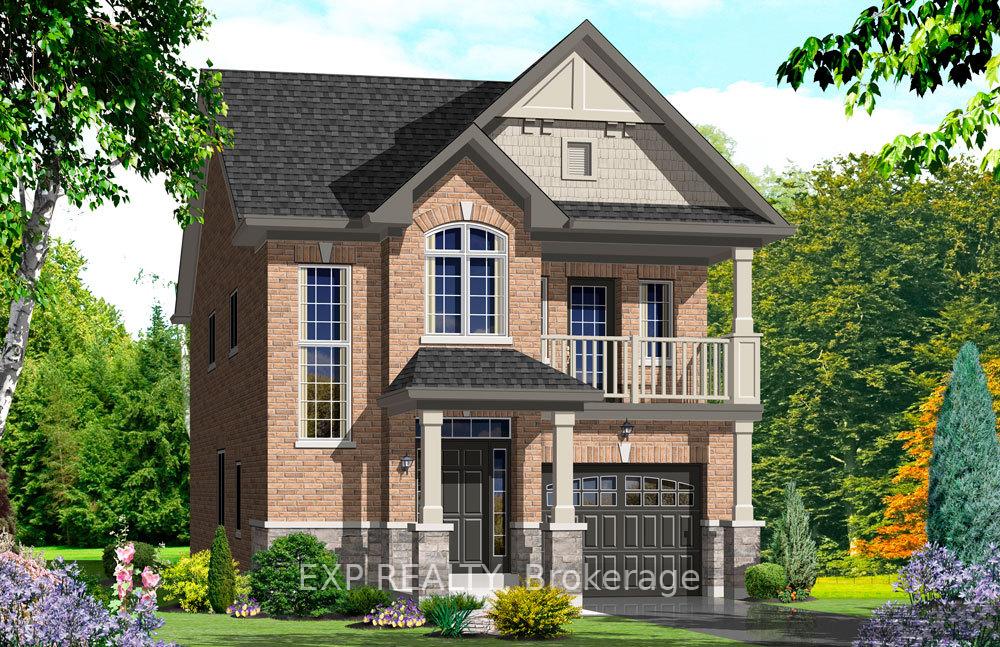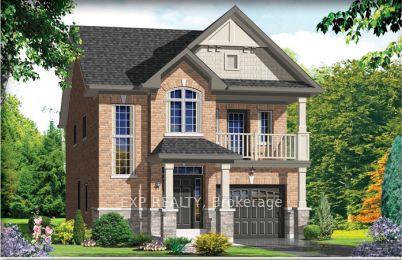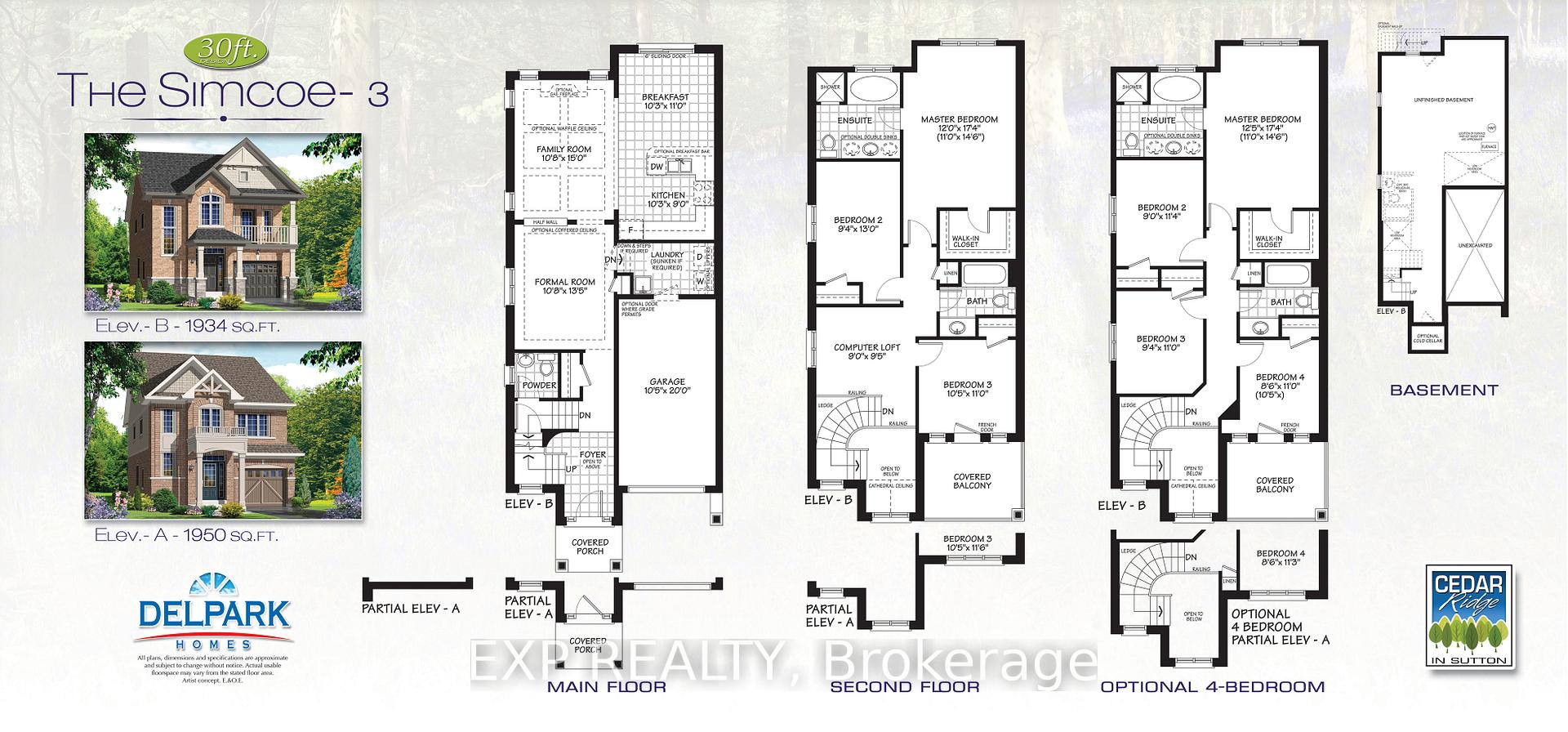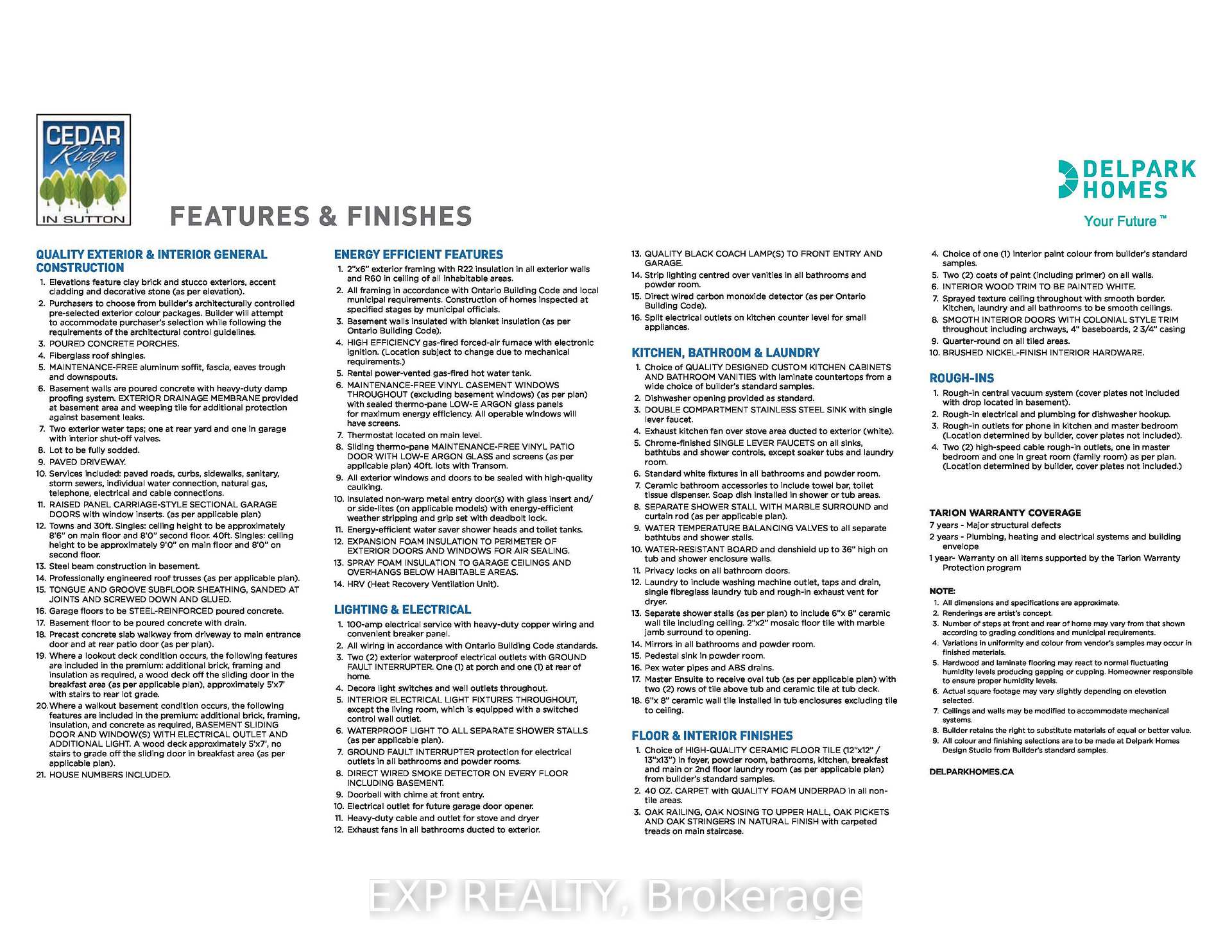$899,000
Available - For Sale
Listing ID: N10421736
14E Wayne Allison Dr , Georgina, L0E 1R0, Ontario
| **Assignment Sale** Dont Miss Out On This Simcoe-3 Elevation B Model By Delpark Homes - A Stunning 4-Bedroom, 3-Bathroom All-Brick And Stone Exterior Home On A 30-Foot Lot. Offering 1934 Sq Ft Of Beautifully Crafted Living Space. Set For Tentative Occupancy In March 2025. Step Inside To A Grand Open-To-Above Foyer With Soaring 9-Foot Ceilings On The Main Floor. Enjoy Upgraded Laminate Flooring In The Family Room, Formal Room, And Main Hallway, Leading To An Eat-In Kitchen With A Walk-Out To The Yard. Upstairs, Find A Primary Retreat Complete With A Walk-In Closet And 4-Piece Ensuite, Plus Three Additional Bedrooms, Each With Its Own Closet. The Fourth Bedroom Features A Bonus Private Balcony. Convenient Main Floor Laundry Offers Direct Access To The Garage. The Full Basement, With A 3-Piece Rough-In, Provides Flexible Options For Storage Or Future Finishing. This Home Is Nestled Close To Lake Simcoe, Scenic Parks, And Major Highways, Giving You Year-Round Recreational Options And Easy Access To Local Restaurants, Public Transit And Schools. This Home Offers The Perfect Combination Of Comfort And Convenience In A Growing Community. |
| Extras: Tarion Warranty Coverage. $15,000 Spent In Upgrades. Lot To Be Sodded. Driveway To Be Paved. See Full List Of Features & Finishes. |
| Price | $899,000 |
| Taxes: | $0.00 |
| Address: | 14E Wayne Allison Dr , Georgina, L0E 1R0, Ontario |
| Lot Size: | 30.00 x 98.43 (Feet) |
| Acreage: | < .50 |
| Directions/Cross Streets: | Smockum Blvd & Hwy 48 |
| Rooms: | 8 |
| Bedrooms: | 4 |
| Bedrooms +: | |
| Kitchens: | 1 |
| Family Room: | Y |
| Basement: | Full |
| Approximatly Age: | New |
| Property Type: | Detached |
| Style: | 2-Storey |
| Exterior: | Brick |
| Garage Type: | Built-In |
| (Parking/)Drive: | Private |
| Drive Parking Spaces: | 2 |
| Pool: | None |
| Approximatly Age: | New |
| Approximatly Square Footage: | 1500-2000 |
| Property Features: | Golf, Lake/Pond, Park, Public Transit, Ravine, School Bus Route |
| Fireplace/Stove: | N |
| Heat Source: | Gas |
| Heat Type: | Forced Air |
| Central Air Conditioning: | Central Air |
| Sewers: | Sewers |
| Water: | Municipal |
| Utilities-Hydro: | Y |
| Utilities-Gas: | Y |
$
%
Years
This calculator is for demonstration purposes only. Always consult a professional
financial advisor before making personal financial decisions.
| Although the information displayed is believed to be accurate, no warranties or representations are made of any kind. |
| EXP REALTY |
|
|

RAY NILI
Broker
Dir:
(416) 837 7576
Bus:
(905) 731 2000
Fax:
(905) 886 7557
| Book Showing | Email a Friend |
Jump To:
At a Glance:
| Type: | Freehold - Detached |
| Area: | York |
| Municipality: | Georgina |
| Neighbourhood: | Sutton & Jackson's Point |
| Style: | 2-Storey |
| Lot Size: | 30.00 x 98.43(Feet) |
| Approximate Age: | New |
| Beds: | 4 |
| Baths: | 3 |
| Fireplace: | N |
| Pool: | None |
Locatin Map:
Payment Calculator:






