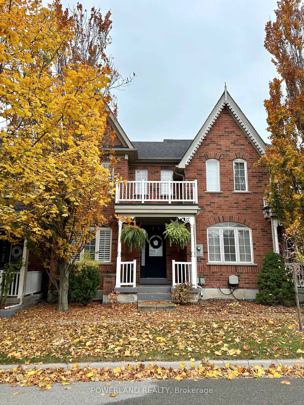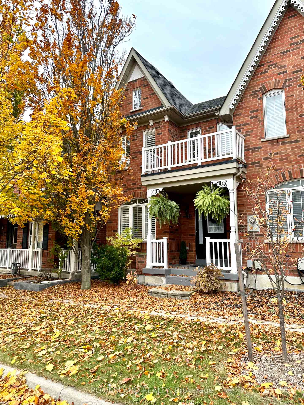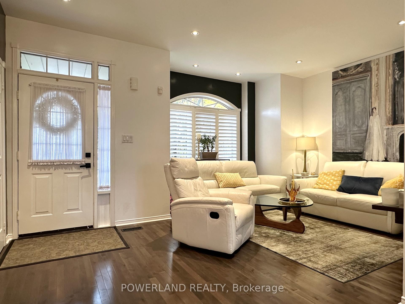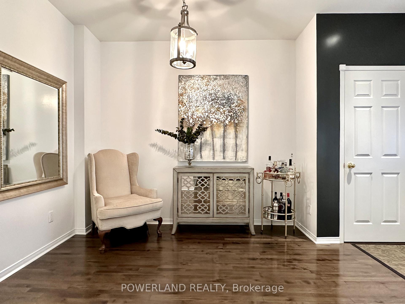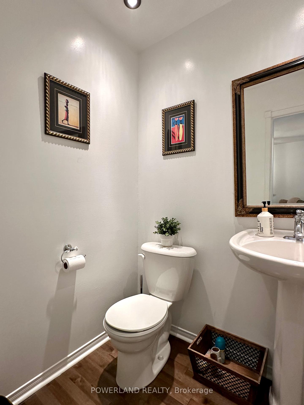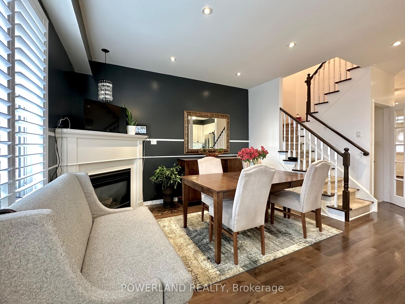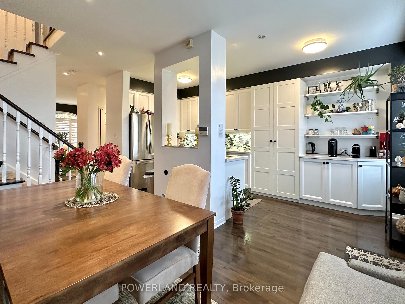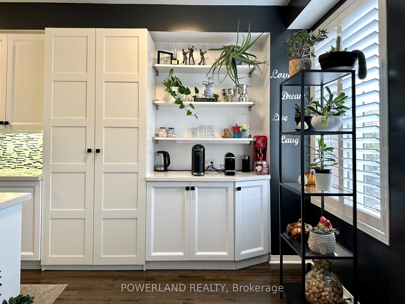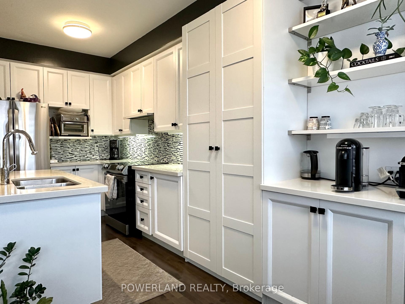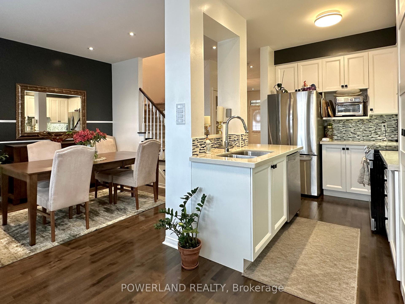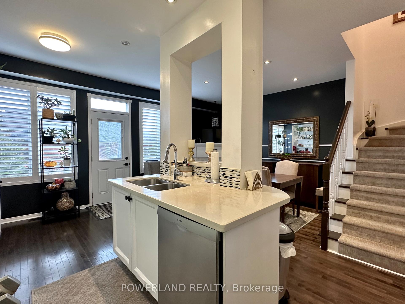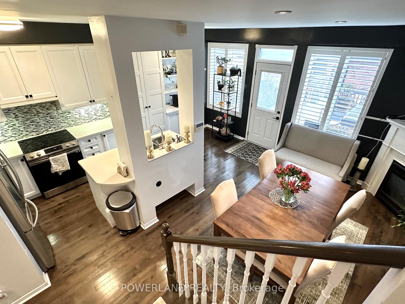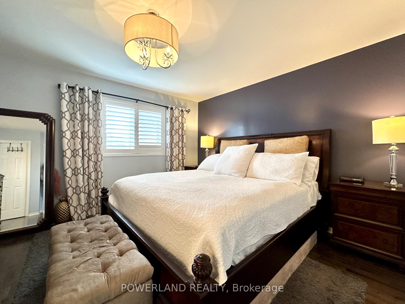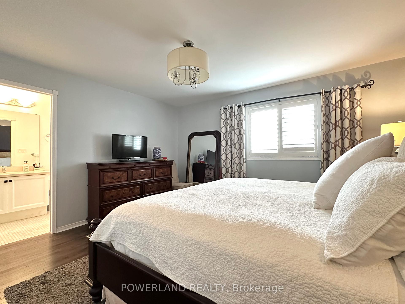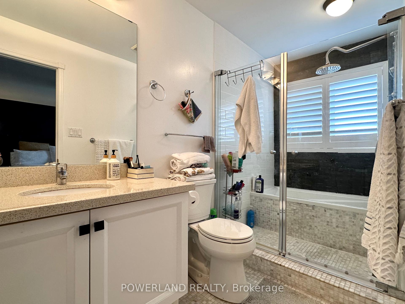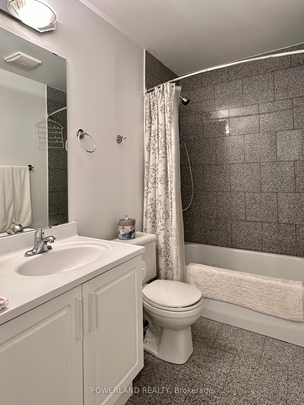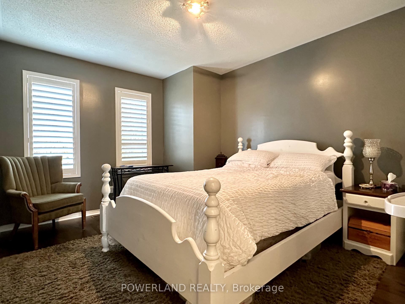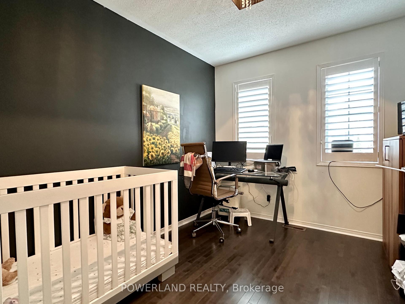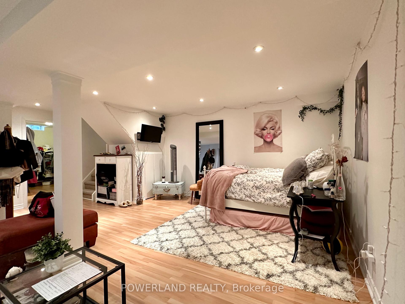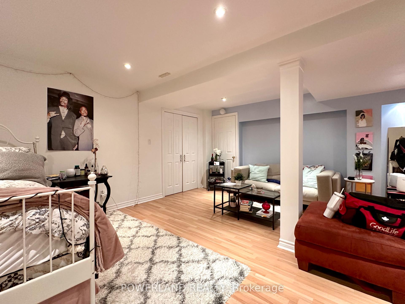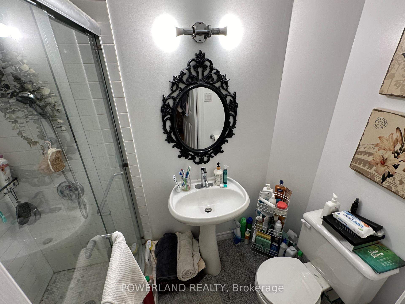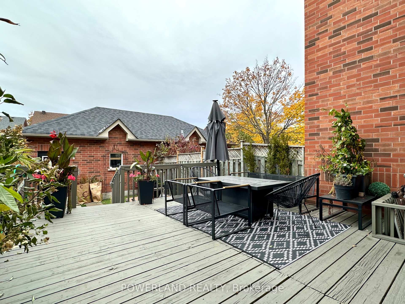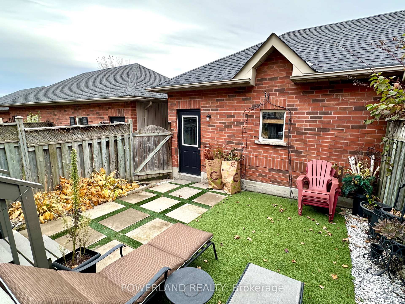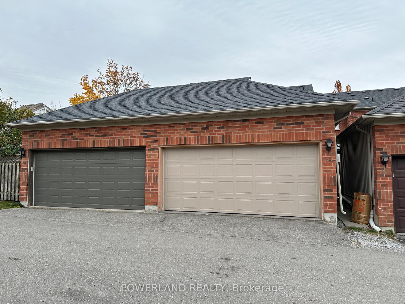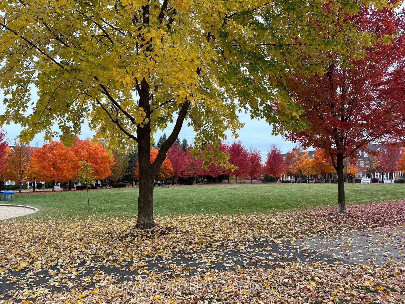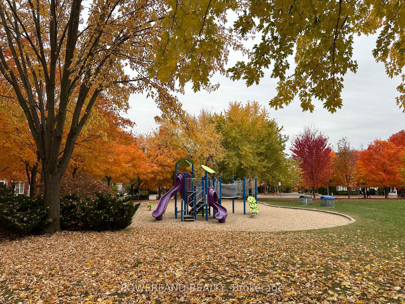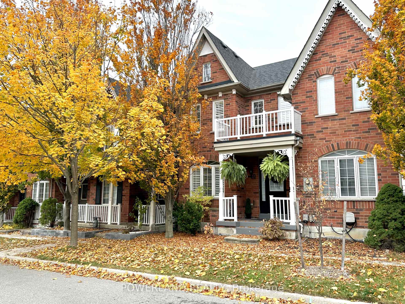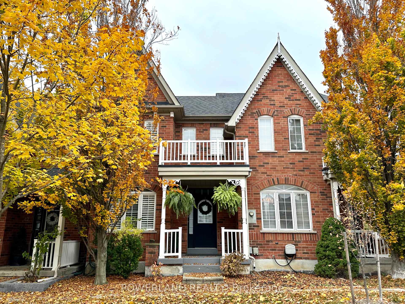$1,198,000
Available - For Sale
Listing ID: N9513150
40 Dancer's Dr , Markham, L6C 2A8, Ontario
| Prestigious Angus Glen Neighbourhood. Stunning 3 Bdrm Freehold Townhome. No POTL Fee. Double Garage. Meticulously Maintained Inside & Out! 9Ft. Ceilings On Main Floor! Newly Renovated Kitchen. Extensive Pot Lights & Hardwood Flooring! Finished Bsmt Features Rec Room, Bedroom & 3-Piece Bath! Situated On A Quiet, Inner Street W/ Friendly Neighbours. Phenomenal Landscaping Front and Backyard. Walking Distance To Top Ranked Pierre Elliot Trudeau High School And St. Augustine Catholic High School. Minutes to Angus Glen Golf Course, Community Centre W/Pool, Library, Basketball/Racket Courts & Indoor Tennis Court. 1 Minute Walk To Park & Playground. 5 Minutes Walk To Baseball Diamond & Soccer Field. Quick Drive to Malls, Supermarkets, Restaurants, Main St, Hwy 404 & 407, Go Station with YRT Bus Stop Steps Away. |
| Extras: S/S Appliances: Fridge, Stove, Dishwasher, Range Hood. Washer & Dryer. Existing Light Fixtures & Calif. Shutters. Cvac, CAC, Furnace. GDO & Remotes. |
| Price | $1,198,000 |
| Taxes: | $5389.27 |
| Address: | 40 Dancer's Dr , Markham, L6C 2A8, Ontario |
| Lot Size: | 20.03 x 108.02 (Feet) |
| Directions/Cross Streets: | Kennedy Rd/Bur Oak Ave |
| Rooms: | 8 |
| Bedrooms: | 3 |
| Bedrooms +: | 1 |
| Kitchens: | 1 |
| Family Room: | Y |
| Basement: | Finished |
| Property Type: | Att/Row/Twnhouse |
| Style: | 2-Storey |
| Exterior: | Brick |
| Garage Type: | Detached |
| (Parking/)Drive: | Lane |
| Drive Parking Spaces: | 1 |
| Pool: | None |
| Property Features: | Golf, Library, Park, Public Transit, Rec Centre, School |
| Fireplace/Stove: | Y |
| Heat Source: | Gas |
| Heat Type: | Forced Air |
| Central Air Conditioning: | Central Air |
| Sewers: | Sewers |
| Water: | Municipal |
$
%
Years
This calculator is for demonstration purposes only. Always consult a professional
financial advisor before making personal financial decisions.
| Although the information displayed is believed to be accurate, no warranties or representations are made of any kind. |
| POWERLAND REALTY |
|
|

RAY NILI
Broker
Dir:
(416) 837 7576
Bus:
(905) 731 2000
Fax:
(905) 886 7557
| Book Showing | Email a Friend |
Jump To:
At a Glance:
| Type: | Freehold - Att/Row/Twnhouse |
| Area: | York |
| Municipality: | Markham |
| Neighbourhood: | Angus Glen |
| Style: | 2-Storey |
| Lot Size: | 20.03 x 108.02(Feet) |
| Tax: | $5,389.27 |
| Beds: | 3+1 |
| Baths: | 4 |
| Fireplace: | Y |
| Pool: | None |
Locatin Map:
Payment Calculator:
