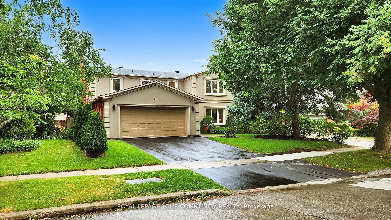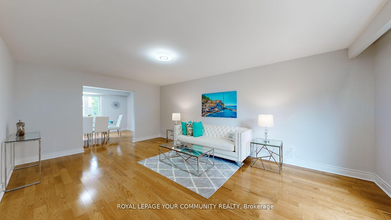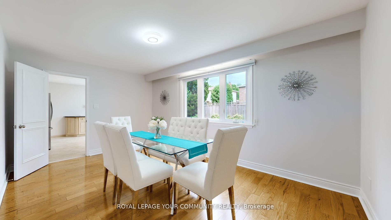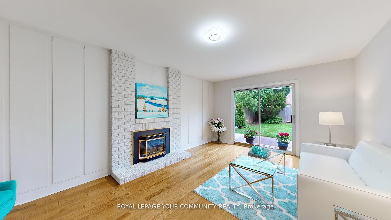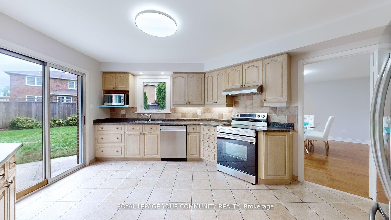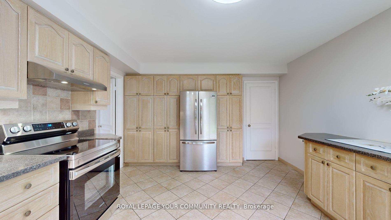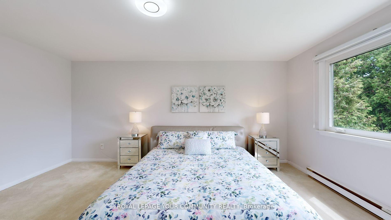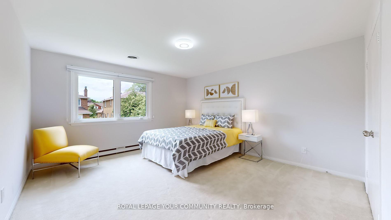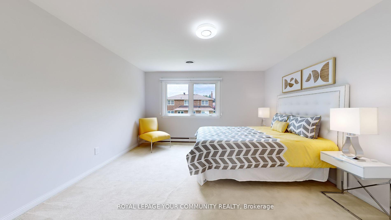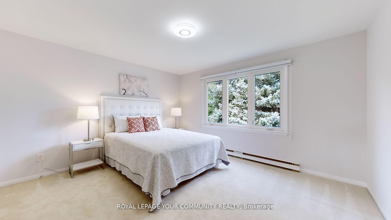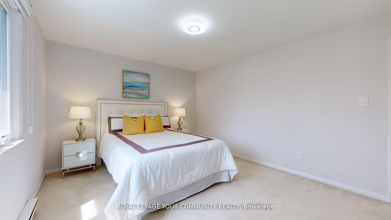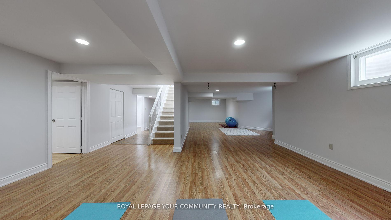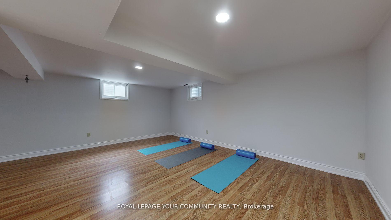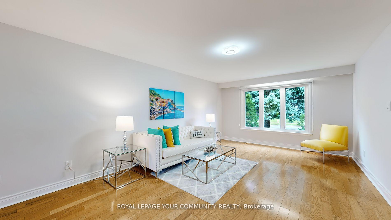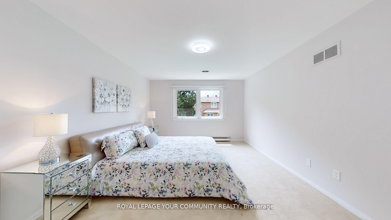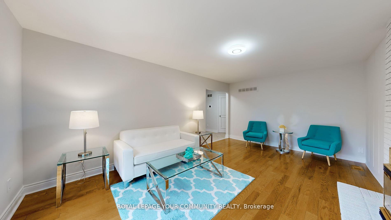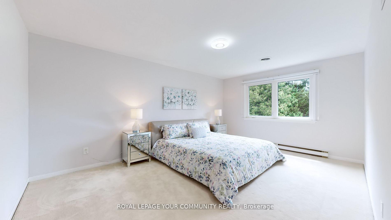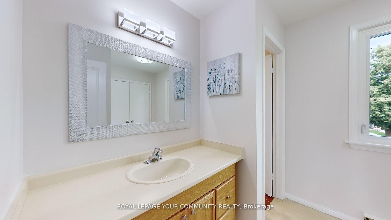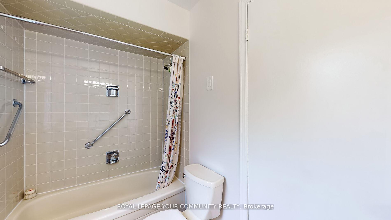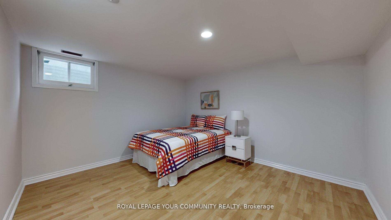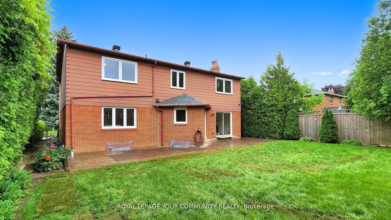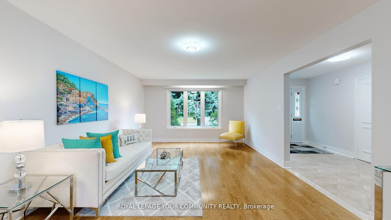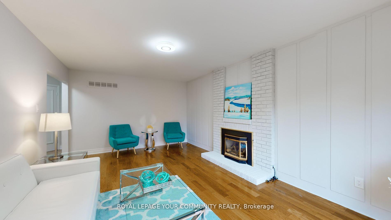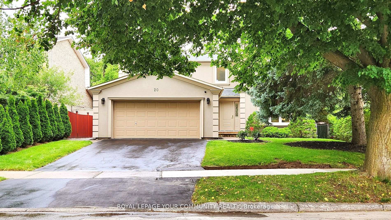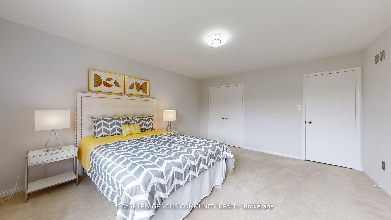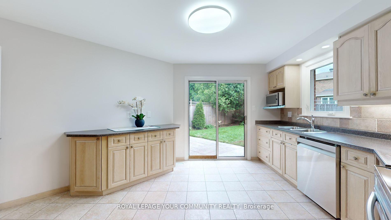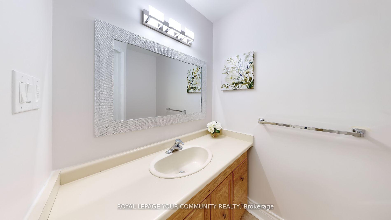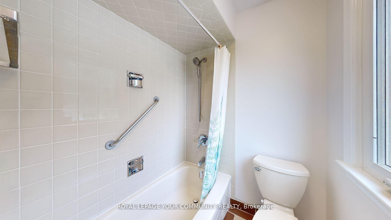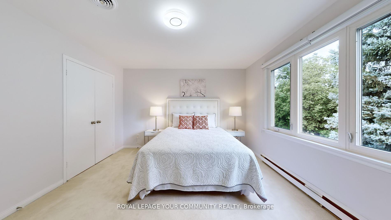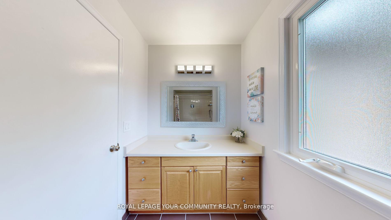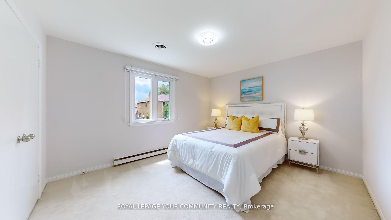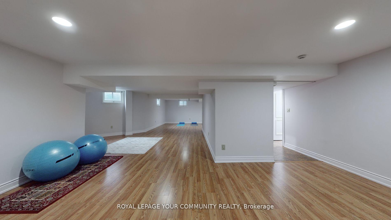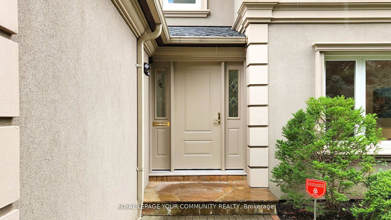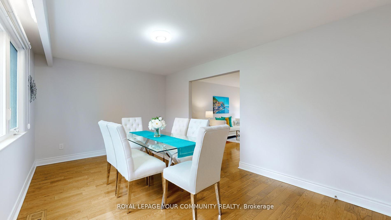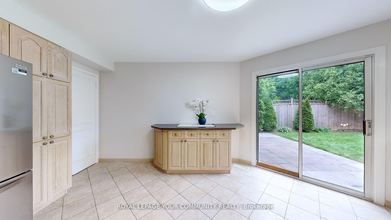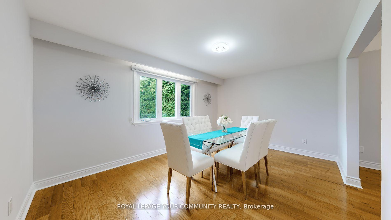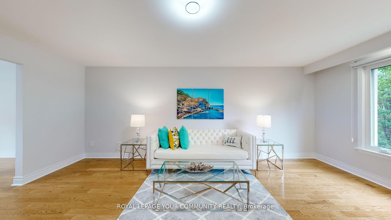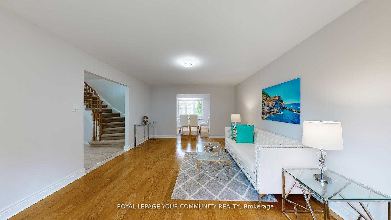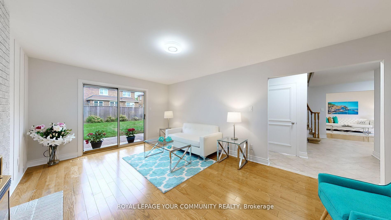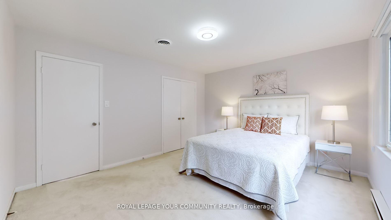$2,680,000
Available - For Sale
Listing ID: C10422072
20 Elkpath Ave , Toronto, M2L 2W1, Ontario
| Nested In One Of The Most Sought After Locations In York Mills Area, Bright and Spacious 4Bdrms Deatched 2-Storey house w/Finished basement & 2 car garages, 2,519sf +1,323sf Bsmt as per Mpac, Fresh panned (2024), New appliance (2024), New light fixtures (2024), New bathroom Mirrors (2024), charming yard view with flawless upkeep, Step into the esteemed neighborhood of Bayview & Yorkmills! Easy access to top-rated schools, Bayview village, parks & gourmet dining. |
| Price | $2,680,000 |
| Taxes: | $11365.90 |
| Address: | 20 Elkpath Ave , Toronto, M2L 2W1, Ontario |
| Lot Size: | 56.38 x 113.29 (Feet) |
| Directions/Cross Streets: | Bayview/York Mills |
| Rooms: | 7 |
| Rooms +: | 1 |
| Bedrooms: | 4 |
| Bedrooms +: | 1 |
| Kitchens: | 1 |
| Family Room: | Y |
| Basement: | Finished |
| Property Type: | Detached |
| Style: | 2-Storey |
| Exterior: | Stucco/Plaster |
| Garage Type: | Attached |
| (Parking/)Drive: | Pvt Double |
| Drive Parking Spaces: | 2 |
| Pool: | None |
| Fireplace/Stove: | Y |
| Heat Source: | Gas |
| Heat Type: | Forced Air |
| Central Air Conditioning: | Central Air |
| Sewers: | Sewers |
| Water: | Municipal |
$
%
Years
This calculator is for demonstration purposes only. Always consult a professional
financial advisor before making personal financial decisions.
| Although the information displayed is believed to be accurate, no warranties or representations are made of any kind. |
| ROYAL LEPAGE YOUR COMMUNITY REALTY |
|
|

RAY NILI
Broker
Dir:
(416) 837 7576
Bus:
(905) 731 2000
Fax:
(905) 886 7557
| Virtual Tour | Book Showing | Email a Friend |
Jump To:
At a Glance:
| Type: | Freehold - Detached |
| Area: | Toronto |
| Municipality: | Toronto |
| Neighbourhood: | St. Andrew-Windfields |
| Style: | 2-Storey |
| Lot Size: | 56.38 x 113.29(Feet) |
| Tax: | $11,365.9 |
| Beds: | 4+1 |
| Baths: | 4 |
| Fireplace: | Y |
| Pool: | None |
Locatin Map:
Payment Calculator:
