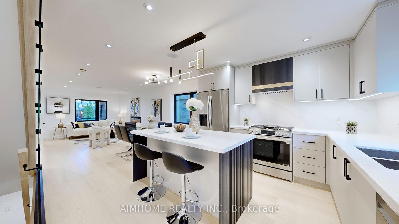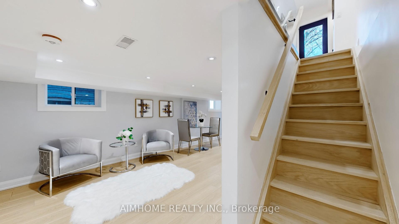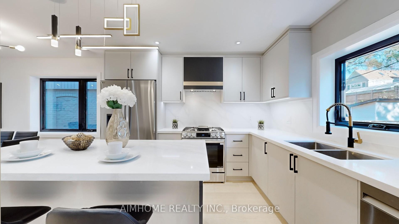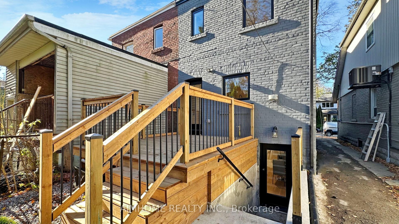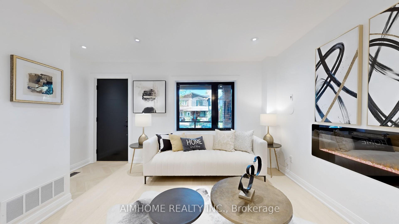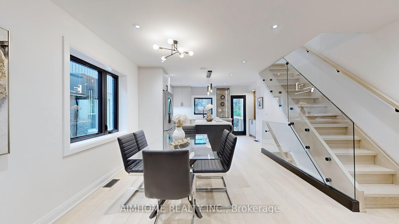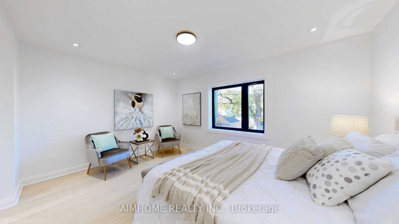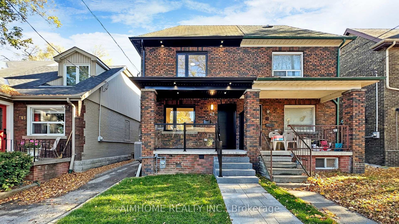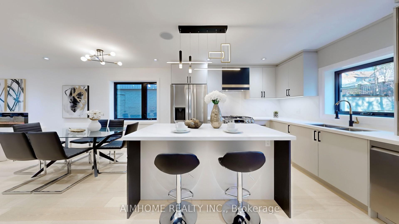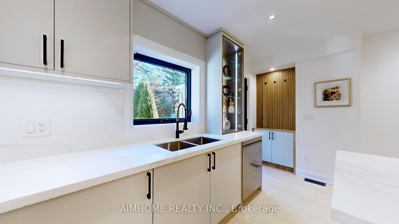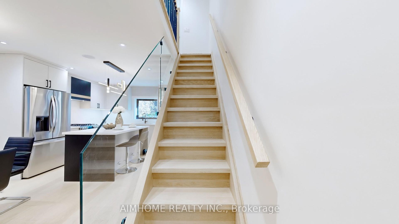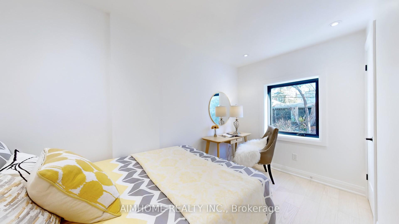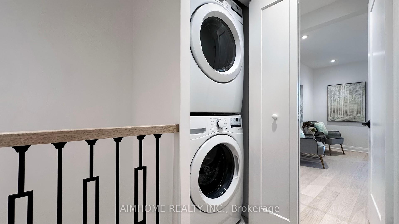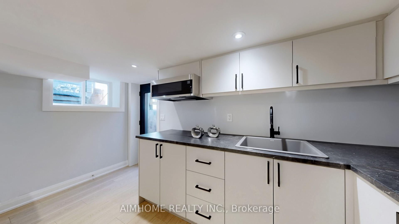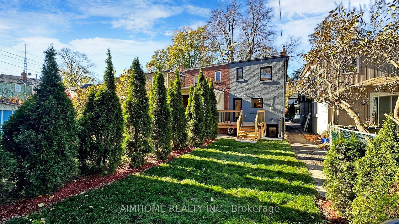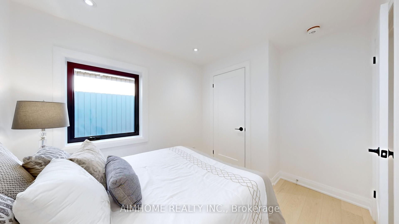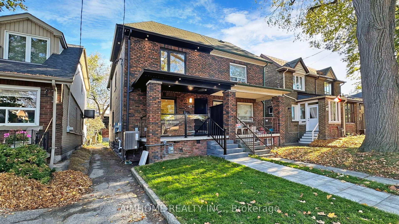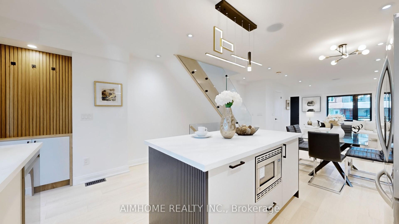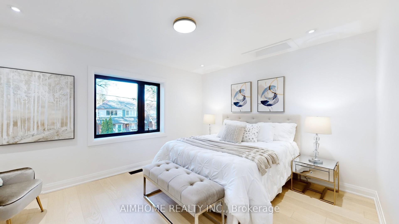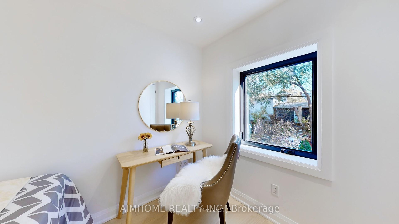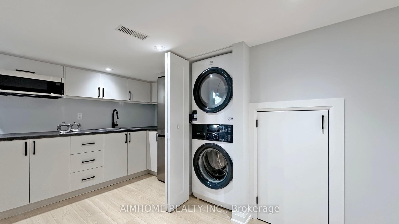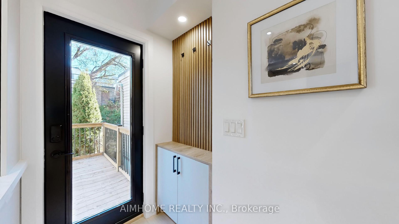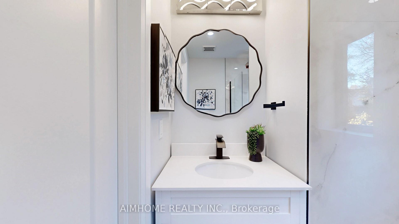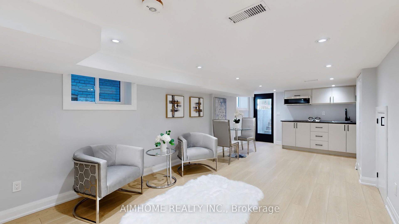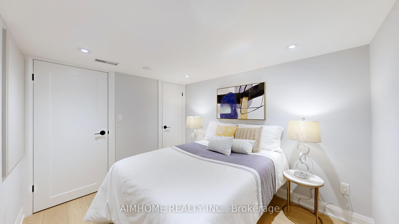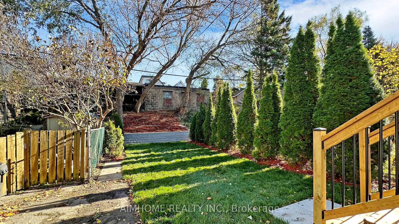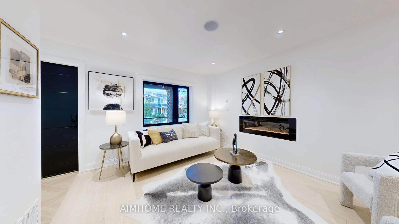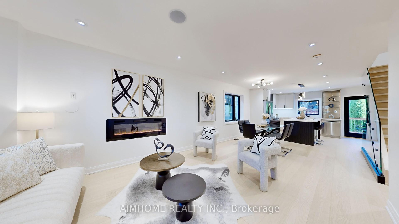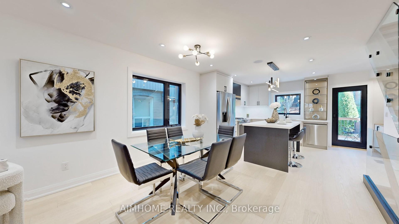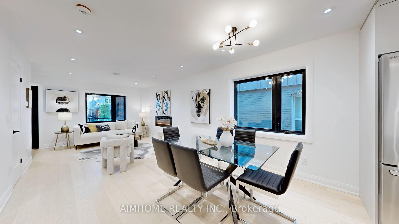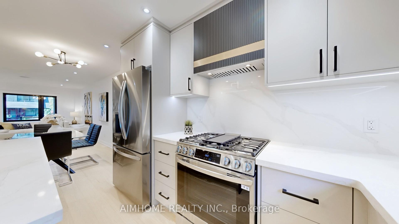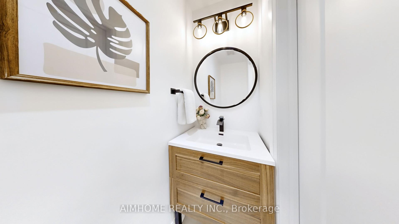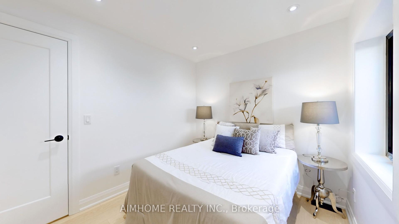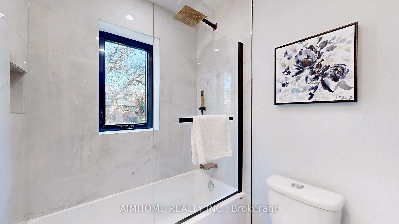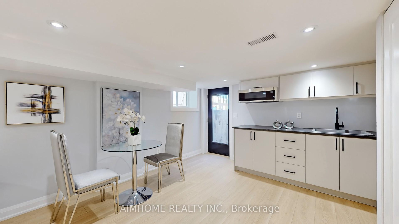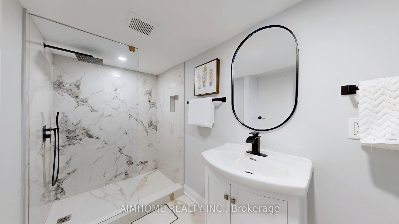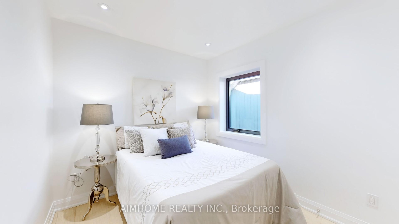$1,349,000
Available - For Sale
Listing ID: E10422141
43 Highfield Rd , Toronto, M4L 2T9, Ontario
| Discover true modern living in this extensively renovated, fully permitted top to bottom this solid brick semi-detached home, 3+1 bed, 3-washroom renovation in Leslieville! The home boasts a seamless open concept design, the main floor captivates with its custom kitchen featuring a sleek island, quartz counter top, and back splash. Enhanced by engineered hardwood flooring throughout, the residence radiates both style and functionality, including a mutual driveway, Street parking is literally a breeze. The finished basement complete with a kitchen, bedroom and washroom, extends the living space, providing an ideal setting for recreation. With a main floor walkout to a new backyard deck holding the barbecue gas line, indoor and outdoor living is seamlessly blended. Moreover, this home further elevates its appeal with a main floor powder room, new windows flooding the interior with natural light, upgraded 200Amp electrical panel, new Electrical Wring , new owned furnace, new AC, new Ducting, new plumbing, new flat roof, new insulation,...MUST SEE! |
| Extras: Short stroll to shopping/dining on Queen or Gerrard, Greenwood park, farmer's market, pool, skating, off-leash dog area, TTC & schools! |
| Price | $1,349,000 |
| Taxes: | $5200.81 |
| Address: | 43 Highfield Rd , Toronto, M4L 2T9, Ontario |
| Lot Size: | 19.17 x 114.00 (Feet) |
| Directions/Cross Streets: | Dundas St East / Greenwood |
| Rooms: | 7 |
| Bedrooms: | 3 |
| Bedrooms +: | 1 |
| Kitchens: | 1 |
| Kitchens +: | 1 |
| Family Room: | N |
| Basement: | Finished, Sep Entrance |
| Property Type: | Semi-Detached |
| Style: | 2-Storey |
| Exterior: | Brick |
| Garage Type: | None |
| (Parking/)Drive: | Mutual |
| Drive Parking Spaces: | 1 |
| Pool: | None |
| Approximatly Square Footage: | 1100-1500 |
| Property Features: | Beach, Fenced Yard, Hospital, Park, Public Transit, School |
| Fireplace/Stove: | N |
| Heat Source: | Gas |
| Heat Type: | Forced Air |
| Central Air Conditioning: | Central Air |
| Elevator Lift: | N |
| Sewers: | Sewers |
| Water: | Municipal |
| Utilities-Hydro: | Y |
| Utilities-Gas: | Y |
$
%
Years
This calculator is for demonstration purposes only. Always consult a professional
financial advisor before making personal financial decisions.
| Although the information displayed is believed to be accurate, no warranties or representations are made of any kind. |
| AIMHOME REALTY INC. |
|
|

RAY NILI
Broker
Dir:
(416) 837 7576
Bus:
(905) 731 2000
Fax:
(905) 886 7557
| Virtual Tour | Book Showing | Email a Friend |
Jump To:
At a Glance:
| Type: | Freehold - Semi-Detached |
| Area: | Toronto |
| Municipality: | Toronto |
| Neighbourhood: | Greenwood-Coxwell |
| Style: | 2-Storey |
| Lot Size: | 19.17 x 114.00(Feet) |
| Tax: | $5,200.81 |
| Beds: | 3+1 |
| Baths: | 3 |
| Fireplace: | N |
| Pool: | None |
Locatin Map:
Payment Calculator:
