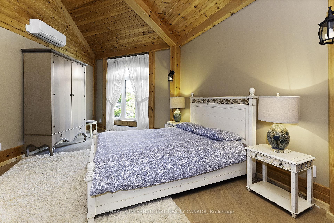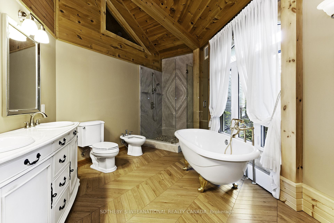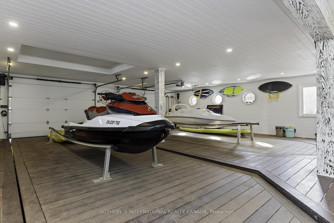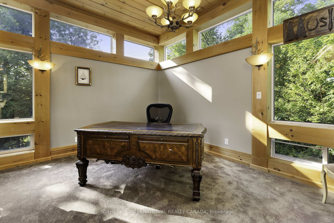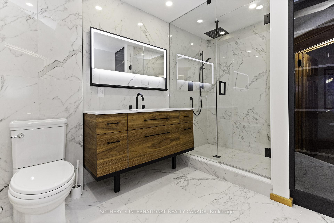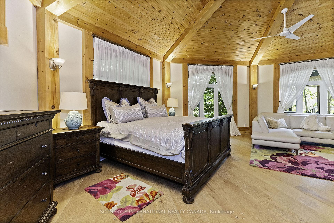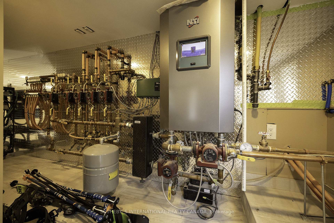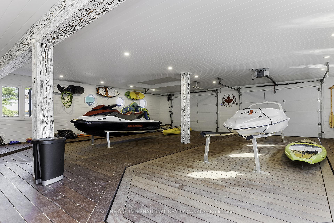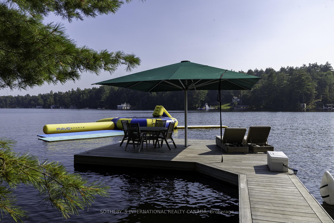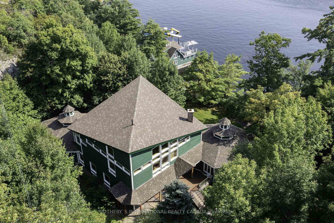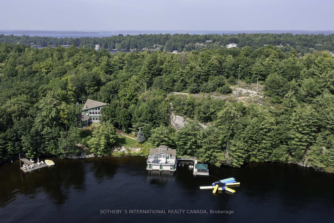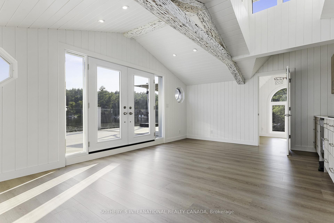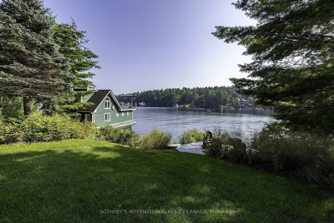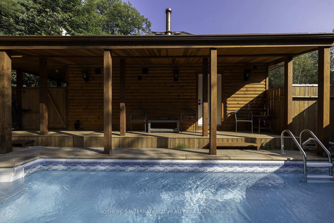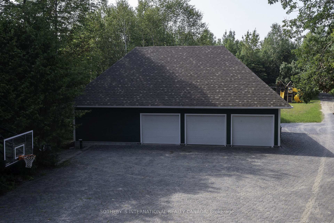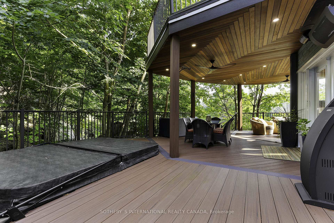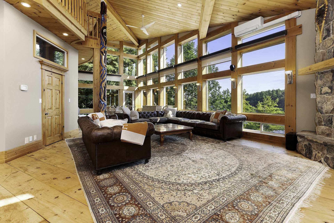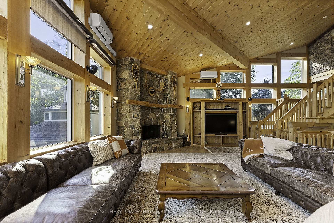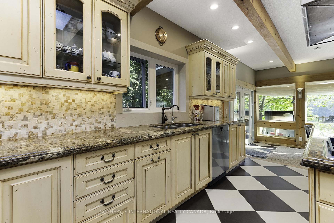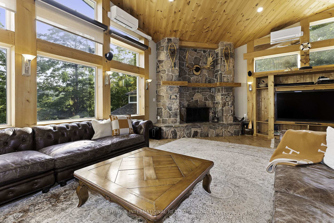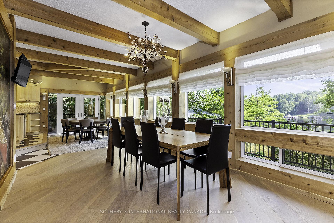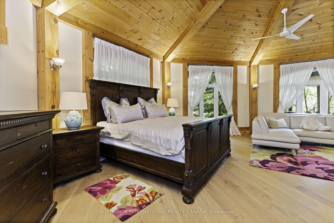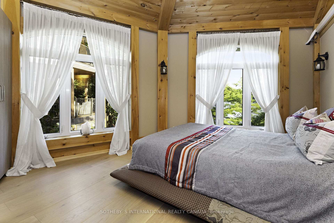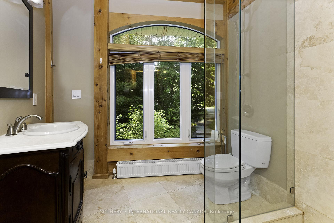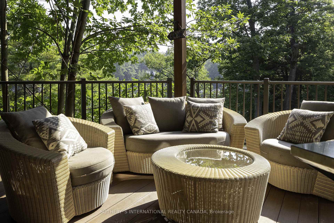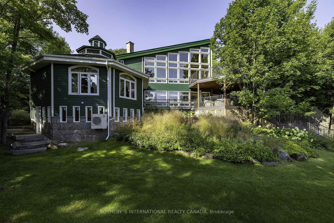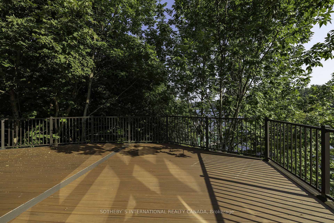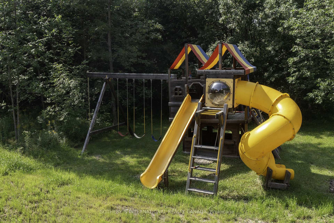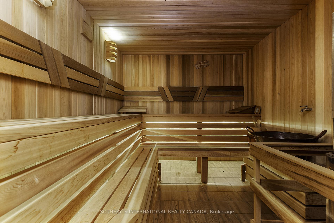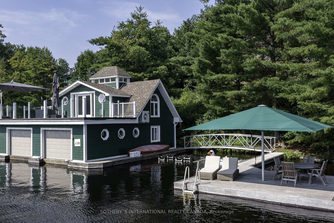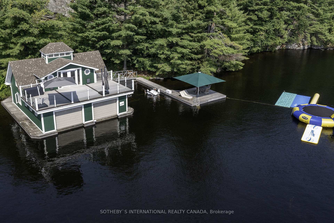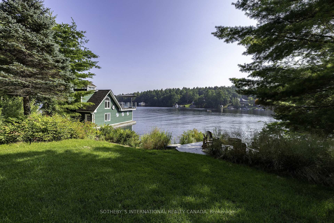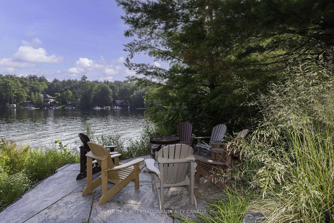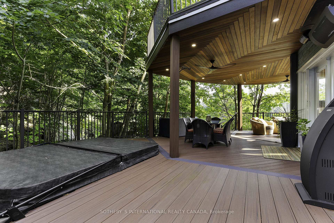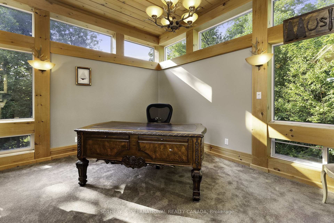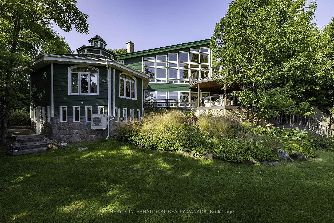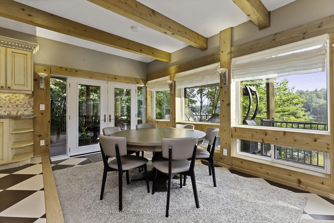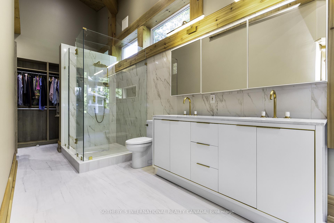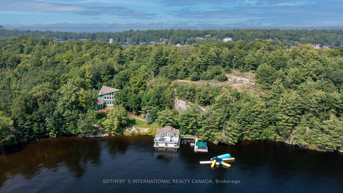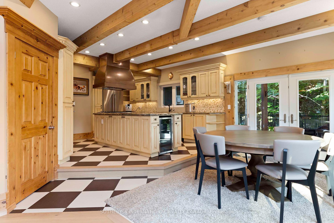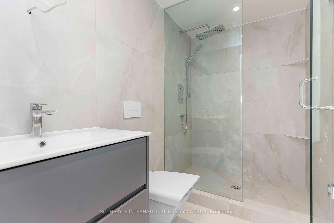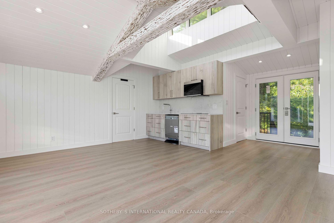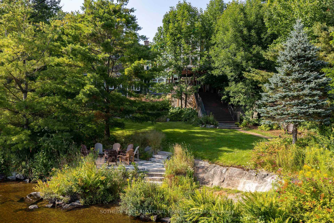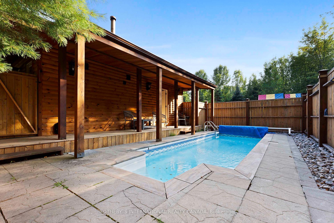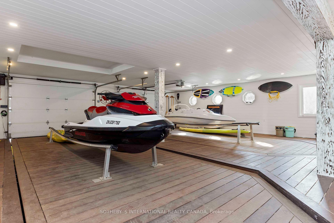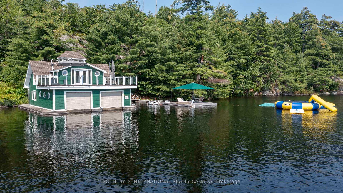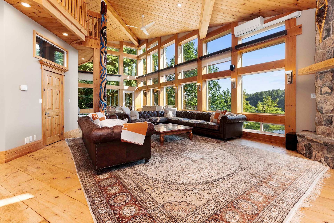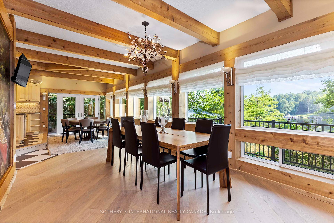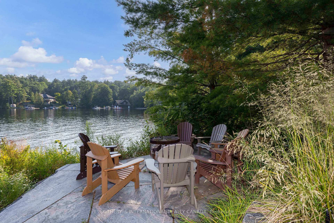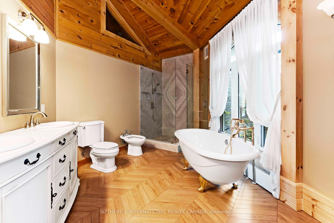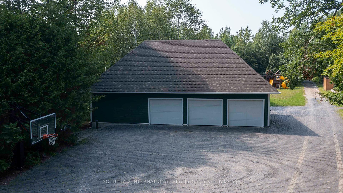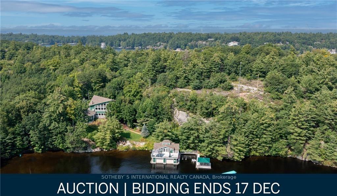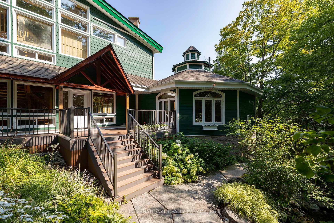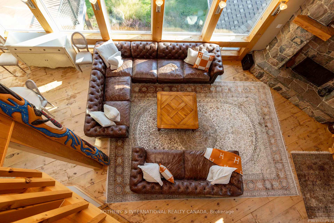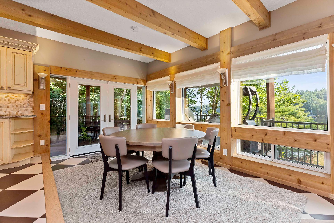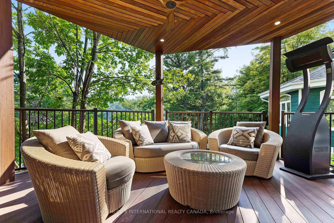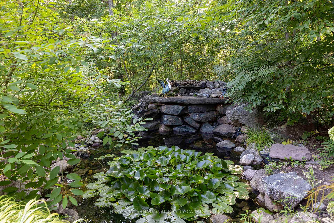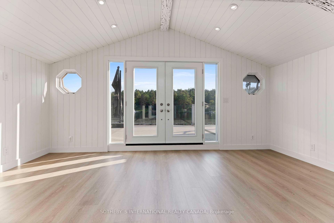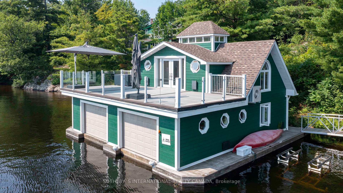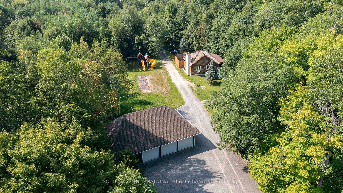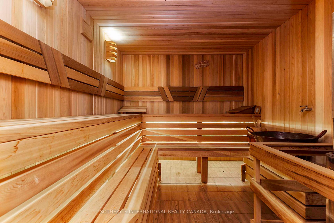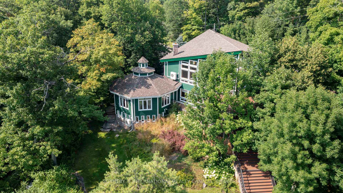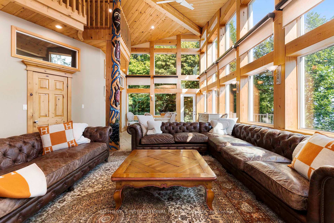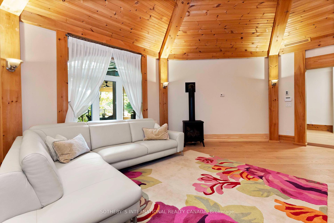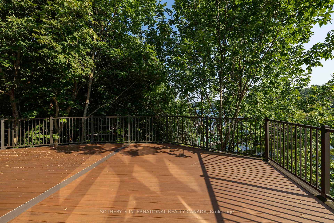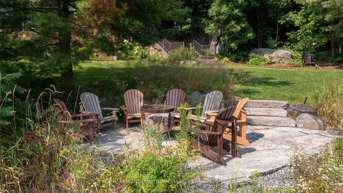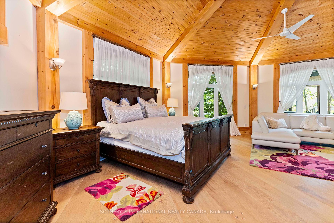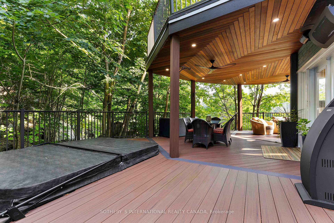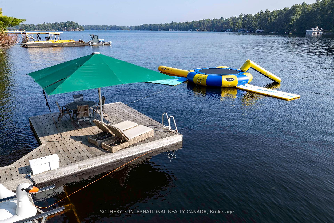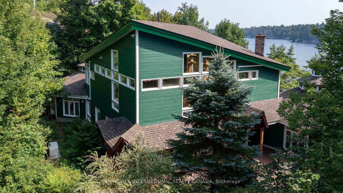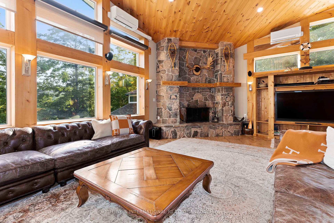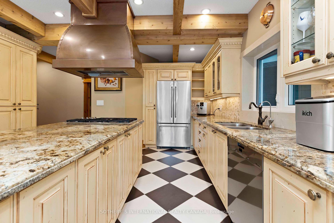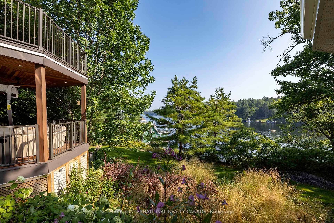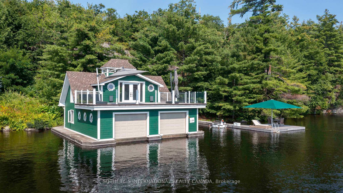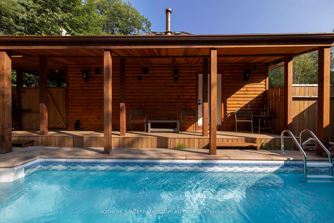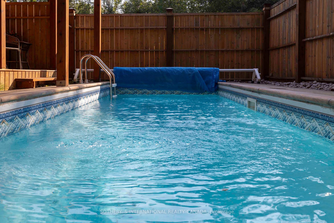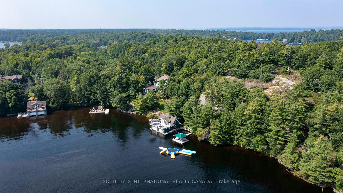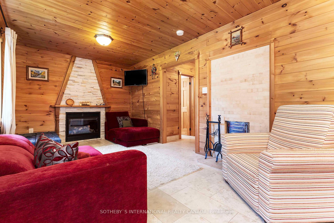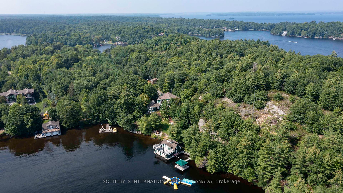$5,800,000
Available - For Sale
Listing ID: X8437688
1080 Whitehead Rd , Gravenhurst, P1P 1V1, Ontario
| "LUXURY PROPERTY AUCTION: BID 417 DECEMBER. Listed for $5.8M. Starting Bids Expected Between $1.5M$3.5M.Welcome to the Ultimate Year-Round Muskoka Retreat. Situated on a generous 8.3-acre lot with 332 of coveted southwest exposure shoreline, this stunning lakehouse estate offers both European luxury and Muskoka charm. The three-story main Lakehouse alone features seven bedrooms with 5,302 square feet of lovingly maintained space, add to this is a two-bedroom boathouse with one full bath and a sauna house with overflow space and another full bath the estate totals nine bedrooms and seven bathrooms, making it ideal for larger families or multi-generational living. A long, gated entrance leads to beautifully landscaped grounds, including a sun-drenched lawn for games and a cozy shoreside fire pit. The expansive great room, adorned with a distinctive fireplace, invites relaxation, while the chef's kitchen, equipped with an oversized island and two dining areas, serves as the heart of entertainment. Outdoor living is elevated with a chic lounge overlooking the water, complete with a built-in hot tub and BBQ, perfect for year-round enjoyment. The newly renovated boathouse, complete with living accommodations, sets the stage for lakeside adventures, complemented by the sauna house with a plunge pool and a convenient oversized three-bay garage for cars and toys. This property embodies the ultimate Muskoka retreat." |
| Price | $5,800,000 |
| Taxes: | $32299.00 |
| Address: | 1080 Whitehead Rd , Gravenhurst, P1P 1V1, Ontario |
| Lot Size: | 331.00 x 999.99 (Feet) |
| Acreage: | 5-9.99 |
| Directions/Cross Streets: | Whitehead Rd/Parkers Point Rd |
| Rooms: | 13 |
| Bedrooms: | 9 |
| Bedrooms +: | |
| Kitchens: | 2 |
| Family Room: | Y |
| Basement: | None |
| Property Type: | Cottage |
| Style: | 2 1/2 Storey |
| Exterior: | Wood |
| Garage Type: | Detached |
| (Parking/)Drive: | Pvt Double |
| Drive Parking Spaces: | 12 |
| Pool: | Inground |
| Other Structures: | Garden Shed |
| Approximatly Square Footage: | 5000+ |
| Property Features: | Beach, Clear View, Island, Lake Access, Marina, Skiing |
| Fireplace/Stove: | Y |
| Heat Source: | Propane |
| Heat Type: | Heat Pump |
| Central Air Conditioning: | Central Air |
| Laundry Level: | Main |
| Elevator Lift: | N |
| Sewers: | Septic |
| Water: | Well |
| Water Supply Types: | Drilled Well |
$
%
Years
This calculator is for demonstration purposes only. Always consult a professional
financial advisor before making personal financial decisions.
| Although the information displayed is believed to be accurate, no warranties or representations are made of any kind. |
| SOTHEBY`S INTERNATIONAL REALTY CANADA |
|
|

RAY NILI
Broker
Dir:
(416) 837 7576
Bus:
(905) 731 2000
Fax:
(905) 886 7557
| Virtual Tour | Book Showing | Email a Friend |
Jump To:
At a Glance:
| Type: | Freehold - Cottage |
| Area: | Muskoka |
| Municipality: | Gravenhurst |
| Style: | 2 1/2 Storey |
| Lot Size: | 331.00 x 999.99(Feet) |
| Tax: | $32,299 |
| Beds: | 9 |
| Baths: | 7 |
| Fireplace: | Y |
| Pool: | Inground |
Locatin Map:
Payment Calculator:
