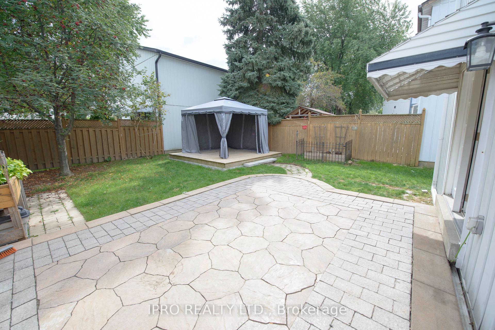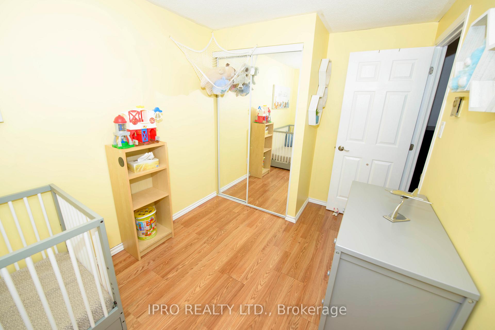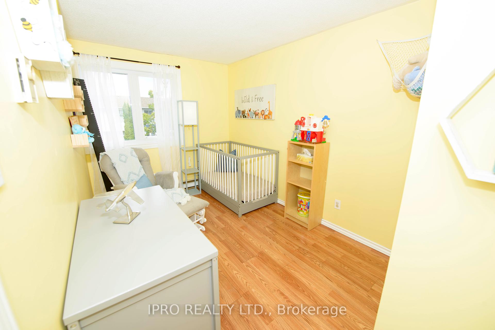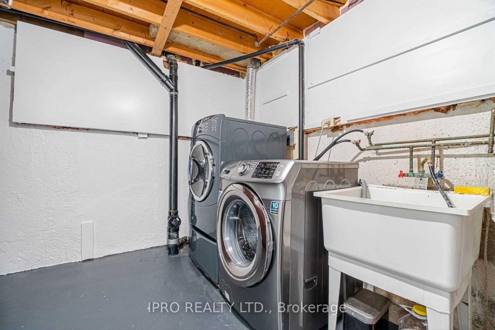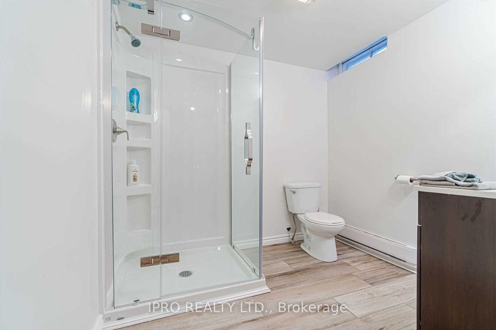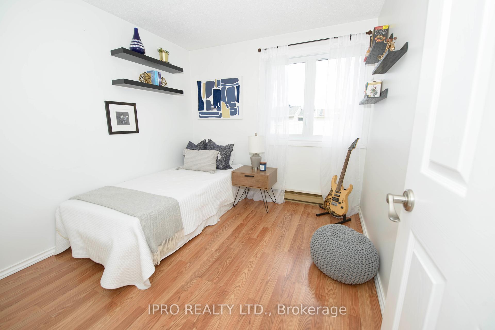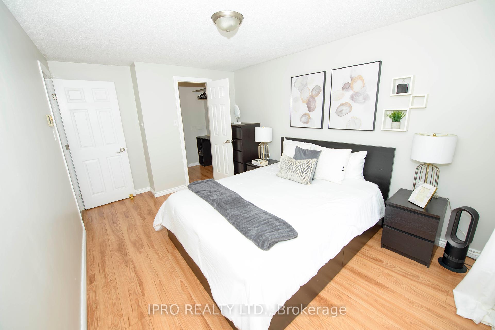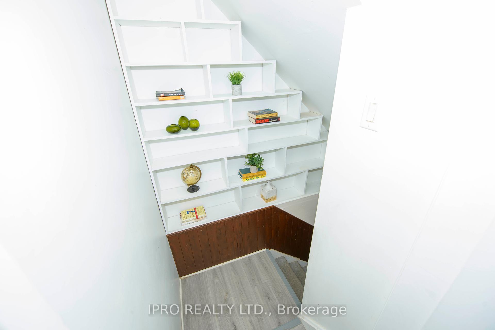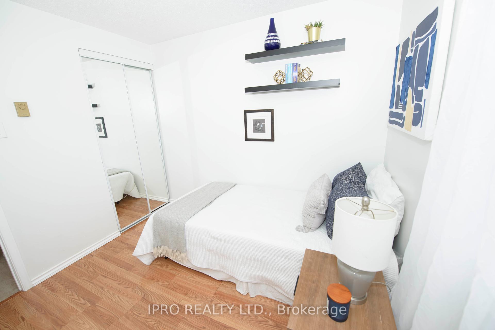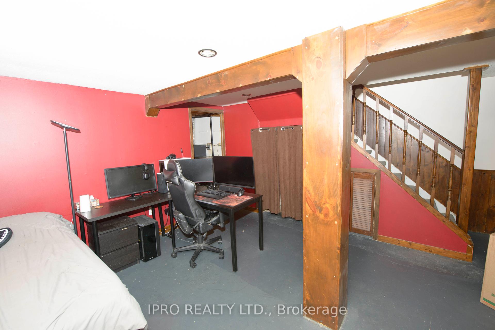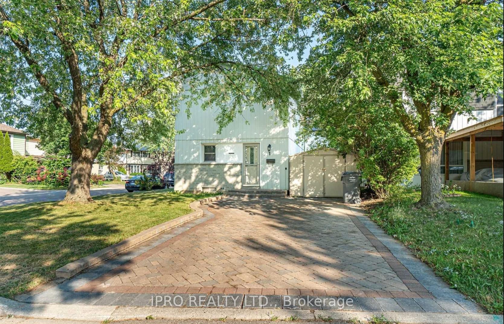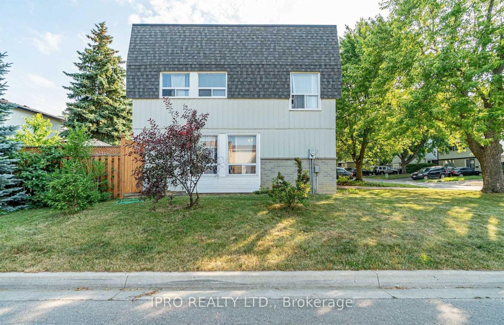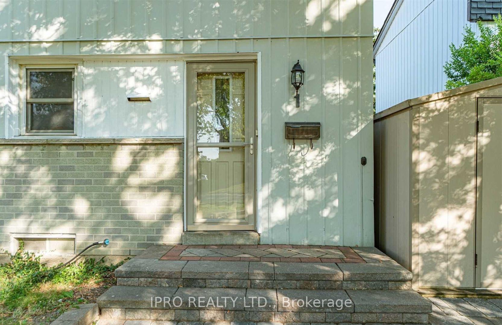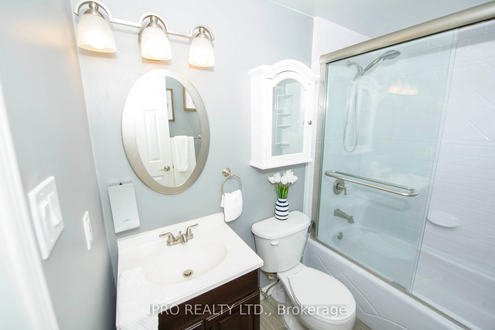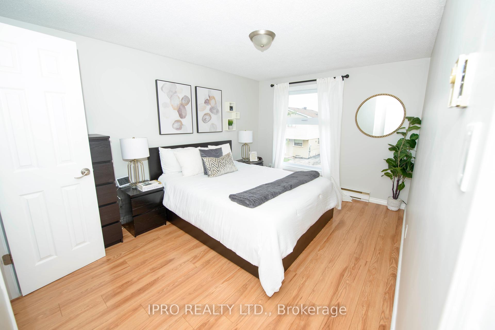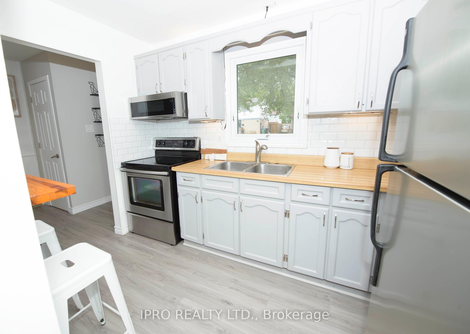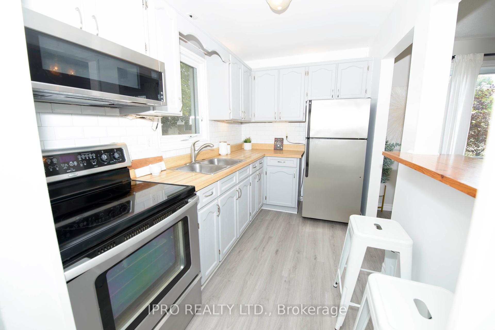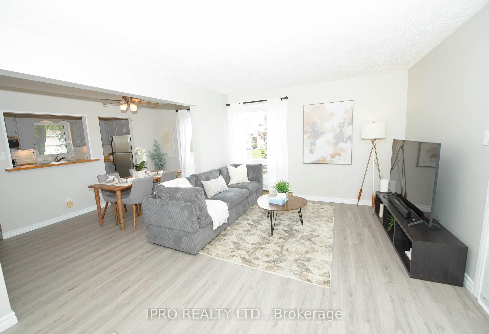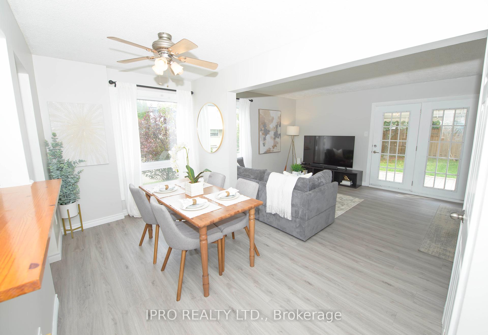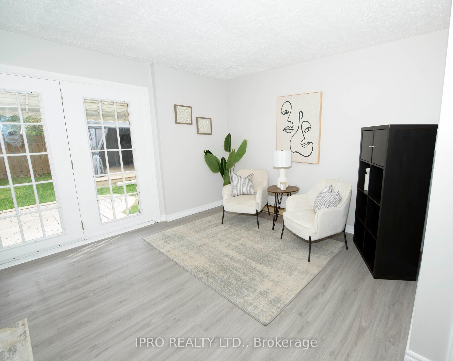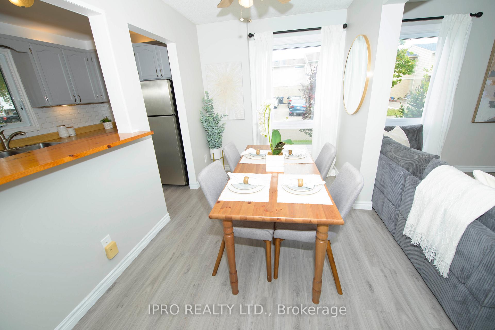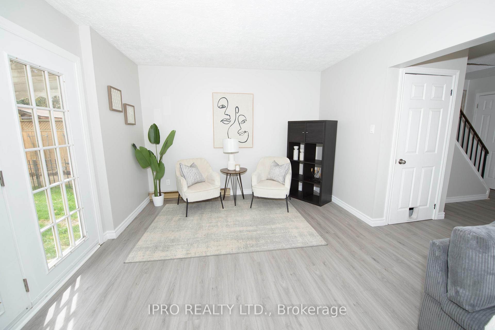$695,000
Available - For Sale
Listing ID: W10406971
1 Garrison Sq , Brampton, L6S 2H3, Ontario
| Great for first time buyers, investors or down-sizers! This newly renovated home is located in a family friendly neighborhood, close to shopping, hospital, schools, plaza, parks, transit and Hwy 410. It boasts 3 bright and spacious bedrooms and 2 updated full washrooms (2020). The Kitchen is equipped with double sinks, ample cupboard space and Breakfast Bar. The large Living Room Walks out to a lush and beautiful Backyard that offers a stone patio, grassy areas, gazebo on a Deck and multiple Garden Areas. It features brand new windows (2023) Laminate floors (2024), Kitchen backsplash (2024), Gazebo (2024). Its location on a large corner corner lot offers great potential for a separate Entrance to the basement. Interlocked Driveway easily accommodates 4 cars. |
| Extras: Stainless Steel over the range microwave, Refrigerator, Stove. Roof (2017); Hwt (2018, Owned); Main Drain Pipes (2 Years); Broadloom (2020); Laminate (2024) New Doors (2020) |
| Price | $695,000 |
| Taxes: | $3486.58 |
| Address: | 1 Garrison Sq , Brampton, L6S 2H3, Ontario |
| Lot Size: | 40.98 x 89.76 (Feet) |
| Directions/Cross Streets: | William Pkwy/Torbram |
| Rooms: | 6 |
| Rooms +: | 1 |
| Bedrooms: | 3 |
| Bedrooms +: | 1 |
| Kitchens: | 1 |
| Family Room: | N |
| Basement: | Finished |
| Property Type: | Detached |
| Style: | 2-Storey |
| Exterior: | Alum Siding, Brick |
| Garage Type: | None |
| (Parking/)Drive: | Private |
| Drive Parking Spaces: | 4 |
| Pool: | None |
| Other Structures: | Garden Shed |
| Property Features: | Fenced Yard, Hospital, Park, Place Of Worship, Public Transit, School |
| Fireplace/Stove: | N |
| Heat Source: | Electric |
| Heat Type: | Baseboard |
| Central Air Conditioning: | None |
| Laundry Level: | Lower |
| Sewers: | Sewers |
| Water: | Municipal |
$
%
Years
This calculator is for demonstration purposes only. Always consult a professional
financial advisor before making personal financial decisions.
| Although the information displayed is believed to be accurate, no warranties or representations are made of any kind. |
| IPRO REALTY LTD. |
|
|

RAY NILI
Broker
Dir:
(416) 837 7576
Bus:
(905) 731 2000
Fax:
(905) 886 7557
| Virtual Tour | Book Showing | Email a Friend |
Jump To:
At a Glance:
| Type: | Freehold - Detached |
| Area: | Peel |
| Municipality: | Brampton |
| Neighbourhood: | Northgate |
| Style: | 2-Storey |
| Lot Size: | 40.98 x 89.76(Feet) |
| Tax: | $3,486.58 |
| Beds: | 3+1 |
| Baths: | 2 |
| Fireplace: | N |
| Pool: | None |
Locatin Map:
Payment Calculator:
