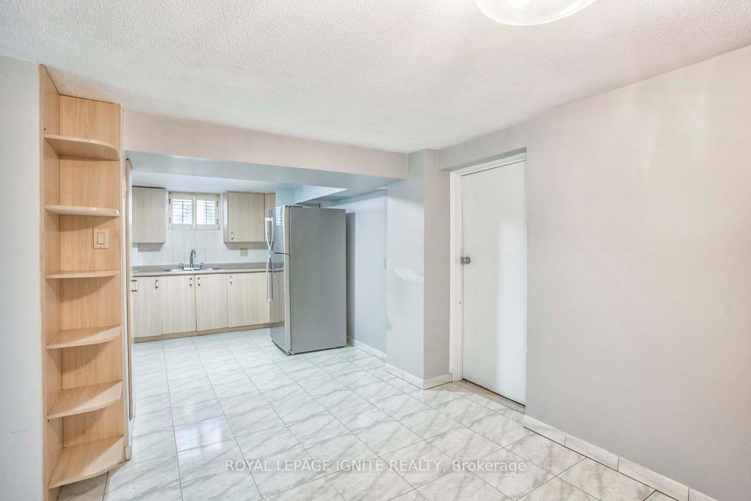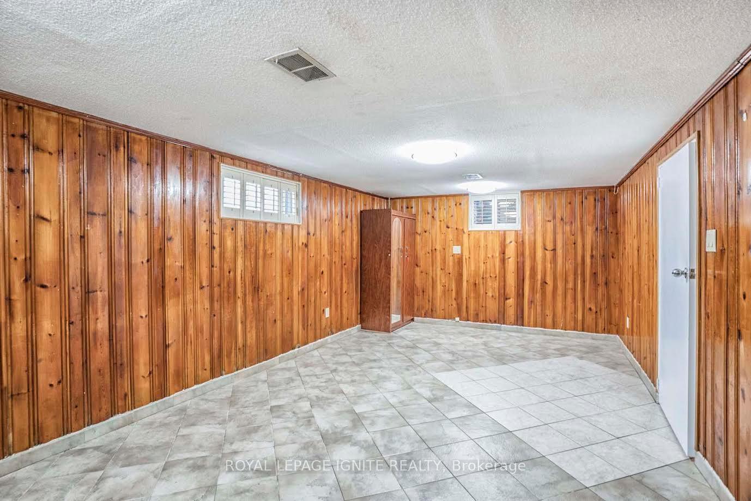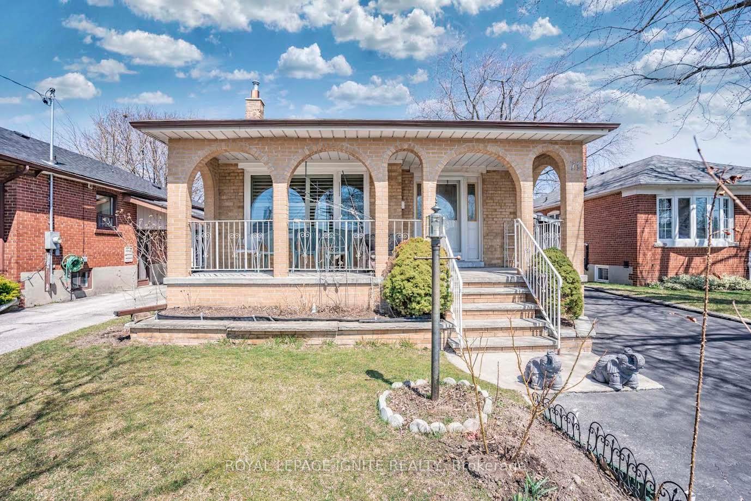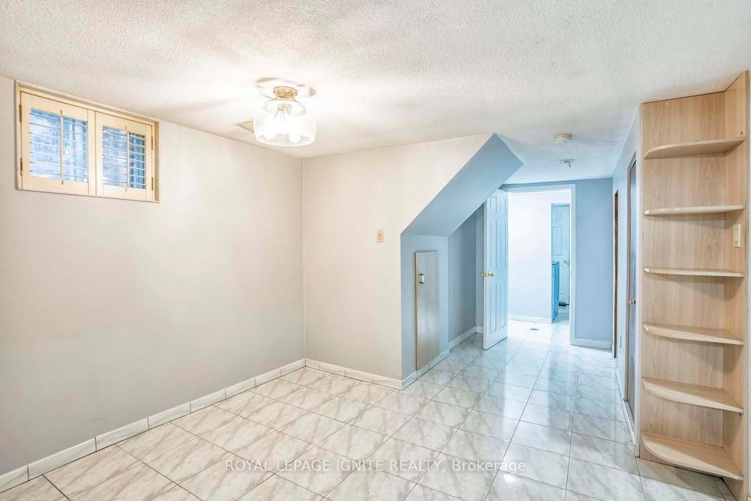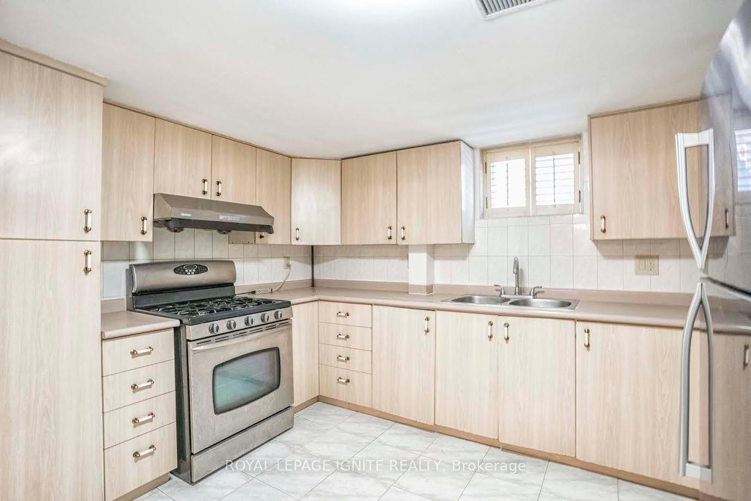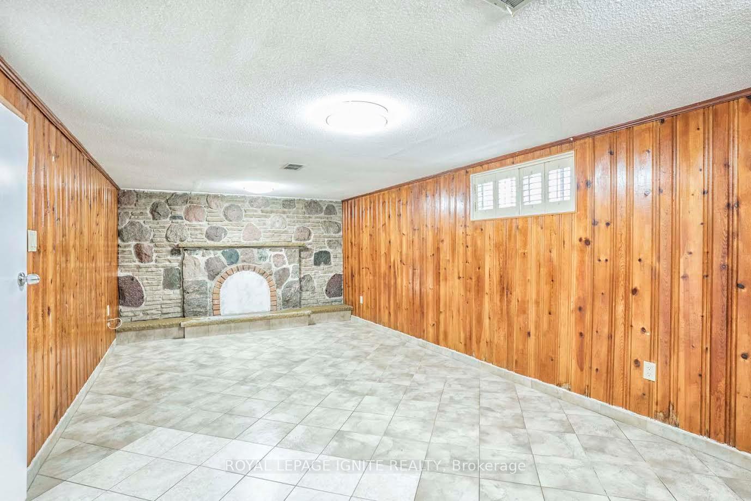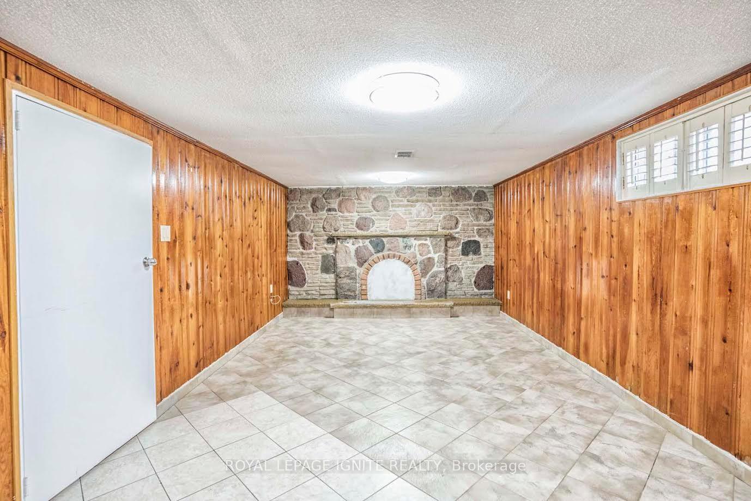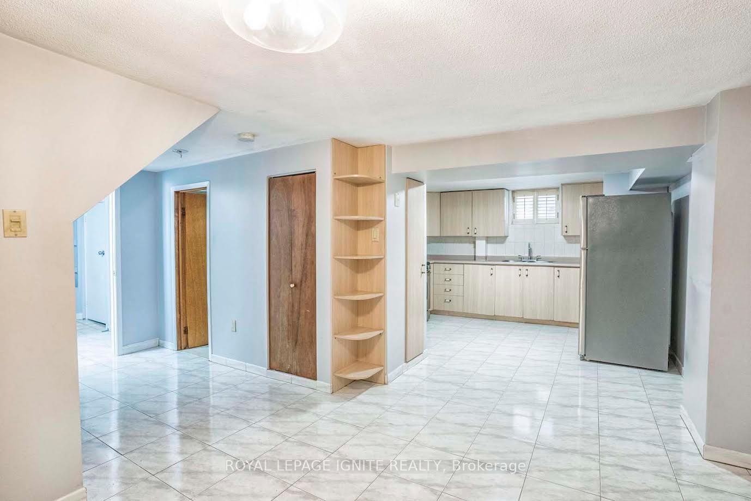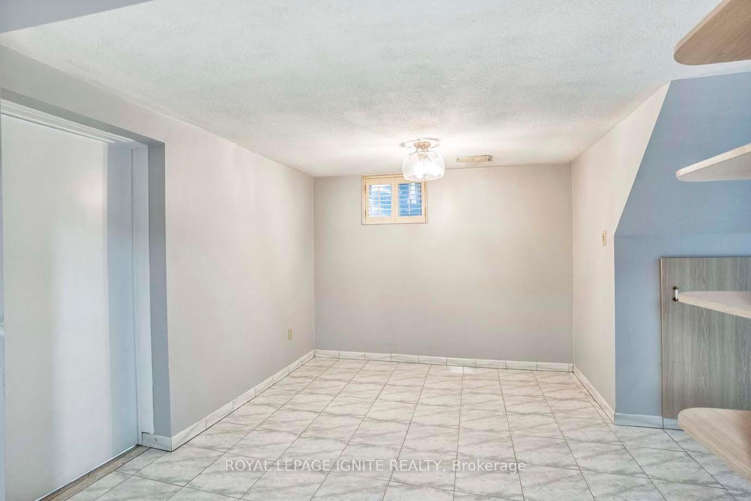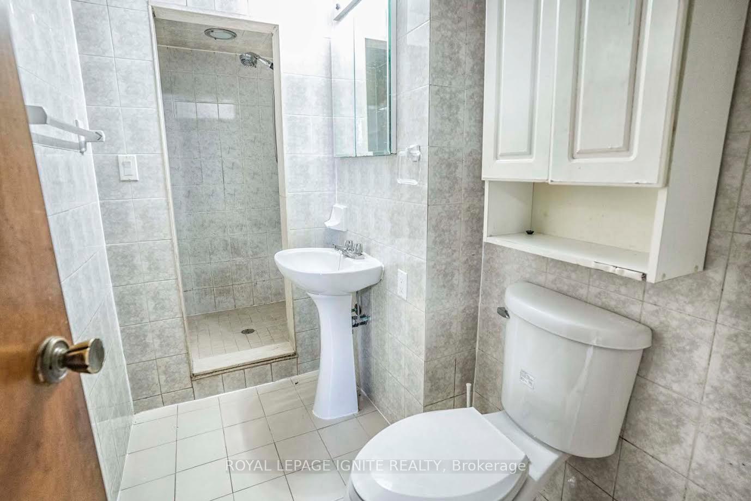$1,800
Available - For Rent
Listing ID: E10422176
71 Barrymore Rd , Unit Bsmt, Toronto, M1J 1W5, Ontario
| Large 1 Bedroom & 1 Bath With Great Living Space Layout In Bendale Neighborhood. Open Concept Kitchen With S.S Appliances. 1 Driveway Parking. Separate Entrance. Basement Tenants Pay 30 % Utilities. Walking Distance To Scarborough General Hospital, Schools, Thompson Memorial Park, Shopping Plazas, 24-HR TTC Bus Routes. |
| Extras: No Smoke (s) /No Pets (s) |
| Price | $1,800 |
| Address: | 71 Barrymore Rd , Unit Bsmt, Toronto, M1J 1W5, Ontario |
| Lot Size: | 40.07 x 125.15 (Feet) |
| Directions/Cross Streets: | Lawrence Ave. E/ McCowan Rd |
| Rooms: | 3 |
| Bedrooms: | 1 |
| Bedrooms +: | |
| Kitchens: | 1 |
| Family Room: | N |
| Basement: | Finished, Sep Entrance |
| Furnished: | N |
| Approximatly Age: | 51-99 |
| Property Type: | Detached |
| Style: | Bungalow |
| Exterior: | Brick, Concrete |
| Garage Type: | Attached |
| (Parking/)Drive: | Available |
| Drive Parking Spaces: | 1 |
| Pool: | None |
| Private Entrance: | Y |
| Laundry Access: | Ensuite |
| Approximatly Age: | 51-99 |
| Property Features: | Hospital, Library, Park, Place Of Worship, Public Transit, School |
| Common Elements Included: | Y |
| Parking Included: | Y |
| Fireplace/Stove: | N |
| Heat Source: | Gas |
| Heat Type: | Forced Air |
| Central Air Conditioning: | Central Air |
| Laundry Level: | Lower |
| Elevator Lift: | N |
| Sewers: | Sewers |
| Water: | Municipal |
| Although the information displayed is believed to be accurate, no warranties or representations are made of any kind. |
| ROYAL LEPAGE IGNITE REALTY |
|
|

RAY NILI
Broker
Dir:
(416) 837 7576
Bus:
(905) 731 2000
Fax:
(905) 886 7557
| Book Showing | Email a Friend |
Jump To:
At a Glance:
| Type: | Freehold - Detached |
| Area: | Toronto |
| Municipality: | Toronto |
| Neighbourhood: | Bendale |
| Style: | Bungalow |
| Lot Size: | 40.07 x 125.15(Feet) |
| Approximate Age: | 51-99 |
| Beds: | 1 |
| Baths: | 1 |
| Fireplace: | N |
| Pool: | None |
Locatin Map:
