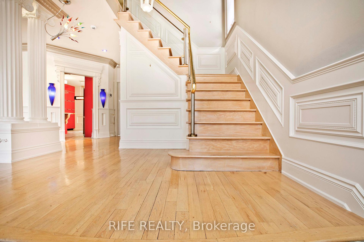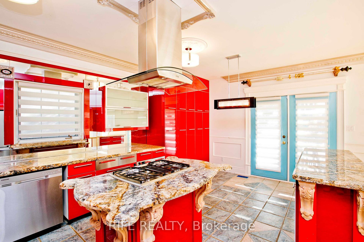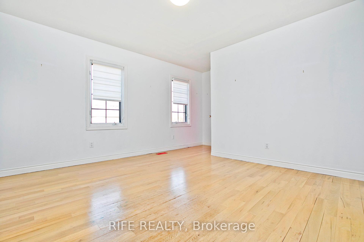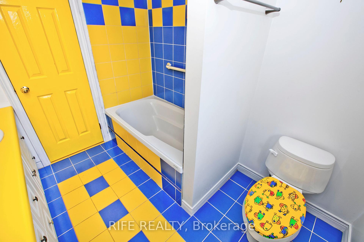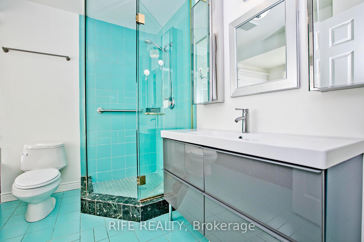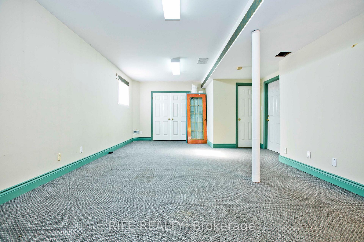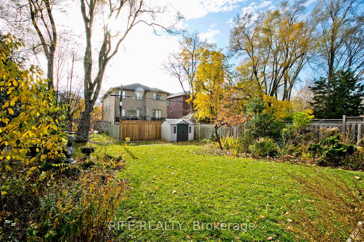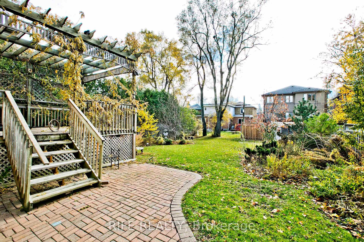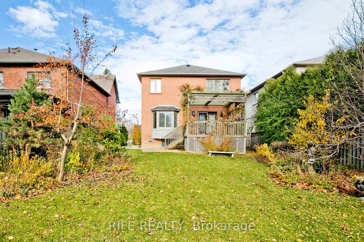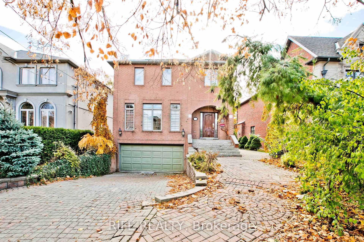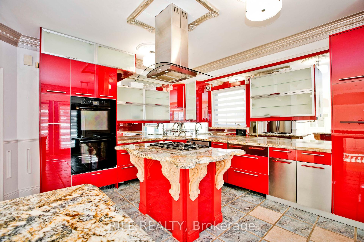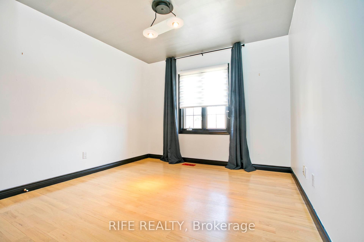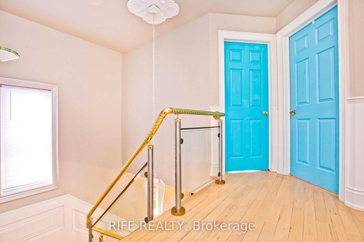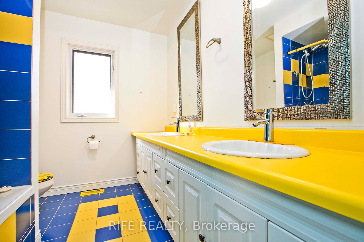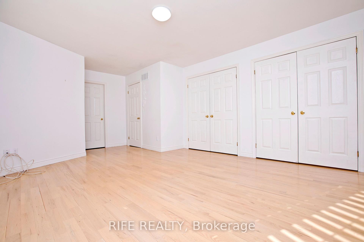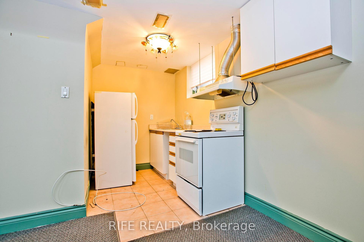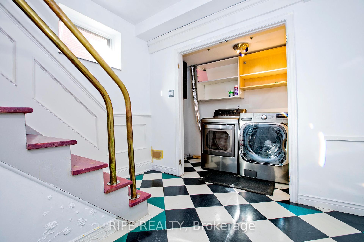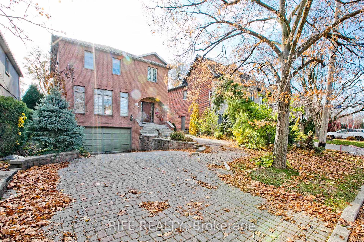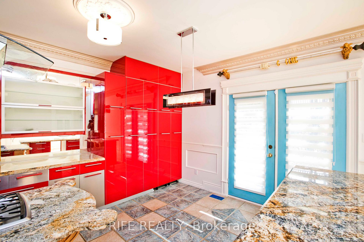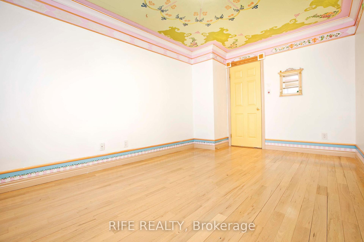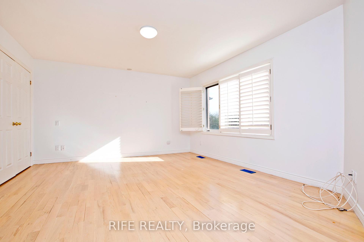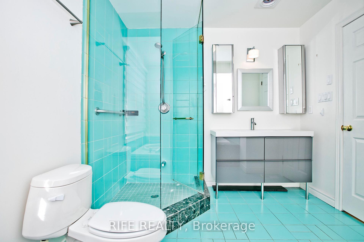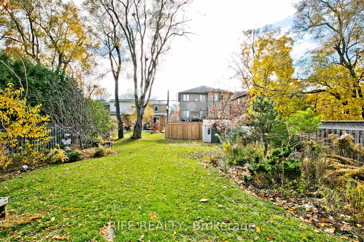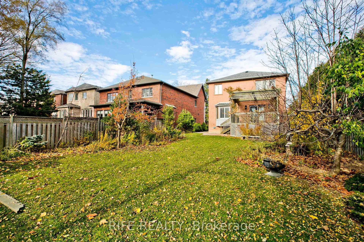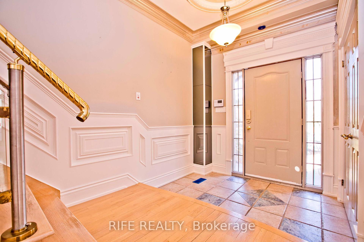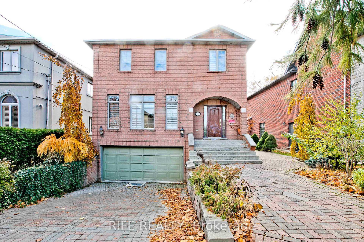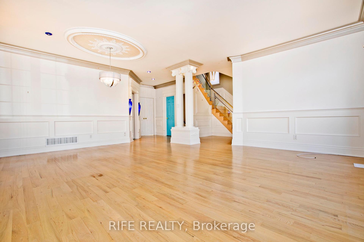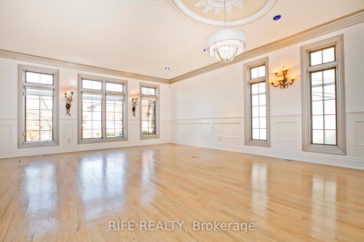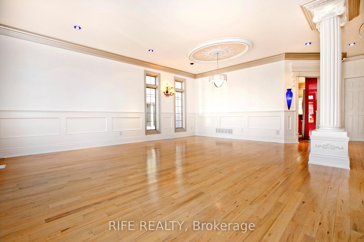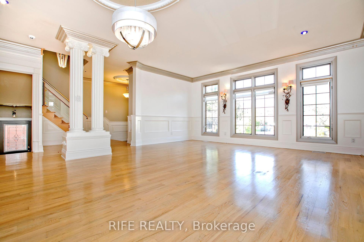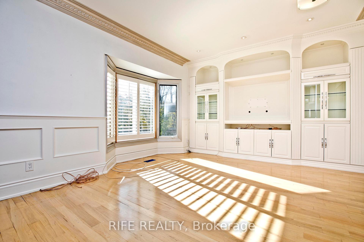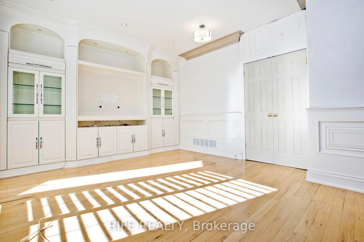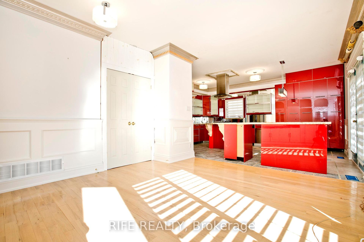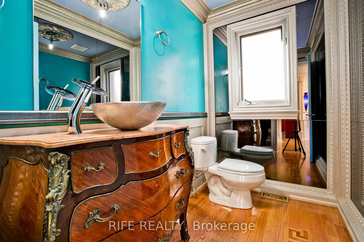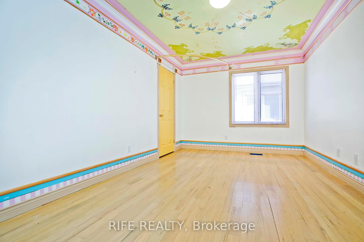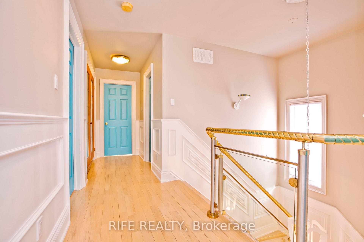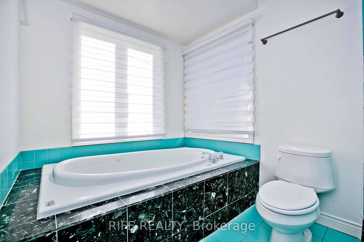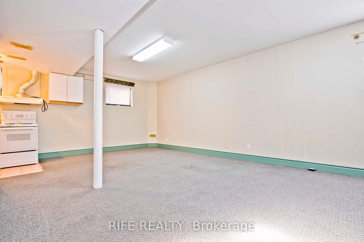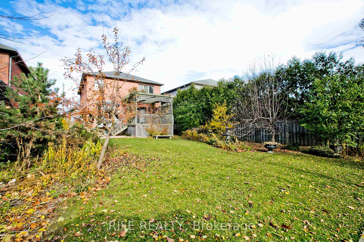$6,000
Available - For Rent
Listing ID: C10421586
573 Old Orchard Grve , Toronto, M5M 2H2, Ontario
| Welcome to 573 Old Orchard Grove, a beautifully maintained property offering an exceptional leasing opportunity in one of Torontos most desirable neighborhoods. This Beautifully Updated Home Embodies Bright Open Concept Living On 50 X 151.25 Lot. Tons Of Upgrades. Bleached Oak Hardwood Floors. Wainscoting, Chefs Kitchen W/ Brazilian Granite Countertops, Gas Cooktop, Breakfast Area With W/O To Beautiful Deck & Yard. Finished Basement With 2nd Kitchen And Ensuite Apartment. Situated in the heart of the coveted the Heart Of Bedford Park area, youll enjoy the best of both worldsquiet, tree-lined streets just moments away from the vibrant energy of the city. The property is steps from parks, top-rated schools, and a variety of dining and shopping options. Commuting is a breeze with easy access to major transit routes, including the TTC, as well as major highways, putting the entire city at your doorstep.This house offers everything you need for a comfortable and convenient lifestyle. Dont miss this fantastic opportunity. |
| Price | $6,000 |
| Address: | 573 Old Orchard Grve , Toronto, M5M 2H2, Ontario |
| Lot Size: | 50.00 x 151.25 (Feet) |
| Directions/Cross Streets: | Avenue/Lawrence |
| Rooms: | 9 |
| Rooms +: | 1 |
| Bedrooms: | 4 |
| Bedrooms +: | 1 |
| Kitchens: | 1 |
| Kitchens +: | 1 |
| Family Room: | Y |
| Basement: | Apartment |
| Furnished: | N |
| Property Type: | Detached |
| Style: | 2-Storey |
| Exterior: | Brick |
| Garage Type: | Attached |
| (Parking/)Drive: | Private |
| Drive Parking Spaces: | 4 |
| Pool: | None |
| Private Entrance: | Y |
| Laundry Access: | Ensuite |
| Fireplace/Stove: | N |
| Heat Source: | Gas |
| Heat Type: | Forced Air |
| Central Air Conditioning: | Central Air |
| Laundry Level: | Lower |
| Sewers: | Sewers |
| Water: | Municipal |
| Although the information displayed is believed to be accurate, no warranties or representations are made of any kind. |
| RIFE REALTY |
|
|

RAY NILI
Broker
Dir:
(416) 837 7576
Bus:
(905) 731 2000
Fax:
(905) 886 7557
| Book Showing | Email a Friend |
Jump To:
At a Glance:
| Type: | Freehold - Detached |
| Area: | Toronto |
| Municipality: | Toronto |
| Neighbourhood: | Bedford Park-Nortown |
| Style: | 2-Storey |
| Lot Size: | 50.00 x 151.25(Feet) |
| Beds: | 4+1 |
| Baths: | 4 |
| Fireplace: | N |
| Pool: | None |
Locatin Map:
