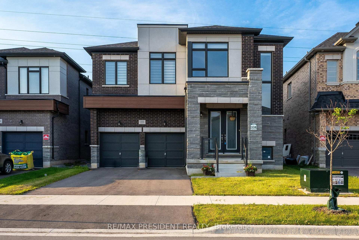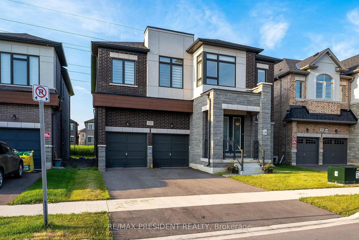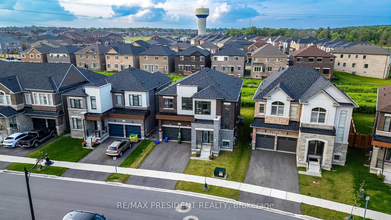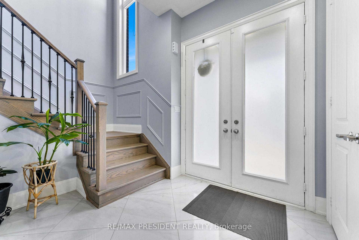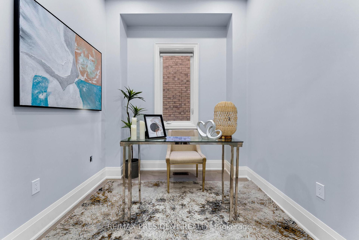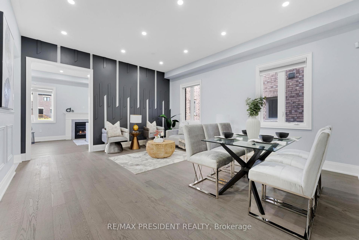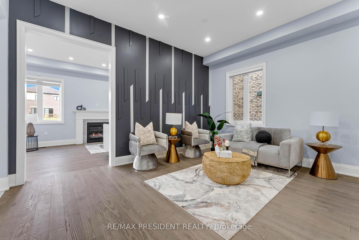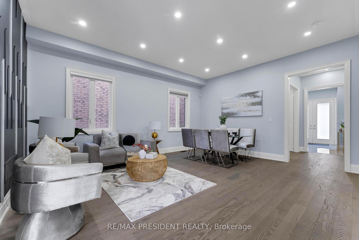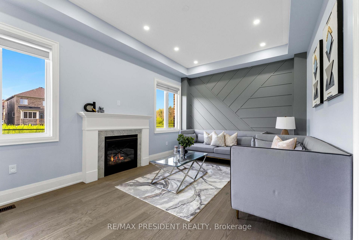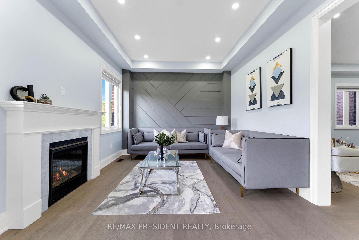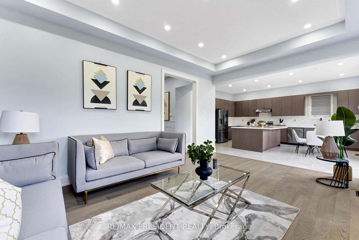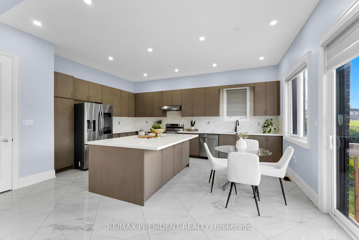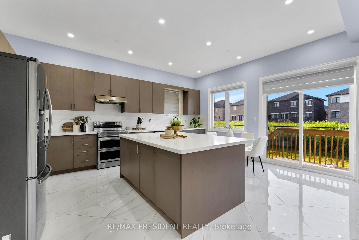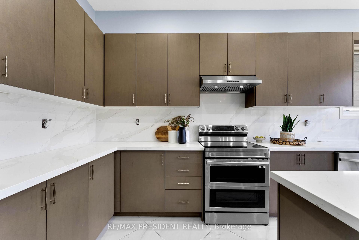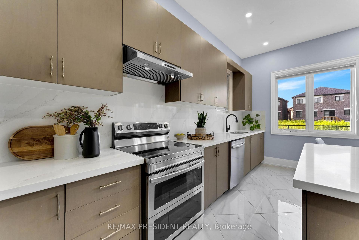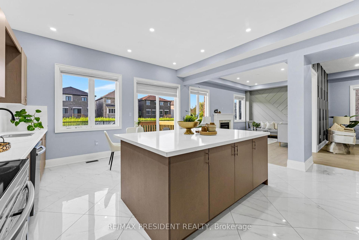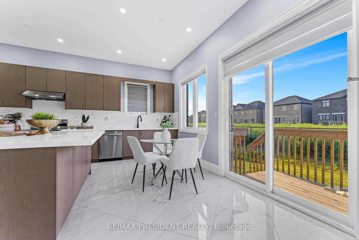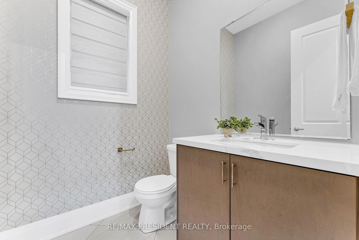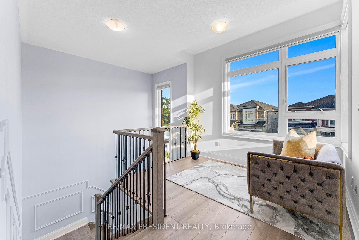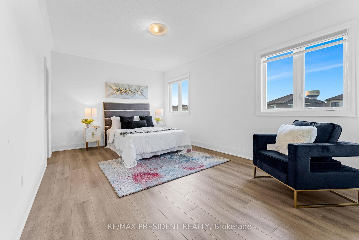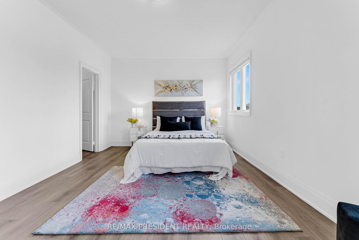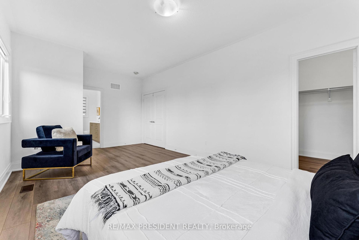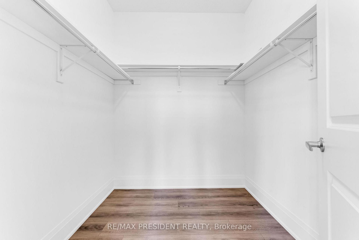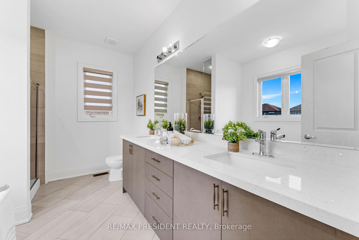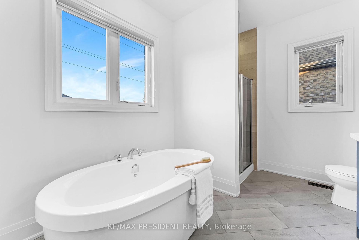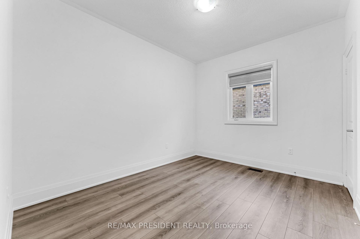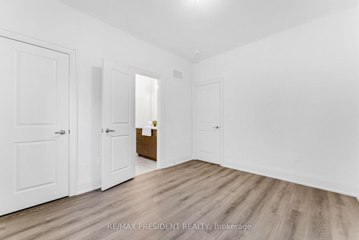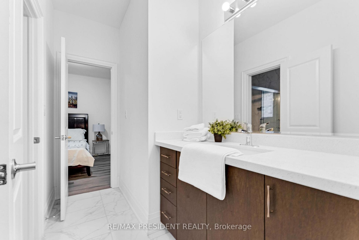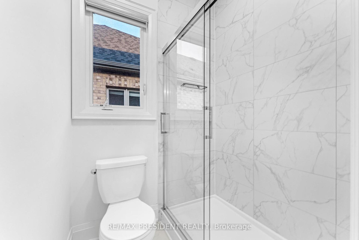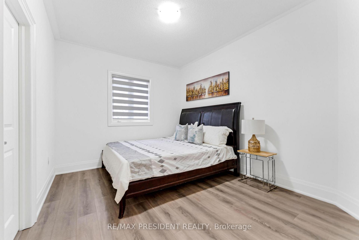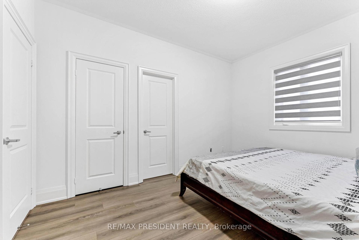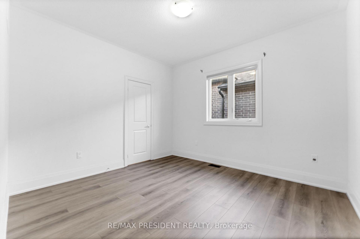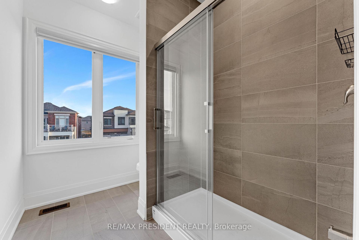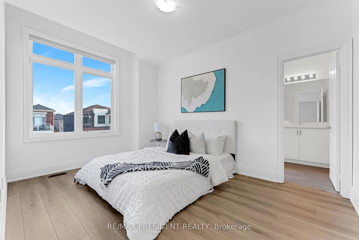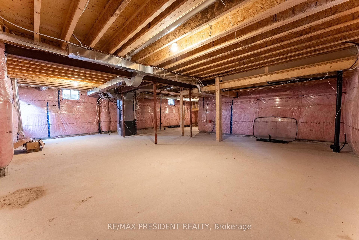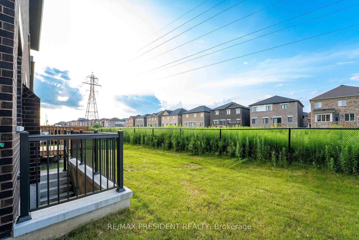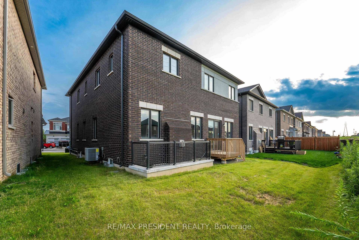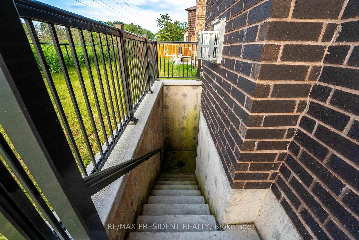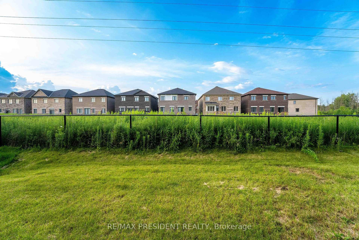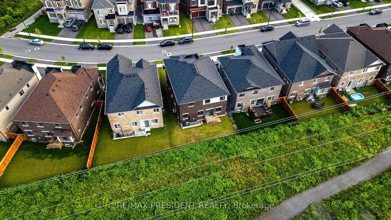$1,499,000
Available - For Sale
Listing ID: X9343756
223 Granite Ridge Tr , Hamilton, L8B 1Z1, Ontario
| This luxurious 2-storey home in Waterdown offers 5 bedrooms and 4 bathrooms across 3180 sq ft, exuding sophistication. The main floor features a stunning family room with a gas fireplace and large windows, an office, formal living and dining rooms, and a chef-inspired kitchen with wall-to-wall cabinetry and a large center island. The stained oak staircase with iron pickets, 9-foot ceilings, hardwood flooring on the main level, and hardwood on the second level enhance its elegance. Additional highlights include smart lighting, a fully fenced backyard, an unfinished basement, a master bedroom with a 5-piece ensuite and walk-in closets, four additional bedrooms with attached bathrooms, second-floor laundry, a security camera system, and a water softener. Conveniently located near the GO station, amenities, highways, schools, trails, and waterfalls, this beautifully virtually staged home is a must-see. Your new home awaits! |
| Extras: **Legal Desp: LOT 338, PLAN 62M1266 SUBJECT TO AN EASEMENT IN GROSS AS IN WE1414446 TOGETHER WITH AN EASEMENT AS IN CD303123 SUBJECT TO AN EASEMENT FOR ENTRY AS IN WE1443160 SUBJECT TO AN EASEMENT FOR ENTRY AS IN WE1650610 CITY OF HAMILTON |
| Price | $1,499,000 |
| Taxes: | $6235.00 |
| Address: | 223 Granite Ridge Tr , Hamilton, L8B 1Z1, Ontario |
| Lot Size: | 42.65 x 90.00 (Feet) |
| Directions/Cross Streets: | Burke & Dundas |
| Rooms: | 11 |
| Bedrooms: | 5 |
| Bedrooms +: | |
| Kitchens: | 1 |
| Family Room: | Y |
| Basement: | Full |
| Property Type: | Detached |
| Style: | 2-Storey |
| Exterior: | Stone, Stucco/Plaster |
| Garage Type: | Built-In |
| (Parking/)Drive: | Private |
| Drive Parking Spaces: | 2 |
| Pool: | None |
| Approximatly Square Footage: | 3000-3500 |
| Property Features: | Fenced Yard, Golf, Park, Public Transit, Ravine, School |
| Fireplace/Stove: | Y |
| Heat Source: | Gas |
| Heat Type: | Forced Air |
| Central Air Conditioning: | Central Air |
| Sewers: | Sewers |
| Water: | Municipal |
$
%
Years
This calculator is for demonstration purposes only. Always consult a professional
financial advisor before making personal financial decisions.
| Although the information displayed is believed to be accurate, no warranties or representations are made of any kind. |
| RE/MAX PRESIDENT REALTY |
|
|

RAY NILI
Broker
Dir:
(416) 837 7576
Bus:
(905) 731 2000
Fax:
(905) 886 7557
| Book Showing | Email a Friend |
Jump To:
At a Glance:
| Type: | Freehold - Detached |
| Area: | Hamilton |
| Municipality: | Hamilton |
| Neighbourhood: | Waterdown |
| Style: | 2-Storey |
| Lot Size: | 42.65 x 90.00(Feet) |
| Tax: | $6,235 |
| Beds: | 5 |
| Baths: | 4 |
| Fireplace: | Y |
| Pool: | None |
Locatin Map:
Payment Calculator:
