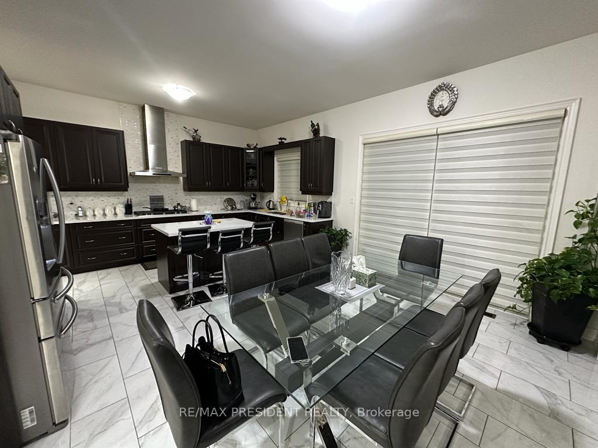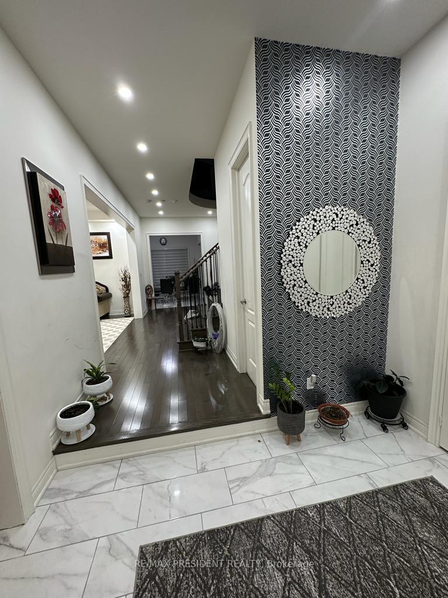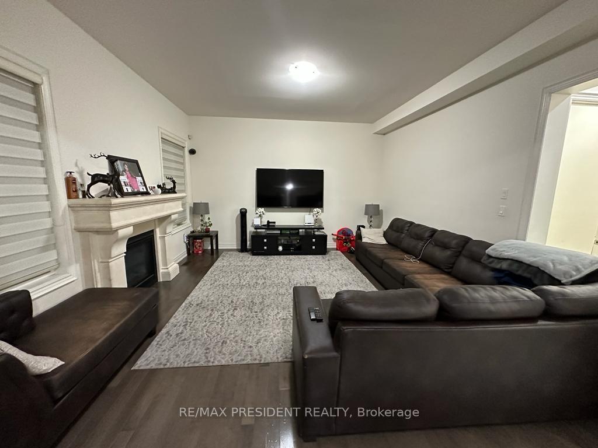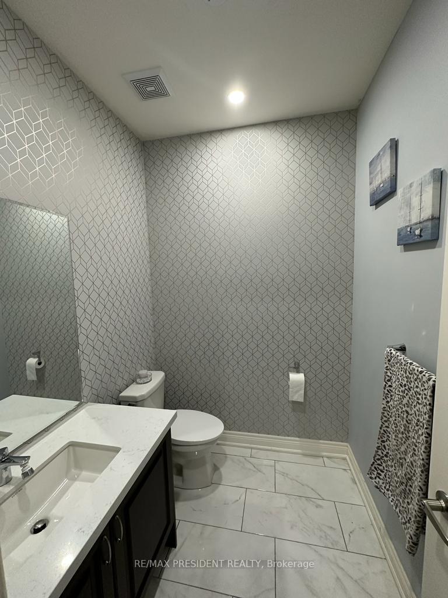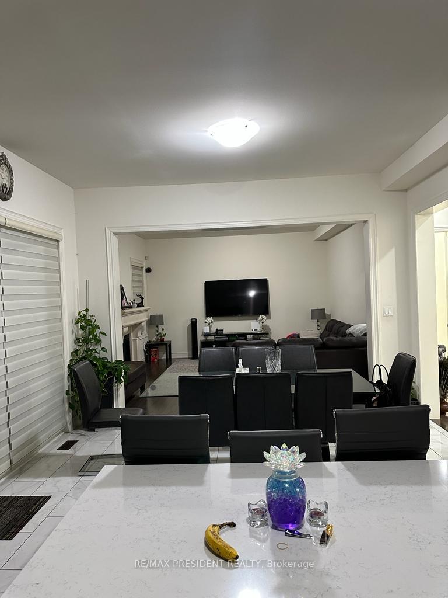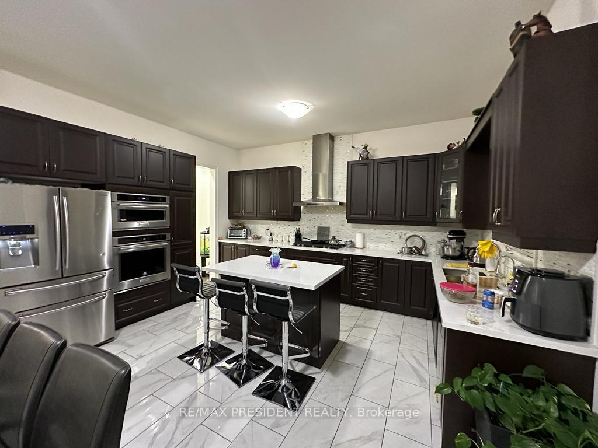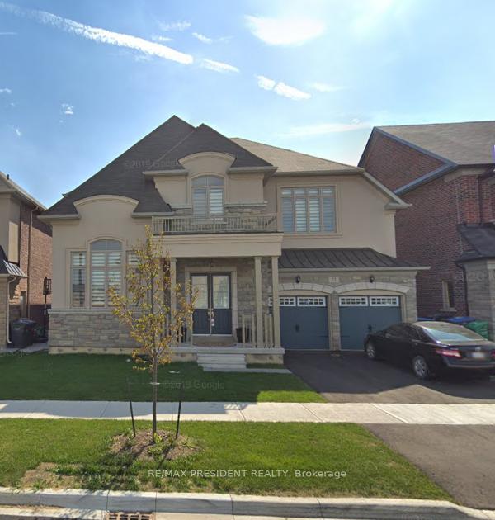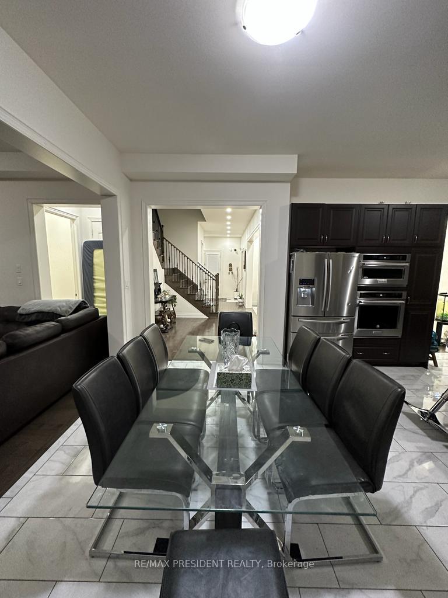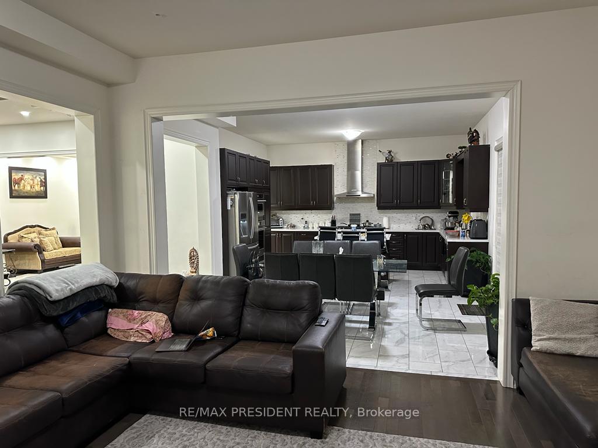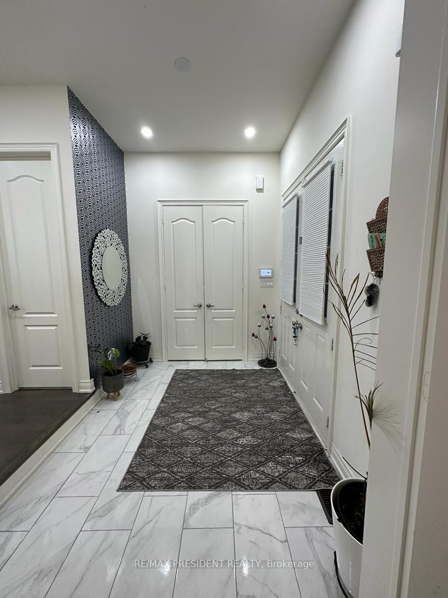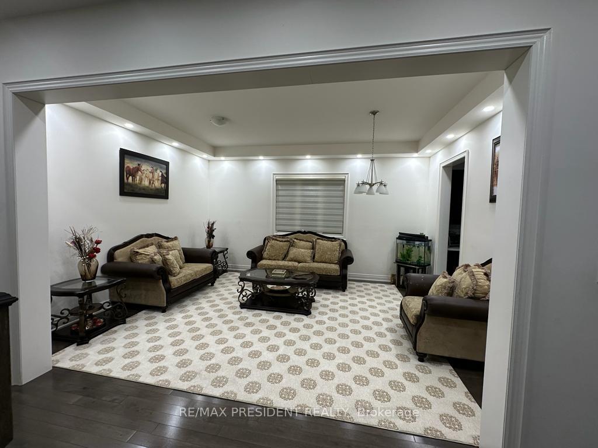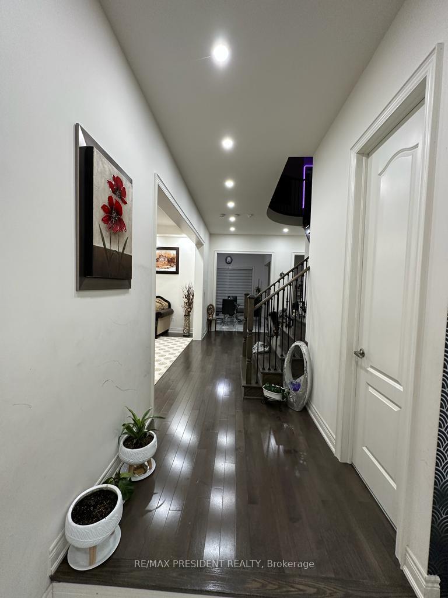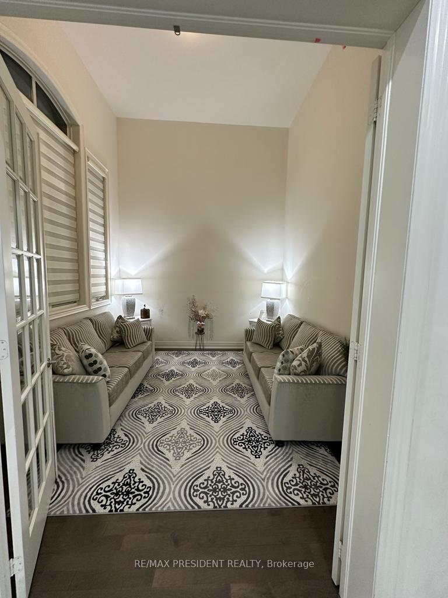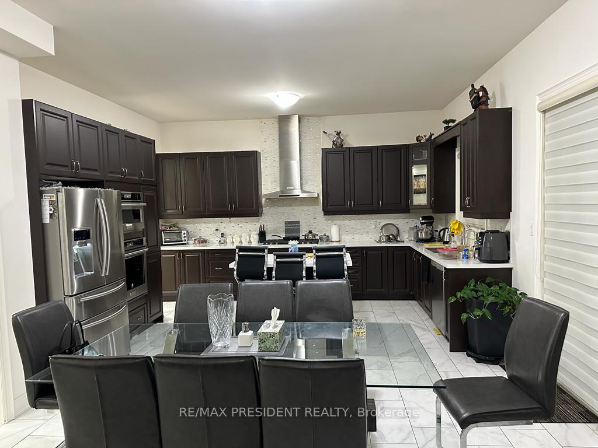$4,500
Available - For Rent
Listing ID: W10423368
73 SQUIRE ELLIS Dr , Brampton, L6P 4J2, Ontario
| Welcome to this elegant 4-bedroom, 3.5-bathroom home in the prestigious Toronto Gore Rural Estate neighborhood. This residence offers a spacious layout, perfect for family living, with a bright and open-concept main floor, cozy family areas, and generously sized bedrooms. The primary suite serves as a peaceful retreat with its private ensuite, while the additional bedrooms provide plenty of space for everyone. Conveniently located near Gore Road and Mayfield Road, this home combines tranquility with easy access to schools, parks, and shopping. Book your showing today to experience this beautiful family home! |
| Price | $4,500 |
| Address: | 73 SQUIRE ELLIS Dr , Brampton, L6P 4J2, Ontario |
| Lot Size: | 55.12 x 90.22 (Feet) |
| Directions/Cross Streets: | The Gore Rd & Mayfield Rd |
| Rooms: | 9 |
| Bedrooms: | 4 |
| Bedrooms +: | |
| Kitchens: | 0 |
| Family Room: | Y |
| Basement: | Full |
| Furnished: | N |
| Property Type: | Detached |
| Style: | 2-Storey |
| Exterior: | Brick |
| Garage Type: | Attached |
| (Parking/)Drive: | Pvt Double |
| Drive Parking Spaces: | 3 |
| Pool: | None |
| Private Entrance: | Y |
| Parking Included: | Y |
| Fireplace/Stove: | Y |
| Heat Source: | Gas |
| Heat Type: | Forced Air |
| Central Air Conditioning: | Central Air |
| Sewers: | Sewers |
| Water: | Municipal |
| Utilities-Cable: | A |
| Utilities-Hydro: | A |
| Utilities-Gas: | A |
| Although the information displayed is believed to be accurate, no warranties or representations are made of any kind. |
| RE/MAX PRESIDENT REALTY |
|
|

RAY NILI
Broker
Dir:
(416) 837 7576
Bus:
(905) 731 2000
Fax:
(905) 886 7557
| Book Showing | Email a Friend |
Jump To:
At a Glance:
| Type: | Freehold - Detached |
| Area: | Peel |
| Municipality: | Brampton |
| Neighbourhood: | Toronto Gore Rural Estate |
| Style: | 2-Storey |
| Lot Size: | 55.12 x 90.22(Feet) |
| Beds: | 4 |
| Baths: | 4 |
| Fireplace: | Y |
| Pool: | None |
Locatin Map:
