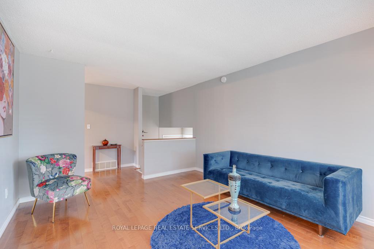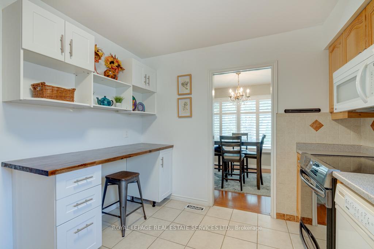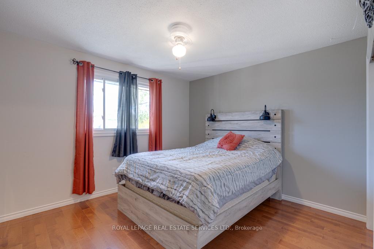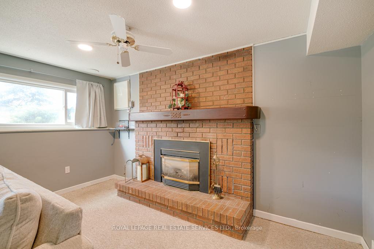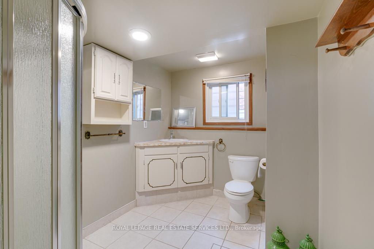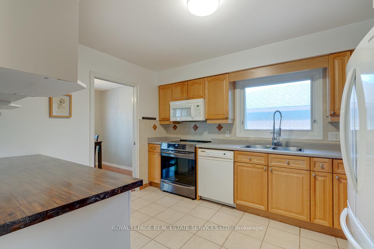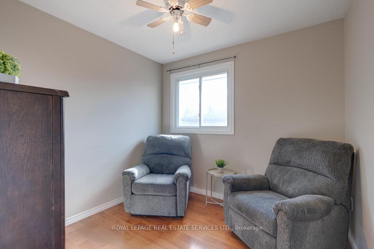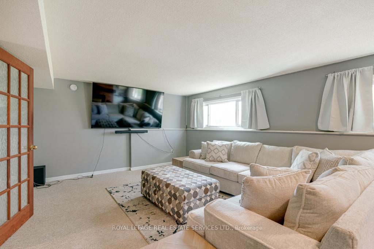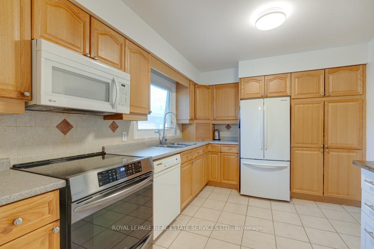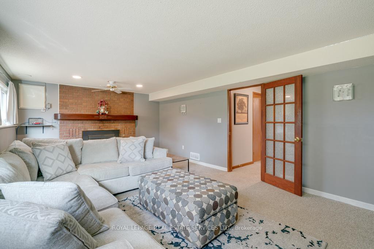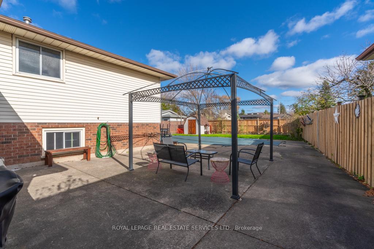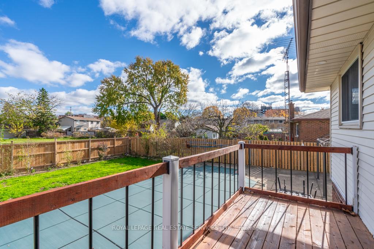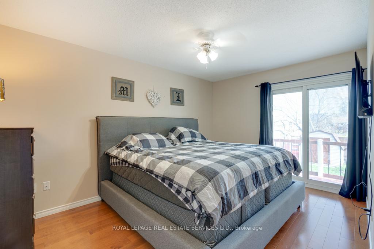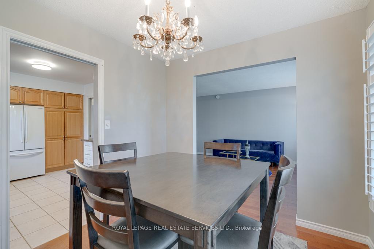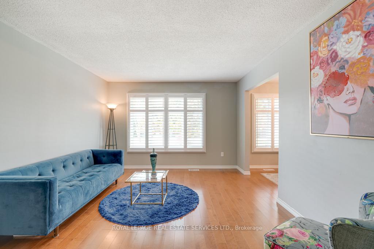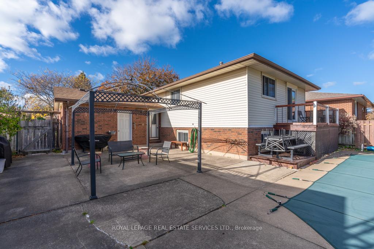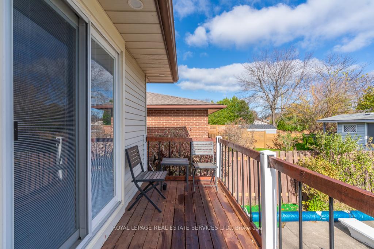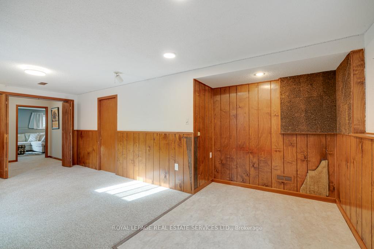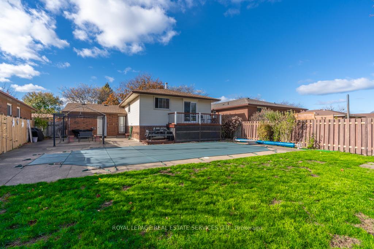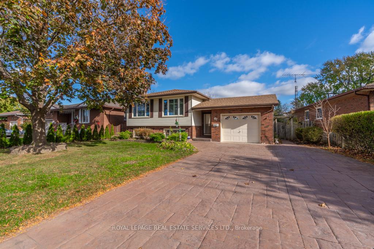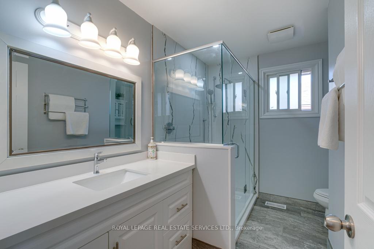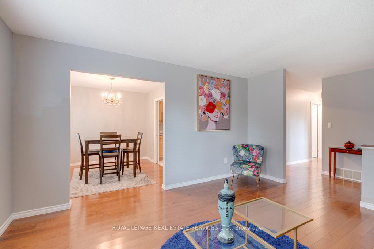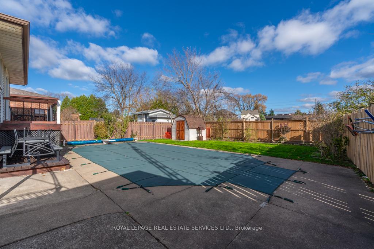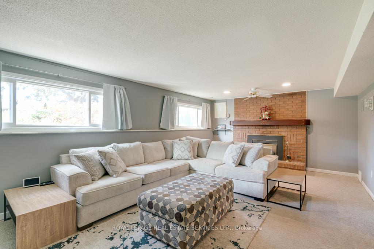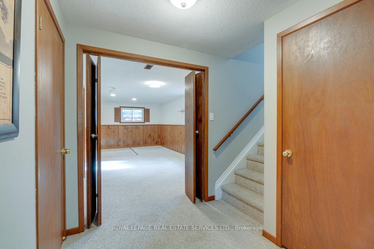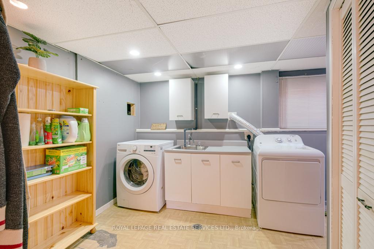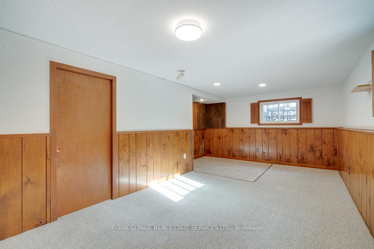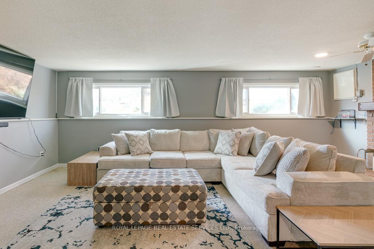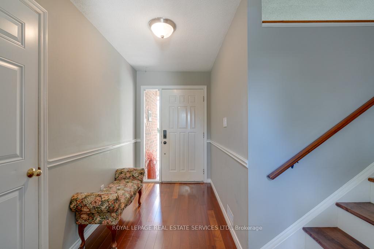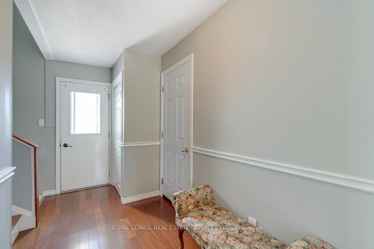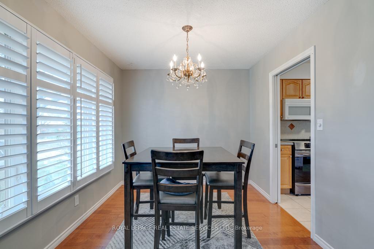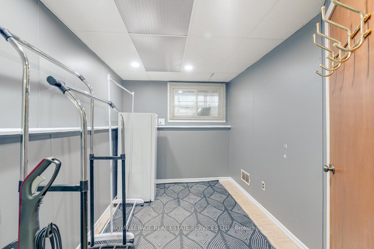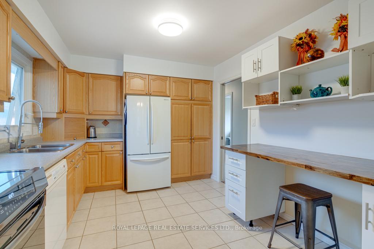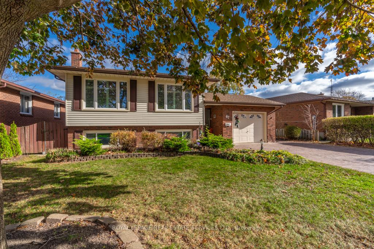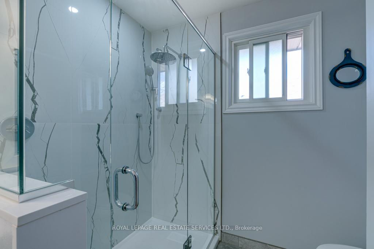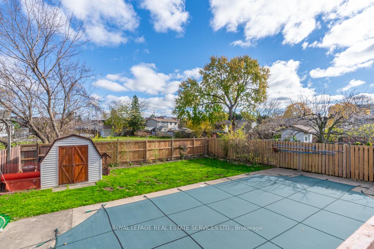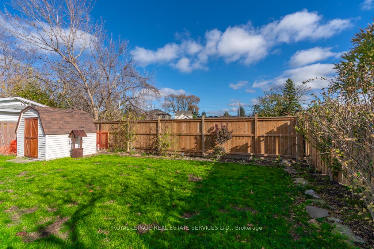$750,000
Available - For Sale
Listing ID: X10422209
47 Westfield Dr , St. Catharines, L2N 5Z5, Ontario
| Absolutely Stunning Property In The North End Of St. Catharines! Raised Bungalow With Ample Space, Loads Of Sunlight And Capabilities To Make And In-Law Suite. Freshly Painted In Neutral Tones, Great Layout And An Over-Sized Foyer With Inside Access To The Garage And To Great Guests Coming Through The Front Door. Large 3 Bedrooms And Primary Bedroom With Walkout To Balcony To Enjoy Your Morning Coffee Overlooking A Large In-Ground Swimming Pool. Basement Has Ample Space With Two Living Areas, Family Room With Gas Fireplace And Oversized Windows And Recreation Room That Could Be Made Into A 2nd Kitchen And Bedroom And Tons Of Above Grade Windows. Wonderfully Designed Backyard That Is Great For Entertaining Or A Relaxing Night By The Pool. A Home With Endless Possibilities And Great For Any Generation. Book Today To See It Before It's Gone! |
| Price | $750,000 |
| Taxes: | $5276.68 |
| Assessment: | $322000 |
| Assessment Year: | 2024 |
| Address: | 47 Westfield Dr , St. Catharines, L2N 5Z5, Ontario |
| Lot Size: | 62.09 x 117.85 (Feet) |
| Directions/Cross Streets: | Vine and Carlton |
| Rooms: | 6 |
| Rooms +: | 2 |
| Bedrooms: | 3 |
| Bedrooms +: | |
| Kitchens: | 1 |
| Family Room: | N |
| Basement: | Finished, Full |
| Approximatly Age: | 31-50 |
| Property Type: | Detached |
| Style: | Bungalow-Raised |
| Exterior: | Alum Siding, Brick |
| Garage Type: | Attached |
| (Parking/)Drive: | Pvt Double |
| Drive Parking Spaces: | 6 |
| Pool: | Inground |
| Other Structures: | Garden Shed |
| Approximatly Age: | 31-50 |
| Approximatly Square Footage: | 1100-1500 |
| Property Features: | Fenced Yard, Level, Park, Public Transit, Rec Centre, School |
| Fireplace/Stove: | Y |
| Heat Source: | Gas |
| Heat Type: | Forced Air |
| Central Air Conditioning: | Central Air |
| Sewers: | Sewers |
| Water: | Municipal |
$
%
Years
This calculator is for demonstration purposes only. Always consult a professional
financial advisor before making personal financial decisions.
| Although the information displayed is believed to be accurate, no warranties or representations are made of any kind. |
| ROYAL LEPAGE REAL ESTATE SERVICES LTD. |
|
|

RAY NILI
Broker
Dir:
(416) 837 7576
Bus:
(905) 731 2000
Fax:
(905) 886 7557
| Book Showing | Email a Friend |
Jump To:
At a Glance:
| Type: | Freehold - Detached |
| Area: | Niagara |
| Municipality: | St. Catharines |
| Neighbourhood: | 446 - Fairview |
| Style: | Bungalow-Raised |
| Lot Size: | 62.09 x 117.85(Feet) |
| Approximate Age: | 31-50 |
| Tax: | $5,276.68 |
| Beds: | 3 |
| Baths: | 2 |
| Fireplace: | Y |
| Pool: | Inground |
Locatin Map:
Payment Calculator:
