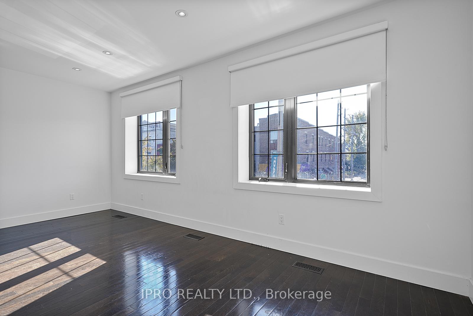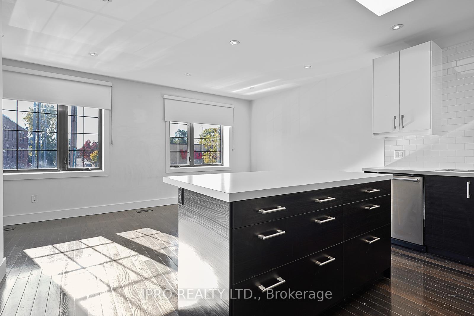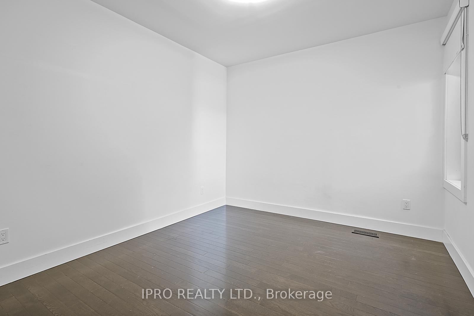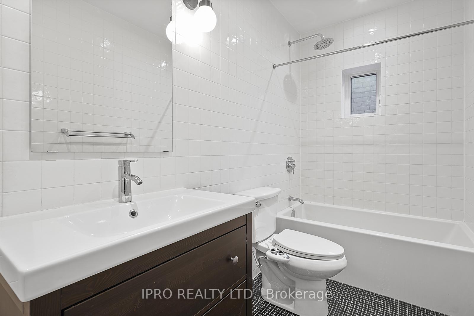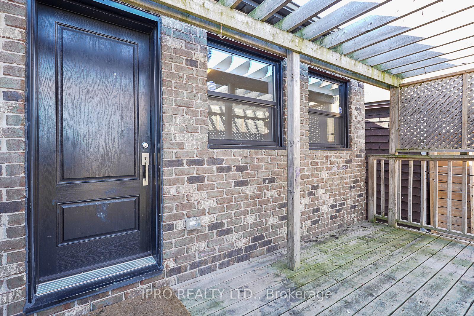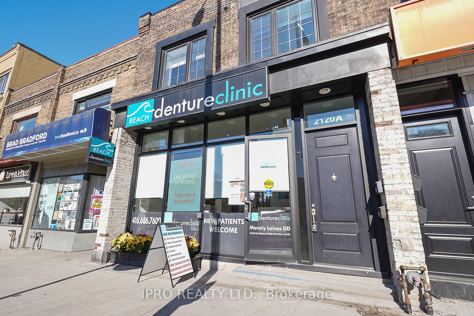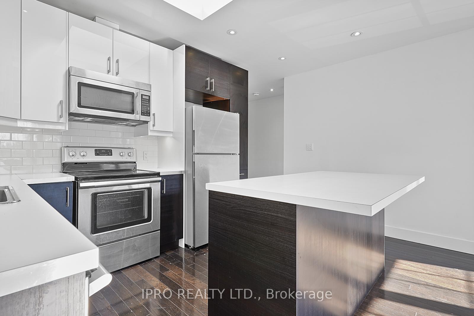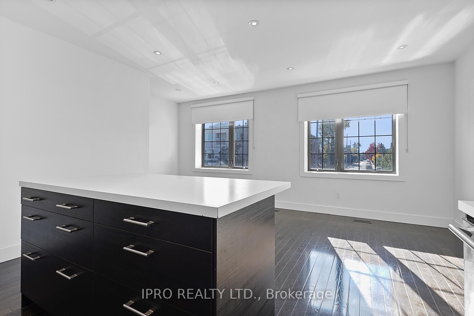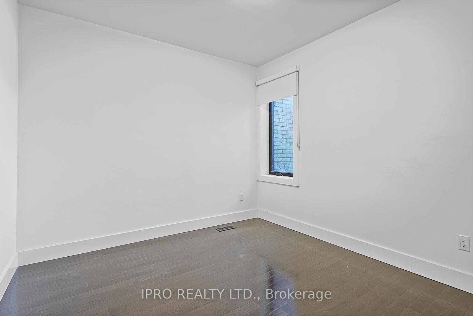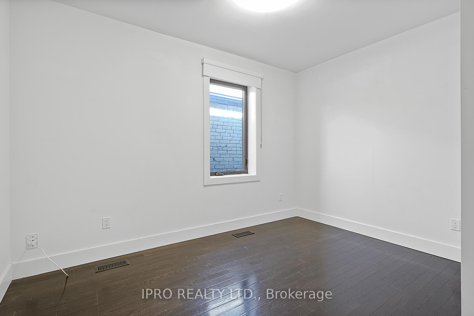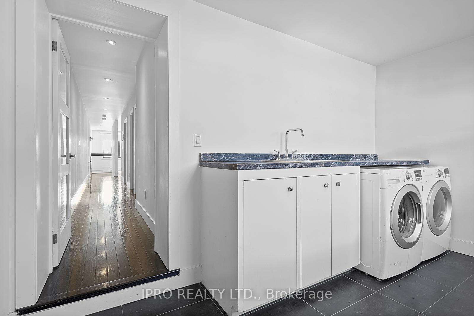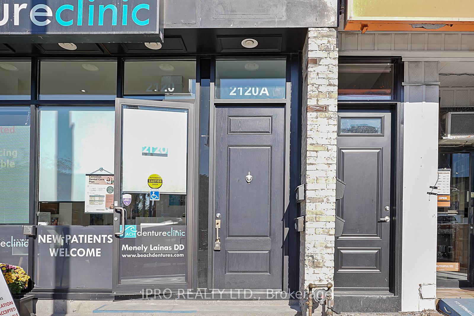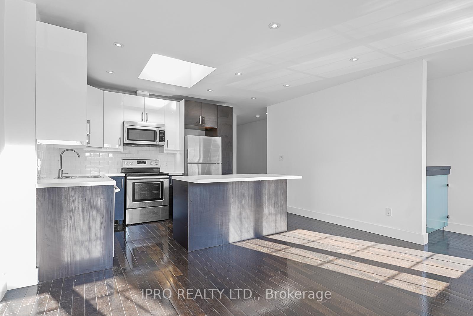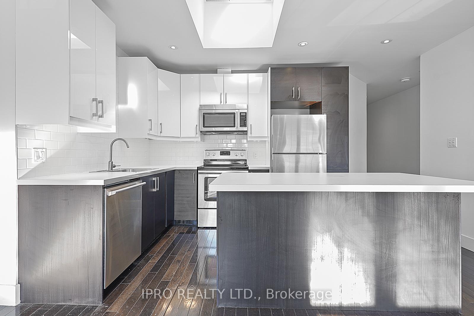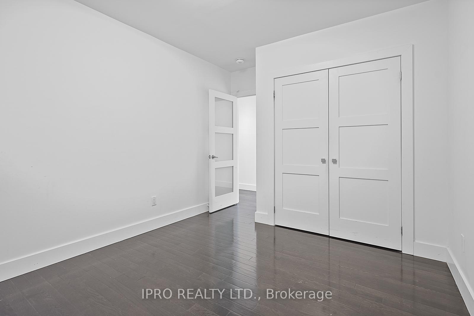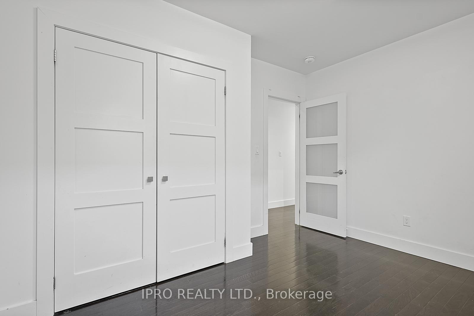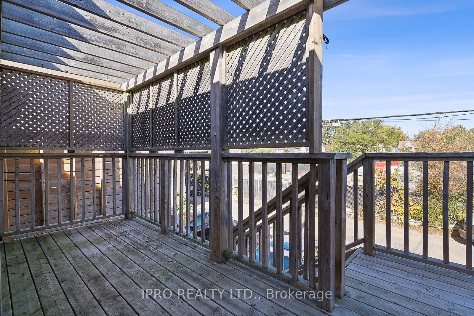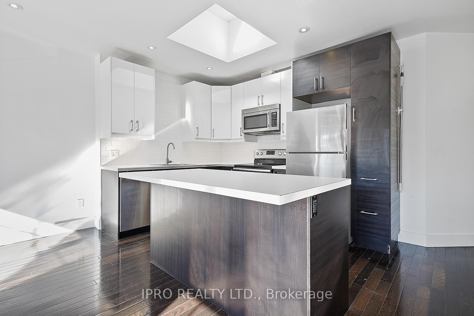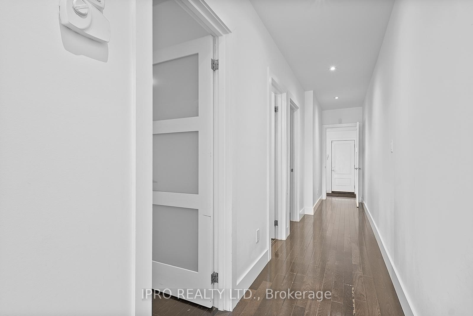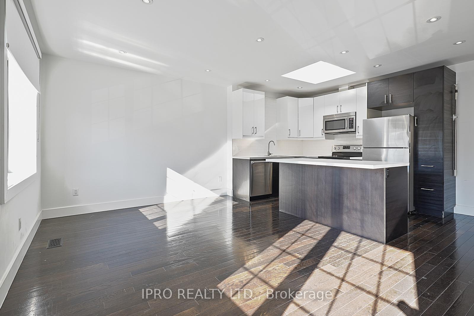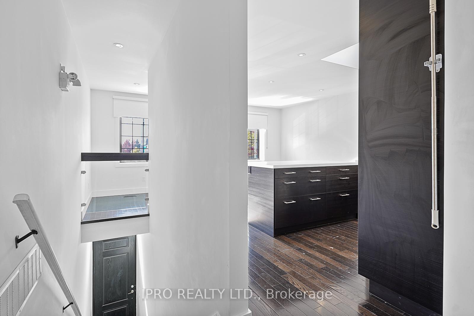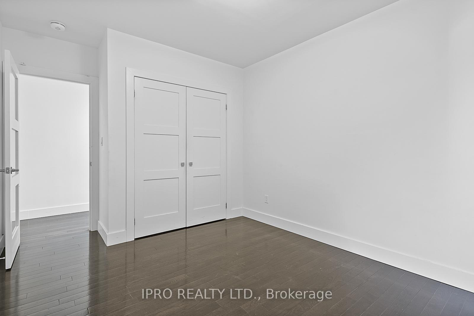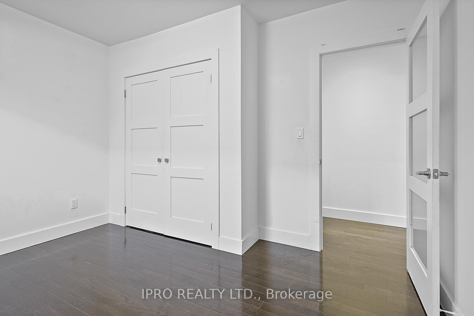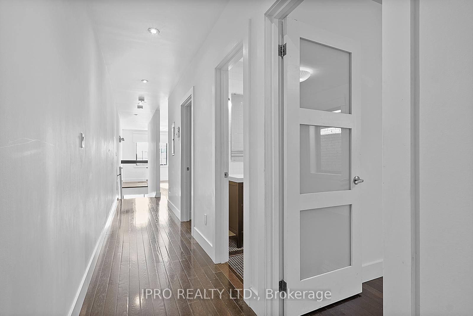$2,975
Available - For Rent
Listing ID: E10422296
2120 Danforth Ave , Unit A, Toronto, M4C 1J8, Ontario
| Gorgeous two bedroom apartment in prime Danforth location! Renovated unit, stunning kitchen with large centre island, ample cupboards, pot drawers and pantry. Hardwood floors. Both bedrooms have good sized closets and blackout blinds. Bathroom w/ skylight soaker tub. Enjoy your own private outdoor space on a large private deck. Laundry/mud room. Approx 984 sqft. Prime location about two minutes walk to subway! Must see to appreciate! |
| Price | $2,975 |
| Address: | 2120 Danforth Ave , Unit A, Toronto, M4C 1J8, Ontario |
| Directions/Cross Streets: | Danforth & Woodbine |
| Rooms: | 6 |
| Bedrooms: | 2 |
| Bedrooms +: | |
| Kitchens: | 1 |
| Family Room: | N |
| Basement: | None |
| Furnished: | N |
| Property Type: | Store W/Apt/Office |
| Style: | Apartment |
| Exterior: | Brick |
| Garage Type: | None |
| (Parking/)Drive: | Lane |
| Drive Parking Spaces: | 1 |
| Pool: | None |
| Private Entrance: | Y |
| Laundry Access: | Ensuite |
| Water Included: | Y |
| Fireplace/Stove: | N |
| Heat Source: | Gas |
| Heat Type: | Forced Air |
| Central Air Conditioning: | Central Air |
| Sewers: | Sewers |
| Water: | Municipal |
| Although the information displayed is believed to be accurate, no warranties or representations are made of any kind. |
| IPRO REALTY LTD. |
|
|

RAY NILI
Broker
Dir:
(416) 837 7576
Bus:
(905) 731 2000
Fax:
(905) 886 7557
| Book Showing | Email a Friend |
Jump To:
At a Glance:
| Type: | Freehold - Store W/Apt/Office |
| Area: | Toronto |
| Municipality: | Toronto |
| Neighbourhood: | Woodbine Corridor |
| Style: | Apartment |
| Beds: | 2 |
| Baths: | 1 |
| Fireplace: | N |
| Pool: | None |
Locatin Map:
