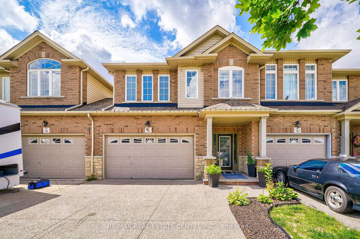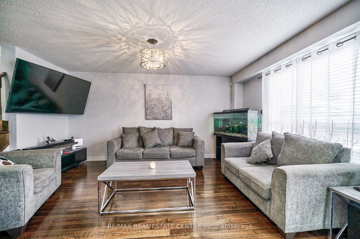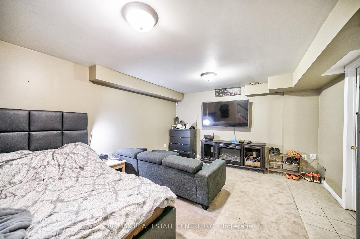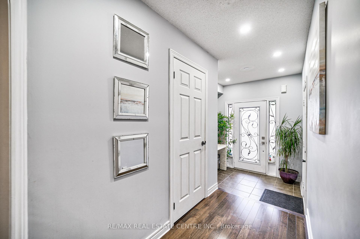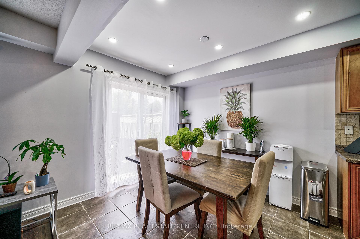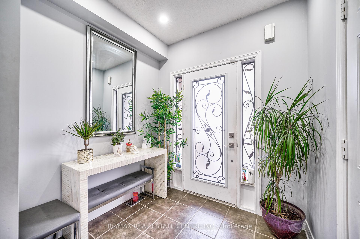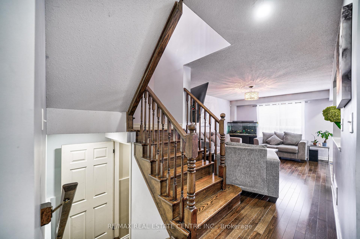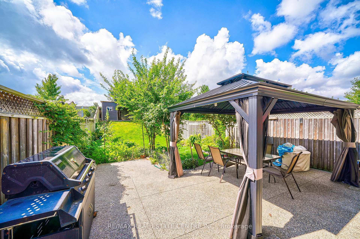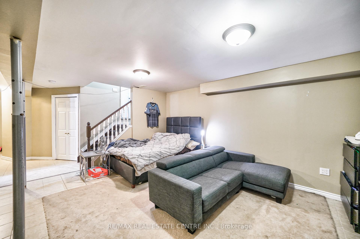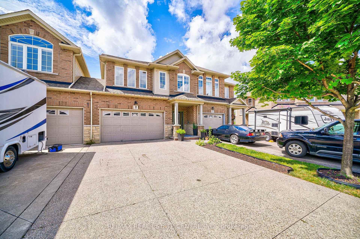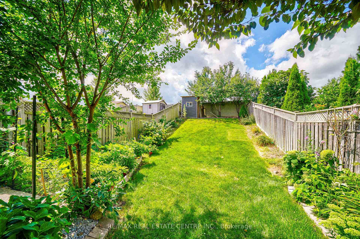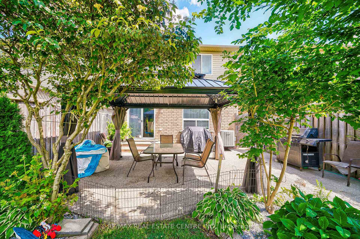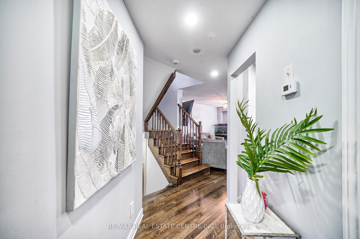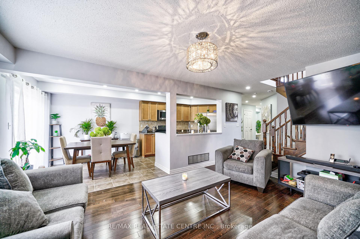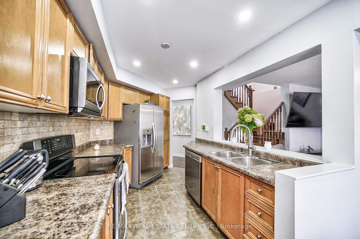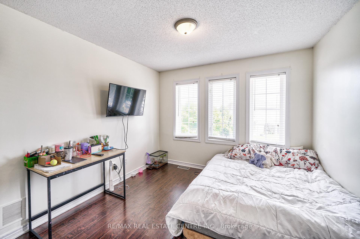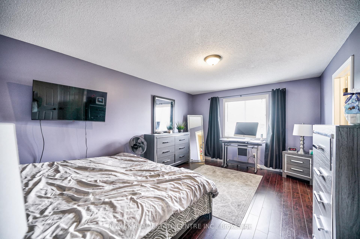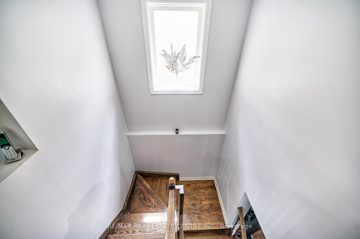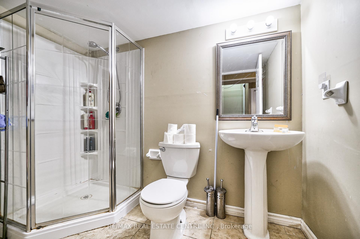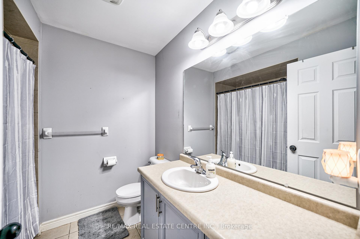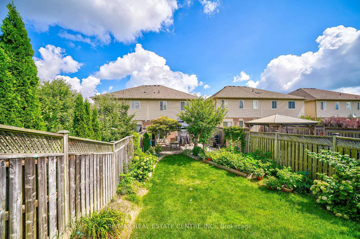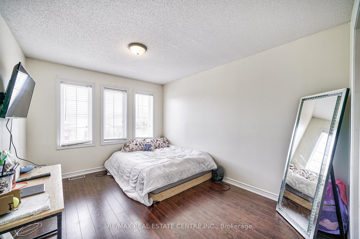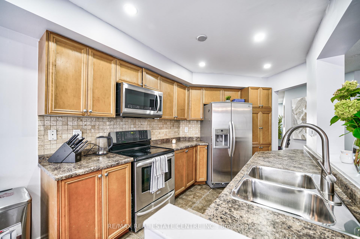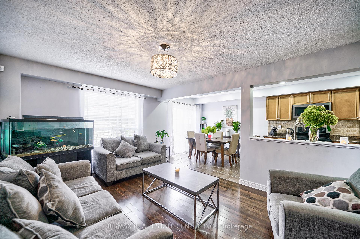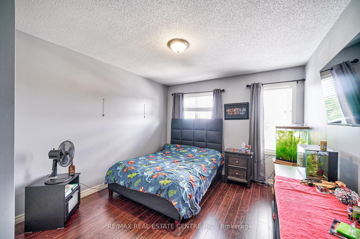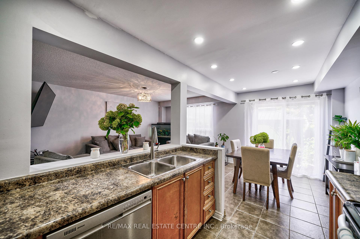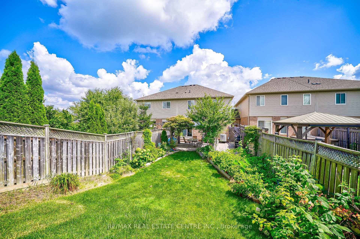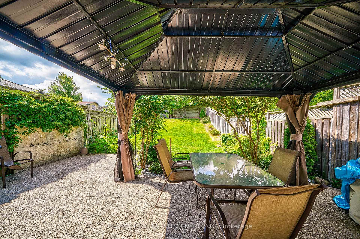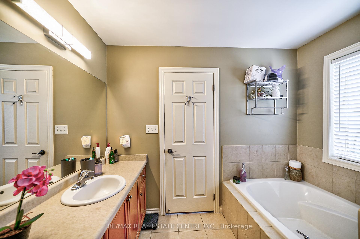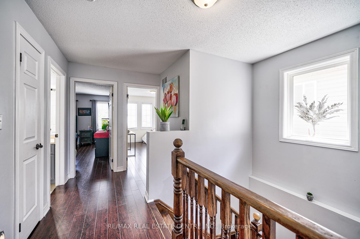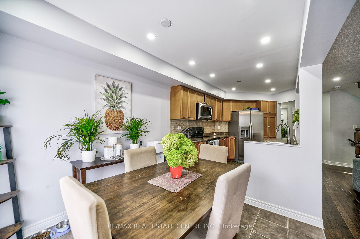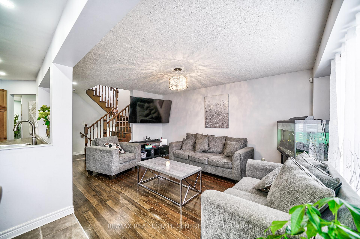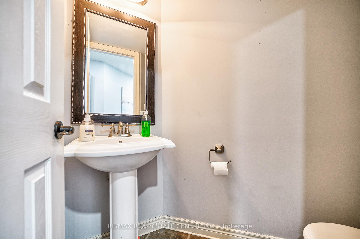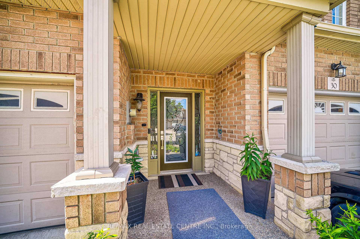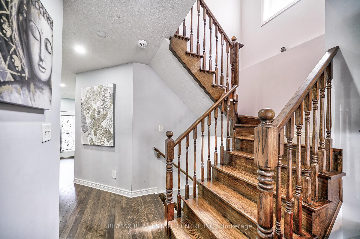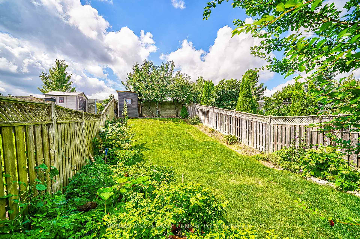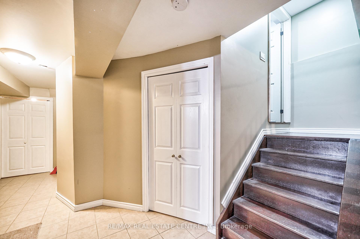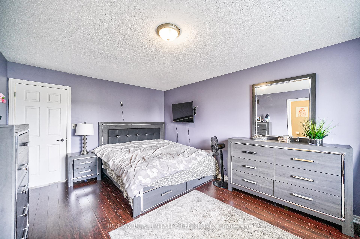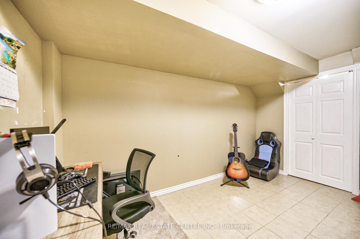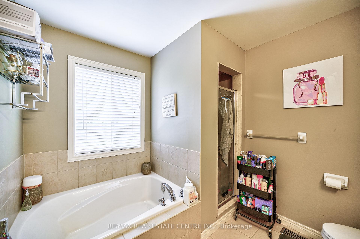$680,000
Available - For Sale
Listing ID: X10421952
32 Cedarville Dr , Hamilton, L8J 0A4, Ontario
| Bright and spacious 3-bedroom, 3.5-bath townhome with a 2-car garage and 6 parking spots. Fully finished and move-in ready! The kitchen, with stainless steel appliances, flows into a dining room overlooking the backyard. A hardwood staircase leads to the master suite with a walk-in closet and 4-piece ensuite. The finished basement offers a large recreation room, laundry, and a 3-piece bathroom. Enjoy a private deck overlooking a lush backyard with a pergola and outdoor dining space. Direct backyard access from the garage. Vacant property; photos were taken when occupied.Bright and spacious 3-bedroom, 3.5-bath townhome with a 2-car garage and 6 parking spots. Fully finished and move-in ready! The kitchen, with stainless steel appliances, flows into a dining room overlooking the backyard. A hardwood staircase leads to the master suite with a walk-in closet and 4-piece ensuite. The finished basement offers a large recreation room, laundry, and a 3-piece bathroom. Enjoy a private deck overlooking a lush backyard with a pergola and outdoor dining space. Direct backyard access from the garage. Vacant property, photos were taken when occupied. The seller agrees to professionally fix all drywall holes and make a few other repairs before closing. |
| Price | $680,000 |
| Taxes: | $4340.00 |
| Assessment Year: | 2024 |
| Address: | 32 Cedarville Dr , Hamilton, L8J 0A4, Ontario |
| Lot Size: | 24.90 x 123.70 (Feet) |
| Directions/Cross Streets: | Winterberry/Mud |
| Rooms: | 8 |
| Bedrooms: | 3 |
| Bedrooms +: | |
| Kitchens: | 1 |
| Family Room: | N |
| Basement: | Finished |
| Approximatly Age: | 16-30 |
| Property Type: | Att/Row/Twnhouse |
| Style: | 2-Storey |
| Exterior: | Brick |
| Garage Type: | Attached |
| (Parking/)Drive: | Private |
| Drive Parking Spaces: | 2 |
| Pool: | None |
| Approximatly Age: | 16-30 |
| Fireplace/Stove: | N |
| Heat Source: | Gas |
| Heat Type: | Forced Air |
| Central Air Conditioning: | Central Air |
| Laundry Level: | Lower |
| Sewers: | Sewers |
| Water: | Municipal |
| Utilities-Cable: | A |
| Utilities-Hydro: | Y |
| Utilities-Gas: | Y |
| Utilities-Telephone: | Y |
$
%
Years
This calculator is for demonstration purposes only. Always consult a professional
financial advisor before making personal financial decisions.
| Although the information displayed is believed to be accurate, no warranties or representations are made of any kind. |
| RE/MAX REAL ESTATE CENTRE INC. |
|
|

RAY NILI
Broker
Dir:
(416) 837 7576
Bus:
(905) 731 2000
Fax:
(905) 886 7557
| Virtual Tour | Book Showing | Email a Friend |
Jump To:
At a Glance:
| Type: | Freehold - Att/Row/Twnhouse |
| Area: | Hamilton |
| Municipality: | Hamilton |
| Neighbourhood: | Stoney Creek Mountain |
| Style: | 2-Storey |
| Lot Size: | 24.90 x 123.70(Feet) |
| Approximate Age: | 16-30 |
| Tax: | $4,340 |
| Beds: | 3 |
| Baths: | 4 |
| Fireplace: | N |
| Pool: | None |
Locatin Map:
Payment Calculator:
