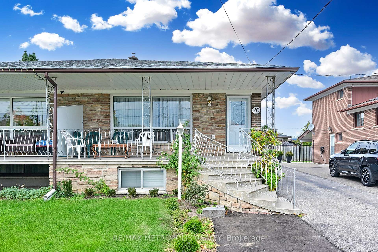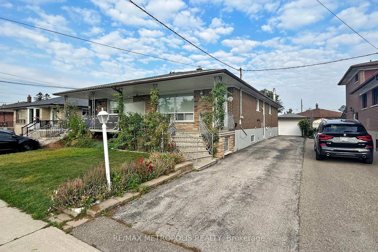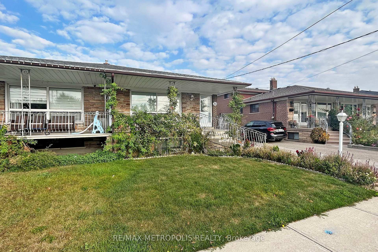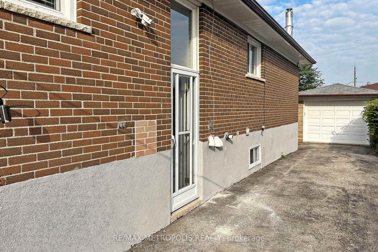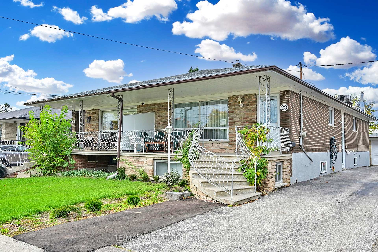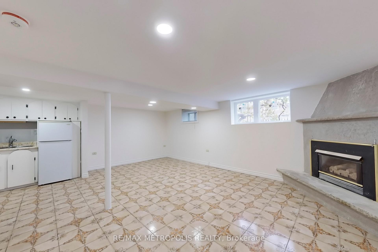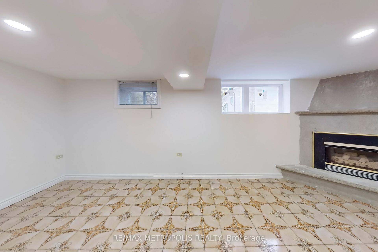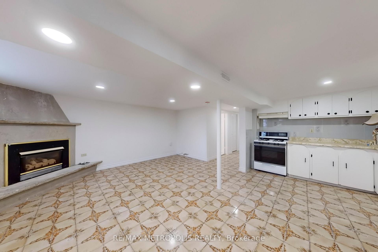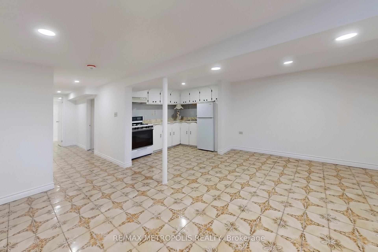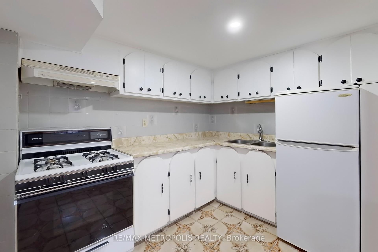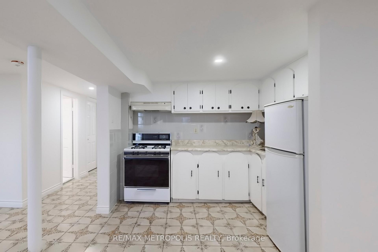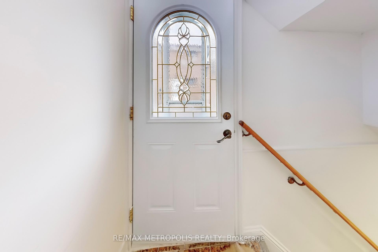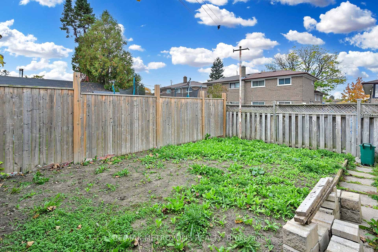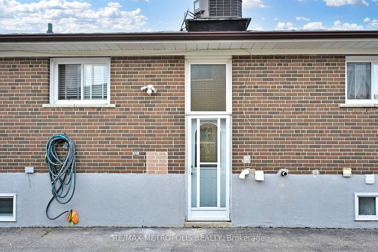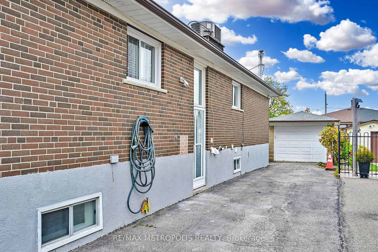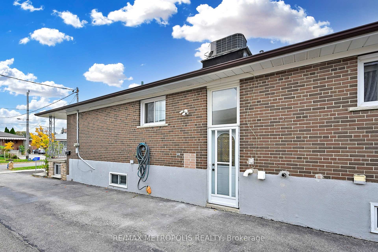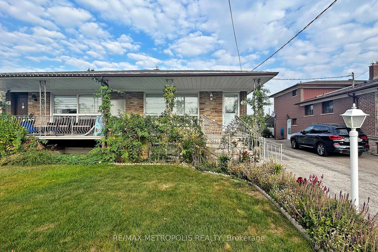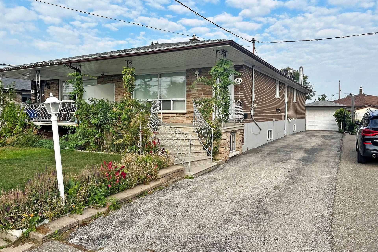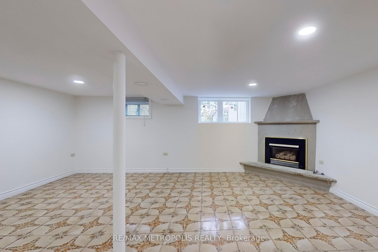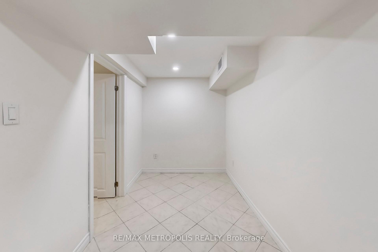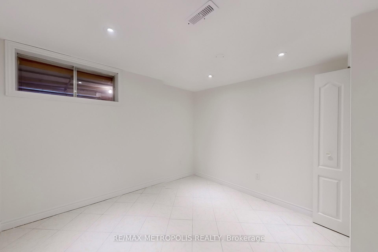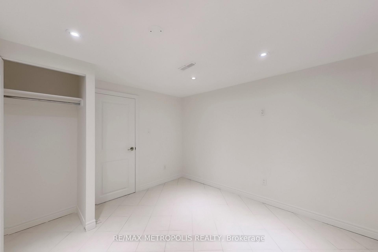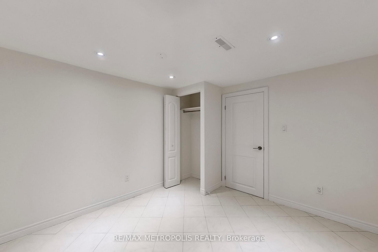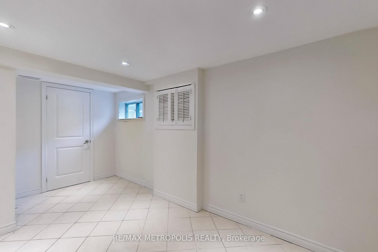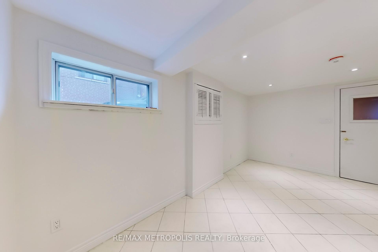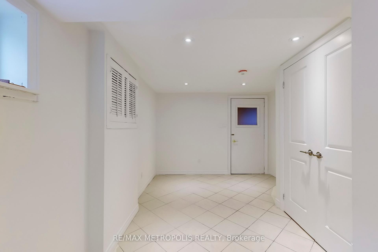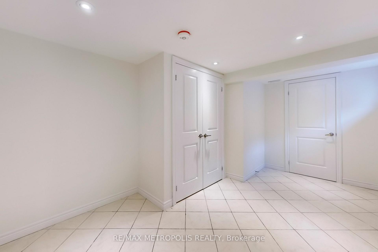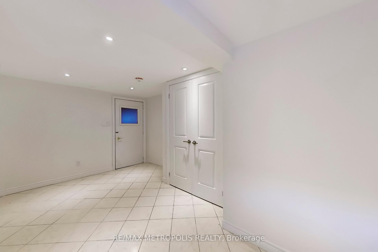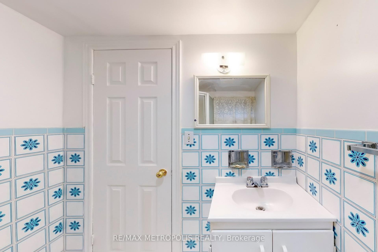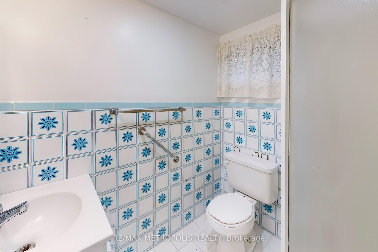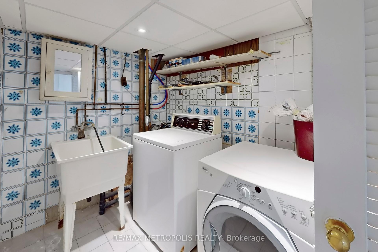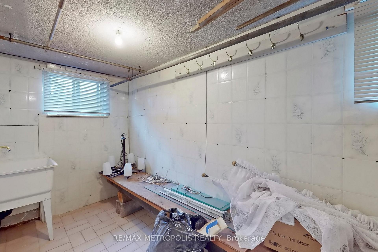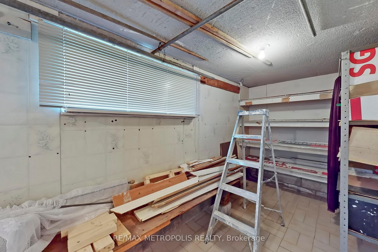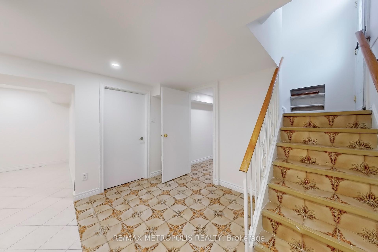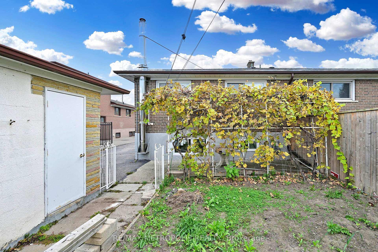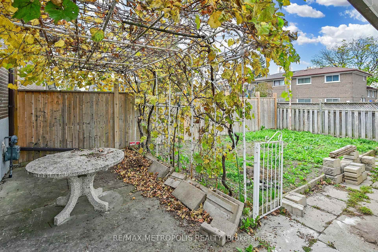$2,300
Available - For Rent
Listing ID: W9512996
20 Navenby Cres , Unit Lower, Toronto, M9L 1B2, Ontario
| Discover this inviting 1-bedroom + den basement apartment, offering over 900 sq.ft. of spacious living. Featuring a generous bedroom, flexible den, and bright open-concept living/dining area, this unit is designed for comfort. Located in a prime area closed to parks, shops, dining, and transit, it's the perfect blend of convenience and charm-ideal for vibrant city living! |
| Extras: Fridge, Stove, Hoodfan, Washer & Dryer. 1 Parking |
| Price | $2,300 |
| Address: | 20 Navenby Cres , Unit Lower, Toronto, M9L 1B2, Ontario |
| Lot Size: | 32.50 x 120.00 (Feet) |
| Directions/Cross Streets: | Islington Ave & Steeles Ave W |
| Rooms: | 7 |
| Rooms +: | 1 |
| Bedrooms: | 1 |
| Bedrooms +: | 1 |
| Kitchens: | 1 |
| Family Room: | N |
| Basement: | Apartment |
| Furnished: | Part |
| Property Type: | Semi-Detached |
| Style: | Bungalow |
| Exterior: | Brick, Stone |
| Garage Type: | Detached |
| (Parking/)Drive: | Private |
| Drive Parking Spaces: | 1 |
| Pool: | None |
| Private Entrance: | Y |
| Laundry Access: | Ensuite |
| Parking Included: | Y |
| Fireplace/Stove: | N |
| Heat Source: | Gas |
| Heat Type: | Forced Air |
| Central Air Conditioning: | Central Air |
| Sewers: | Sewers |
| Water: | Municipal |
| Although the information displayed is believed to be accurate, no warranties or representations are made of any kind. |
| RE/MAX METROPOLIS REALTY |
|
|

RAY NILI
Broker
Dir:
(416) 837 7576
Bus:
(905) 731 2000
Fax:
(905) 886 7557
| Virtual Tour | Book Showing | Email a Friend |
Jump To:
At a Glance:
| Type: | Freehold - Semi-Detached |
| Area: | Toronto |
| Municipality: | Toronto |
| Neighbourhood: | Humber Summit |
| Style: | Bungalow |
| Lot Size: | 32.50 x 120.00(Feet) |
| Beds: | 1+1 |
| Baths: | 1 |
| Fireplace: | N |
| Pool: | None |
Locatin Map:
