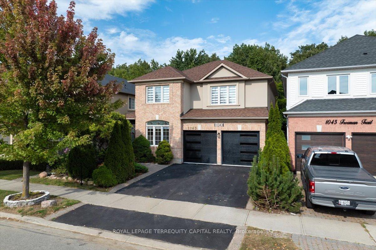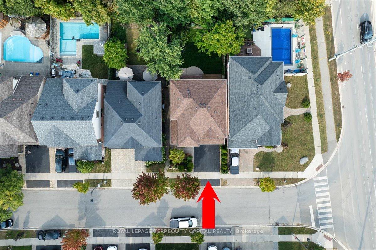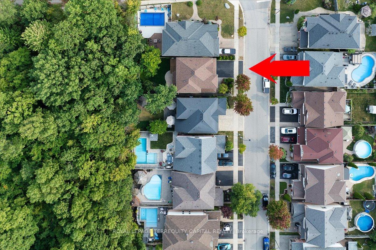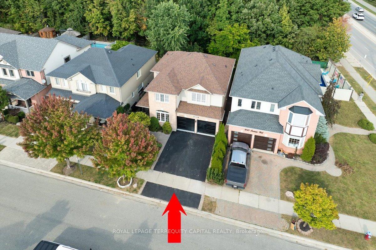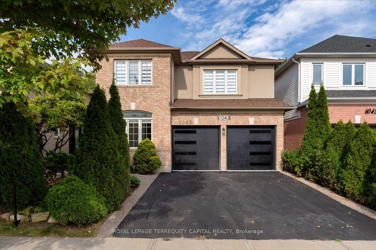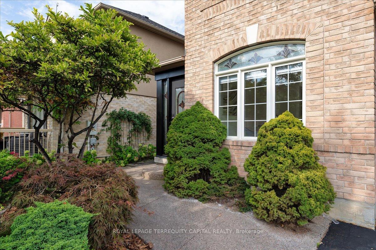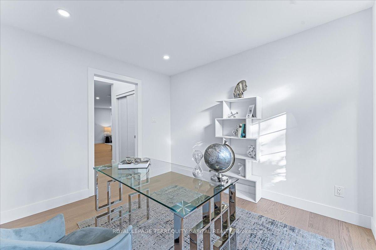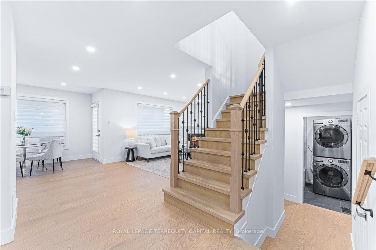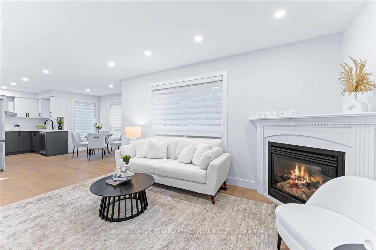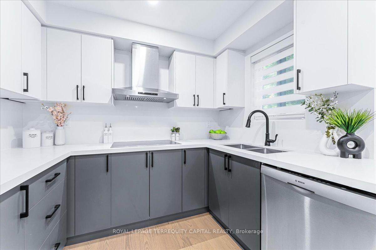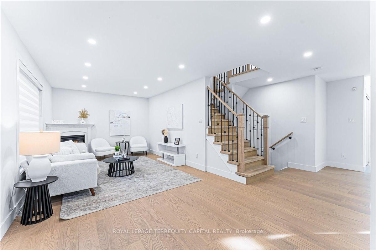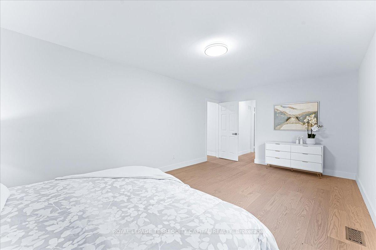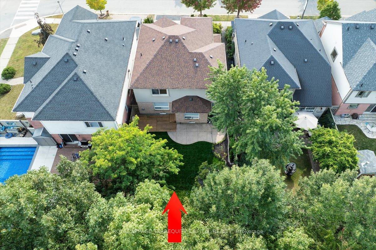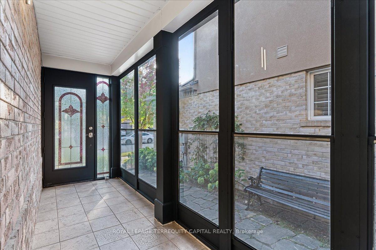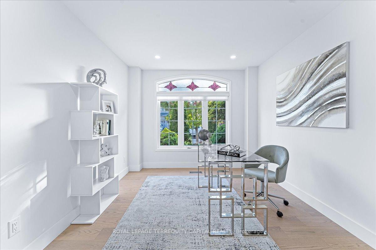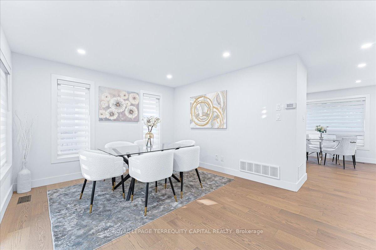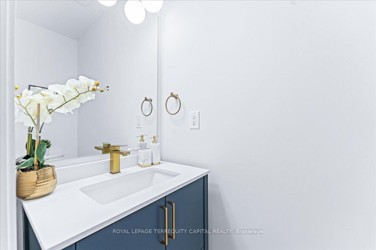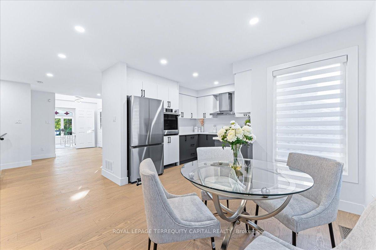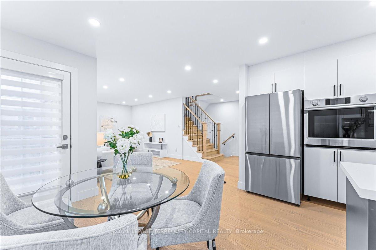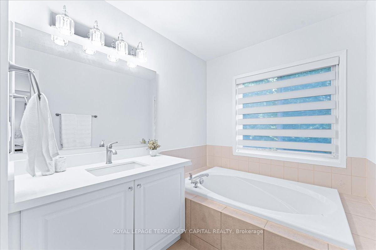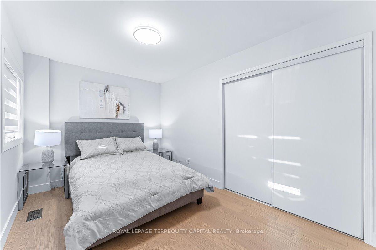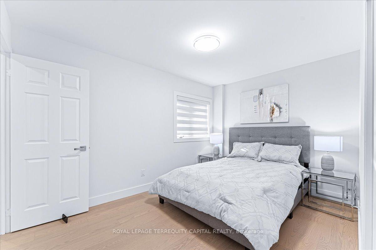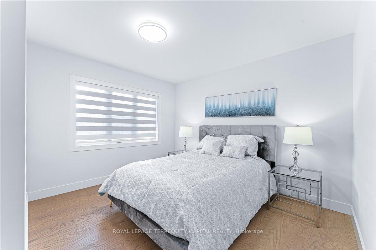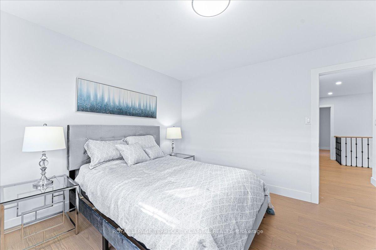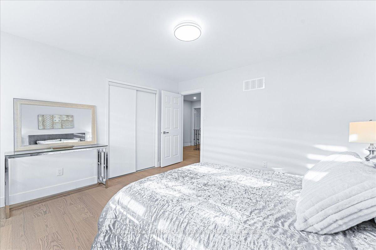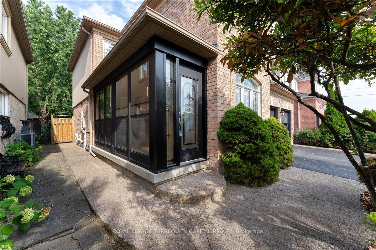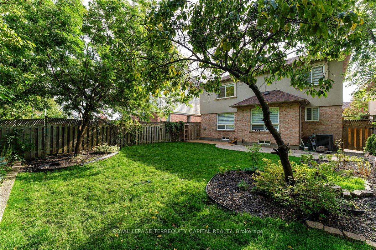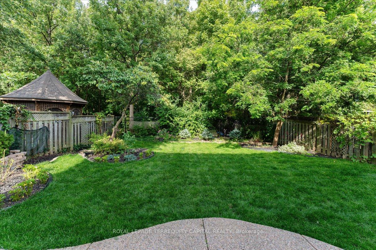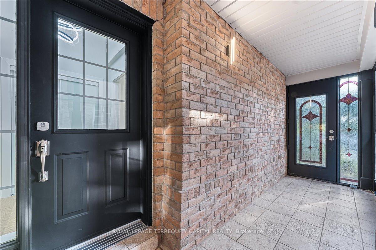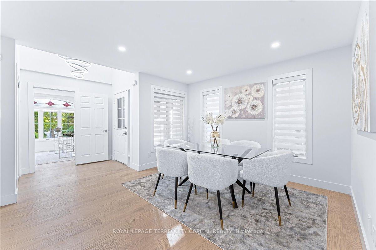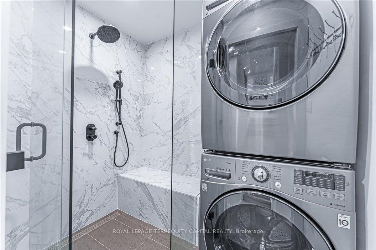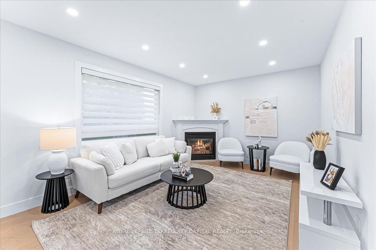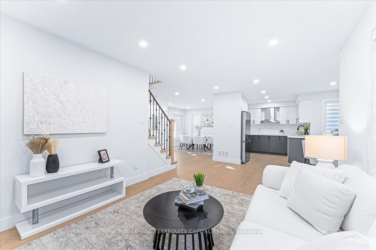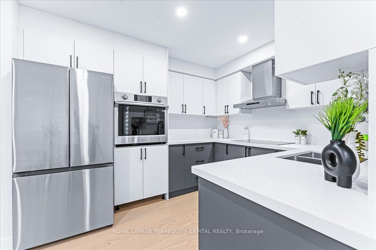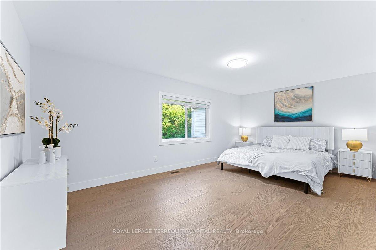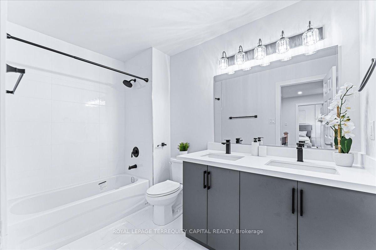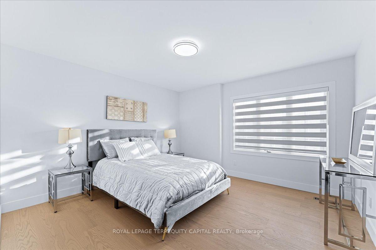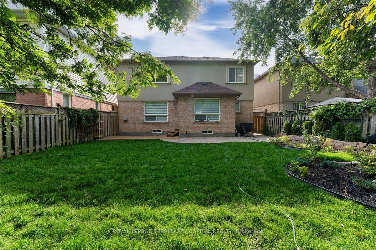$1,299,000
Available - For Sale
Listing ID: W9510040
1043 Freeman Tr , Milton, L9T 5T3, Ontario
| This fully renovated, upgraded 4-bedroom, 4-bathroom Sundial Linden Model home provides both privacy and luxury. Situated on a premium lot backing onto a forest with no rear neighbours, it features a brand-new custom kitchen with built-in appliances, hardwood floors, new oak stairs, and stylish pot lights. The bright, open-concept main floor includes an eat-in kitchen, a family room with a gas fireplace, and walkout access to a beautifully landscaped backyard with an exposed aggregate patio and forest. The first floor also offers a dedicated office. Upstairs, hardwood extends through all four spacious bedrooms, including a newly updated bathroom. The expansive primary suite boasts a walk-in closet and ensuite. Additional features include a 2-car garage with direct home access and a main floor laundry room with extra shower. |
| Price | $1,299,000 |
| Taxes: | $5079.40 |
| Address: | 1043 Freeman Tr , Milton, L9T 5T3, Ontario |
| Lot Size: | 40.03 x 106.86 (Feet) |
| Directions/Cross Streets: | Louis St. Laurent and Freeman Tr. |
| Rooms: | 9 |
| Bedrooms: | 4 |
| Bedrooms +: | |
| Kitchens: | 1 |
| Family Room: | Y |
| Basement: | Full |
| Property Type: | Detached |
| Style: | 2-Storey |
| Exterior: | Brick, Vinyl Siding |
| Garage Type: | Attached |
| (Parking/)Drive: | Pvt Double |
| Drive Parking Spaces: | 4 |
| Pool: | None |
| Property Features: | Level, Park, Public Transit, Ravine, Rec Centre, School |
| Fireplace/Stove: | Y |
| Heat Source: | Gas |
| Heat Type: | Forced Air |
| Central Air Conditioning: | Central Air |
| Sewers: | Sewers |
| Water: | Municipal |
$
%
Years
This calculator is for demonstration purposes only. Always consult a professional
financial advisor before making personal financial decisions.
| Although the information displayed is believed to be accurate, no warranties or representations are made of any kind. |
| ROYAL LEPAGE TERREQUITY CAPITAL REALTY |
|
|

RAY NILI
Broker
Dir:
(416) 837 7576
Bus:
(905) 731 2000
Fax:
(905) 886 7557
| Virtual Tour | Book Showing | Email a Friend |
Jump To:
At a Glance:
| Type: | Freehold - Detached |
| Area: | Halton |
| Municipality: | Milton |
| Neighbourhood: | Beaty |
| Style: | 2-Storey |
| Lot Size: | 40.03 x 106.86(Feet) |
| Tax: | $5,079.4 |
| Beds: | 4 |
| Baths: | 3 |
| Fireplace: | Y |
| Pool: | None |
Locatin Map:
Payment Calculator:
