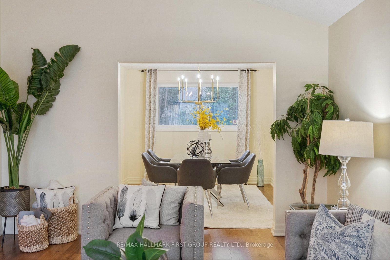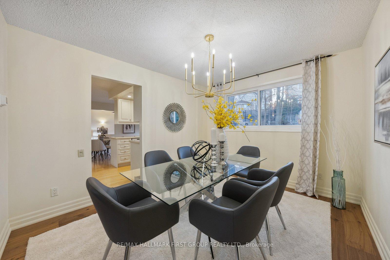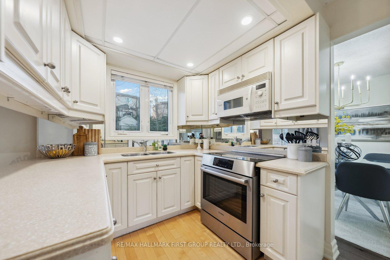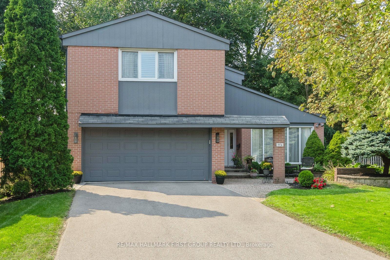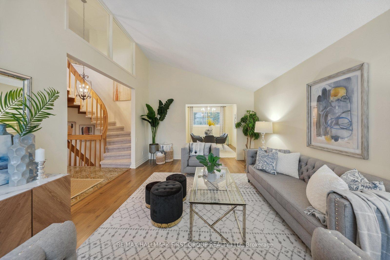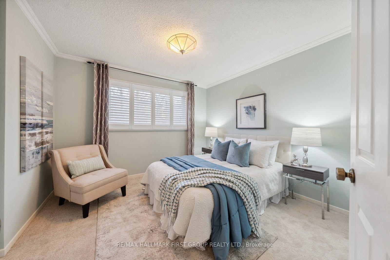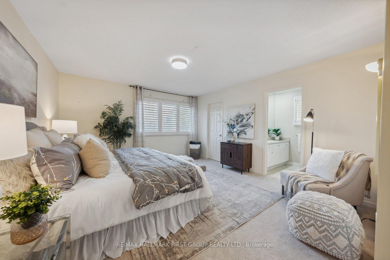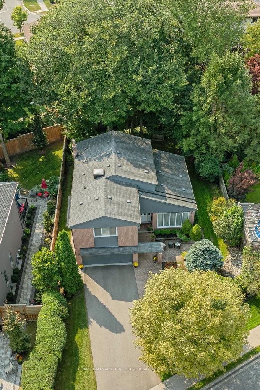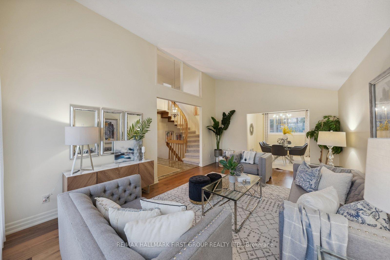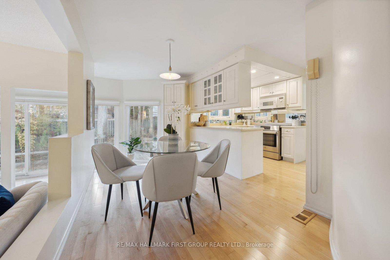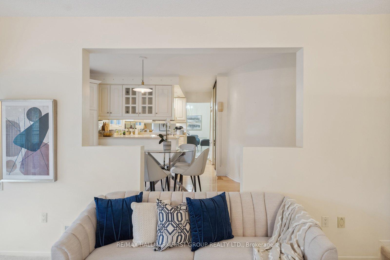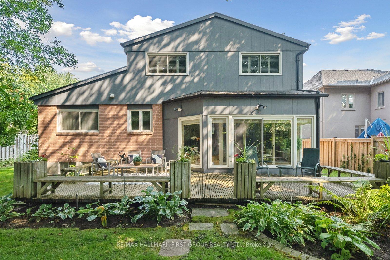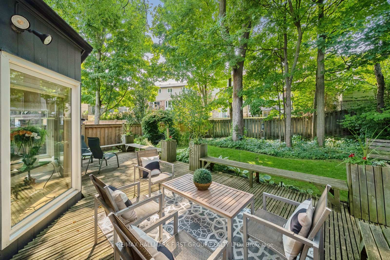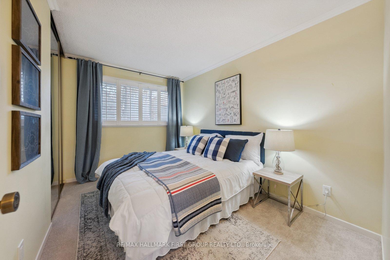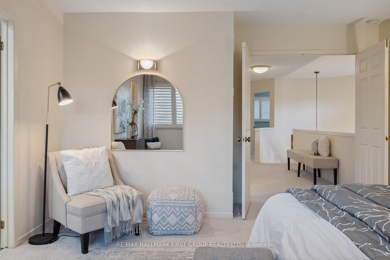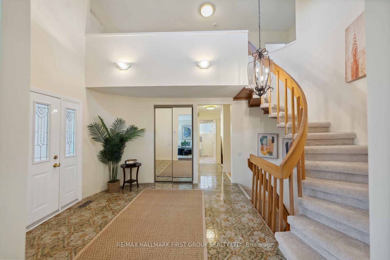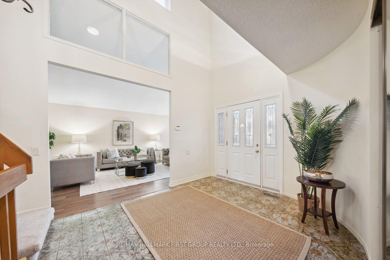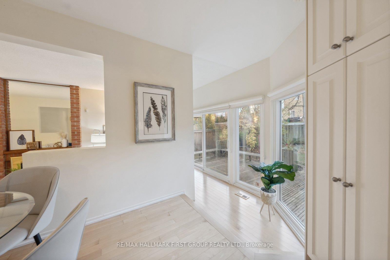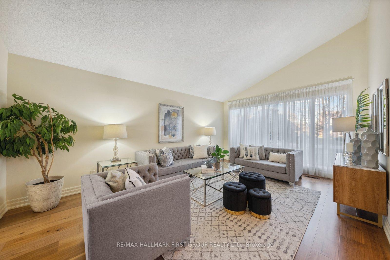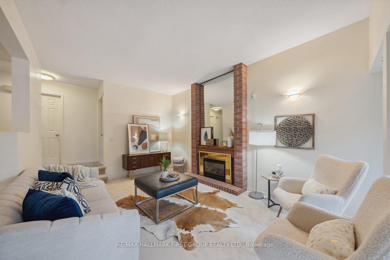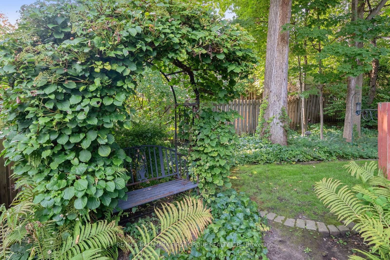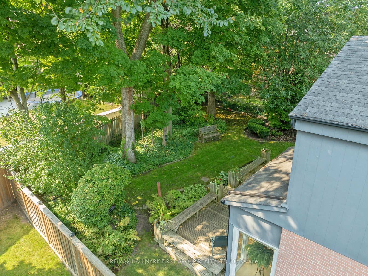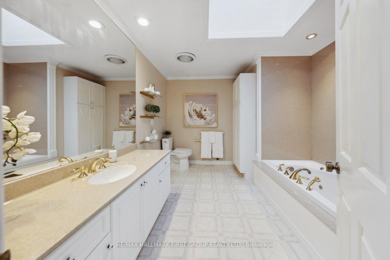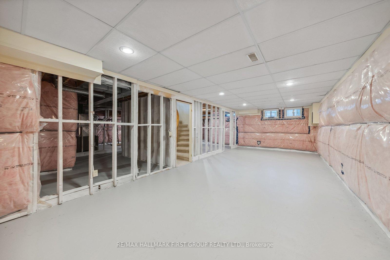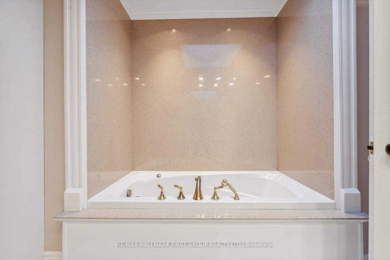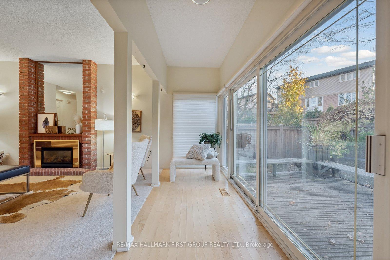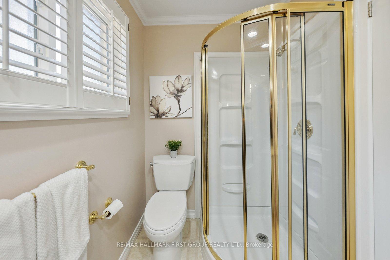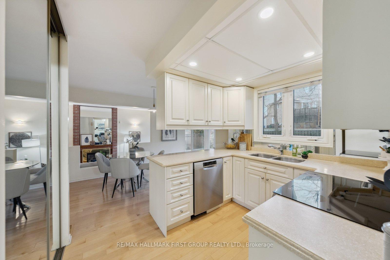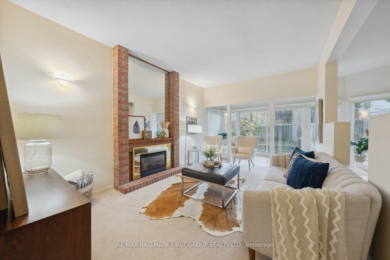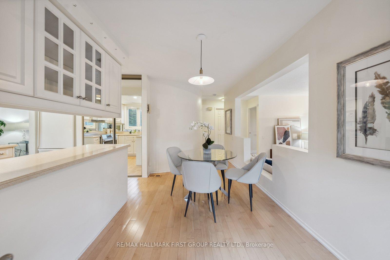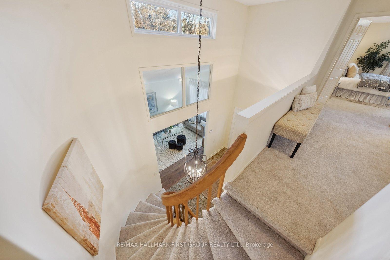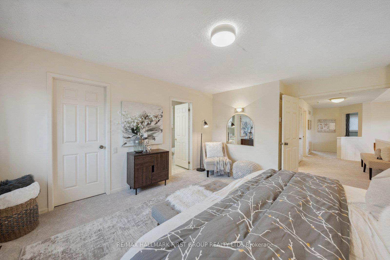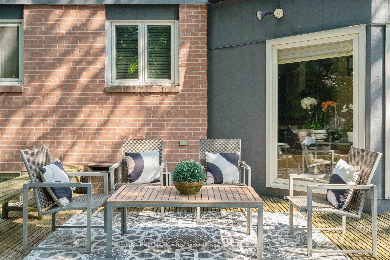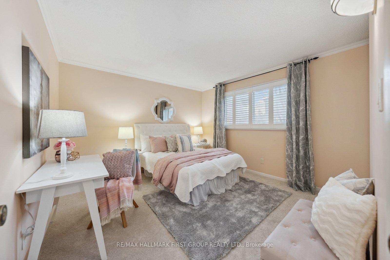$1,050,000
Available - For Sale
Listing ID: E10422155
1974 Spruce Hill Rd , Pickering, L1V 1S7, Ontario
| Welcome to 1974 Spruce Hill Road, a true hidden gem in one of Pickering's most sought-after and prestigious neighbourhoods. This charming property offers an incredible opportunity to create the home of your dreams. Set amongst stunning multimillion-dollar homes, the oversized lot with huge frontage and an irregular shape is full of potential for expansion, renovation, or redesign. Lovingly maintained & so well cared for, this late-70s build has all the important upgrades already in place, giving you a solid foundation to build on. The homes grand ceilings & sun-filled rooms create an inviting space just waiting for your personal touch. With 4 bedrooms, nearly 2,400 square feet of living space, there is room for everyone to enjoy. The spacious layout includes a sunken family room with a cozy gas fireplace, a bright kitchen overlooking the backyard, and a breakfast area that opens to a large deck perfect for summer BBQs or simply enjoying a quiet morning with a cup of coffee. Outside, the beautifully landscaped yard features a lawn sprinkler system to keep everything lush, while the private driveway offers ample parking for multiple cars, plus an attached 2-car garage. The home also comes with added peace of mind equipped with a sump pump & upgraded insulation. If you are looking for even more space, the partially finished basement is not too far from ready for your creative ideas to turn it into extra living space. Located on a tranquil street, just a short walk from parks, top notch schools & 401/407 & public transit. This is more than just a home; its a place to make lasting memories. |
| Extras: Upper Roof & Insulation 2024, 200 Amp Panel, Furnace 2012, AC 2022, New Broadloom 2024 |
| Price | $1,050,000 |
| Taxes: | $7673.87 |
| Address: | 1974 Spruce Hill Rd , Pickering, L1V 1S7, Ontario |
| Lot Size: | 85.00 x 131.00 (Feet) |
| Directions/Cross Streets: | Spruce Hill & Finch |
| Rooms: | 9 |
| Bedrooms: | 4 |
| Bedrooms +: | |
| Kitchens: | 1 |
| Family Room: | Y |
| Basement: | Part Fin |
| Property Type: | Detached |
| Style: | 2-Storey |
| Exterior: | Board/Batten, Brick |
| Garage Type: | Built-In |
| (Parking/)Drive: | Pvt Double |
| Drive Parking Spaces: | 4 |
| Pool: | None |
| Approximatly Square Footage: | 2000-2500 |
| Property Features: | Hospital, Park, Public Transit |
| Fireplace/Stove: | Y |
| Heat Source: | Gas |
| Heat Type: | Forced Air |
| Central Air Conditioning: | Central Air |
| Laundry Level: | Main |
| Elevator Lift: | N |
| Sewers: | Sewers |
| Water: | Municipal |
$
%
Years
This calculator is for demonstration purposes only. Always consult a professional
financial advisor before making personal financial decisions.
| Although the information displayed is believed to be accurate, no warranties or representations are made of any kind. |
| RE/MAX HALLMARK FIRST GROUP REALTY LTD. |
|
|

RAY NILI
Broker
Dir:
(416) 837 7576
Bus:
(905) 731 2000
Fax:
(905) 886 7557
| Virtual Tour | Book Showing | Email a Friend |
Jump To:
At a Glance:
| Type: | Freehold - Detached |
| Area: | Durham |
| Municipality: | Pickering |
| Neighbourhood: | Dunbarton |
| Style: | 2-Storey |
| Lot Size: | 85.00 x 131.00(Feet) |
| Tax: | $7,673.87 |
| Beds: | 4 |
| Baths: | 3 |
| Fireplace: | Y |
| Pool: | None |
Locatin Map:
Payment Calculator:
