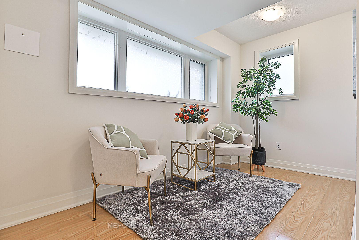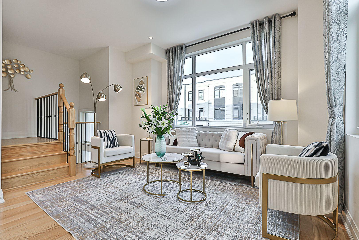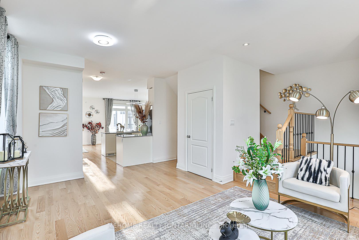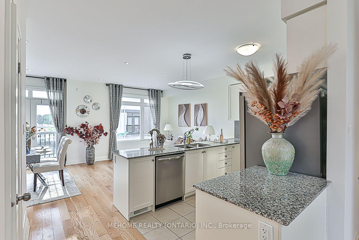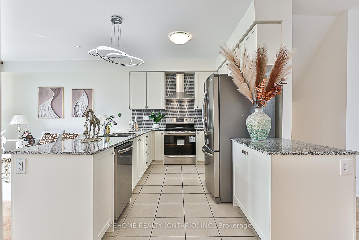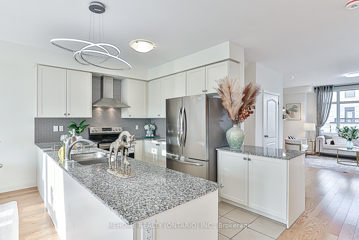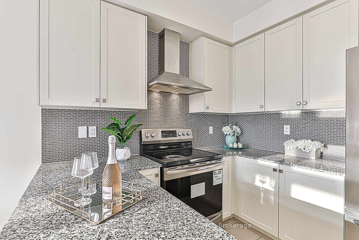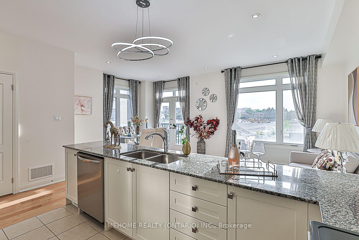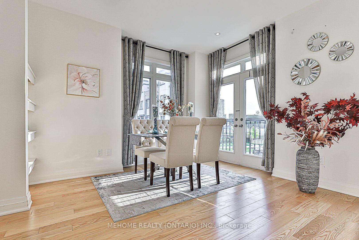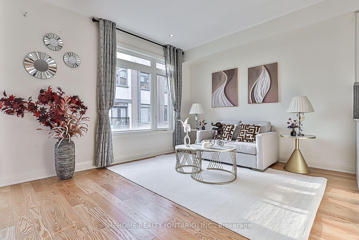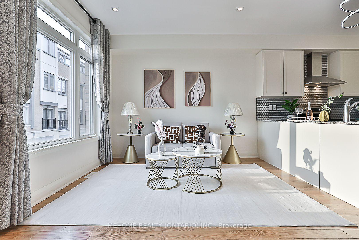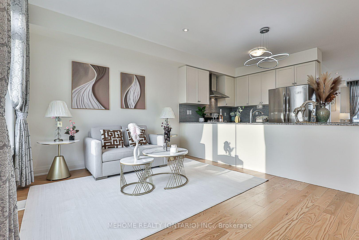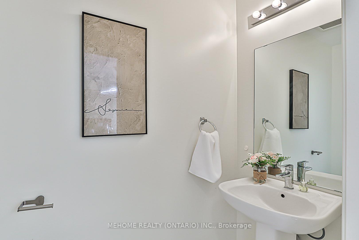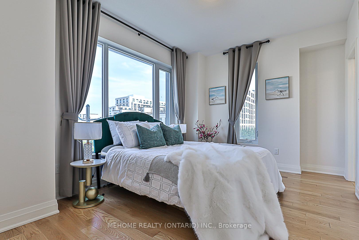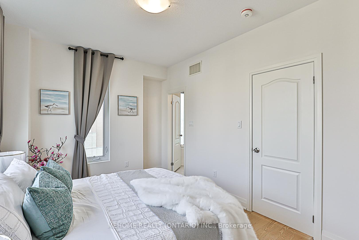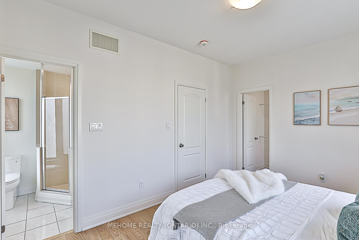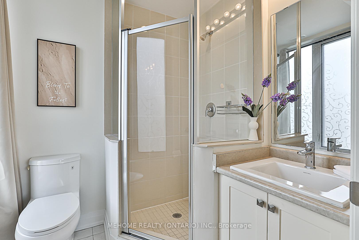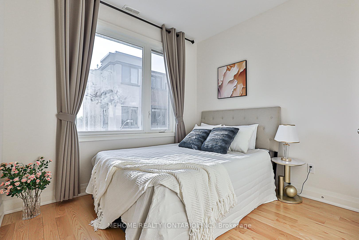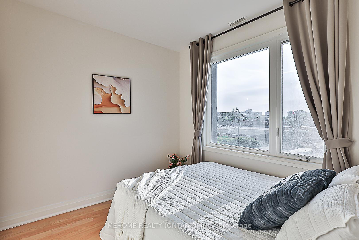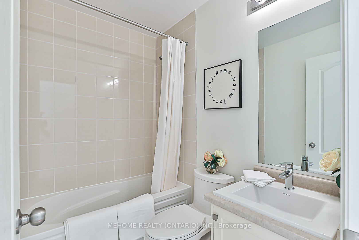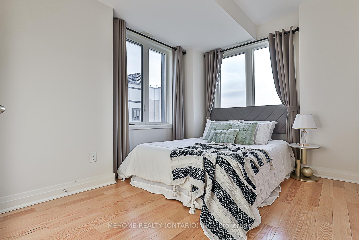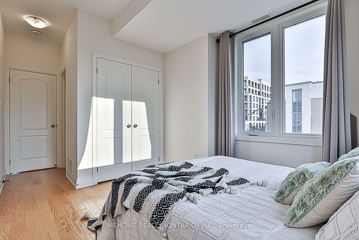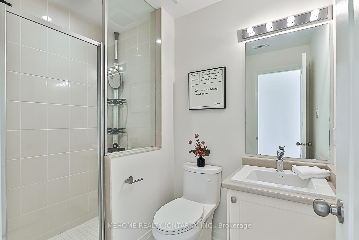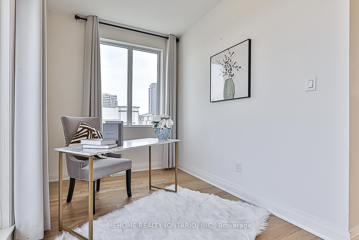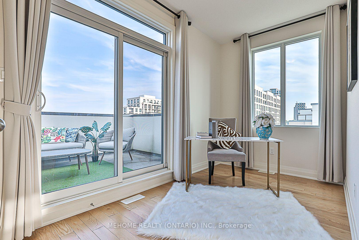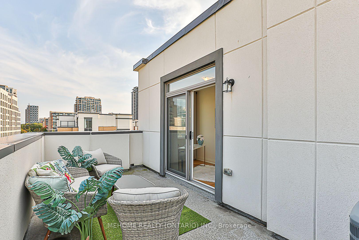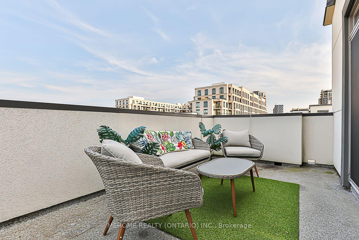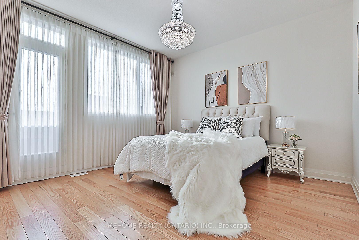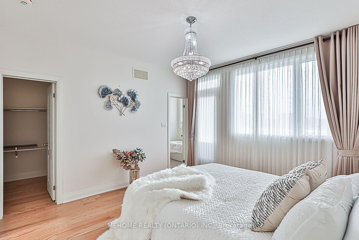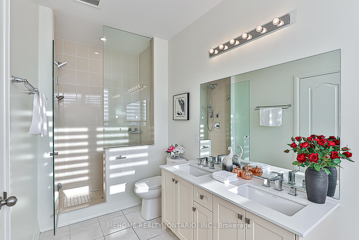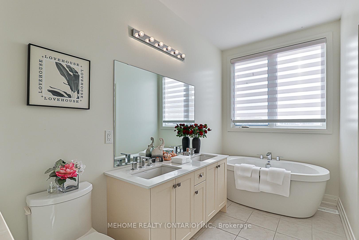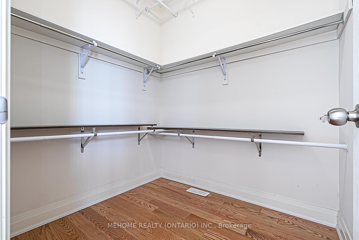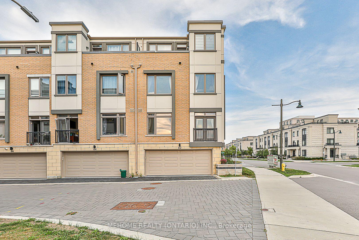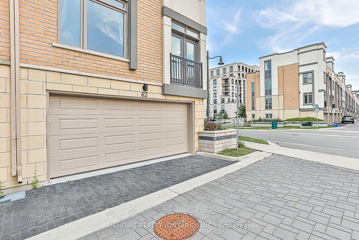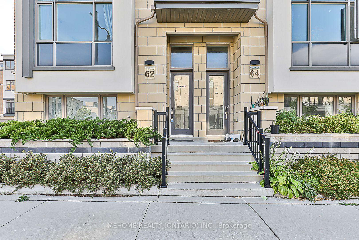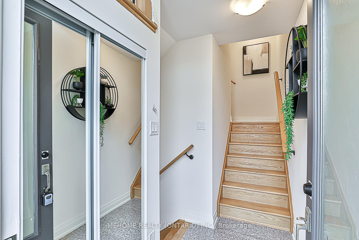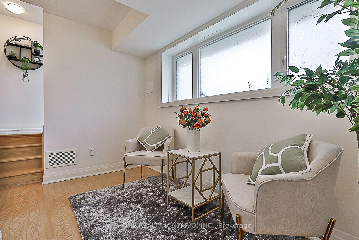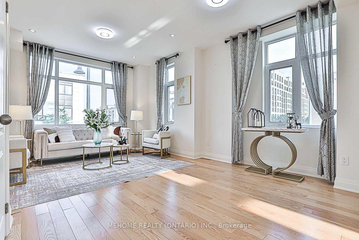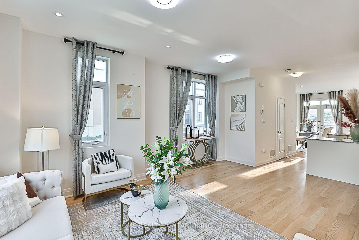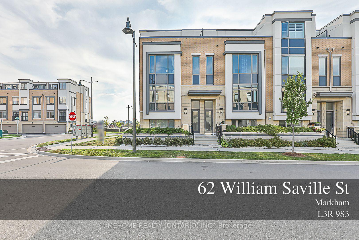$1,539,000
Available - For Sale
Listing ID: N9419816
62 William Saville St , Markham, L3R 9S3, Ontario
| Absolutely Gorgeous Quality Townhouse W/ Double Car Garage In The Heart Of Unionville! Functional Layout With Tons Upgrade,9 Feet Ceiling, Natual Oak Hardwood Flooring Through-out, Fresh Painted, Open Concept Kitchen with Granit Countertop And Backsplash, Custom Made Drapery, All Bedrooms W/Ensuite! Primary Bedroom with 4pc Ensuite,Freestanding Bath Tub. 3rd flr Study room W/O To Balcony. Central Vacuum System Roughed In. Two Large Balconies Offer More Outdoor Space. Whole Foods Plaza Across Street, LCBO, Mins to 404/407, GO Station. Public Transit, Historic Unionville Main Street, Movie Theatre, Banks, Shopping, Gyms, Parks, Future York University. |
| Extras: Top School Zone: Unionville H.S. & Coledale P.S. |
| Price | $1,539,000 |
| Taxes: | $6402.72 |
| Address: | 62 William Saville St , Markham, L3R 9S3, Ontario |
| Lot Size: | 22.70 x 51.31 (Feet) |
| Directions/Cross Streets: | Warden/Hwy 7 |
| Rooms: | 10 |
| Bedrooms: | 4 |
| Bedrooms +: | 1 |
| Kitchens: | 1 |
| Family Room: | Y |
| Basement: | Finished |
| Approximatly Age: | 0-5 |
| Property Type: | Att/Row/Twnhouse |
| Style: | 3-Storey |
| Exterior: | Brick |
| Garage Type: | Built-In |
| (Parking/)Drive: | Private |
| Drive Parking Spaces: | 1 |
| Pool: | None |
| Approximatly Age: | 0-5 |
| Approximatly Square Footage: | 2000-2500 |
| Fireplace/Stove: | N |
| Heat Source: | Gas |
| Heat Type: | Forced Air |
| Central Air Conditioning: | Central Air |
| Sewers: | Sewers |
| Water: | Municipal |
$
%
Years
This calculator is for demonstration purposes only. Always consult a professional
financial advisor before making personal financial decisions.
| Although the information displayed is believed to be accurate, no warranties or representations are made of any kind. |
| MEHOME REALTY (ONTARIO) INC. |
|
|

RAY NILI
Broker
Dir:
(416) 837 7576
Bus:
(905) 731 2000
Fax:
(905) 886 7557
| Book Showing | Email a Friend |
Jump To:
At a Glance:
| Type: | Freehold - Att/Row/Twnhouse |
| Area: | York |
| Municipality: | Markham |
| Neighbourhood: | Unionville |
| Style: | 3-Storey |
| Lot Size: | 22.70 x 51.31(Feet) |
| Approximate Age: | 0-5 |
| Tax: | $6,402.72 |
| Beds: | 4+1 |
| Baths: | 5 |
| Fireplace: | N |
| Pool: | None |
Locatin Map:
Payment Calculator:
