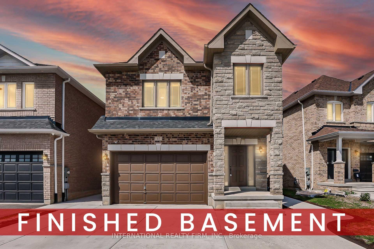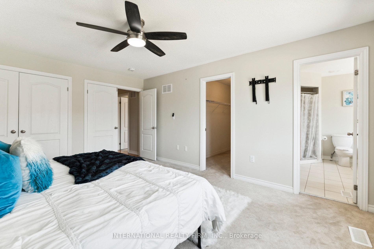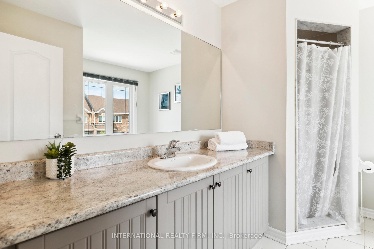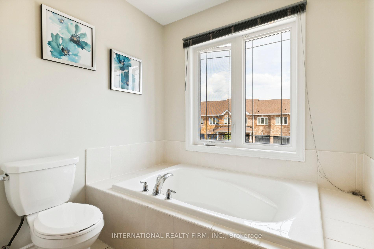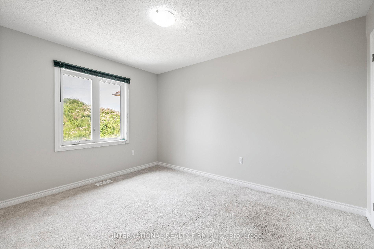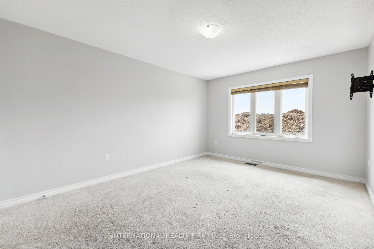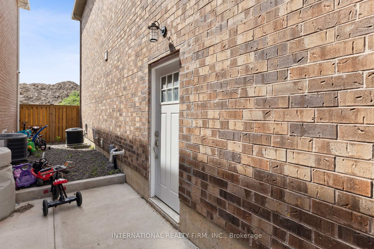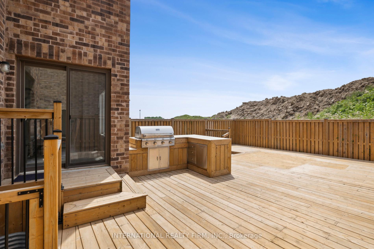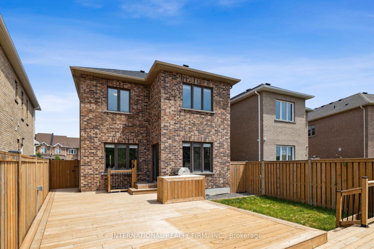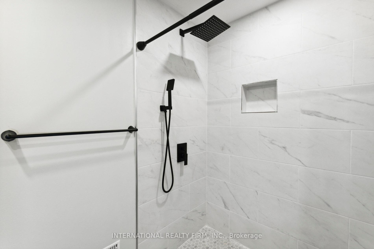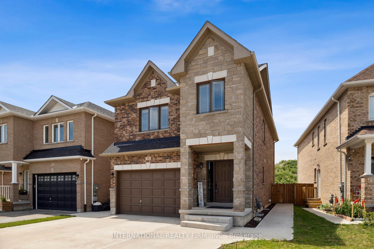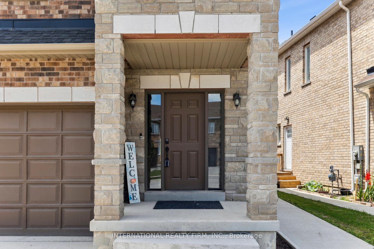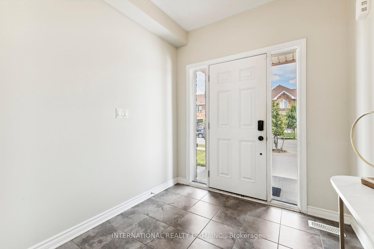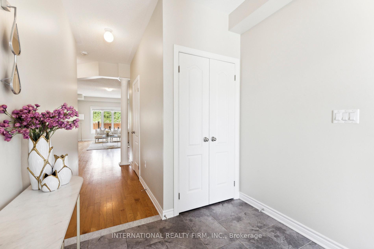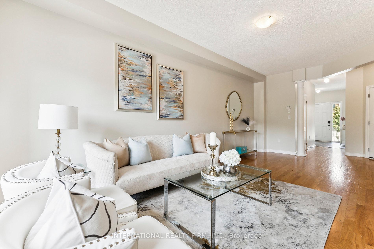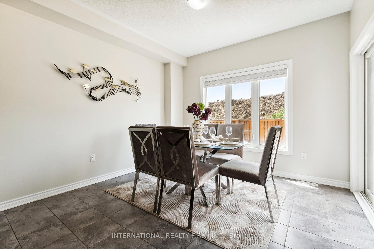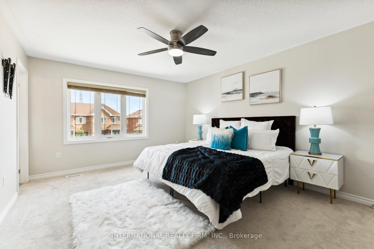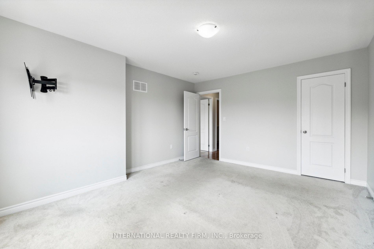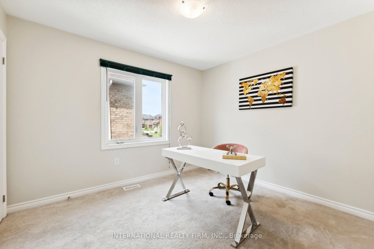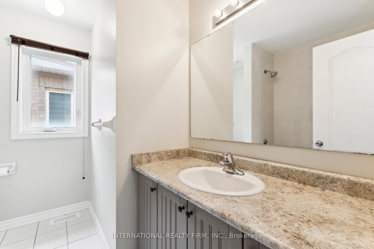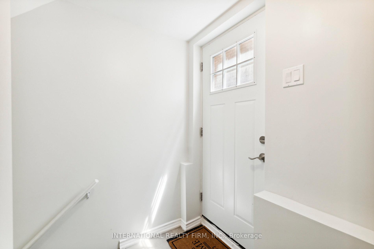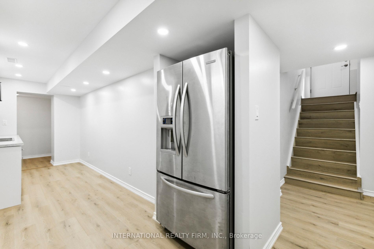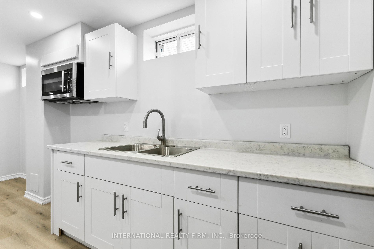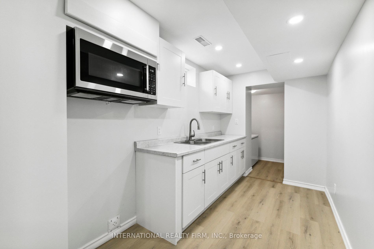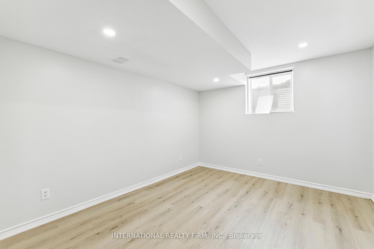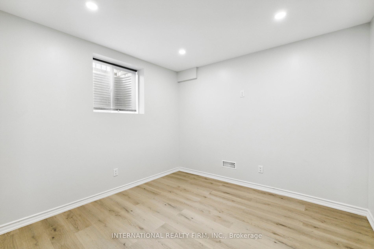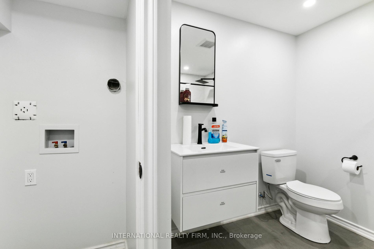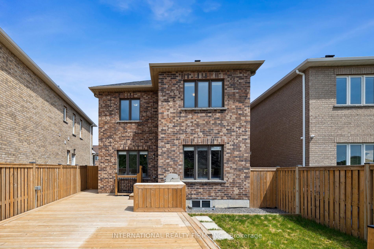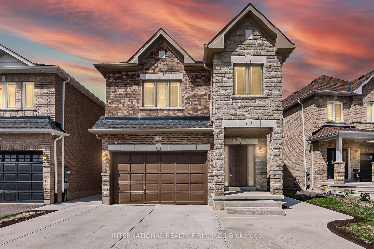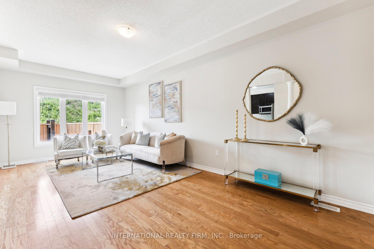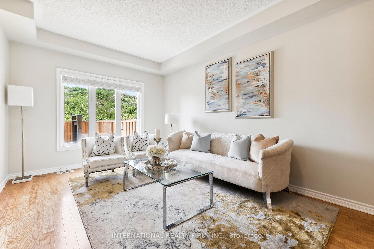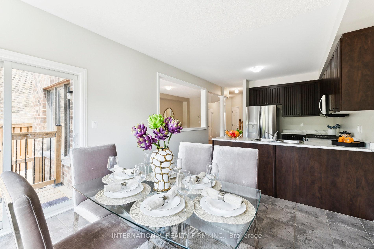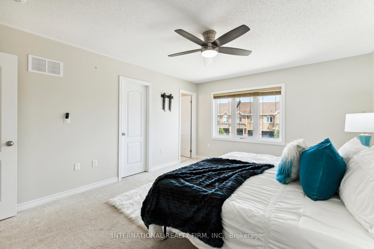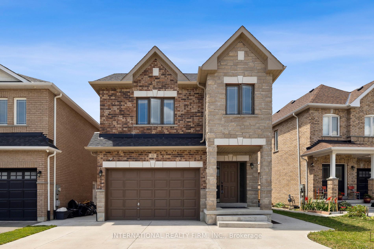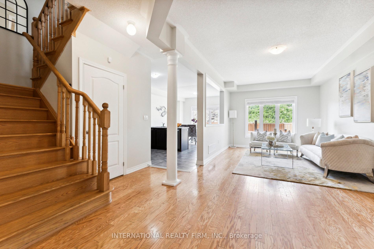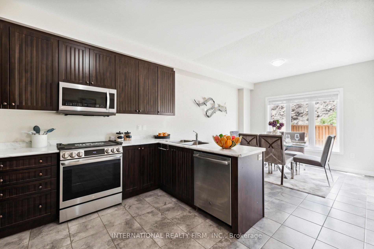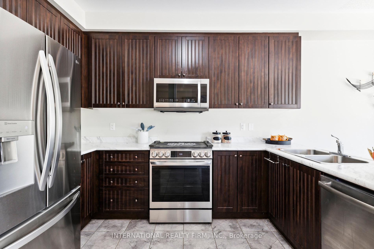$799,999
Available - For Sale
Listing ID: X9347842
45 Baker St , Thorold, L2V 4A4, Ontario
| Wow! This amazing 4BR detached home comes with a fully finished basement with income potential! Backs on to future park with no neighbours behind!! Beautiful open concept layout with all the right conveniences. Recently built with fully fenced-in backyard complete with a sitting area, outdoor kitchen and bbq built-in. Upstairs has 4 large bedrooms with 2 full bathrooms and laundry for extra convenience. Tons of space inside and perfect for growing or multigenerational families. Fully finished 1 bedroom basement with separate entrance, separate laundry and kitchen! Newer concrete driveway with extra parking and upgraded drainage. Don't miss out! Book your showing today! |
| Extras: All Stainless steel appliances, all electrical light fixtures, all window coverings. Hot water tank (owned). |
| Price | $799,999 |
| Taxes: | $5807.26 |
| Assessment Year: | 2023 |
| Address: | 45 Baker St , Thorold, L2V 4A4, Ontario |
| Lot Size: | 42.00 x 101.70 (Feet) |
| Directions/Cross Streets: | Baker/Beaverdams |
| Rooms: | 10 |
| Bedrooms: | 4 |
| Bedrooms +: | 1 |
| Kitchens: | 1 |
| Kitchens +: | 1 |
| Family Room: | Y |
| Basement: | Apartment, Sep Entrance |
| Approximatly Age: | 0-5 |
| Property Type: | Detached |
| Style: | 2-Storey |
| Exterior: | Brick, Vinyl Siding |
| Garage Type: | Built-In |
| (Parking/)Drive: | Private |
| Drive Parking Spaces: | 3 |
| Pool: | None |
| Approximatly Age: | 0-5 |
| Approximatly Square Footage: | 2000-2500 |
| Fireplace/Stove: | Y |
| Heat Source: | Gas |
| Heat Type: | Forced Air |
| Central Air Conditioning: | Central Air |
| Laundry Level: | Upper |
| Sewers: | Sewers |
| Water: | Municipal |
$
%
Years
This calculator is for demonstration purposes only. Always consult a professional
financial advisor before making personal financial decisions.
| Although the information displayed is believed to be accurate, no warranties or representations are made of any kind. |
| INTERNATIONAL REALTY FIRM, INC. |
|
|

RAY NILI
Broker
Dir:
(416) 837 7576
Bus:
(905) 731 2000
Fax:
(905) 886 7557
| Virtual Tour | Book Showing | Email a Friend |
Jump To:
At a Glance:
| Type: | Freehold - Detached |
| Area: | Niagara |
| Municipality: | Thorold |
| Style: | 2-Storey |
| Lot Size: | 42.00 x 101.70(Feet) |
| Approximate Age: | 0-5 |
| Tax: | $5,807.26 |
| Beds: | 4+1 |
| Baths: | 4 |
| Fireplace: | Y |
| Pool: | None |
Locatin Map:
Payment Calculator:
