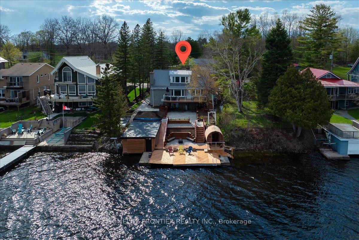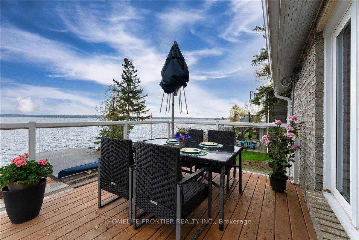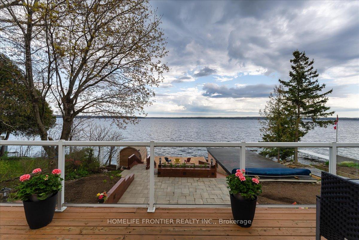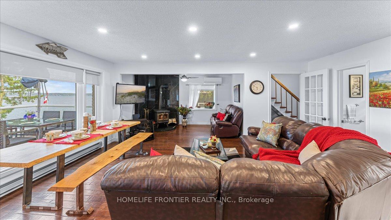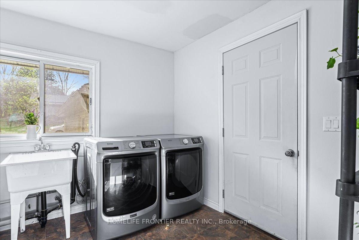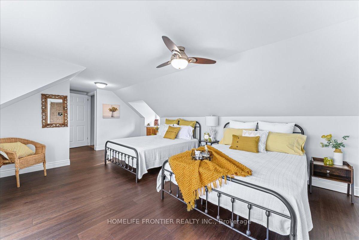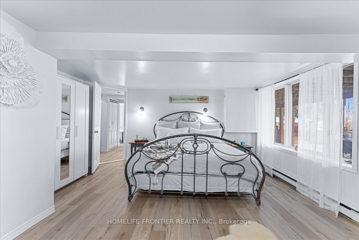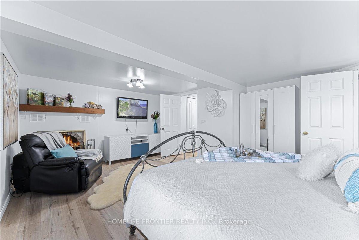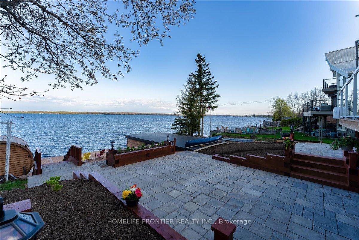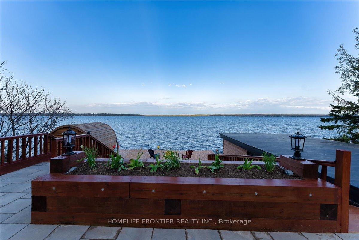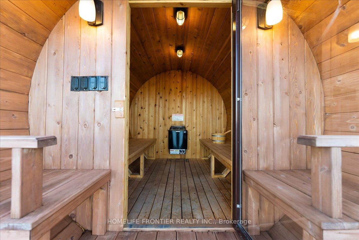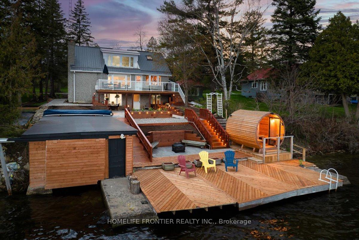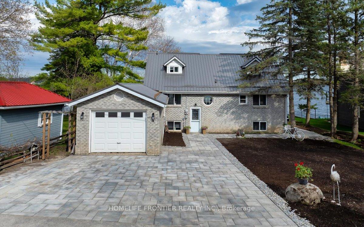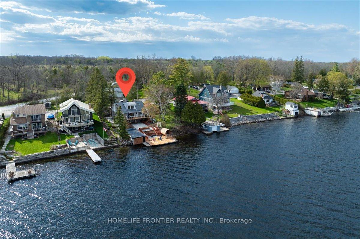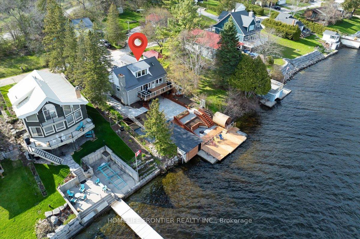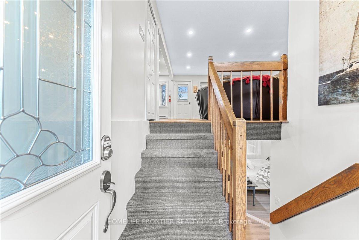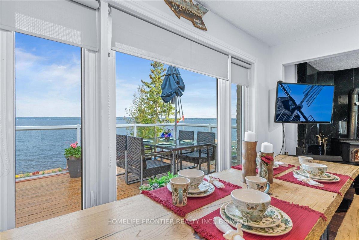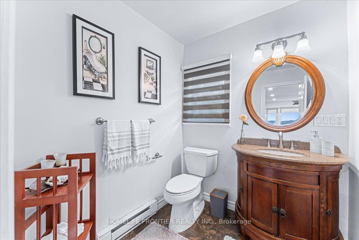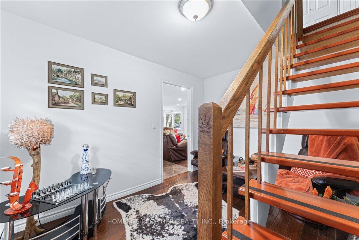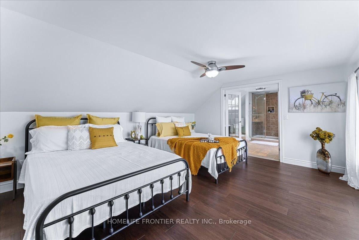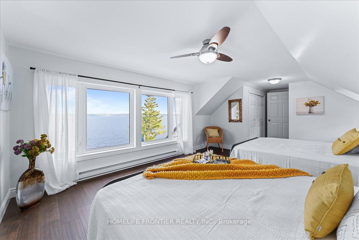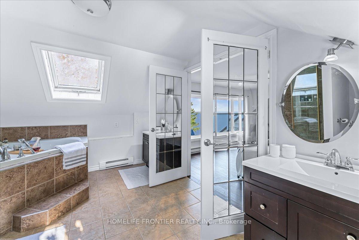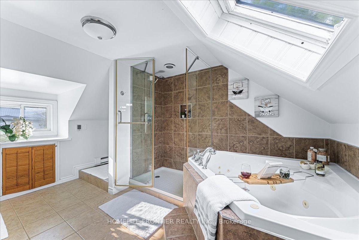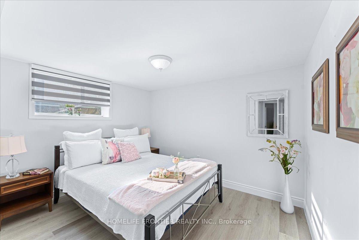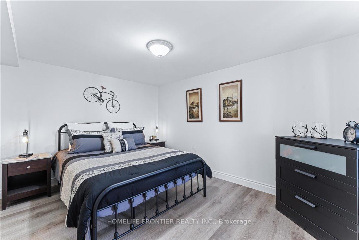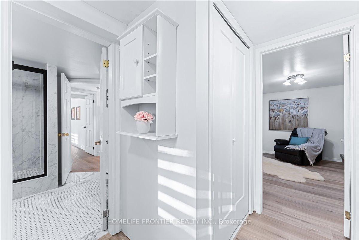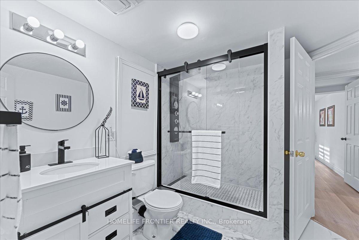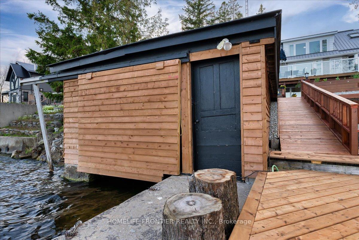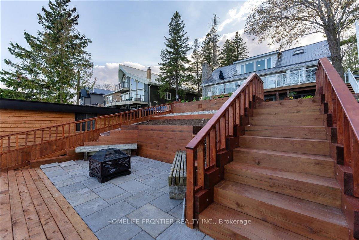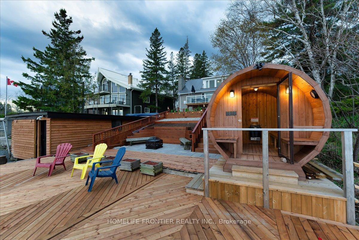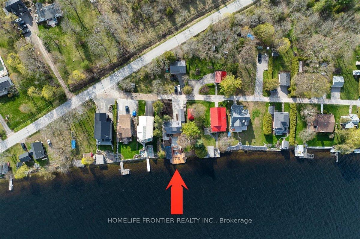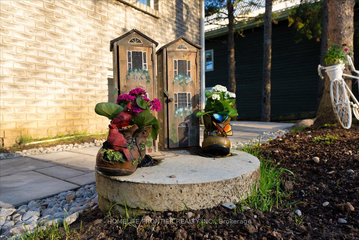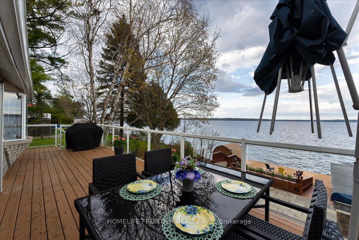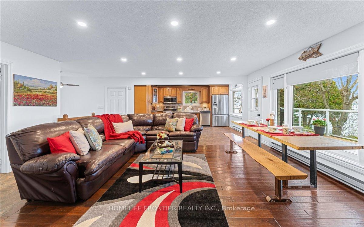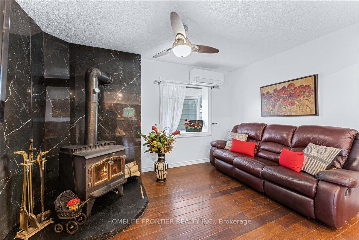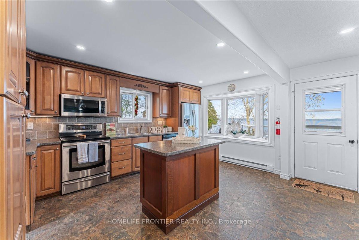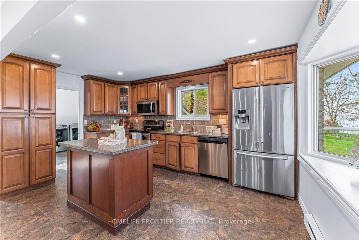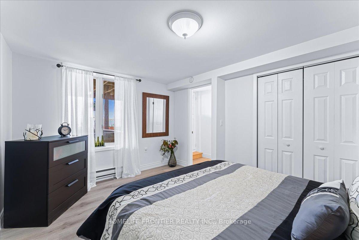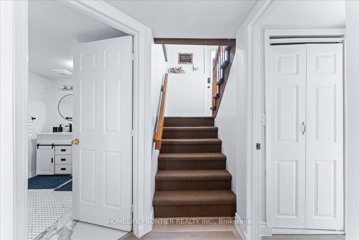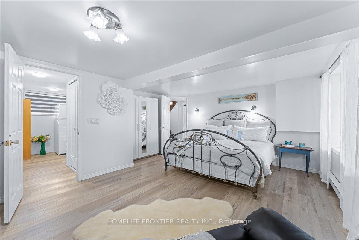$1,449,000
Available - For Sale
Listing ID: X9750305
6 Lakeview Park Rd , Kawartha Lakes, K0M 1G0, Ontario
| Enjoy Heavenly South-Facing Views Overlooking Sturgeon Lake From The Huge Bedroom, Living & Kitchen Windows Of This Magnificent Lakefront Property. Equipped With A Newly Built Sauna, Renovated Wet Slip Boathouse For Your Storage Needs & A Sprawling Deck, This 4 Season Home With A Seaweed-Free Clear Bottom Waterfront Is Ideal For Water Sports, Fishing, Swimming, Boating, And Entertaining, Making For The Perfect Cottage Retreat Or Full-Time Home. Huge Dock Provides An Excellent Space For Entertaining Or Relaxing With Impeccable Lake Views. Take Advantage Of Two Nearby Golf Courses, Access To Snowmobile And ATV Trails & Boating Miles Along The Trent Severn Waterway With Easy AccessTo Lindsay, Fenelon & Bobcaygeon. This Spacious Home Boasts A Newly Renovated 3pc Bathroom, Quartz Countertop Kitchen With Center Island, Open Concept Living/Dining With Wood-Fire Stove, Large Primary Bedroom With 5pc Ensuite Bathroom & 3 Lower-Level Bedrooms, One Of Which Features A Fireplace. |
| Extras: Utility Ramp, Veggie Garden, Boathouse, Sauna, Indoor Storage Room, Water Filtration System. Dual Heating: Baseboard & Heat Pump, Dog bathroom, Underdeck ceiling & drainage, Irrigation system. 225K recent upgrades & landscaping. |
| Price | $1,449,000 |
| Taxes: | $4826.00 |
| Address: | 6 Lakeview Park Rd , Kawartha Lakes, K0M 1G0, Ontario |
| Lot Size: | 50.00 x 112.00 (Feet) |
| Directions/Cross Streets: | Long Beach / Lakeview Park Rd |
| Rooms: | 7 |
| Rooms +: | 1 |
| Bedrooms: | 1 |
| Bedrooms +: | 3 |
| Kitchens: | 1 |
| Family Room: | Y |
| Basement: | Fin W/O |
| Property Type: | Detached |
| Style: | 2-Storey |
| Exterior: | Brick |
| Garage Type: | Attached |
| (Parking/)Drive: | Front Yard |
| Drive Parking Spaces: | 6 |
| Pool: | None |
| Approximatly Square Footage: | 1500-2000 |
| Property Features: | Waterfront |
| Fireplace/Stove: | Y |
| Heat Source: | Electric |
| Heat Type: | Baseboard |
| Central Air Conditioning: | Other |
| Sewers: | Tank |
| Water: | Other |
$
%
Years
This calculator is for demonstration purposes only. Always consult a professional
financial advisor before making personal financial decisions.
| Although the information displayed is believed to be accurate, no warranties or representations are made of any kind. |
| HOMELIFE FRONTIER REALTY INC. |
|
|

RAY NILI
Broker
Dir:
(416) 837 7576
Bus:
(905) 731 2000
Fax:
(905) 886 7557
| Virtual Tour | Book Showing | Email a Friend |
Jump To:
At a Glance:
| Type: | Freehold - Detached |
| Area: | Kawartha Lakes |
| Municipality: | Kawartha Lakes |
| Neighbourhood: | Cameron |
| Style: | 2-Storey |
| Lot Size: | 50.00 x 112.00(Feet) |
| Tax: | $4,826 |
| Beds: | 1+3 |
| Baths: | 3 |
| Fireplace: | Y |
| Pool: | None |
Locatin Map:
Payment Calculator:
