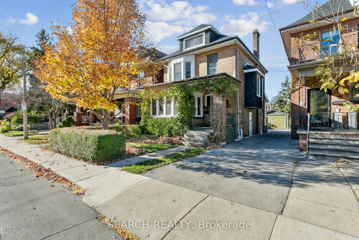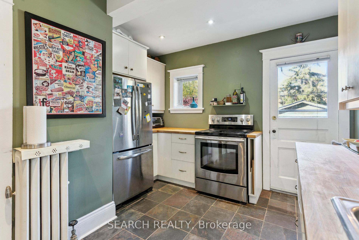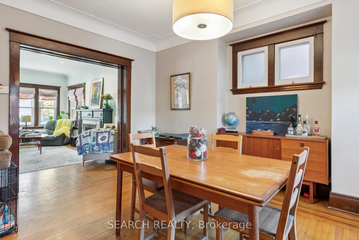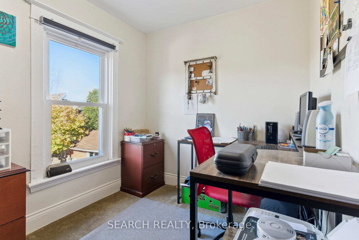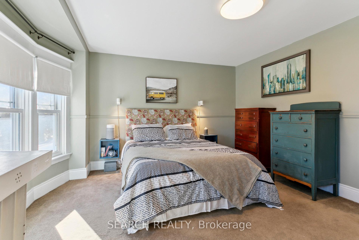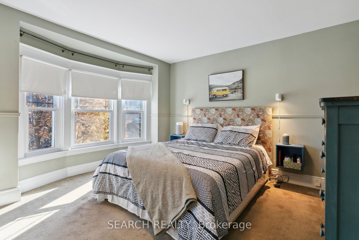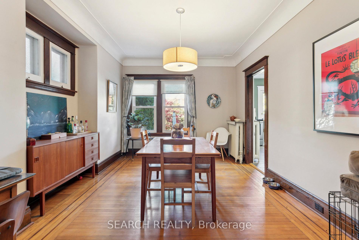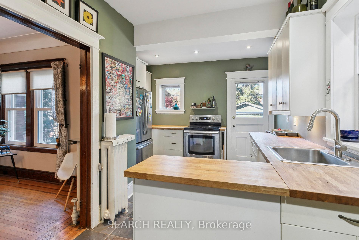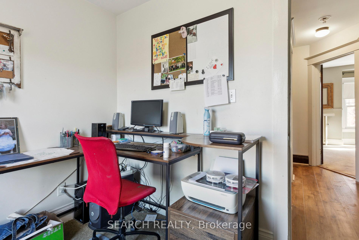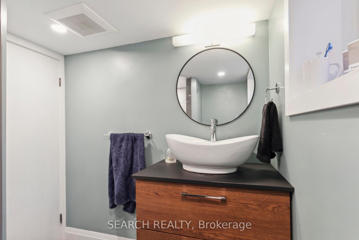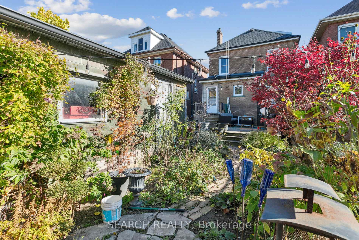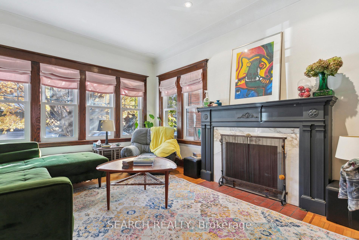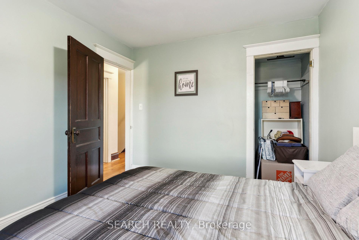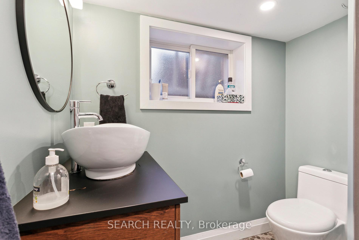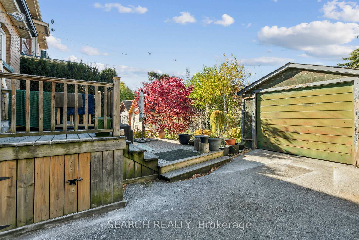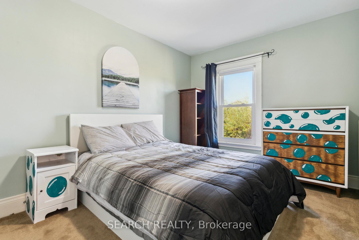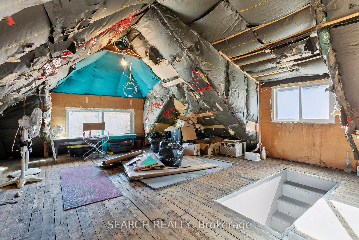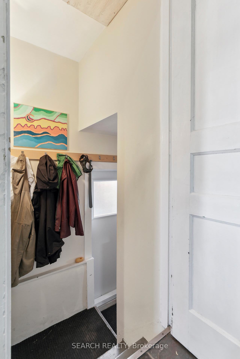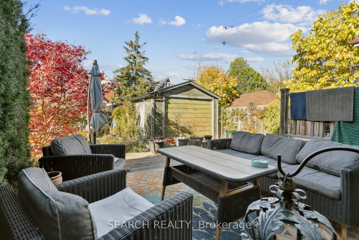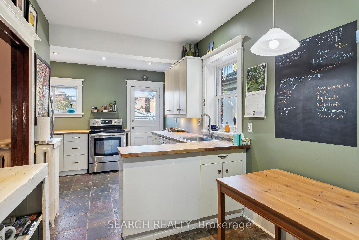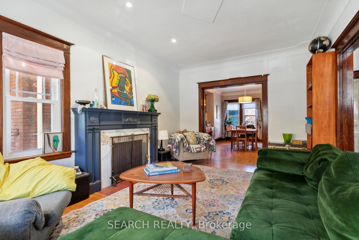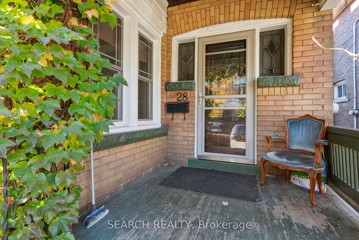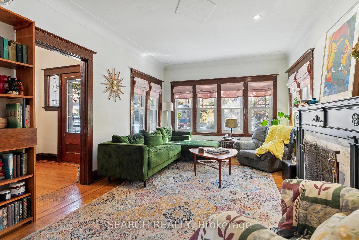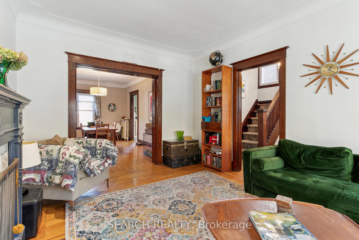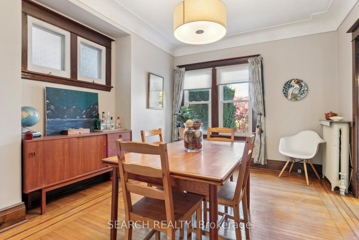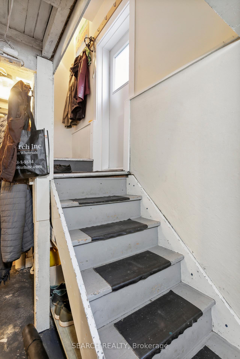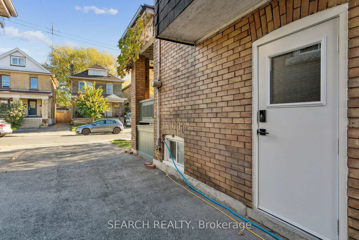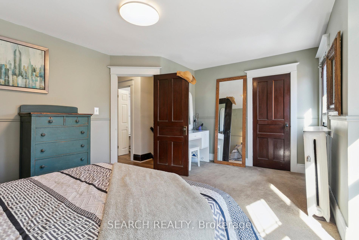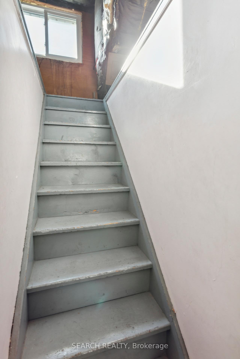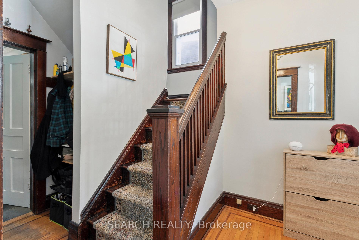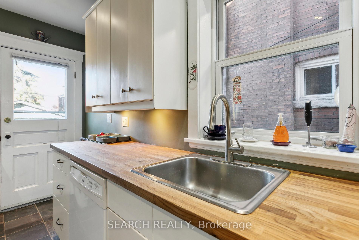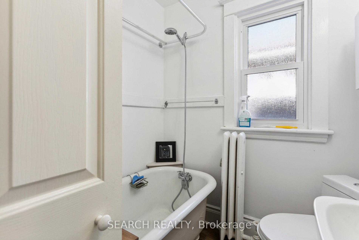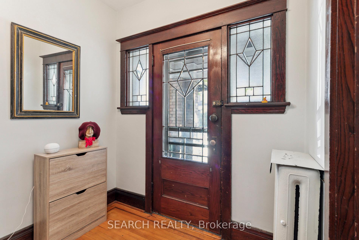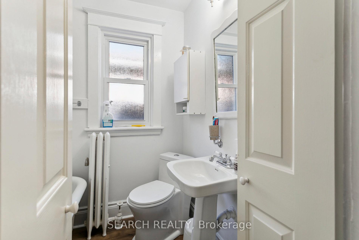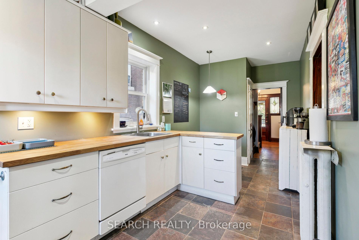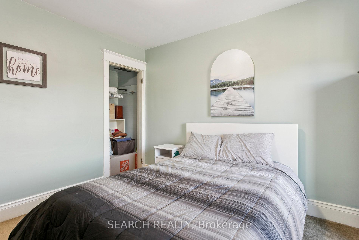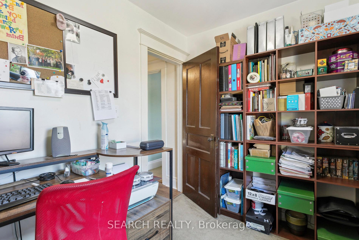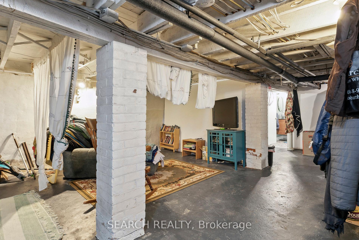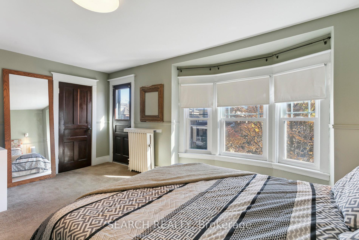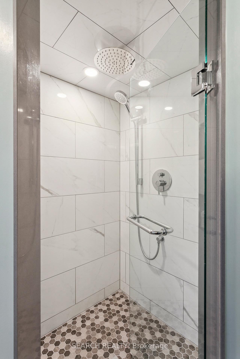$689,900
Available - For Sale
Listing ID: X10423353
28 Hilda Ave , Hamilton, L8M 3E6, Ontario
| Charming, bright 1920s built solid brick 2.5 storey home in desirable south Hamilton Neighbourhood adjacent to Gage Park. Home offers large living room, old style formal dining room and ample kitchen space with white cabinets, stainless steel appliances and attractive butcher block countertops. Second floor has 3 bedrooms, including a very spacious primary bedroom and a 4 piece bathroom with clawfoot bathtub and shower attachment. Third floor attic space with stairwell access offers the potential for an additional 200-300 sq ft. of living space or ample storage/exercise area. Basement is accessible through separate side entrance from large private driveway. Aesthetic, private rear yard with deck and sitting area and a spacious detached garage. Walking distance to Gage park, grocery stores and trendy Ottawa St N commercial area. |
| Price | $689,900 |
| Taxes: | $4330.00 |
| Assessment: | $304000 |
| Assessment Year: | 2024 |
| Address: | 28 Hilda Ave , Hamilton, L8M 3E6, Ontario |
| Lot Size: | 35.00 x 90.00 (Feet) |
| Acreage: | < .50 |
| Directions/Cross Streets: | Gage Ave S/Main St E |
| Rooms: | 9 |
| Bedrooms: | 3 |
| Bedrooms +: | |
| Kitchens: | 1 |
| Family Room: | N |
| Basement: | Part Fin, Sep Entrance |
| Approximatly Age: | 100+ |
| Property Type: | Detached |
| Style: | 2 1/2 Storey |
| Exterior: | Brick |
| Garage Type: | Detached |
| (Parking/)Drive: | Private |
| Drive Parking Spaces: | 3 |
| Pool: | None |
| Approximatly Age: | 100+ |
| Approximatly Square Footage: | 1100-1500 |
| Property Features: | Park, Wooded/Treed |
| Fireplace/Stove: | Y |
| Heat Source: | Gas |
| Heat Type: | Radiant |
| Central Air Conditioning: | None |
| Laundry Level: | Lower |
| Elevator Lift: | N |
| Sewers: | Sewers |
| Water: | Municipal |
$
%
Years
This calculator is for demonstration purposes only. Always consult a professional
financial advisor before making personal financial decisions.
| Although the information displayed is believed to be accurate, no warranties or representations are made of any kind. |
| SEARCH REALTY |
|
|

RAY NILI
Broker
Dir:
(416) 837 7576
Bus:
(905) 731 2000
Fax:
(905) 886 7557
| Virtual Tour | Book Showing | Email a Friend |
Jump To:
At a Glance:
| Type: | Freehold - Detached |
| Area: | Hamilton |
| Municipality: | Hamilton |
| Neighbourhood: | Crown Point |
| Style: | 2 1/2 Storey |
| Lot Size: | 35.00 x 90.00(Feet) |
| Approximate Age: | 100+ |
| Tax: | $4,330 |
| Beds: | 3 |
| Baths: | 2 |
| Fireplace: | Y |
| Pool: | None |
Locatin Map:
Payment Calculator:
