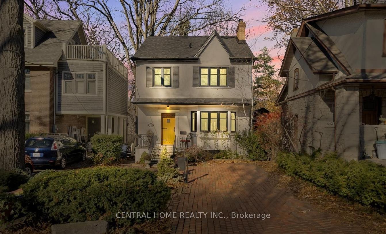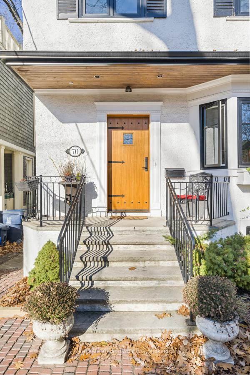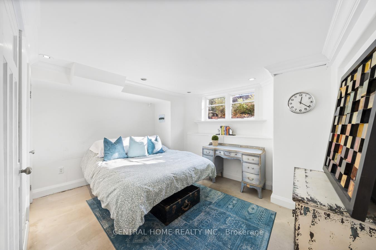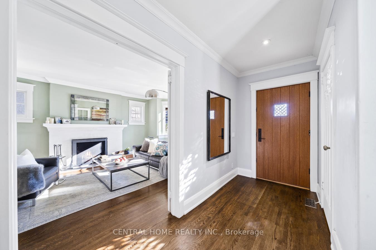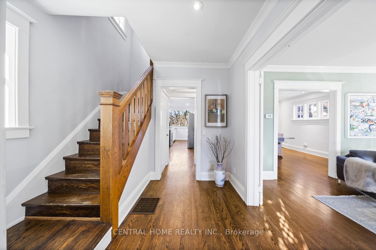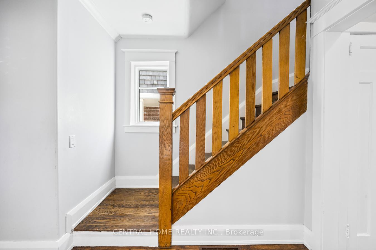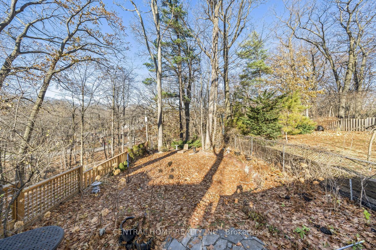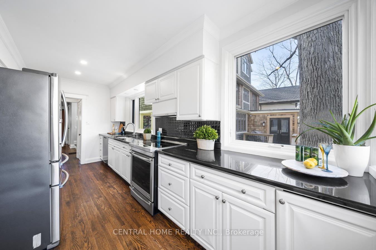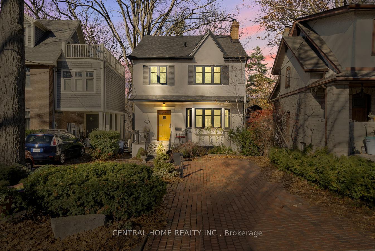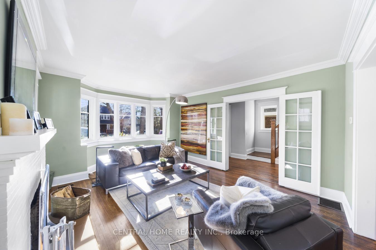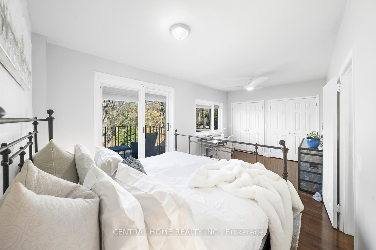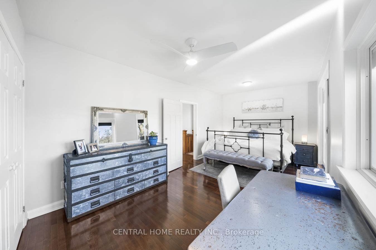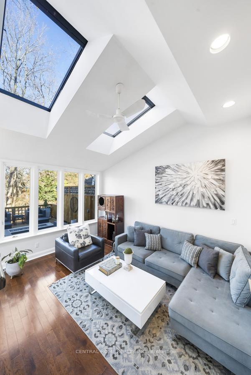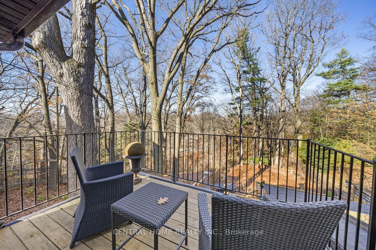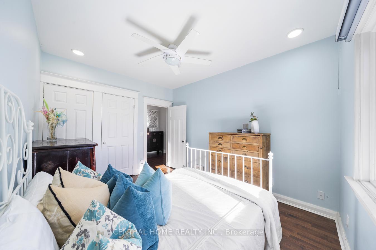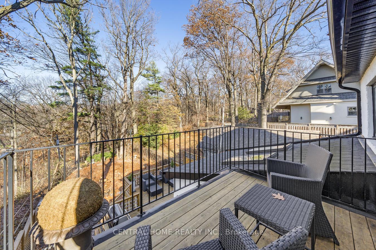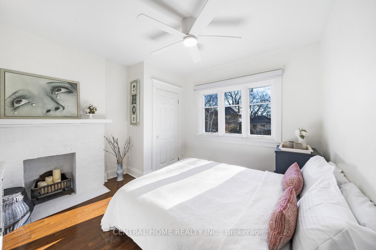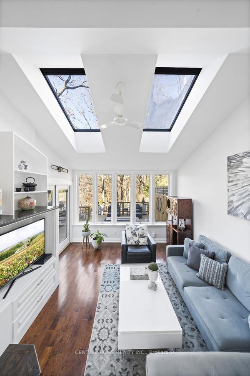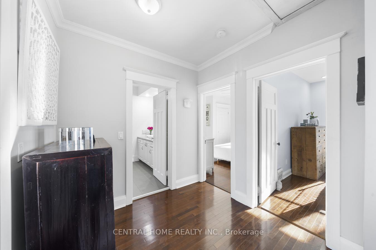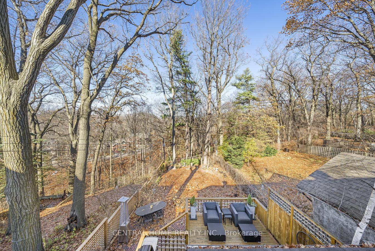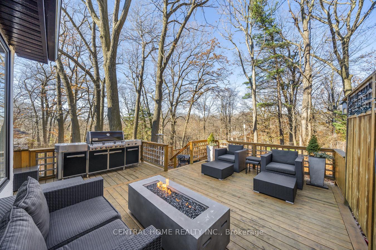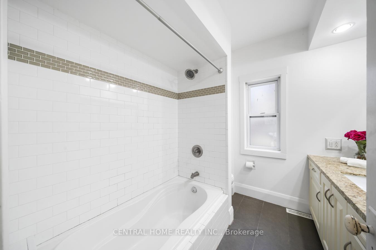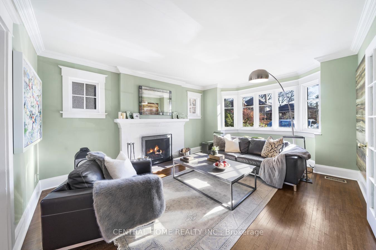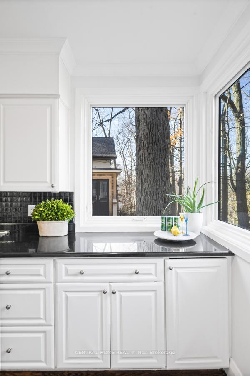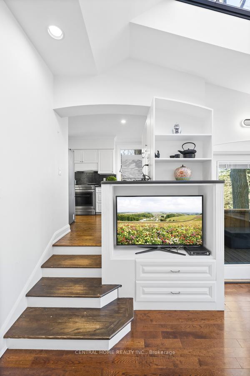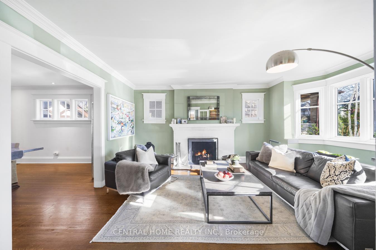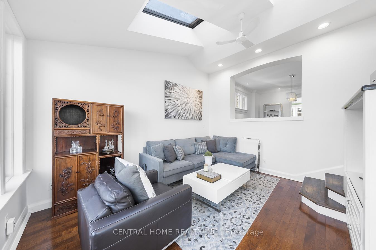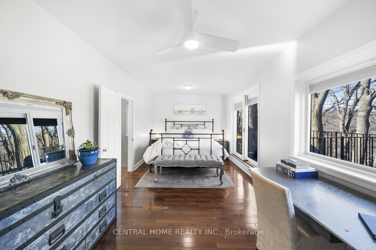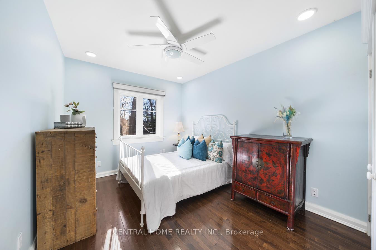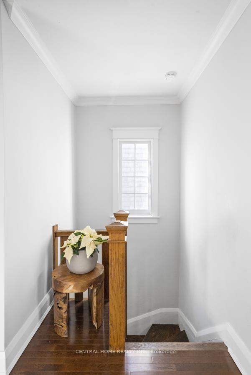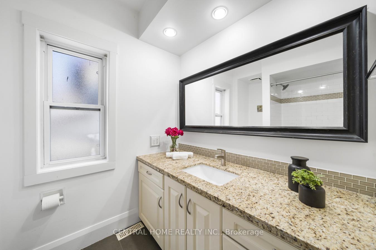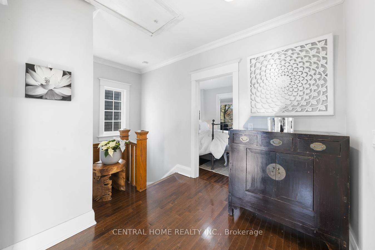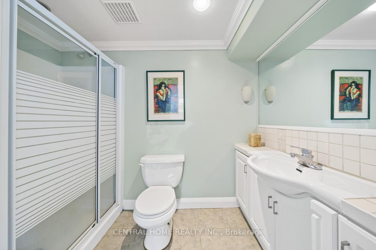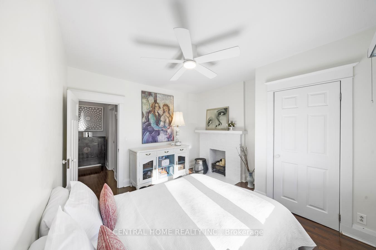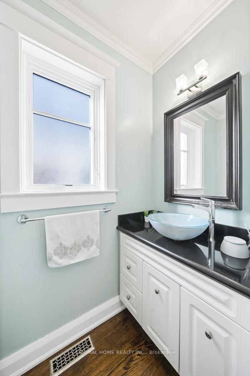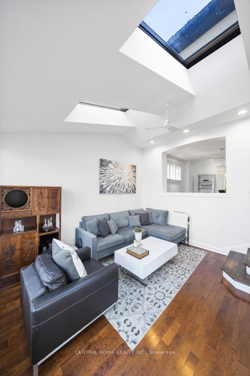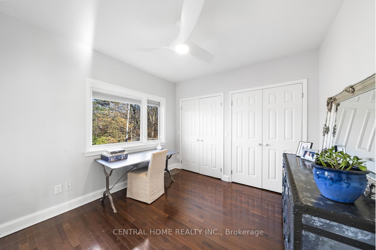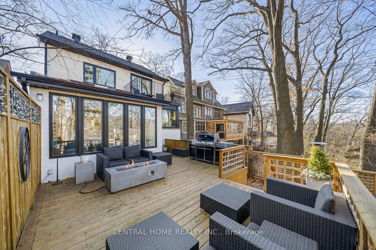$2,999,999
Available - For Sale
Listing ID: E10422659
70 Pine Cres , Toronto, M4E 1L4, Ontario
| Rarely Offered - Glen Stewart Flat-Table Ravine Lot on Multi-Million Dollar Street! True Beaches Living w/Mature Trees & Lush Gardens in Sought After Williamson/Balmy Beach/Malvern School Zone Along w/French Immersion. Classic Detached 3+1 Home(Easy Addition Potential), Nestled High On Rare Beach Cobblestone, Tree-Lined, Canopy Street, Incl. Private Drive on Deep 148' Lot With A Rare, Flat Table Rear Yard (Pool Potential). Natural Light Pours In Numerous Oversized Pella Windows, Gleaming Restored Hardwood, Spacious Living Room (Bay Window+Original Woodburning Fireplace),Formal Dining Room w/ Views, Light-filled Galley Kitchen w/ Large Windows Overlooking Ravine, Granite Countertops & Stainless Steel Appliances, Sunken Family Room Overlooking Large Deck & Breathtaking Yard and Huge BBQ. (incl.)- Perfect Place for Relaxing. Upper Level has 3 Generous Sized Rooms, Two Overlook Tree-Lined Pine Cres and Master Overlooks Ravine Treetops w/ Private Walkout Balcony. Laundry & 4th Bedroom/Office w/ Ensuite in Lower Level. Newly Finished Hardwood Floor Attic Area with Drop-down Stairs - Bonus Area. Showings Available After December 5th. |
| Extras: Fully Fenced Yard. Walk to The YMCA, TTC & Fabulous Beaches Shops and Dining. |
| Price | $2,999,999 |
| Taxes: | $9685.00 |
| Address: | 70 Pine Cres , Toronto, M4E 1L4, Ontario |
| Lot Size: | 30.08 x 148.00 (Feet) |
| Directions/Cross Streets: | Balsam/Pine |
| Rooms: | 8 |
| Rooms +: | 1 |
| Bedrooms: | 3 |
| Bedrooms +: | 1 |
| Kitchens: | 1 |
| Family Room: | Y |
| Basement: | Crawl Space, Finished |
| Approximatly Age: | 51-99 |
| Property Type: | Detached |
| Style: | 2-Storey |
| Exterior: | Brick |
| Garage Type: | None |
| (Parking/)Drive: | Private |
| Drive Parking Spaces: | 1 |
| Pool: | None |
| Approximatly Age: | 51-99 |
| Fireplace/Stove: | Y |
| Heat Source: | Gas |
| Heat Type: | Forced Air |
| Central Air Conditioning: | Central Air |
| Laundry Level: | Lower |
| Sewers: | Sewers |
| Water: | Municipal |
| Utilities-Cable: | Y |
| Utilities-Hydro: | Y |
| Utilities-Gas: | Y |
| Utilities-Telephone: | Y |
$
%
Years
This calculator is for demonstration purposes only. Always consult a professional
financial advisor before making personal financial decisions.
| Although the information displayed is believed to be accurate, no warranties or representations are made of any kind. |
| CENTRAL HOME REALTY INC. |
|
|

RAY NILI
Broker
Dir:
(416) 837 7576
Bus:
(905) 731 2000
Fax:
(905) 886 7557
| Book Showing | Email a Friend |
Jump To:
At a Glance:
| Type: | Freehold - Detached |
| Area: | Toronto |
| Municipality: | Toronto |
| Neighbourhood: | The Beaches |
| Style: | 2-Storey |
| Lot Size: | 30.08 x 148.00(Feet) |
| Approximate Age: | 51-99 |
| Tax: | $9,685 |
| Beds: | 3+1 |
| Baths: | 3 |
| Fireplace: | Y |
| Pool: | None |
Locatin Map:
Payment Calculator:
