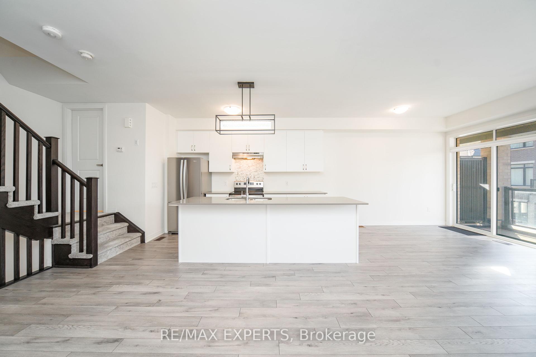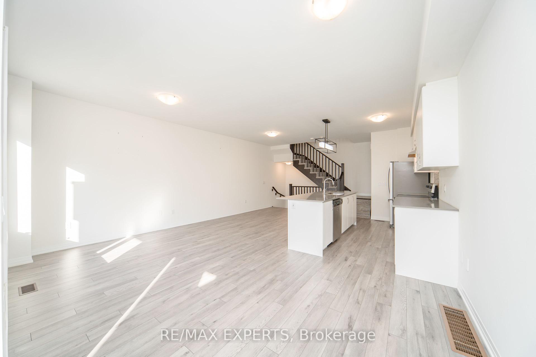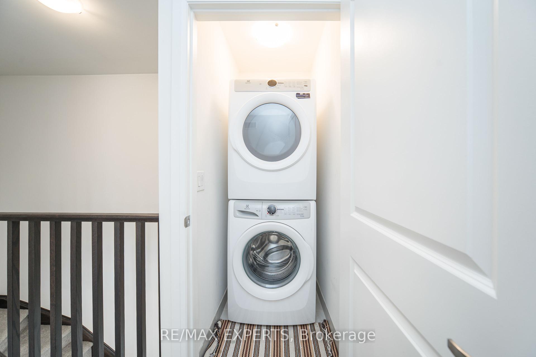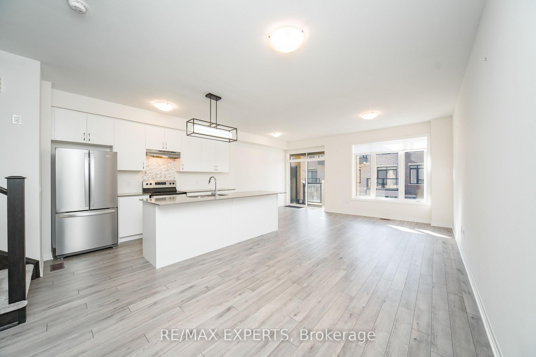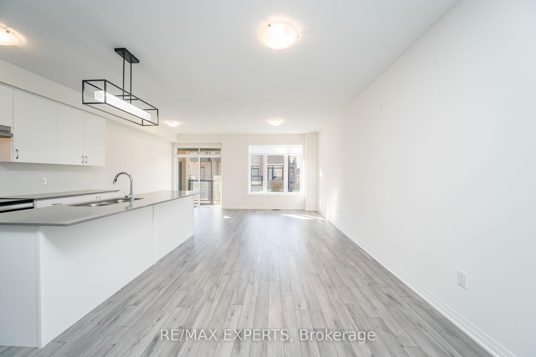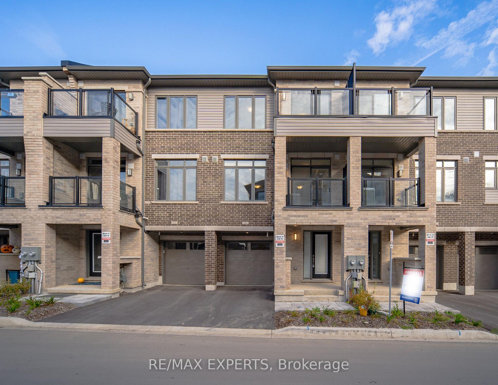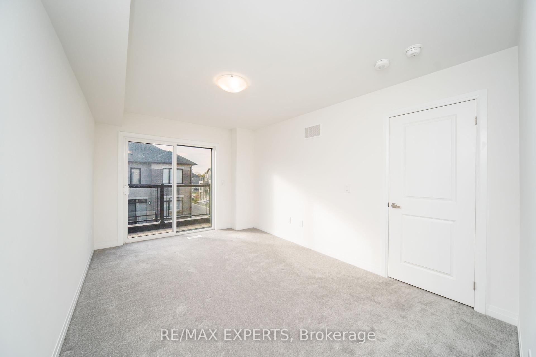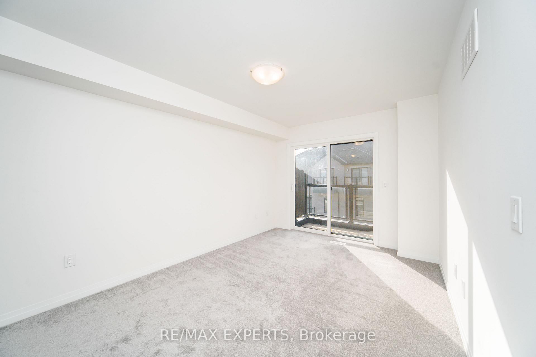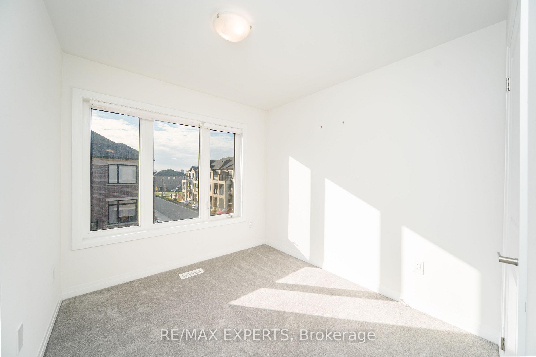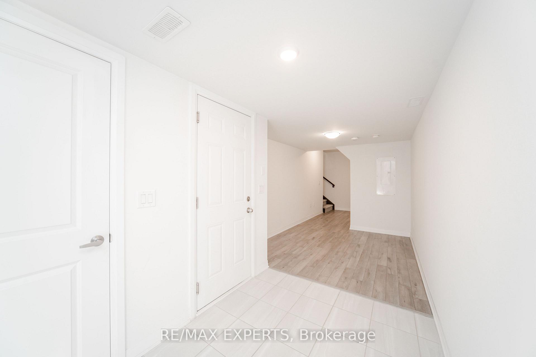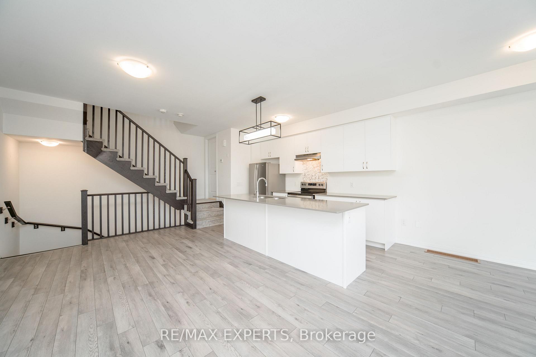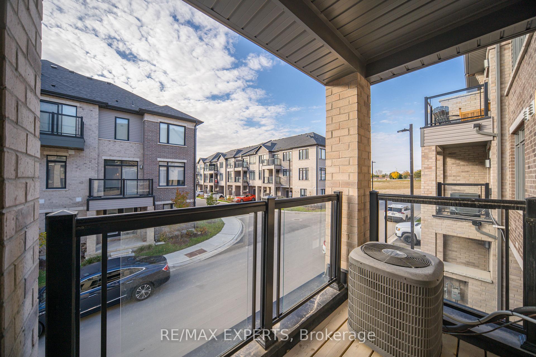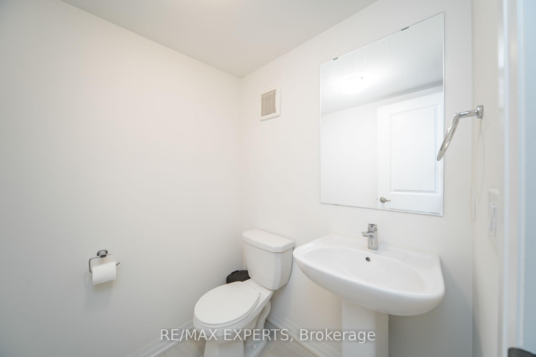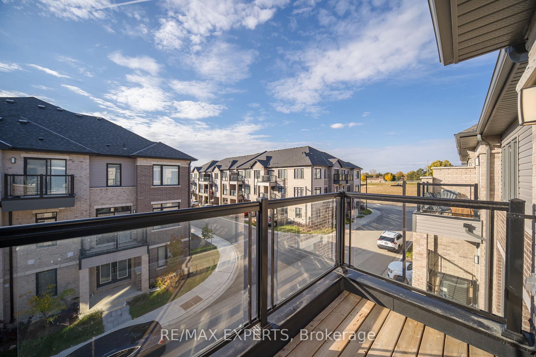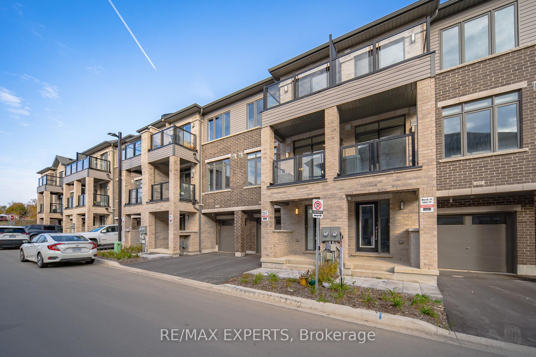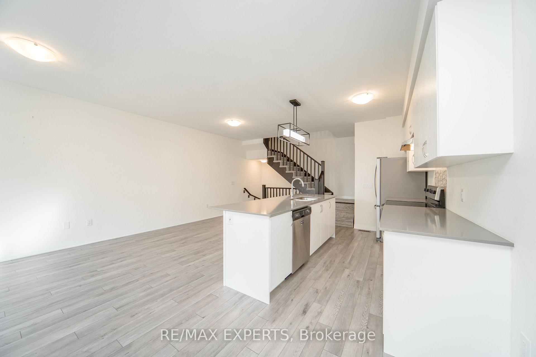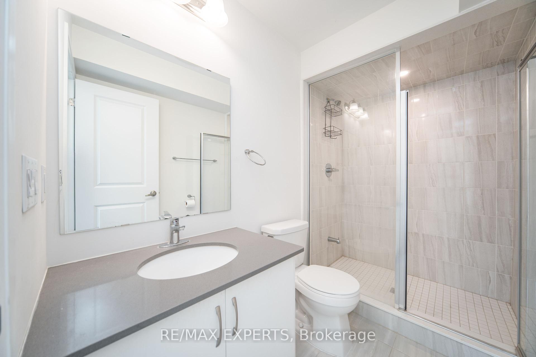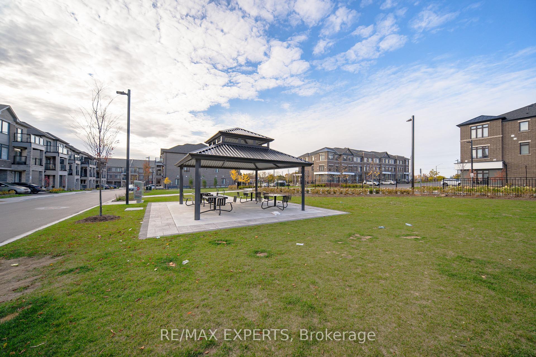$558,800
Available - For Sale
Listing ID: X10422333
585 Colborne St East , Unit 1116, Brantford, N3S 3M7, Ontario
| iscover the charm of this beautifully designed 3-storey townhome, crafted with care by Cachet Homes. Featuring 2 spacious bedrooms, 3 modern bathrooms, this home offers the perfect balance of style and functionality. Step into the bright, open-concept kitchen, complete with contemporary light fixtures and a walk-out to a private balconyideal for morning coffee or evening gatherings. Upgraded laminate floors and sleek staircases flow seamlessly throughout, creating an inviting, polished look. Enjoy the convenience of visitor parking located right in front, with the added benefit of no neighbors directly across the way. Nestled in a prime location close to schools, parks, shopping, and everyday essentials, this home is a perfect match for young families or professionals looking for a blend of modern living and convenience. Come and experience a home where every detail has been designed with your lifestyle in mind! |
| Extras: Refrigerator, Stove, Dishwasher, A/C, ELFs, Garage Door Opener |
| Price | $558,800 |
| Taxes: | $3188.23 |
| Assessment Year: | 2023 |
| Address: | 585 Colborne St East , Unit 1116, Brantford, N3S 3M7, Ontario |
| Lot Size: | 19.89 x 44.20 (Feet) |
| Acreage: | < .50 |
| Directions/Cross Streets: | Iroqouis & Colborne |
| Rooms: | 5 |
| Bedrooms: | 2 |
| Bedrooms +: | |
| Kitchens: | 1 |
| Family Room: | Y |
| Basement: | None |
| Approximatly Age: | 0-5 |
| Property Type: | Att/Row/Twnhouse |
| Style: | 3-Storey |
| Exterior: | Brick |
| Garage Type: | Built-In |
| (Parking/)Drive: | Private |
| Drive Parking Spaces: | 1 |
| Pool: | None |
| Approximatly Age: | 0-5 |
| Approximatly Square Footage: | 1100-1500 |
| Property Features: | Arts Centre, Grnbelt/Conserv, Hospital, Place Of Worship, Public Transit |
| Fireplace/Stove: | N |
| Heat Source: | Gas |
| Heat Type: | Forced Air |
| Central Air Conditioning: | Central Air |
| Sewers: | Sewers |
| Water: | Municipal |
$
%
Years
This calculator is for demonstration purposes only. Always consult a professional
financial advisor before making personal financial decisions.
| Although the information displayed is believed to be accurate, no warranties or representations are made of any kind. |
| RE/MAX EXPERTS |
|
|

RAY NILI
Broker
Dir:
(416) 837 7576
Bus:
(905) 731 2000
Fax:
(905) 886 7557
| Book Showing | Email a Friend |
Jump To:
At a Glance:
| Type: | Freehold - Att/Row/Twnhouse |
| Area: | Brantford |
| Municipality: | Brantford |
| Style: | 3-Storey |
| Lot Size: | 19.89 x 44.20(Feet) |
| Approximate Age: | 0-5 |
| Tax: | $3,188.23 |
| Beds: | 2 |
| Baths: | 3 |
| Fireplace: | N |
| Pool: | None |
Locatin Map:
Payment Calculator:
