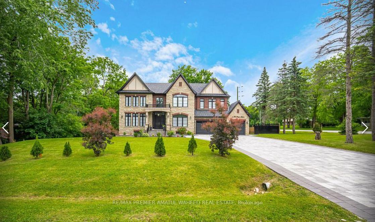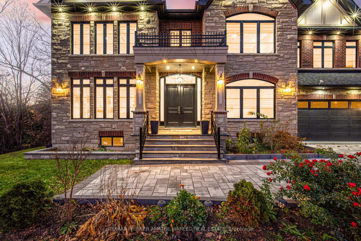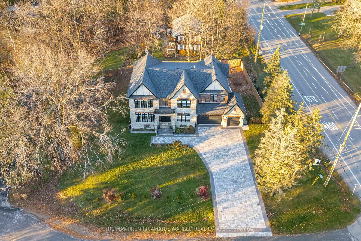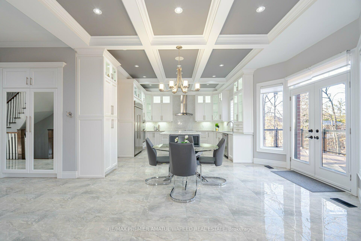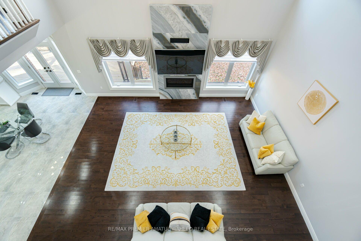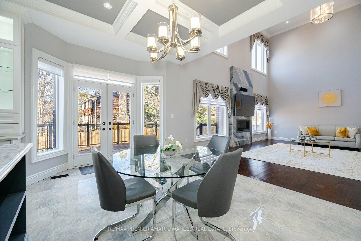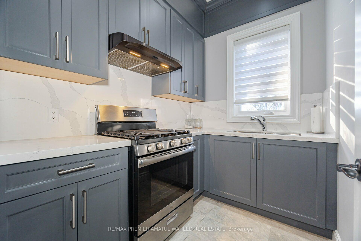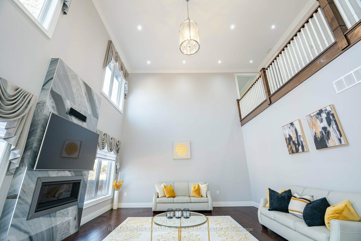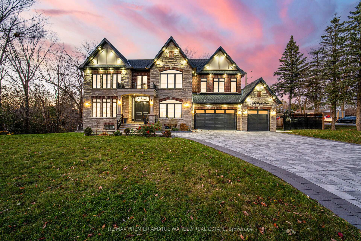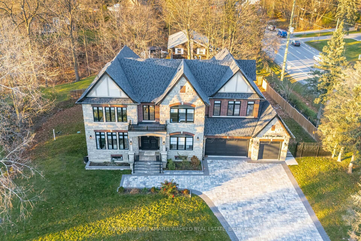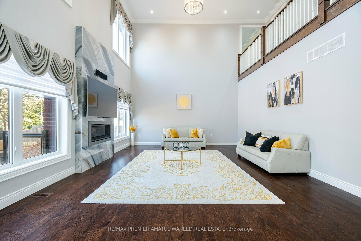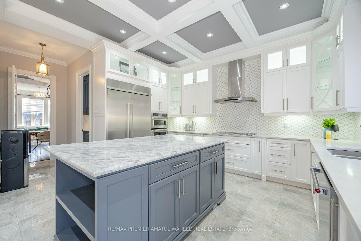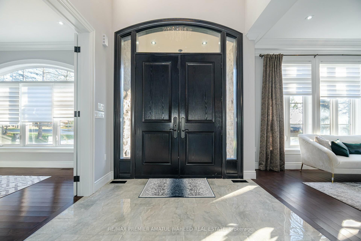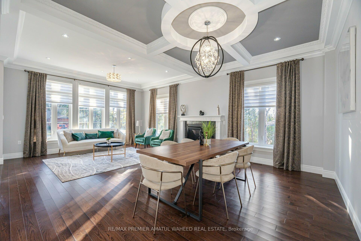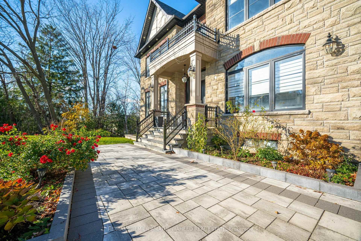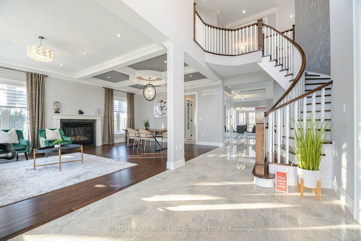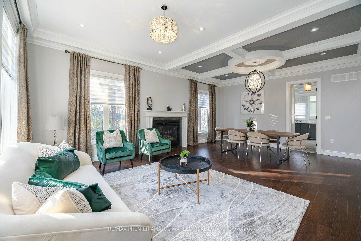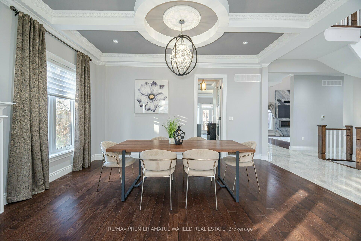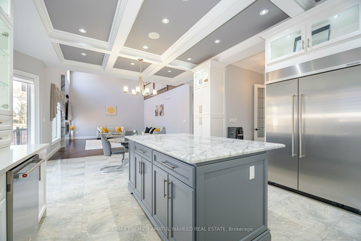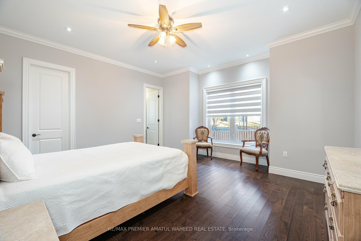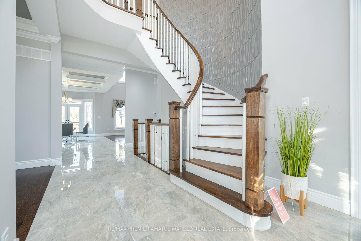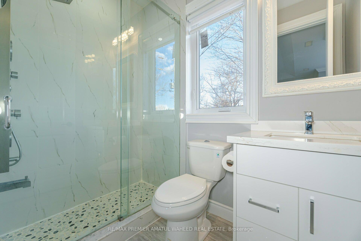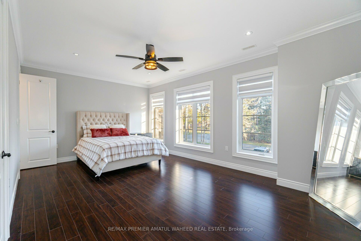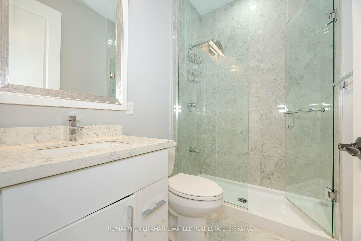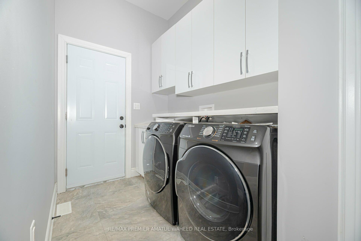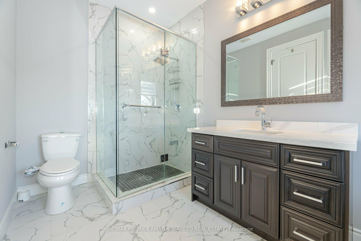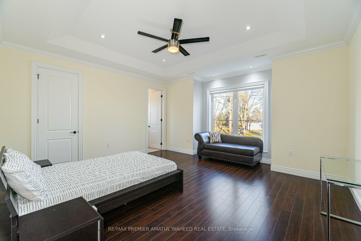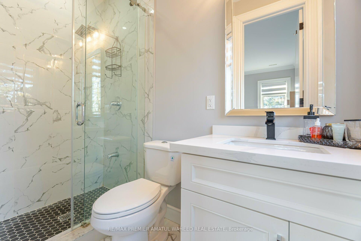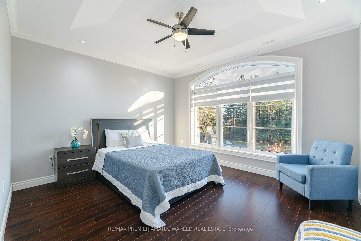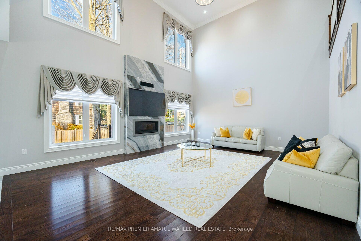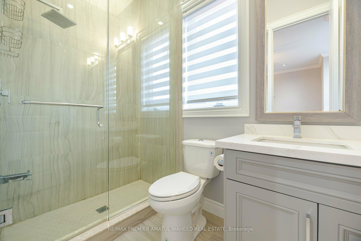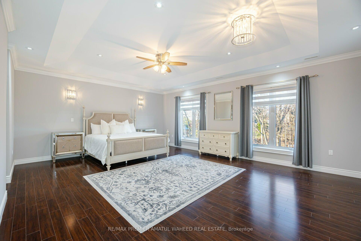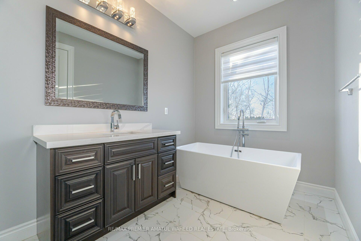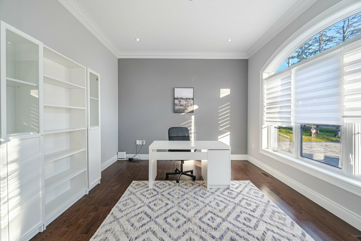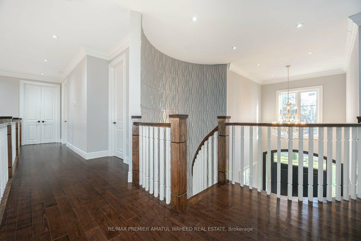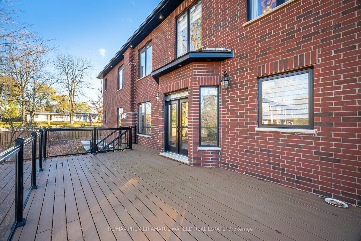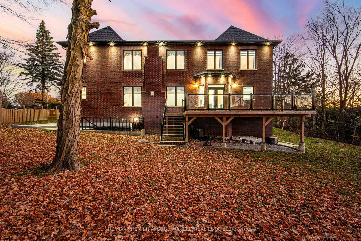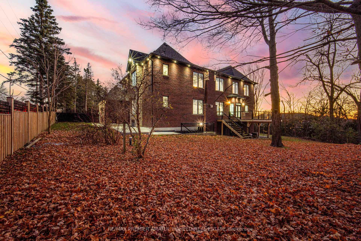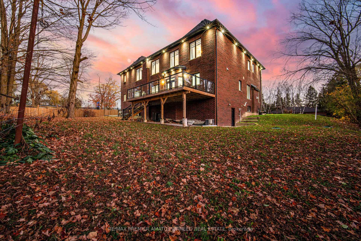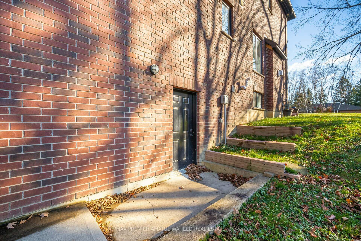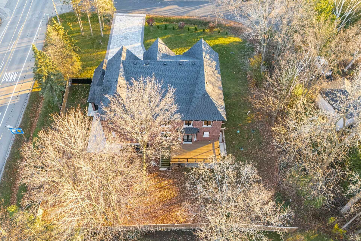$3,199,000
Available - For Sale
Listing ID: N10421520
6 Old Forge Dr , King, L7B 1K4, Ontario
| Welcome To This Exquisite Custom-Built Over 5000 Sq Ft Home, Perfectly Situated On A Ravine Corner Lot In A Quiet Court With Extensive Upgrades Throughout. Experience A Harmonious Blend Of Natural Beauty And Sophisticated Design. This 6-bedroom, 7-washroom Home Offers 10-foot Ceilings On The Main Floor And 9-foot Ceilings Upstairs, With Elegant 8-foot Doors Adding To Its Grand Appeal & 9-foot Ceiling In the Basement. The Open-Concept Main Floor Features A Stunning Chefs Kitchen With Luxurious Finishes And A Separate Full Spice Kitchen, A Main Floor Large Spacious Bedroom With Its Own 4 Pcs Ensuite, Ideal For Guests Or Elderly Family Members. Property Boasts Elegant Coffered Ceilings, Crown Molding, And Potlights Throughout. The Main and Second Floors feature rich hardwood and top-of-the-line Appliances in Both Kitchens. Breakfast Walks Out To Step Out To A Large Custom Deck With Serene Views Of Greens, Enjoy The Open-To-Above Family Room, Creating An Airy And Grand Ambiance. The Home Welcomes You With A Stately Double-Door Entry And Offers Two Separate Entrances To A Spacious, Unfinished Basement Which Is Perfect For Customization. A Large Backyard, Large Interlocked Driveway Fits More Than 10 Cars, Finely Finished Three Garages, |
| Extras: Ideally Located Near Highway 400 And King Road, This Prime Spot Provides Easy Access To Top Amenities, Vaughan's New Hospital, Vaughan Metropolitan Centre, And Canadas Wonderland! |
| Price | $3,199,000 |
| Taxes: | $13529.00 |
| Address: | 6 Old Forge Dr , King, L7B 1K4, Ontario |
| Lot Size: | 137.00 x 150.00 (Feet) |
| Directions/Cross Streets: | King Rd & Weston Rd |
| Rooms: | 12 |
| Bedrooms: | 6 |
| Bedrooms +: | |
| Kitchens: | 2 |
| Family Room: | Y |
| Basement: | Unfinished, W/O |
| Approximatly Age: | 0-5 |
| Property Type: | Detached |
| Style: | 2-Storey |
| Exterior: | Brick, Stone |
| Garage Type: | Attached |
| (Parking/)Drive: | Private |
| Drive Parking Spaces: | 8 |
| Pool: | None |
| Approximatly Age: | 0-5 |
| Approximatly Square Footage: | 5000+ |
| Property Features: | Cul De Sac, Fenced Yard, Ravine |
| Fireplace/Stove: | Y |
| Heat Source: | Gas |
| Heat Type: | Forced Air |
| Central Air Conditioning: | Central Air |
| Laundry Level: | Main |
| Sewers: | Septic |
| Water: | Well |
| Water Supply Types: | Drilled Well |
$
%
Years
This calculator is for demonstration purposes only. Always consult a professional
financial advisor before making personal financial decisions.
| Although the information displayed is believed to be accurate, no warranties or representations are made of any kind. |
| RE/MAX PREMIER AMATUL WAHEED REAL ESTATE |
|
|

RAY NILI
Broker
Dir:
(416) 837 7576
Bus:
(905) 731 2000
Fax:
(905) 886 7557
| Virtual Tour | Book Showing | Email a Friend |
Jump To:
At a Glance:
| Type: | Freehold - Detached |
| Area: | York |
| Municipality: | King |
| Neighbourhood: | Rural King |
| Style: | 2-Storey |
| Lot Size: | 137.00 x 150.00(Feet) |
| Approximate Age: | 0-5 |
| Tax: | $13,529 |
| Beds: | 6 |
| Baths: | 7 |
| Fireplace: | Y |
| Pool: | None |
Locatin Map:
Payment Calculator:
