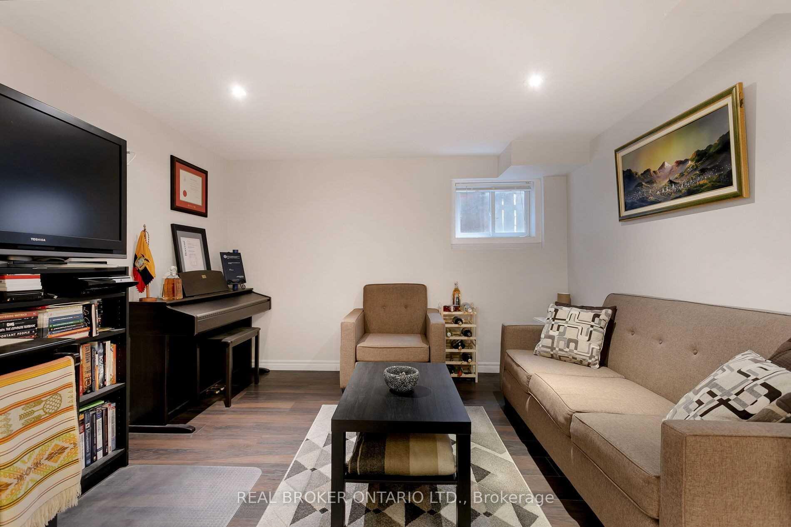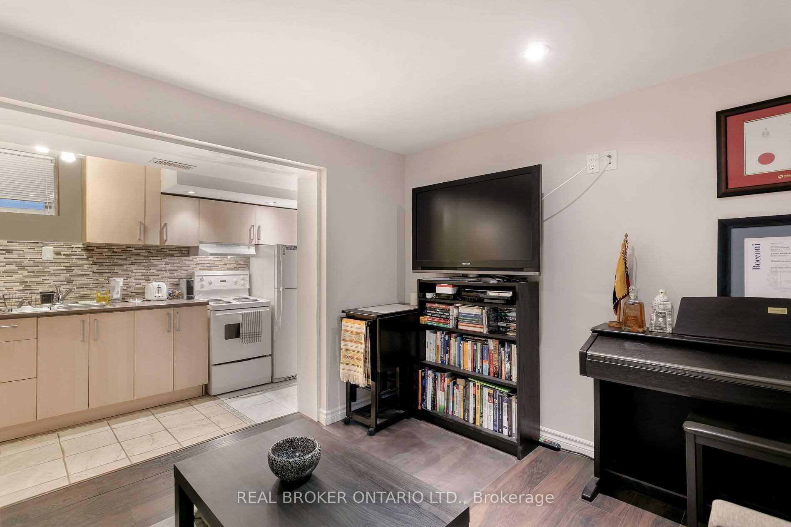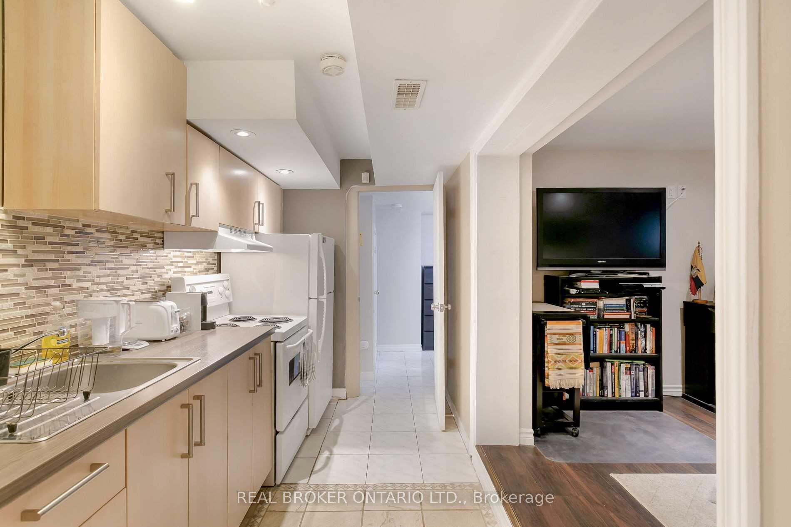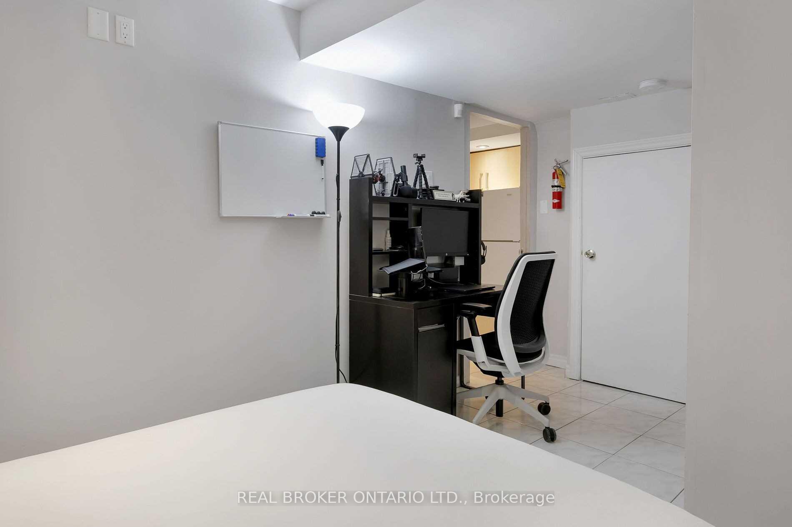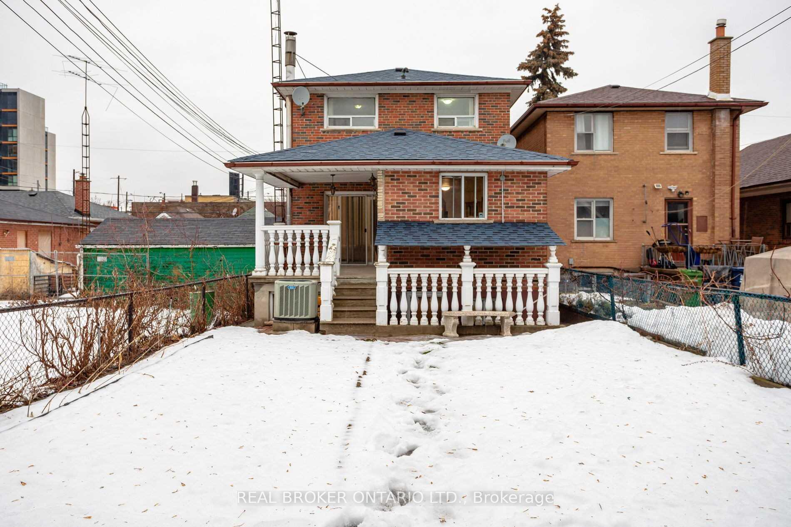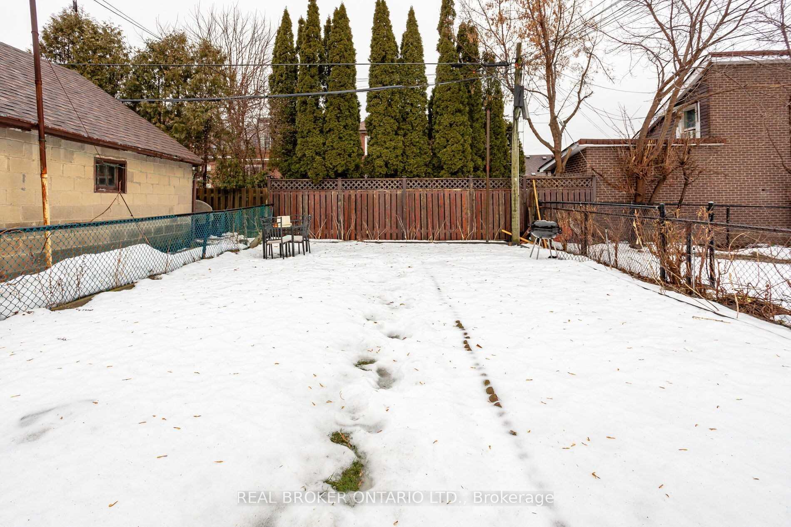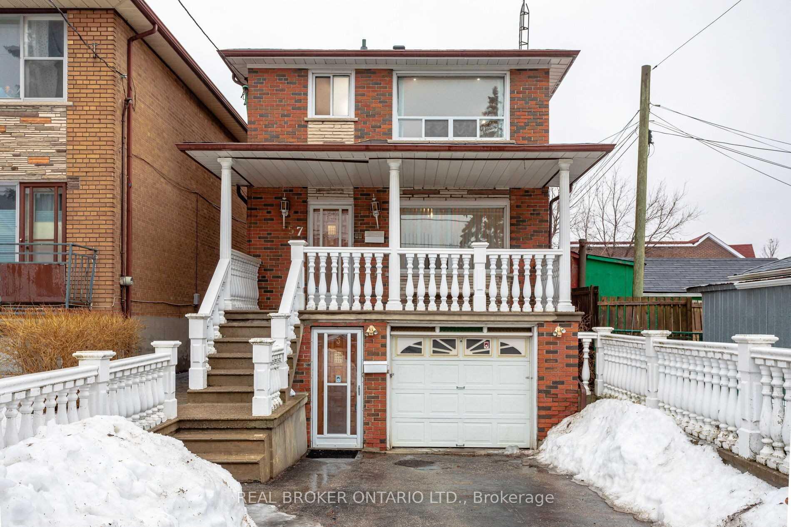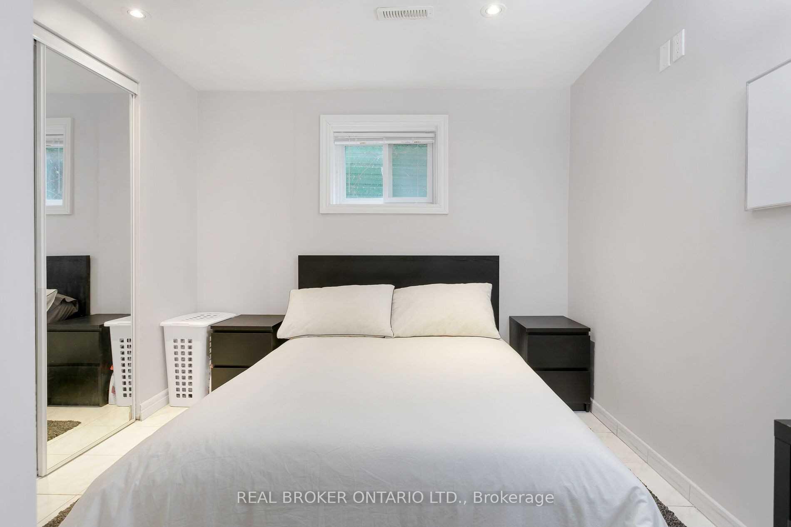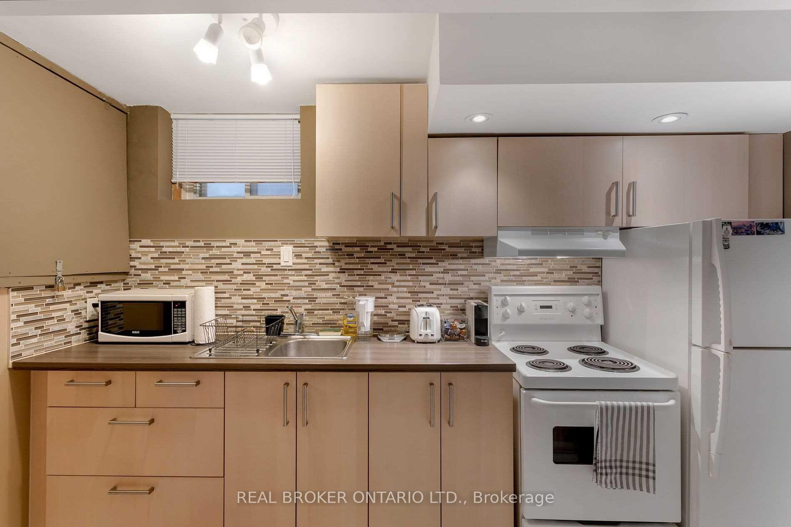$1,650
Available - For Rent
Listing ID: C10422787
57 Lanark Ave , Unit L-Fro, Toronto, M6C 2B5, Ontario
| Bright and Pleasant 1-bedroom Unit in Lively Oakwood. This home has an efficient open concept living area with contrasting dark flooring, white walls, and pot lights. The modern renovated kitchen is well-lit with a lovely backsplash, laminate countertops, and overhead/under-counter cabinetry for plenty of storage. The washroom is also updated. The bedroom is spacious with a roomy mirrored closet and enough space for a work desk area. It has shared access to the large backyard and laundry area. Utilities are included. Ideally located close to all essentials and Hwy 401 via Allen Rd. |
| Extras: Steps to restaurants, cafes, shops, and more. Only an 8-minute walk to Eglinton W Subway station, 1 minute to the Oakwood LRT station, and 15 minutes to Cedarvale Park, trails, and ravines. |
| Price | $1,650 |
| Address: | 57 Lanark Ave , Unit L-Fro, Toronto, M6C 2B5, Ontario |
| Lot Size: | 25.00 x 119.62 (Feet) |
| Directions/Cross Streets: | Eglinton Ave W/Allen Rd |
| Rooms: | 3 |
| Bedrooms: | 1 |
| Bedrooms +: | |
| Kitchens: | 1 |
| Family Room: | N |
| Basement: | Finished, Part Bsmt |
| Furnished: | N |
| Property Type: | Detached |
| Style: | 2-Storey |
| Exterior: | Brick |
| Garage Type: | None |
| (Parking/)Drive: | Available |
| Drive Parking Spaces: | 0 |
| Pool: | None |
| Private Entrance: | Y |
| Laundry Access: | Shared |
| Property Features: | Arts Centre, Library, Park, Public Transit, Ravine, School |
| Hydro Included: | Y |
| Water Included: | Y |
| Heat Included: | Y |
| Fireplace/Stove: | N |
| Heat Source: | Gas |
| Heat Type: | Forced Air |
| Central Air Conditioning: | Central Air |
| Sewers: | Sewers |
| Water: | Municipal |
| Although the information displayed is believed to be accurate, no warranties or representations are made of any kind. |
| REAL BROKER ONTARIO LTD. |
|
|

RAY NILI
Broker
Dir:
(416) 837 7576
Bus:
(905) 731 2000
Fax:
(905) 886 7557
| Book Showing | Email a Friend |
Jump To:
At a Glance:
| Type: | Freehold - Detached |
| Area: | Toronto |
| Municipality: | Toronto |
| Neighbourhood: | Oakwood Village |
| Style: | 2-Storey |
| Lot Size: | 25.00 x 119.62(Feet) |
| Beds: | 1 |
| Baths: | 1 |
| Fireplace: | N |
| Pool: | None |
Locatin Map:
