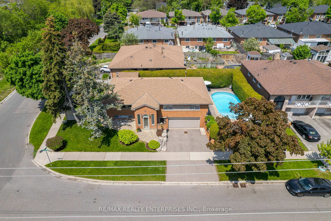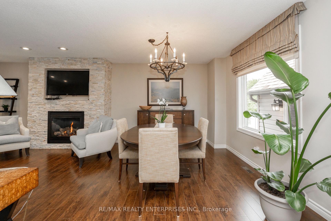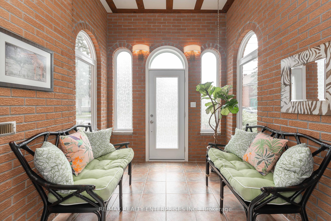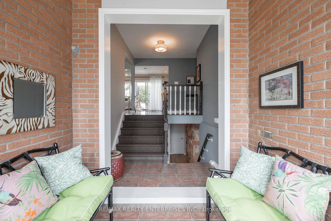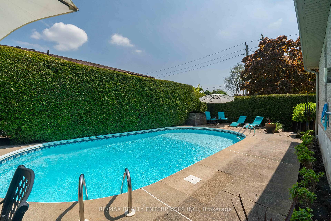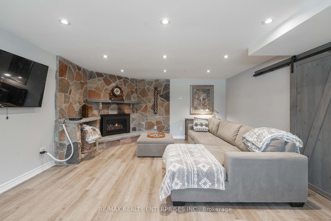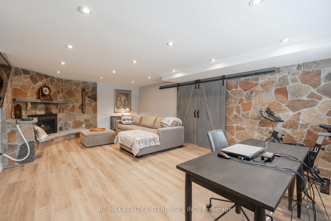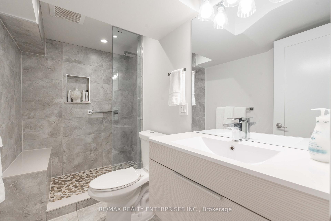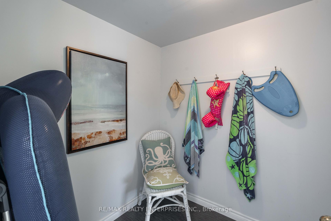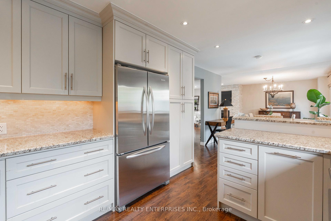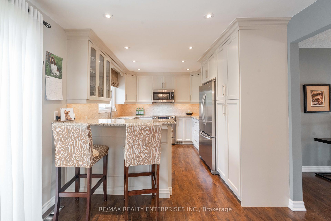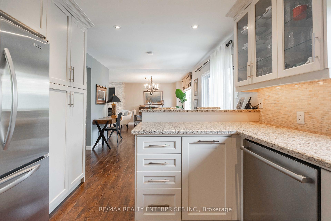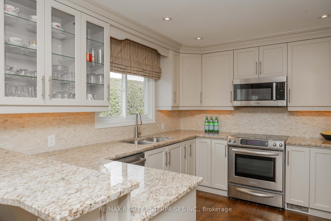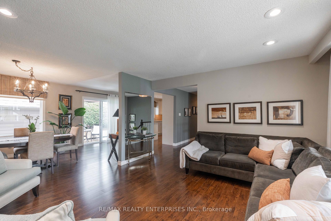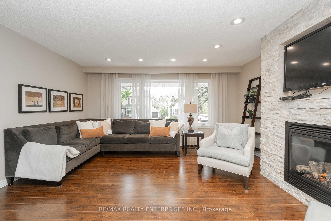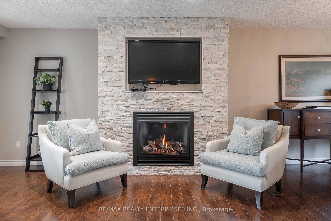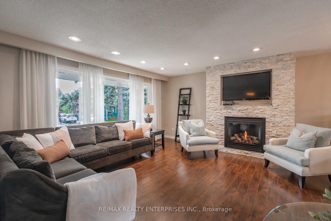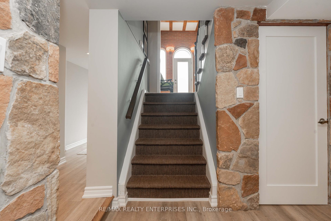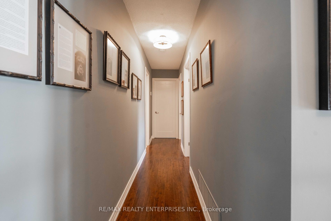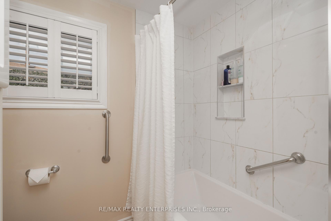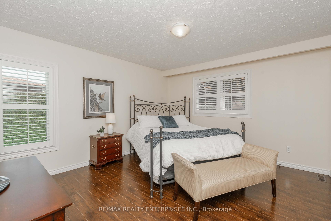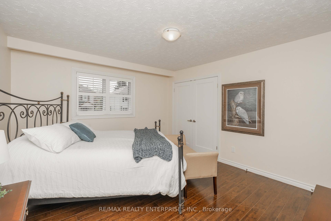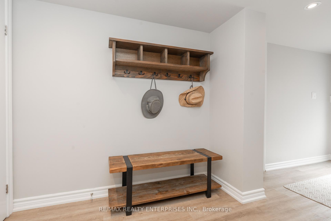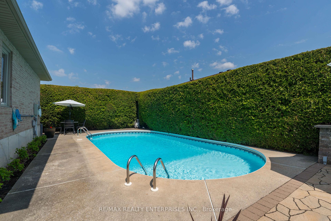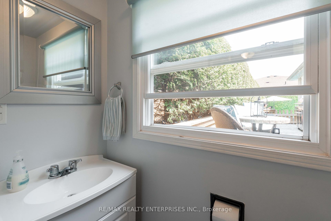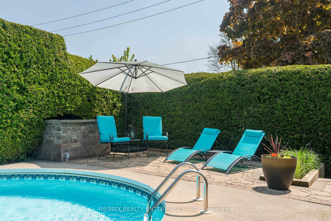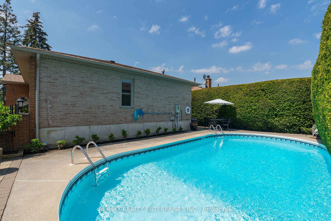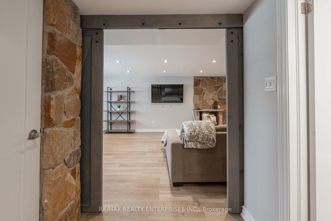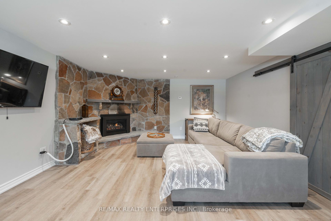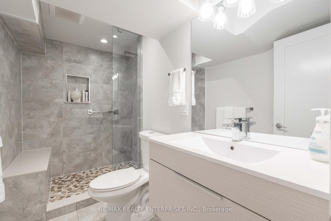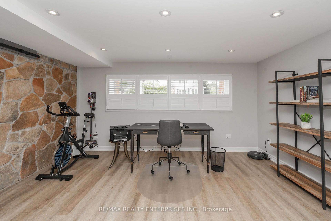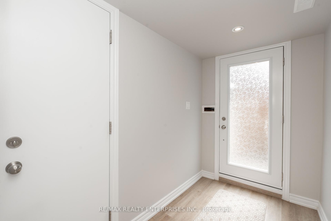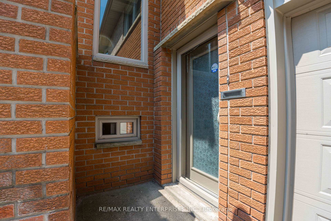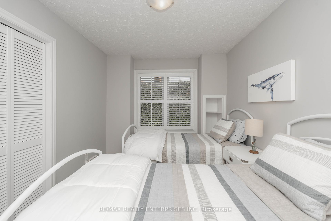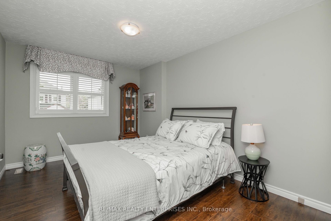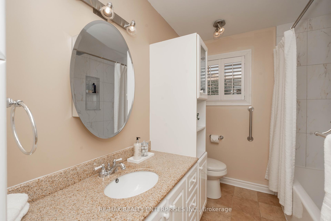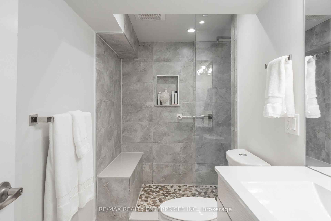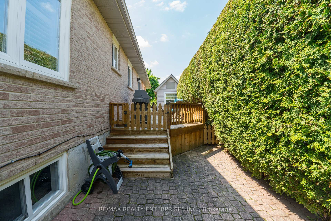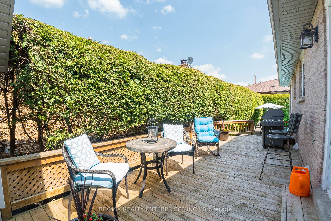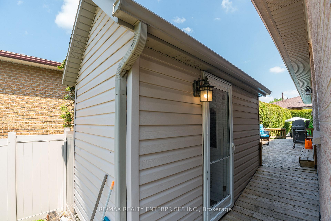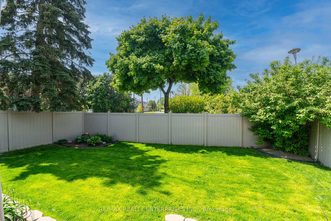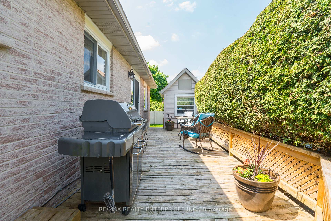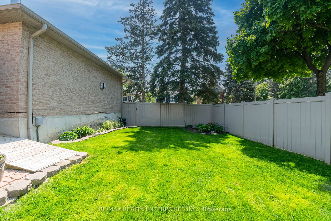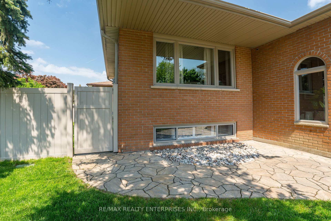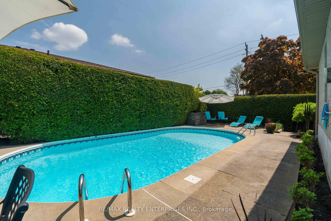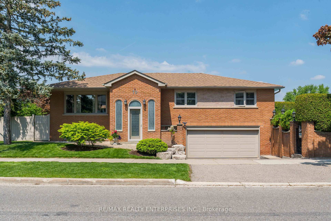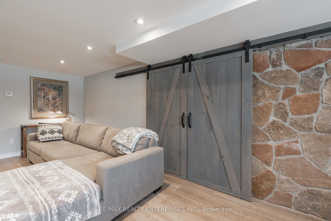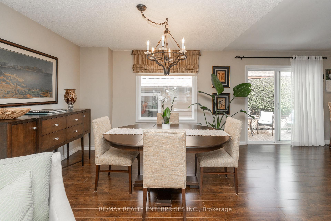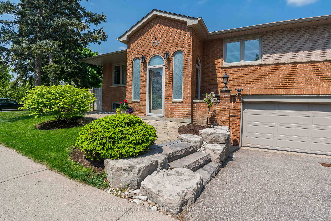$1,099,000
Available - For Sale
Listing ID: W9374906
70 English St , Brampton, L6X 1L6, Ontario
| Corner Lot, 3+1 Bedrooms, 3 Bathrooms. 1109 Sq. Ft. In-Law Suite with Separate Entrance & 3 Piece Bathroom. 2618 Sq. Ft Total Above Ground. 2 Car Garage. The Bright, Welcoming Sunroom/Foyer Lead to the Open Concept, Large Living Room with Gas Fireplace, Dining Room & Modern Kitchen with S/S Appliances, Breakfast Bar & Walkout to Large Deck, Pool & Gardens. Main Floor has 3 Generouslly sized Bedrooms Each with Large Windows and Spacious Closets. California Shutters throughout. Large 4 Piece Bathroom with Soaker Tub & Rainfall Shower. The Kitchen has a Walkout to the Large Deck, Garden and Inground Pool complete with Pool Cabana with a 2 Piece Washroom.The Lower Level has a Separate Entrance, Fully Finished with Large Living/Bedroom, Modern 3 Piece Bathroom, Mud Room, Laundry Room & Storage Room with Indoor Garage Access. All Top Drawer Finishings with Exposed Field Stone Walls & Gas Fireplace. This is a Beautiful Home & Property Perfect for Large Family with Income Potential. Extras: Window Coverings, All Electric Light Fixtures, Pool Equipment, TV & Bracket in L/R & TV Bracket In-Law Suite, BBQ, Clothes Hanger in Laundry Room, Large Mirror in Living Room |
| Extras: Window Coverings, Electric Light Fixtures, Stove, Refrigerator, Dishwasher, Microwave, Washer, Dryer, Window Coverings, Carbon Monoxide Detector, Smoke Detector, Garage Door Opener, Pool Equipment, HWT (Owned), TV & Bracket in L/R, BBQ |
| Price | $1,099,000 |
| Taxes: | $4969.76 |
| Assessment: | $449000 |
| Assessment Year: | 2023 |
| Address: | 70 English St , Brampton, L6X 1L6, Ontario |
| Lot Size: | 97.78 x 60.07 (Feet) |
| Acreage: | < .50 |
| Directions/Cross Streets: | Moore St. & English St. |
| Rooms: | 17 |
| Bedrooms: | 3 |
| Bedrooms +: | 1 |
| Kitchens: | 1 |
| Family Room: | N |
| Basement: | Sep Entrance |
| Approximatly Age: | 31-50 |
| Property Type: | Detached |
| Style: | Bungalow-Raised |
| Exterior: | Brick |
| Garage Type: | Built-In |
| (Parking/)Drive: | Pvt Double |
| Drive Parking Spaces: | 2 |
| Pool: | Inground |
| Other Structures: | Garden Shed |
| Approximatly Age: | 31-50 |
| Approximatly Square Footage: | 2500-3000 |
| Property Features: | Fenced Yard, Golf, Grnbelt/Conserv, Park, Place Of Worship, Public Transit |
| Fireplace/Stove: | Y |
| Heat Source: | Gas |
| Heat Type: | Forced Air |
| Central Air Conditioning: | Central Air |
| Laundry Level: | Lower |
| Sewers: | Sewers |
| Water: | Municipal |
| Utilities-Cable: | A |
| Utilities-Hydro: | A |
| Utilities-Gas: | Y |
| Utilities-Telephone: | A |
$
%
Years
This calculator is for demonstration purposes only. Always consult a professional
financial advisor before making personal financial decisions.
| Although the information displayed is believed to be accurate, no warranties or representations are made of any kind. |
| RE/MAX REALTY ENTERPRISES INC. |
|
|

RAY NILI
Broker
Dir:
(416) 837 7576
Bus:
(905) 731 2000
Fax:
(905) 886 7557
| Virtual Tour | Book Showing | Email a Friend |
Jump To:
At a Glance:
| Type: | Freehold - Detached |
| Area: | Peel |
| Municipality: | Brampton |
| Neighbourhood: | Brampton West |
| Style: | Bungalow-Raised |
| Lot Size: | 97.78 x 60.07(Feet) |
| Approximate Age: | 31-50 |
| Tax: | $4,969.76 |
| Beds: | 3+1 |
| Baths: | 3 |
| Fireplace: | Y |
| Pool: | Inground |
Locatin Map:
Payment Calculator:
