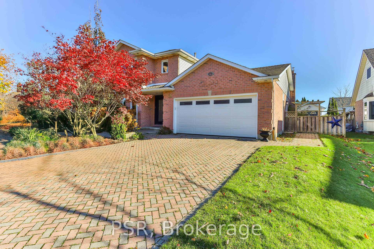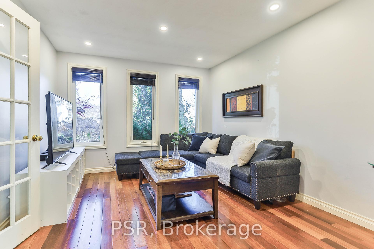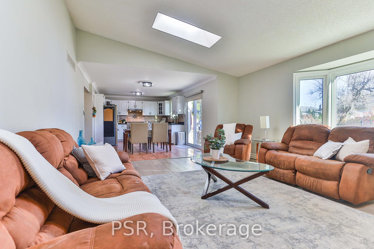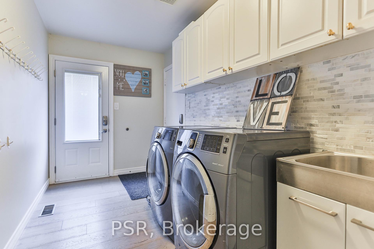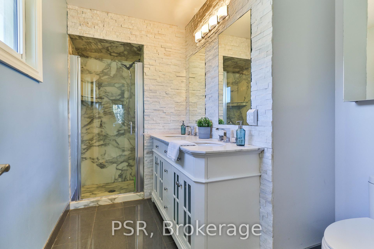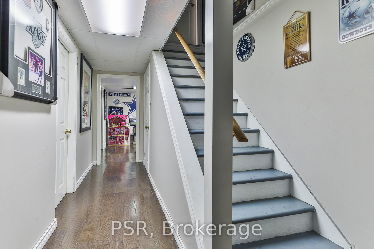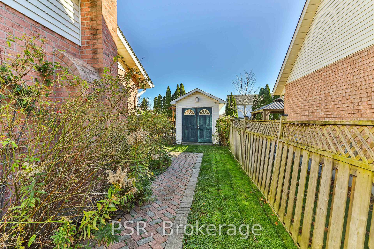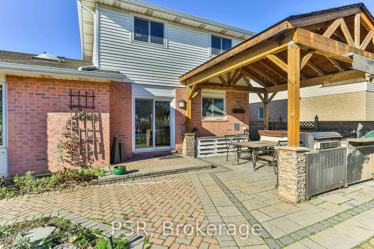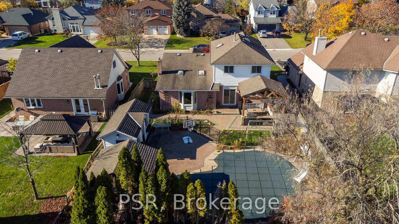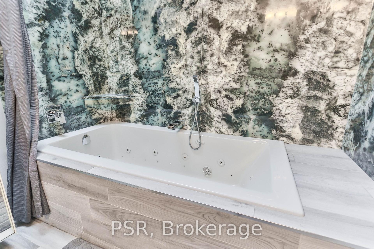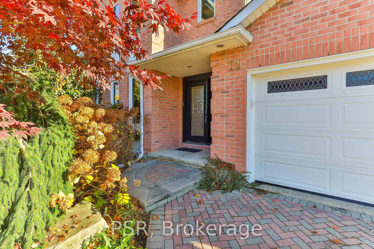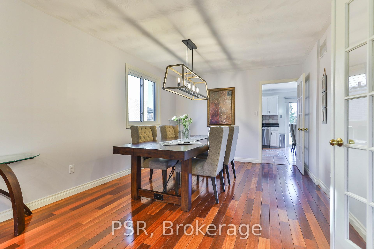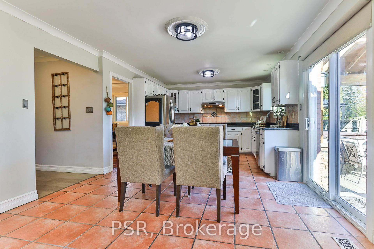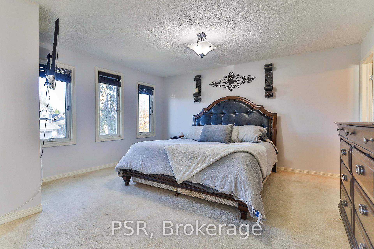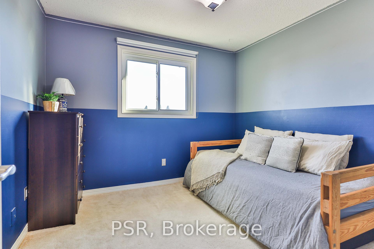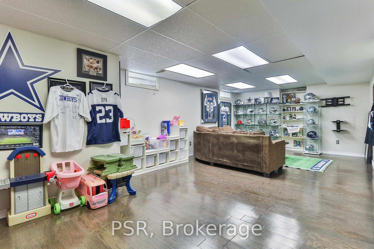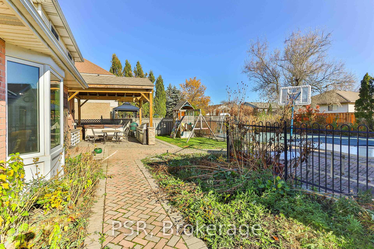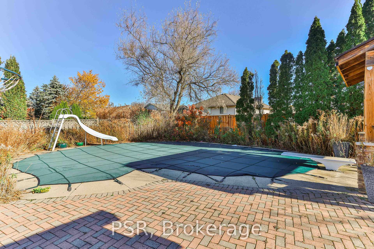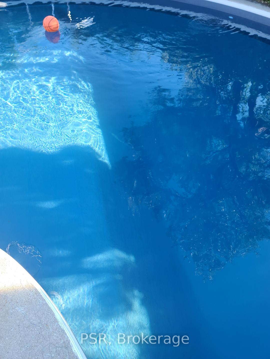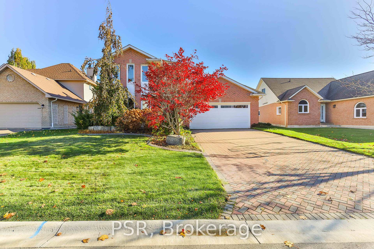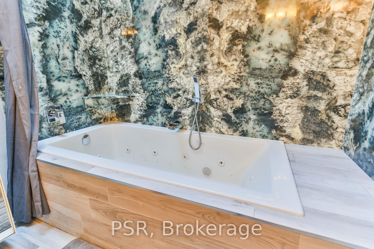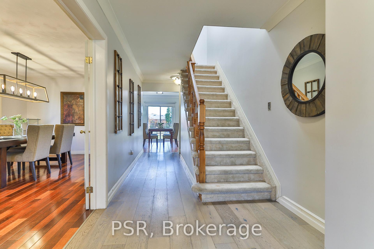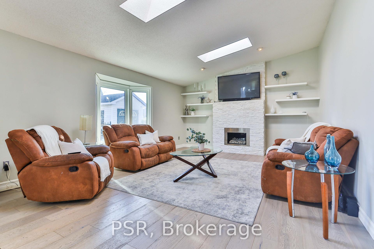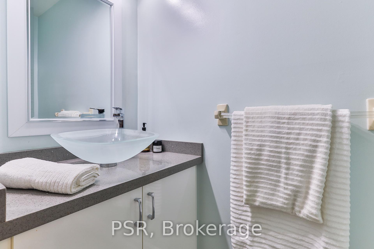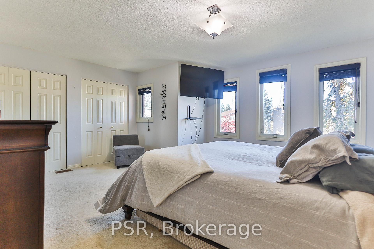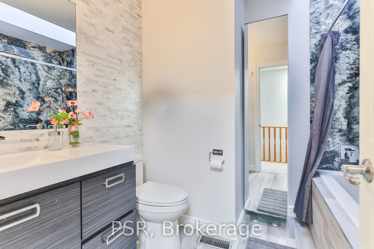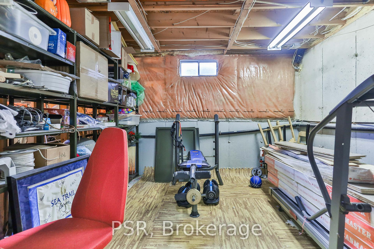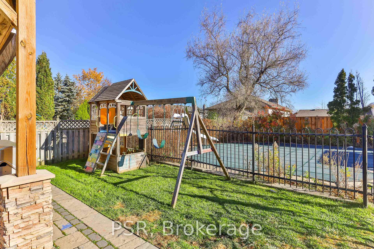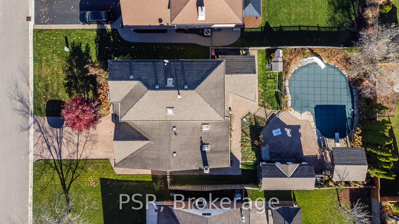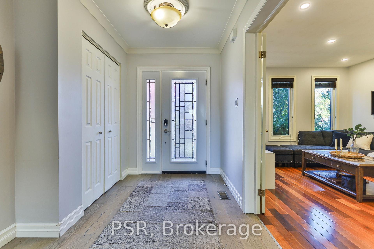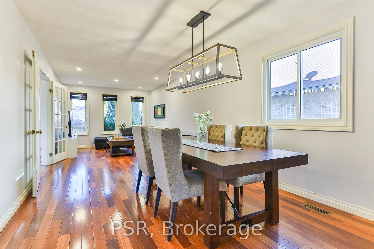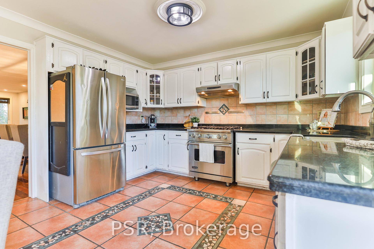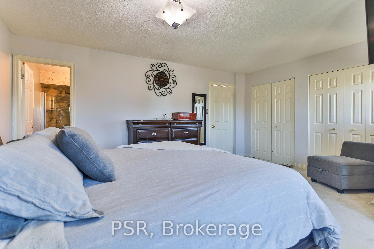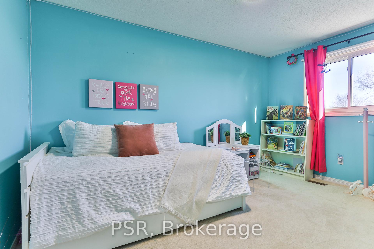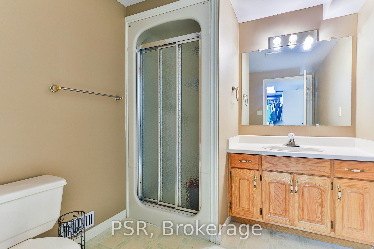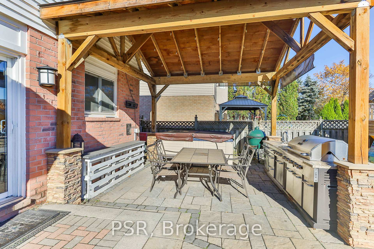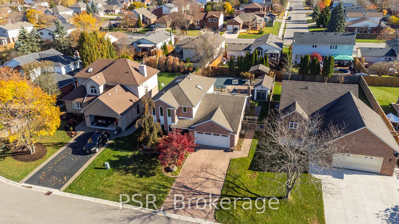$999,900
Available - For Sale
Listing ID: X10422297
12 Kilty Crt , Haldimand, N3W 1G7, Ontario
| Desirable neighbourhood & nestled on a quiet court. Oversized fully fenced lot with a backyard oasis. Well maintained, solid home will not disappoint! Driveway fits 4 vehicles with extra parking in 2 car garage with inside entry. Open concept living & dining rooms. Kitchen is open to dinette & family room. Step outside from kitchen area onto the expansive patio with built-in wet bar. Beyond the patio, you'll find a fully fenced pool, pool house/shed, additional gazebo & extra green space. Family room boasts light with 2 skylights & a cozy gas fireplace. Going upstairs you have an additional skylight, 3b bedrooms & updated 4 pc bath featuring marble tiles & a skylight. Primary bedroom provides a double closet & updated 4pc ensuite. Large laundry room on main floor allows access to garage. Finished bsmt offers huge family room, 3 pc bath, walk in closet & recording studio with soundproofing. Located within walking distance to many amenities, schools, walking paths & the Grand River. |
| Price | $999,900 |
| Taxes: | $5397.00 |
| Address: | 12 Kilty Crt , Haldimand, N3W 1G7, Ontario |
| Lot Size: | 61.06 x 129.22 (Feet) |
| Acreage: | < .50 |
| Directions/Cross Streets: | WIGTON / MCKENZIE / DOUGLAS |
| Rooms: | 8 |
| Bedrooms: | 3 |
| Bedrooms +: | |
| Kitchens: | 1 |
| Family Room: | Y |
| Basement: | Finished, Full |
| Approximatly Age: | 31-50 |
| Property Type: | Detached |
| Style: | 2-Storey |
| Exterior: | Brick, Vinyl Siding |
| Garage Type: | Attached |
| (Parking/)Drive: | Pvt Double |
| Drive Parking Spaces: | 4 |
| Pool: | Inground |
| Approximatly Age: | 31-50 |
| Approximatly Square Footage: | 1500-2000 |
| Property Features: | Library, Park, Place Of Worship, Ravine, Rec Centre, School |
| Fireplace/Stove: | Y |
| Heat Source: | Gas |
| Heat Type: | Forced Air |
| Central Air Conditioning: | Central Air |
| Laundry Level: | Main |
| Sewers: | Sewers |
| Water: | Municipal |
$
%
Years
This calculator is for demonstration purposes only. Always consult a professional
financial advisor before making personal financial decisions.
| Although the information displayed is believed to be accurate, no warranties or representations are made of any kind. |
| PSR |
|
|

RAY NILI
Broker
Dir:
(416) 837 7576
Bus:
(905) 731 2000
Fax:
(905) 886 7557
| Book Showing | Email a Friend |
Jump To:
At a Glance:
| Type: | Freehold - Detached |
| Area: | Haldimand |
| Municipality: | Haldimand |
| Neighbourhood: | Haldimand |
| Style: | 2-Storey |
| Lot Size: | 61.06 x 129.22(Feet) |
| Approximate Age: | 31-50 |
| Tax: | $5,397 |
| Beds: | 3 |
| Baths: | 4 |
| Fireplace: | Y |
| Pool: | Inground |
Locatin Map:
Payment Calculator:
