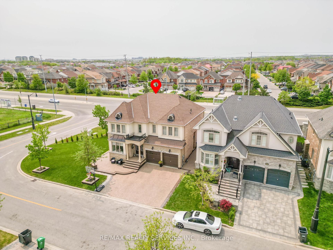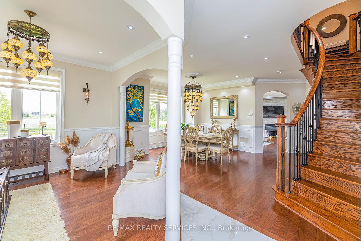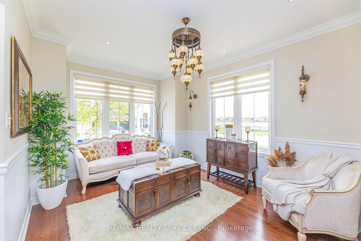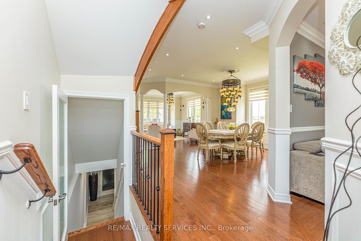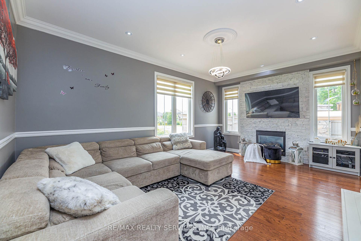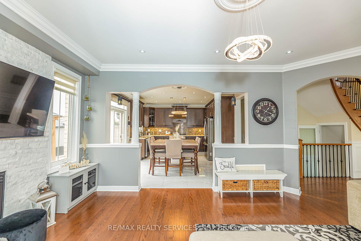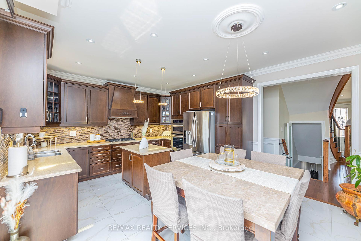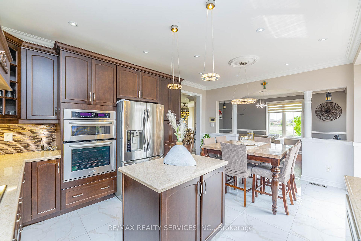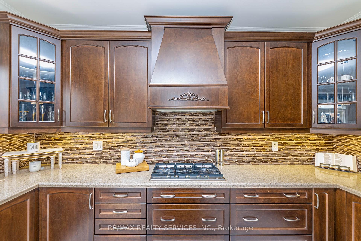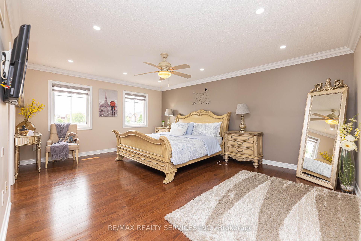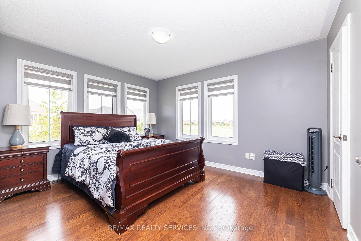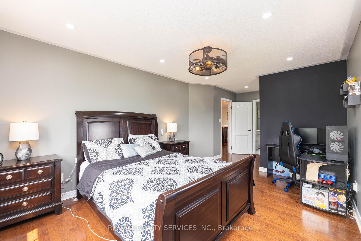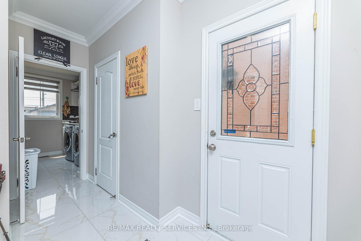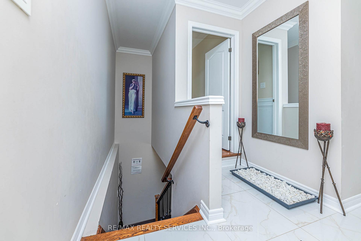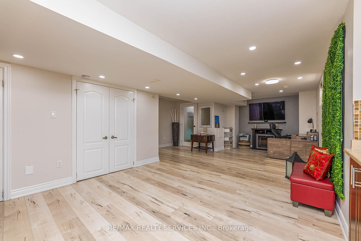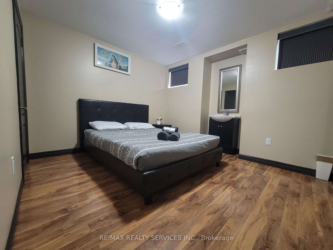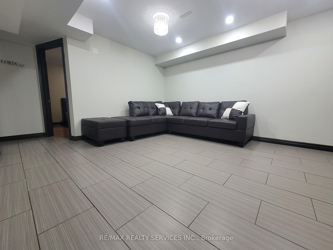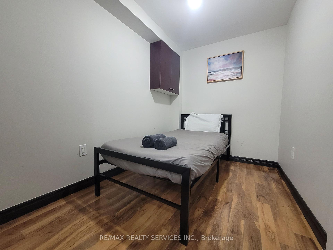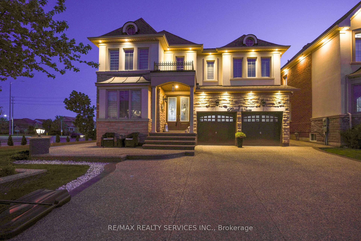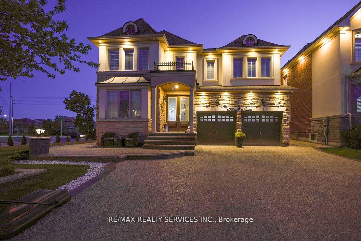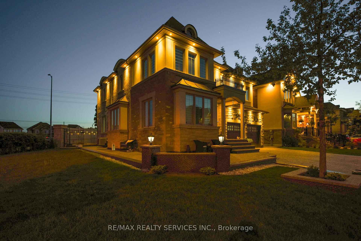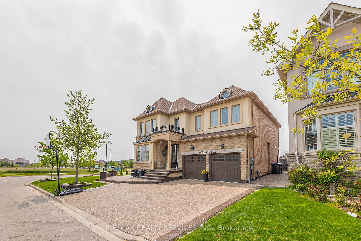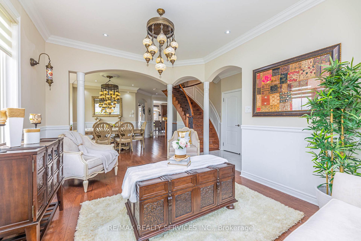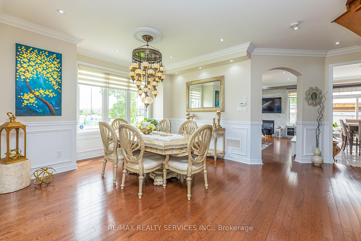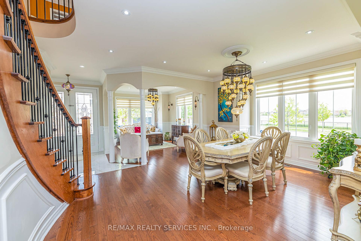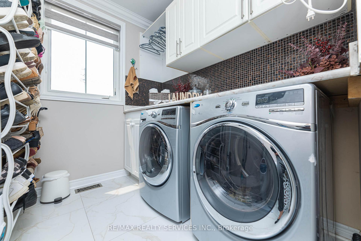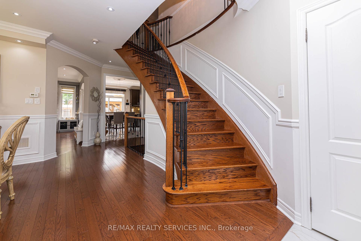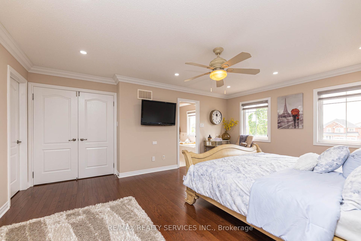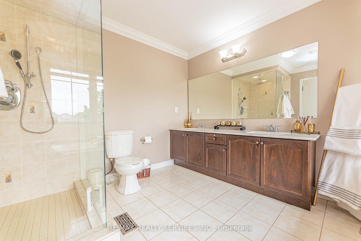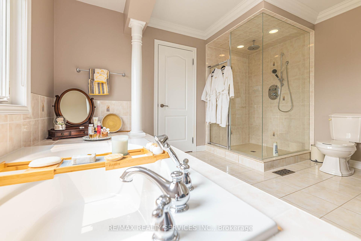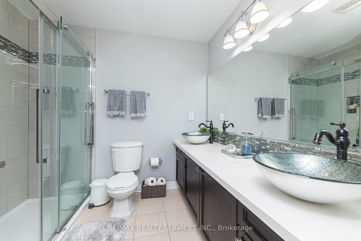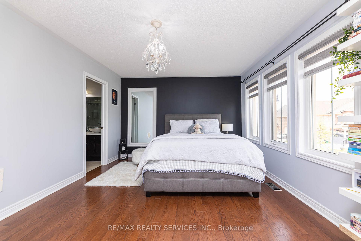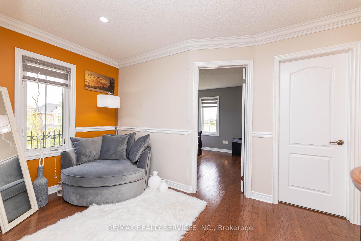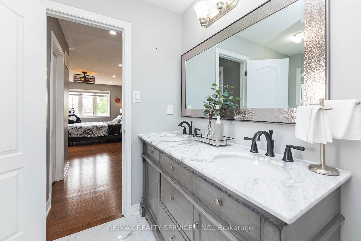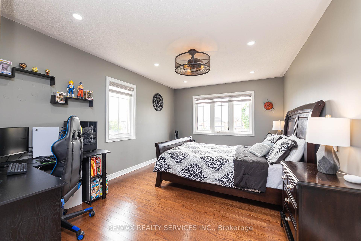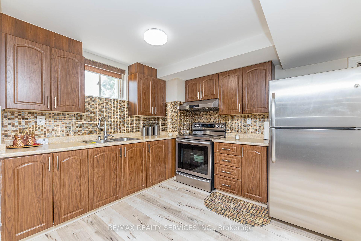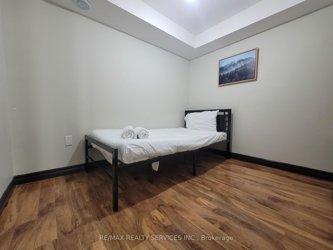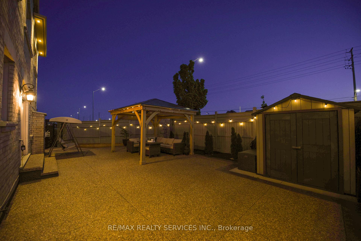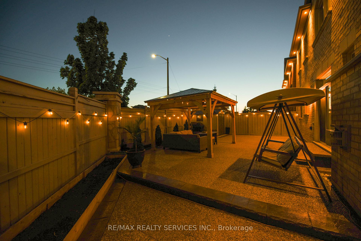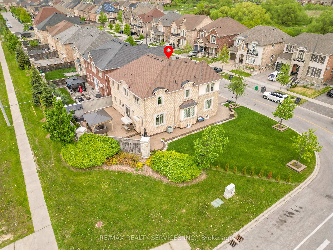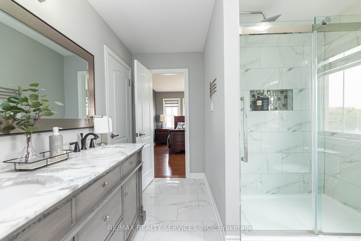$1,699,900
Available - For Sale
Listing ID: W9394314
2 Poppy Hills Rd , Brampton, L6P 3T4, Ontario
| Welcome to 2 Poppy Hills Rd. This Home sits on a Premium Corner Lot in Prestigious area of Castlemore. True Pride of Ownership w/ Over 150k spent on Tasteful Upgrades by the original Owners. Hardwood Floors Throughout Main & 2nd Floor. Large Windows throughout w/ lots of Lighting, Wainscoting and Crown Molding throughout Main Floor. Beautiful Kitchen w/ S/S Built-in Appliances. Main Floor Laundry. 2nd Level Features 4 Bedrooms w/ 3 Full Washrooms & Loft. Master Features 5 Pc Ensuite and W/I Closet w/ organizers. Exposed Concrete Driveway & Wrapping around the House & Backyard. Sprinkler System. Fully Finished 2 Bedroom Bsmt w/ Sep. Entrance and ample space for personal use. Enjoy Evenings & Family BBQS in the Beautiful backyard. Don't Miss This Home! |
| Price | $1,699,900 |
| Taxes: | $9114.75 |
| Address: | 2 Poppy Hills Rd , Brampton, L6P 3T4, Ontario |
| Lot Size: | 60.40 x 92.33 (Feet) |
| Acreage: | < .50 |
| Directions/Cross Streets: | McVean Dr and Poppy Hills Rd |
| Rooms: | 13 |
| Bedrooms: | 4 |
| Bedrooms +: | 2 |
| Kitchens: | 1 |
| Kitchens +: | 1 |
| Family Room: | Y |
| Basement: | Finished, Sep Entrance |
| Approximatly Age: | 6-15 |
| Property Type: | Detached |
| Style: | 2-Storey |
| Exterior: | Stone, Stucco/Plaster |
| Garage Type: | Built-In |
| (Parking/)Drive: | Private |
| Drive Parking Spaces: | 4 |
| Pool: | None |
| Other Structures: | Garden Shed |
| Approximatly Age: | 6-15 |
| Property Features: | Golf, Library, Park, Place Of Worship, Public Transit, School |
| Fireplace/Stove: | Y |
| Heat Source: | Gas |
| Heat Type: | Forced Air |
| Central Air Conditioning: | Central Air |
| Laundry Level: | Main |
| Elevator Lift: | N |
| Sewers: | Sewers |
| Water: | Municipal |
| Utilities-Cable: | Y |
| Utilities-Hydro: | Y |
| Utilities-Gas: | Y |
| Utilities-Telephone: | Y |
$
%
Years
This calculator is for demonstration purposes only. Always consult a professional
financial advisor before making personal financial decisions.
| Although the information displayed is believed to be accurate, no warranties or representations are made of any kind. |
| RE/MAX REALTY SERVICES INC. |
|
|

RAY NILI
Broker
Dir:
(416) 837 7576
Bus:
(905) 731 2000
Fax:
(905) 886 7557
| Book Showing | Email a Friend |
Jump To:
At a Glance:
| Type: | Freehold - Detached |
| Area: | Peel |
| Municipality: | Brampton |
| Neighbourhood: | Bram East |
| Style: | 2-Storey |
| Lot Size: | 60.40 x 92.33(Feet) |
| Approximate Age: | 6-15 |
| Tax: | $9,114.75 |
| Beds: | 4+2 |
| Baths: | 5 |
| Fireplace: | Y |
| Pool: | None |
Locatin Map:
Payment Calculator:
