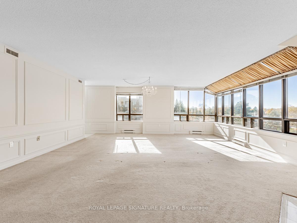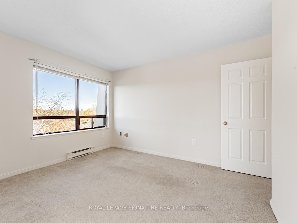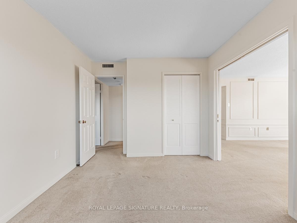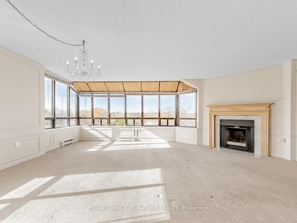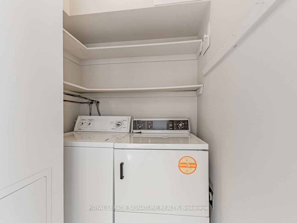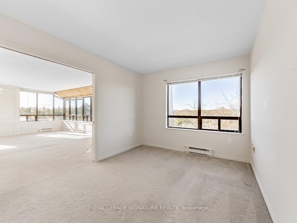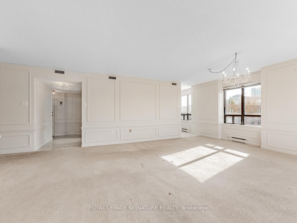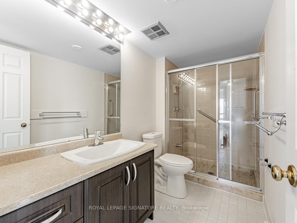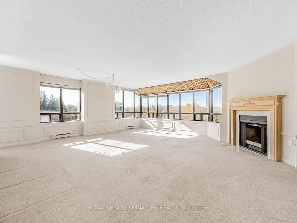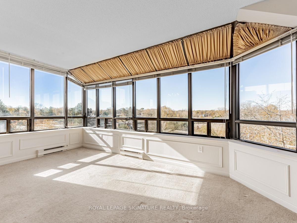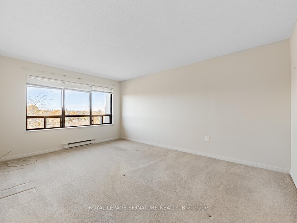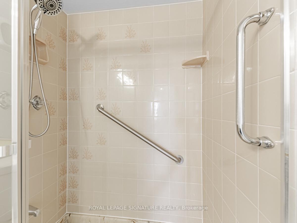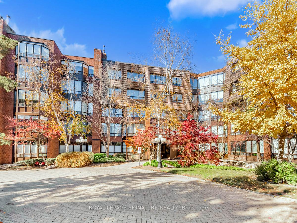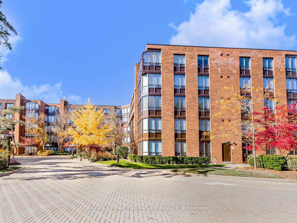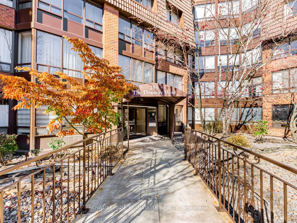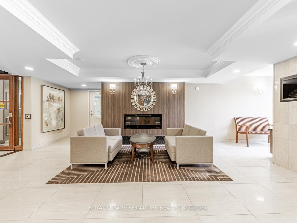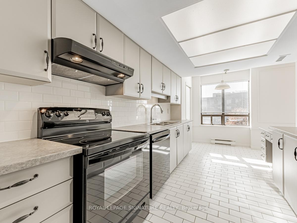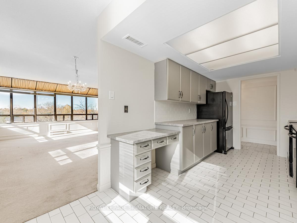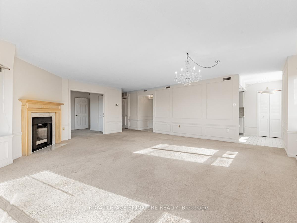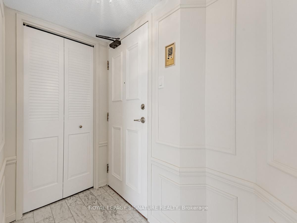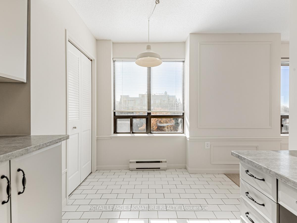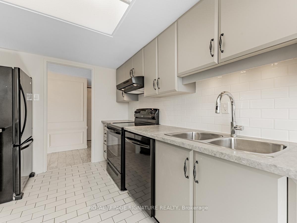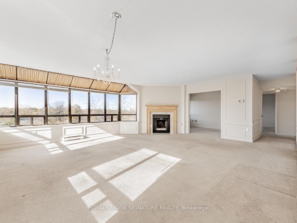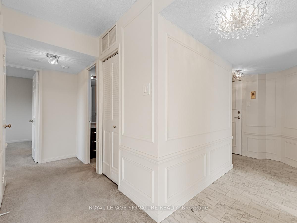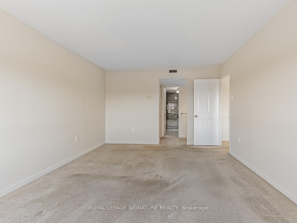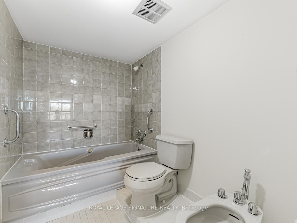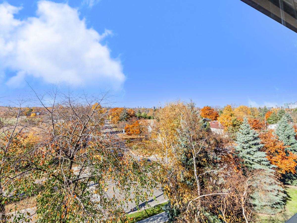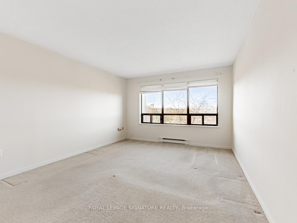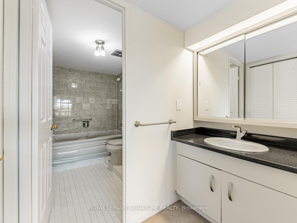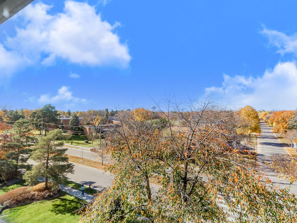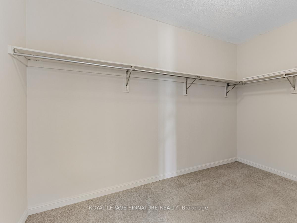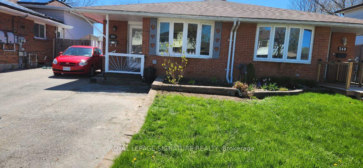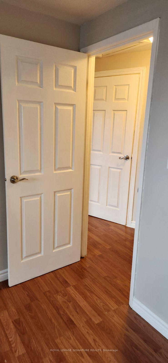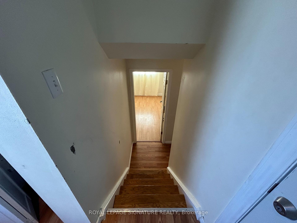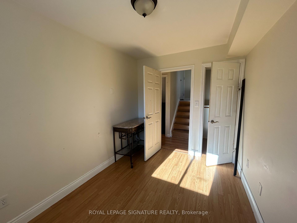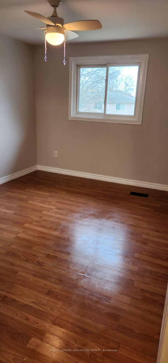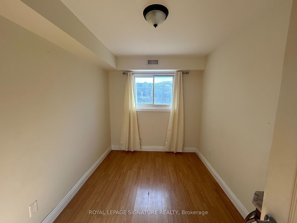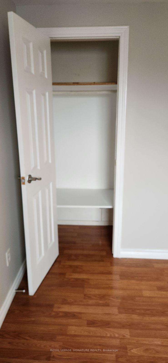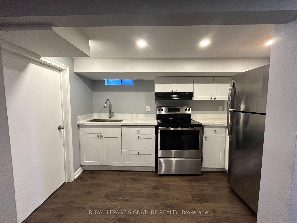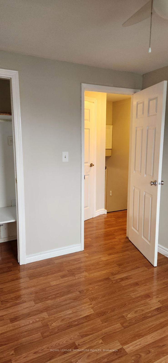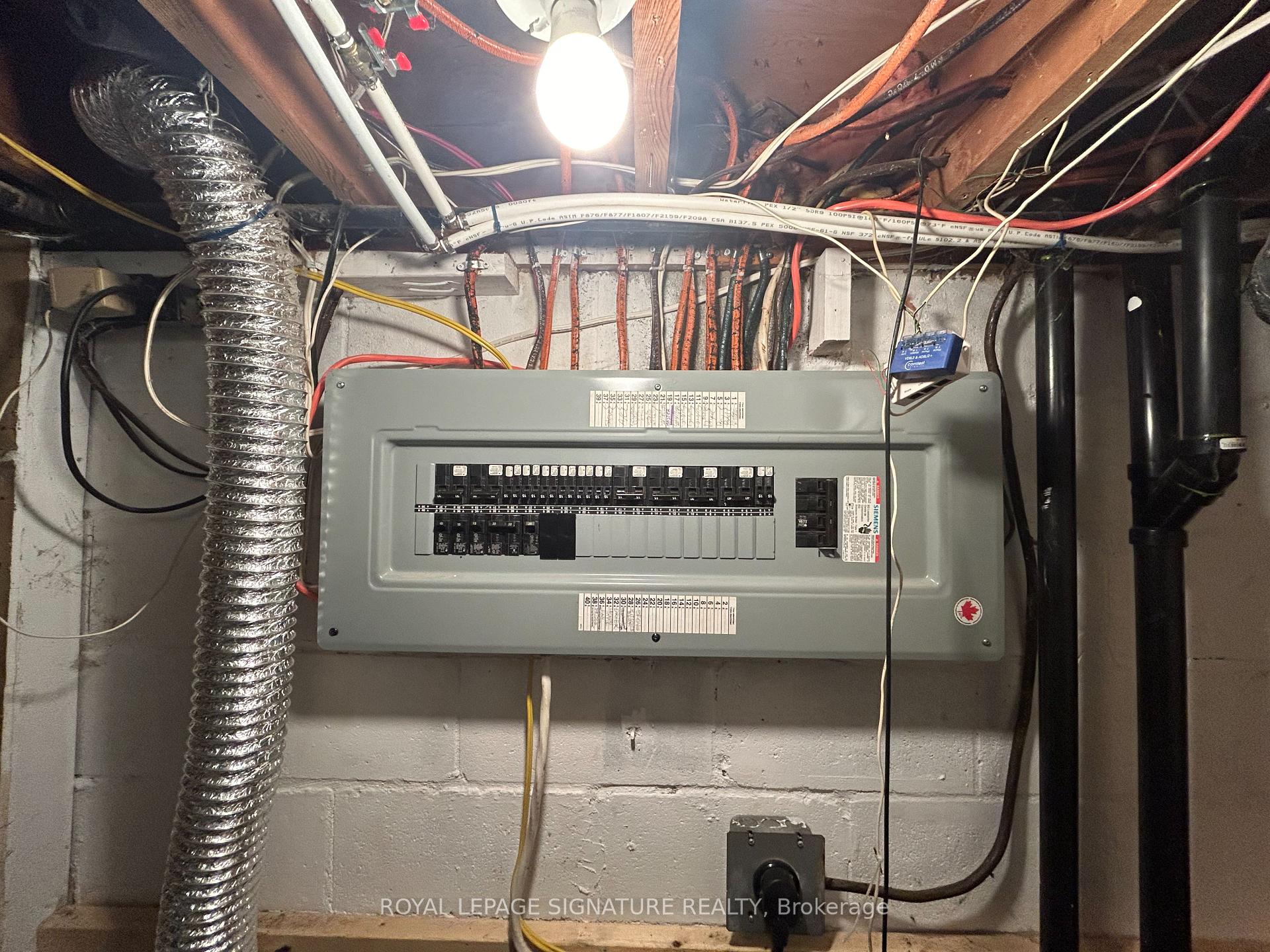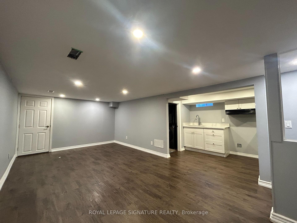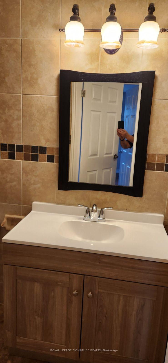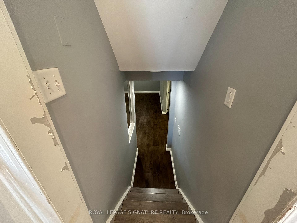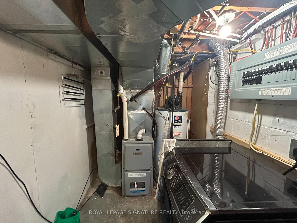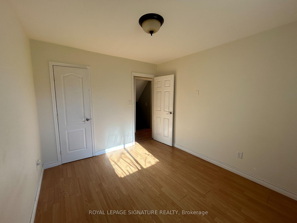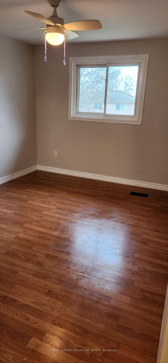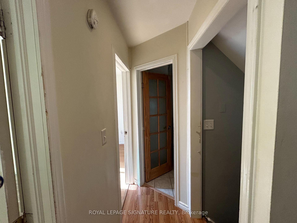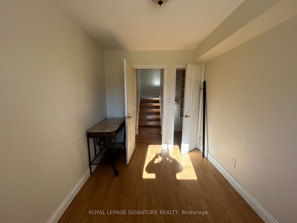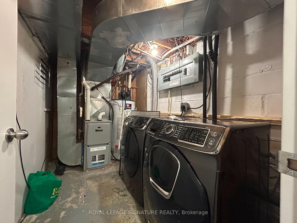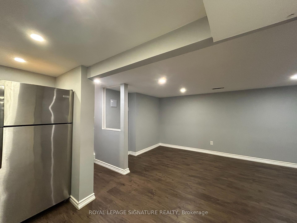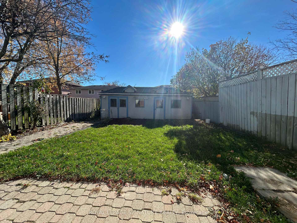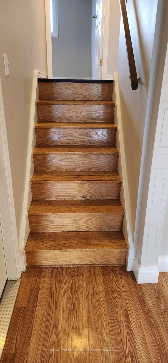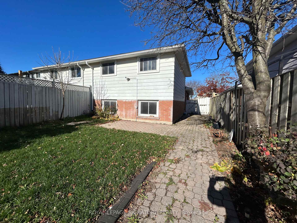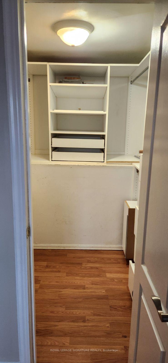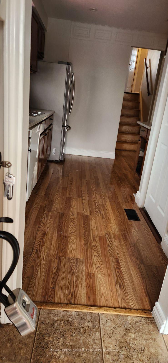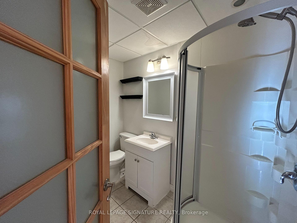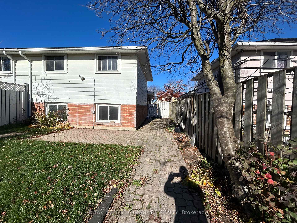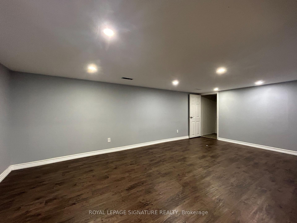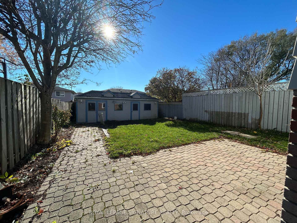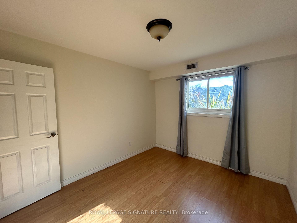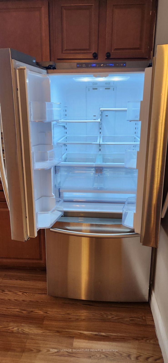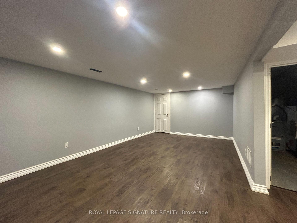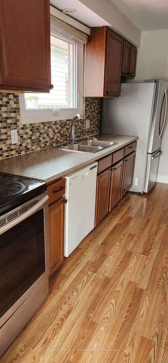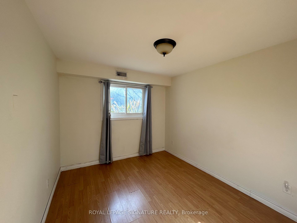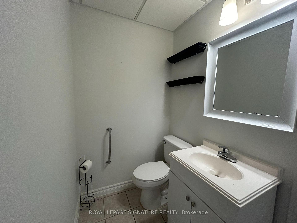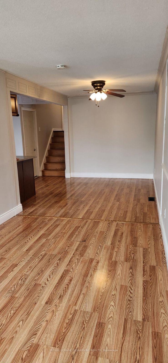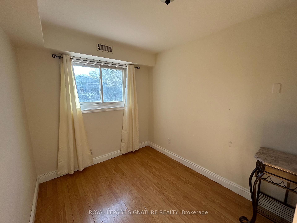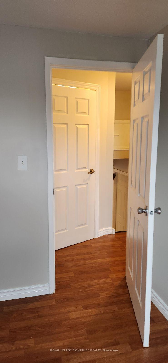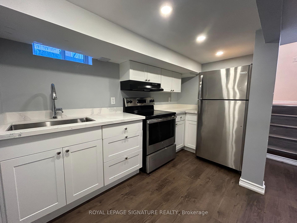$649,900
Available - For Sale
Listing ID: E10422389
250 Kinmount Cres , Unit Lower, Oshawa, L1J 3T7, Ontario
| Bright and Spacious 4-Level Backsplit, perfect for a young family, an income-generating investment, or a multi-family dwelling with the added benefit of a private separate entrance ideal for in-laws. This delightful 2+2 bedroom, 2-bathroom home offers an open-concept design filled with natural light. Enjoy this well-thought-out open concept living/dining area where family memories are created. The primary bedroom has a walk-in closet, with a large window overlooking the backyard. The private, fenced backyard is perfect for BBQs, family gatherings, and outdoor space for the kids to enjoy. The backyard also features a shed that could easily be converted into a workshop and or man/woman cave for the ultimate retreat. Situated in a fantastic location, close to transit, schools, shopping, Highway 401, the lake, trails, and more! NOTE-PHOTOS ARE FROM PREVIOUS LISTING AS UNIT IS CURRENTLY TENANTED. LOWER LEVEL PHOTOS ARE CURRENT. |
| Price | $649,900 |
| Taxes: | $4051.83 |
| Address: | 250 Kinmount Cres , Unit Lower, Oshawa, L1J 3T7, Ontario |
| Lot Size: | 27.50 x 110.00 (Feet) |
| Directions/Cross Streets: | Oxford/Kinmount |
| Rooms: | 9 |
| Bedrooms: | 2 |
| Bedrooms +: | 2 |
| Kitchens: | 2 |
| Family Room: | Y |
| Basement: | Apartment, Sep Entrance |
| Approximatly Age: | 51-99 |
| Property Type: | Semi-Detached |
| Style: | Backsplit 3 |
| Exterior: | Brick |
| Garage Type: | None |
| (Parking/)Drive: | Available |
| Drive Parking Spaces: | 4 |
| Pool: | None |
| Approximatly Age: | 51-99 |
| Approximatly Square Footage: | 700-1100 |
| Property Features: | Fenced Yard, Hospital, Library, Park, Place Of Worship, Public Transit |
| Fireplace/Stove: | N |
| Heat Source: | Gas |
| Heat Type: | Forced Air |
| Central Air Conditioning: | Central Air |
| Sewers: | Sewers |
| Water: | Municipal |
| Utilities-Cable: | A |
| Utilities-Hydro: | A |
| Utilities-Telephone: | Y |
$
%
Years
This calculator is for demonstration purposes only. Always consult a professional
financial advisor before making personal financial decisions.
| Although the information displayed is believed to be accurate, no warranties or representations are made of any kind. |
| ROYAL LEPAGE SIGNATURE REALTY |
|
|

RAY NILI
Broker
Dir:
(416) 837 7576
Bus:
(905) 731 2000
Fax:
(905) 886 7557
| Book Showing | Email a Friend |
Jump To:
At a Glance:
| Type: | Freehold - Semi-Detached |
| Area: | Durham |
| Municipality: | Oshawa |
| Neighbourhood: | Lakeview |
| Style: | Backsplit 3 |
| Lot Size: | 27.50 x 110.00(Feet) |
| Approximate Age: | 51-99 |
| Tax: | $4,051.83 |
| Beds: | 2+2 |
| Baths: | 2 |
| Fireplace: | N |
| Pool: | None |
Locatin Map:
Payment Calculator:
