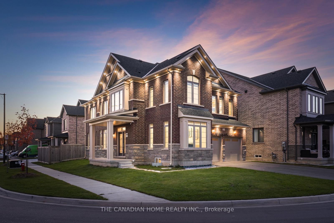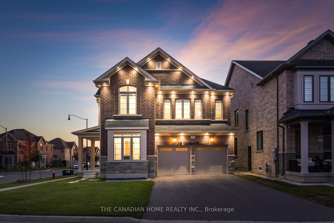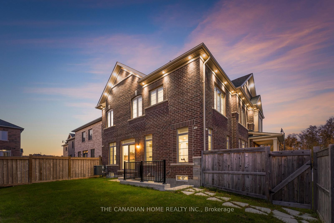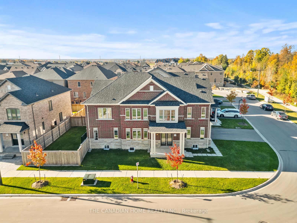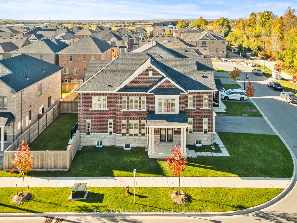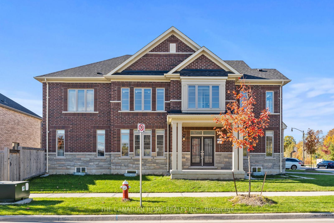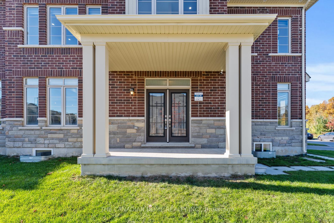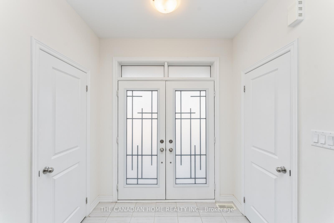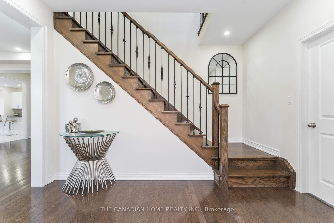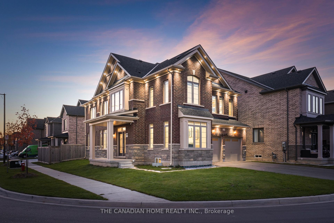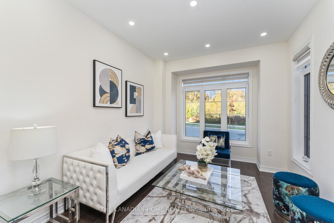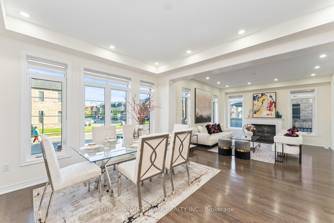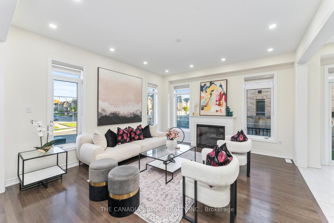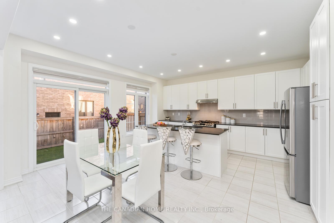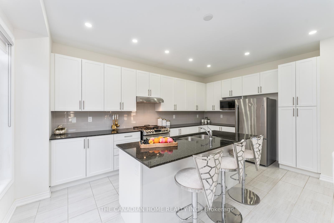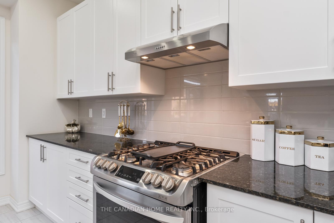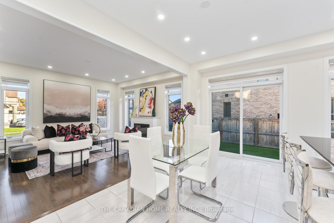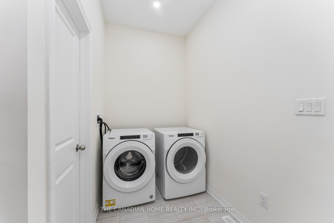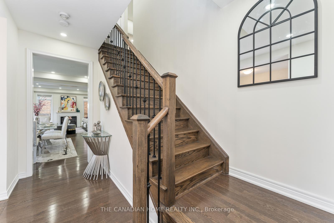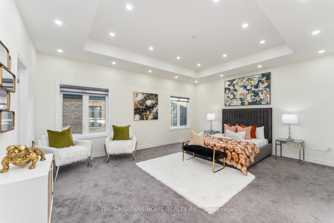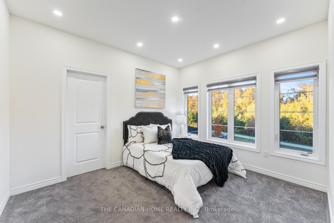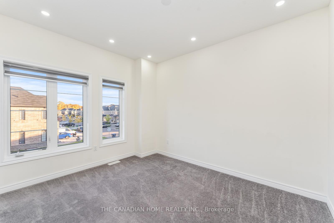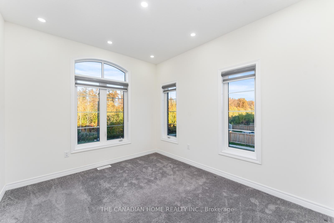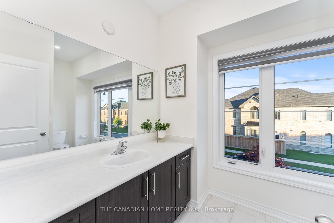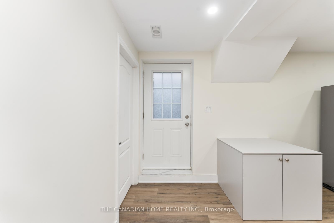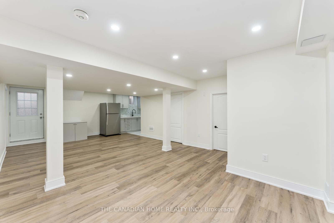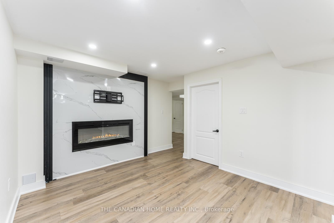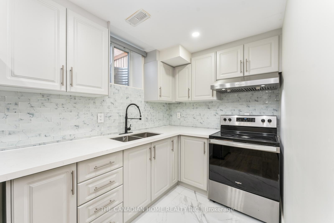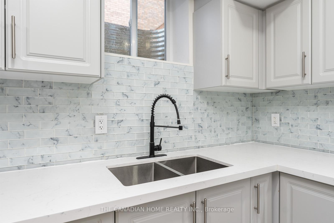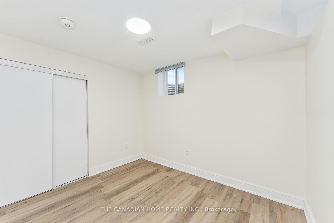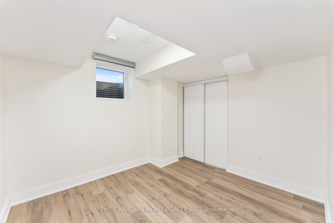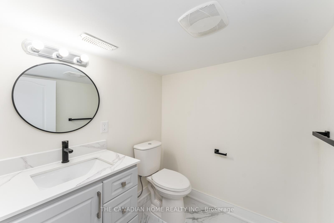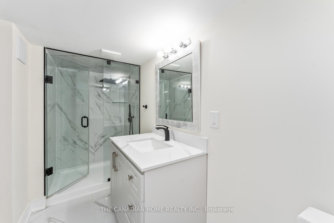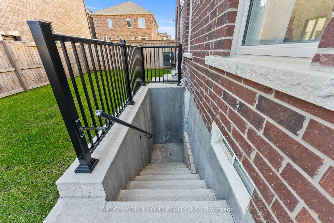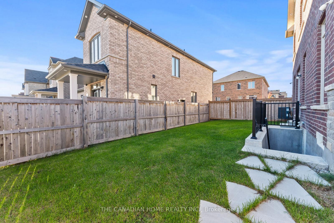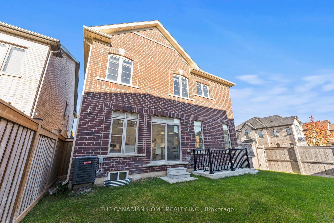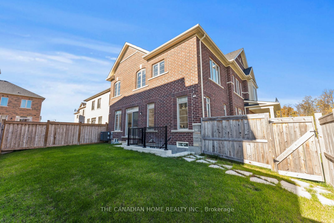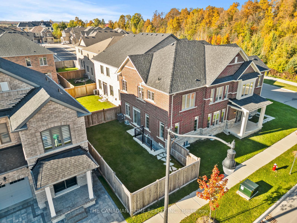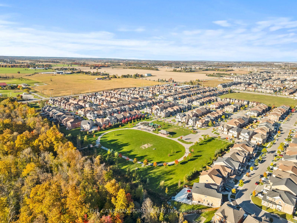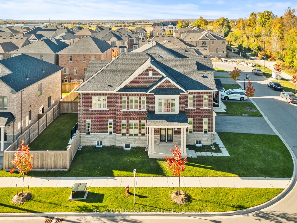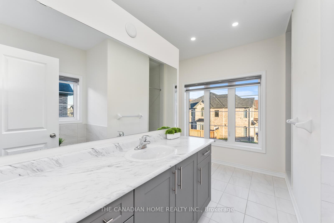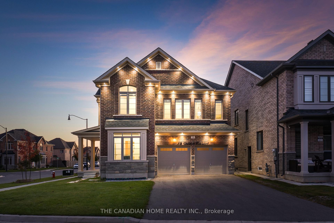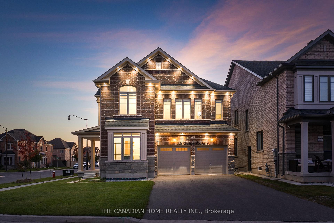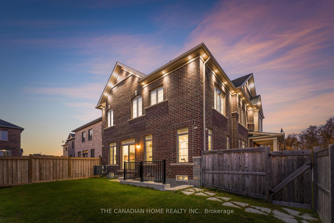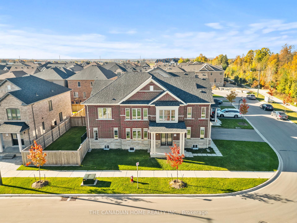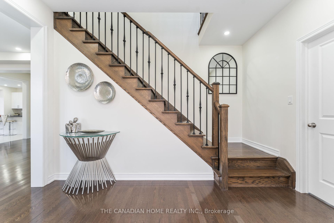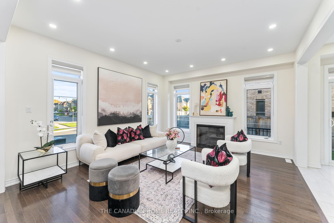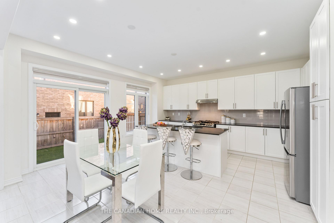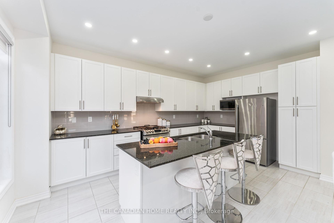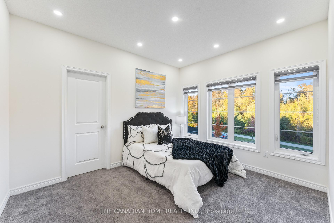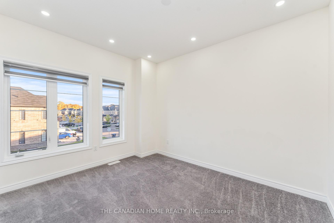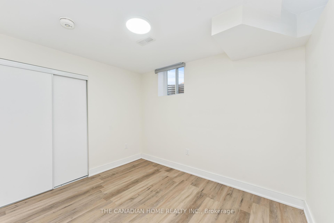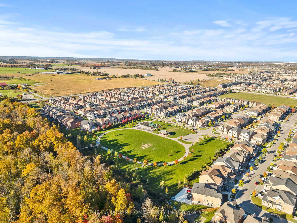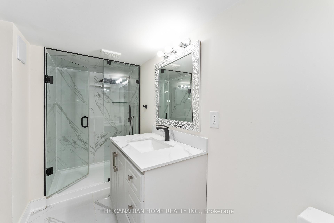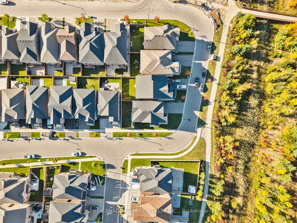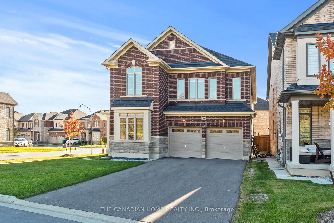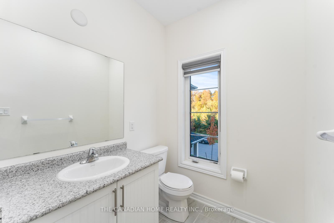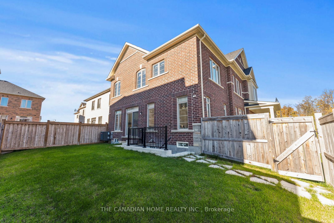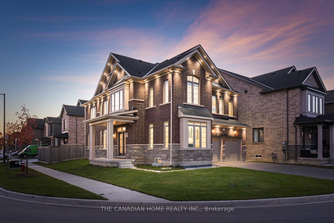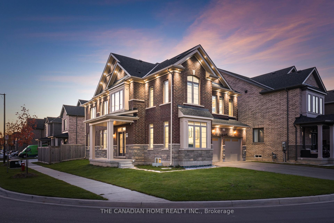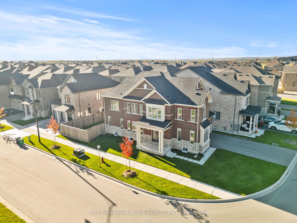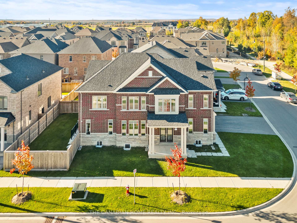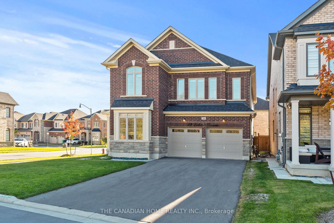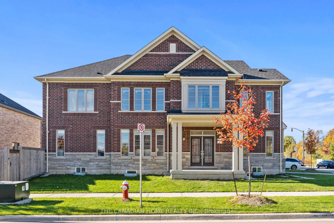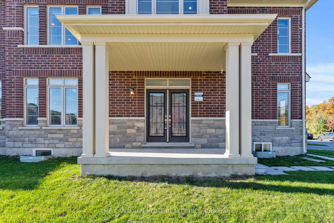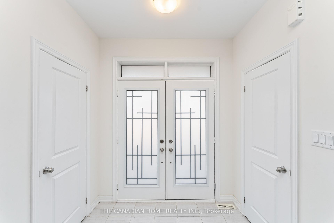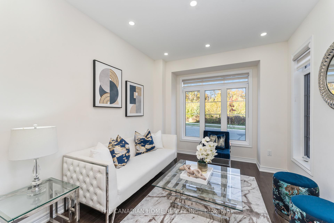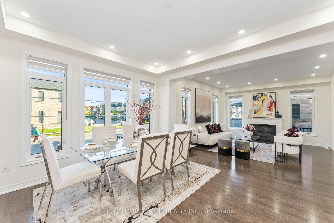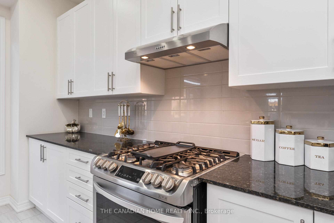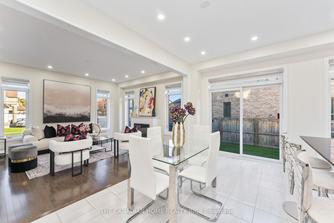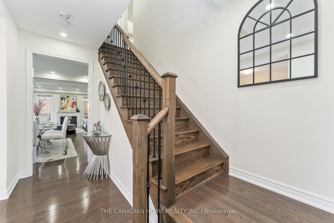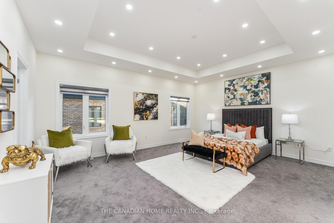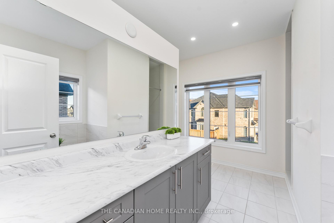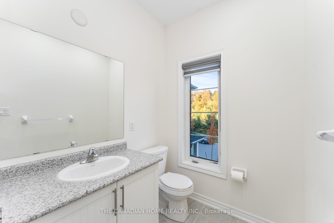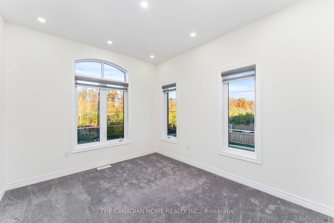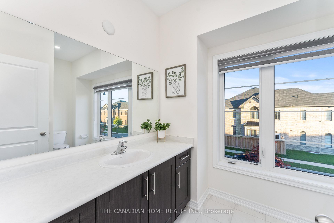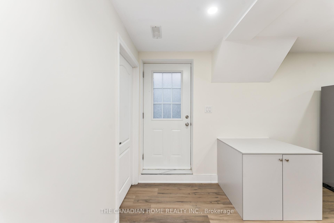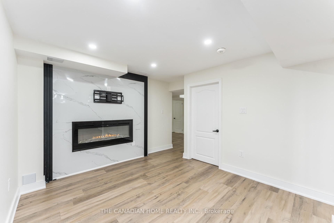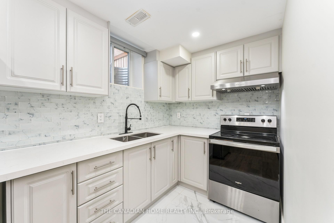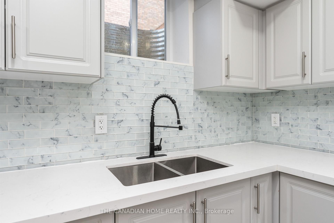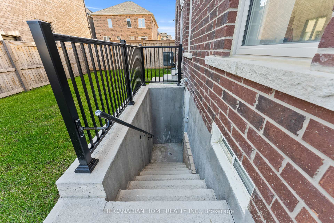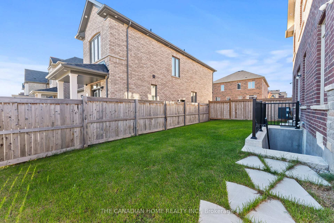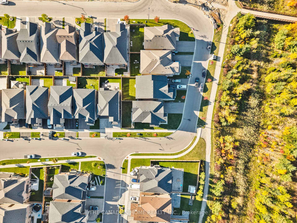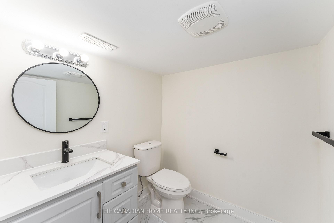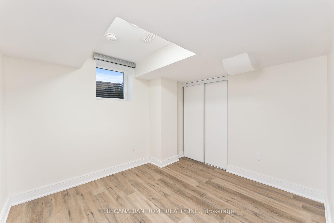$1,797,000
Available - For Sale
Listing ID: W9419451
59 Cobriza Cres , Brampton, L7A 5A6, Ontario
| Step into Luxury at this stunning home in the highly sought-after Northwest community of Brampton. Situated on a Premium corner lot, this breathtaking property offers not only unrivaled Ravine views but also direct access to the scenic Upper Mount Pleasant Recreational Trail perfect for those who appreciate both elegance and nature. The grandeur of this home is evident from the moment you walk in. Flooded with natural light from every direction, every room feels Bright and airy, creating an inviting and Vibrant atmosphere. The open-concept main level boasts a Grand foyer, Elegant living and dining spaces, and a Gourmet kitchen designed for both functionality and entertaining. The perfect setting for gatherings and memorable moments. Upstairs, you will find five Spacious bedrooms, each bathed in Sunlight, offering comfort and privacy. But what truly sets this home apart is the Brand new, Fully finished, Legal 3-bedroom basement Apartment with a walk-up separate entrance. No expense was spared in creating this luxurious space beautifully crafted with fine finishes and immaculate details, it feels like a home within a home. Whether for extended family or rental income, this apartment adds incredible value. As you explore, you will notice how every corner of this home is designed to Maximize space and light, giving it a truly Luxurious and welcoming feel. Located close to top-rated schools, parks, shopping, and major highways, this home provides the perfect combination of tranquility and convenience. If you are searching for unparalleled luxury and light-filled living in one of Brampton's finest communities, this is the home you have been waiting for. Don't miss your chance and experience this exceptional property for yourself! |
| Price | $1,797,000 |
| Taxes: | $7722.08 |
| Address: | 59 Cobriza Cres , Brampton, L7A 5A6, Ontario |
| Lot Size: | 47.70 x 94.88 (Feet) |
| Acreage: | < .50 |
| Directions/Cross Streets: | Mayfield Rd/Veterans Dr |
| Rooms: | 11 |
| Rooms +: | 4 |
| Bedrooms: | 5 |
| Bedrooms +: | 3 |
| Kitchens: | 1 |
| Kitchens +: | 1 |
| Family Room: | Y |
| Basement: | Apartment, Sep Entrance |
| Approximatly Age: | 0-5 |
| Property Type: | Detached |
| Style: | 2-Storey |
| Exterior: | Brick, Stone |
| Garage Type: | Built-In |
| (Parking/)Drive: | Pvt Double |
| Drive Parking Spaces: | 4 |
| Pool: | None |
| Approximatly Age: | 0-5 |
| Approximatly Square Footage: | 3000-3500 |
| Property Features: | Clear View, Public Transit, Ravine, School, Wooded/Treed |
| Fireplace/Stove: | Y |
| Heat Source: | Gas |
| Heat Type: | Forced Air |
| Central Air Conditioning: | Central Air |
| Laundry Level: | Main |
| Sewers: | Sewers |
| Water: | Municipal |
$
%
Years
This calculator is for demonstration purposes only. Always consult a professional
financial advisor before making personal financial decisions.
| Although the information displayed is believed to be accurate, no warranties or representations are made of any kind. |
| THE CANADIAN HOME REALTY INC. |
|
|

RAY NILI
Broker
Dir:
(416) 837 7576
Bus:
(905) 731 2000
Fax:
(905) 886 7557
| Virtual Tour | Book Showing | Email a Friend |
Jump To:
At a Glance:
| Type: | Freehold - Detached |
| Area: | Peel |
| Municipality: | Brampton |
| Neighbourhood: | Northwest Brampton |
| Style: | 2-Storey |
| Lot Size: | 47.70 x 94.88(Feet) |
| Approximate Age: | 0-5 |
| Tax: | $7,722.08 |
| Beds: | 5+3 |
| Baths: | 6 |
| Fireplace: | Y |
| Pool: | None |
Locatin Map:
Payment Calculator:
