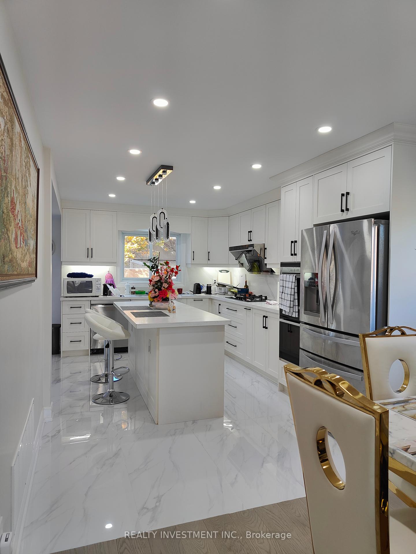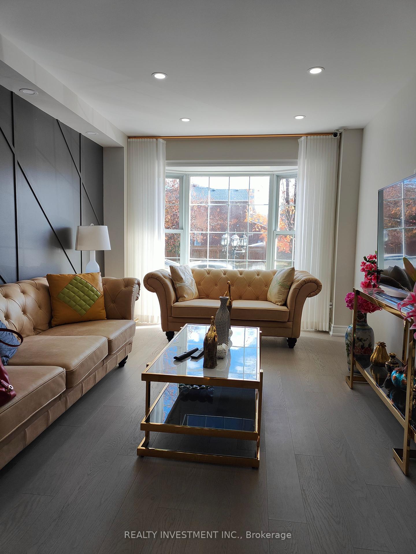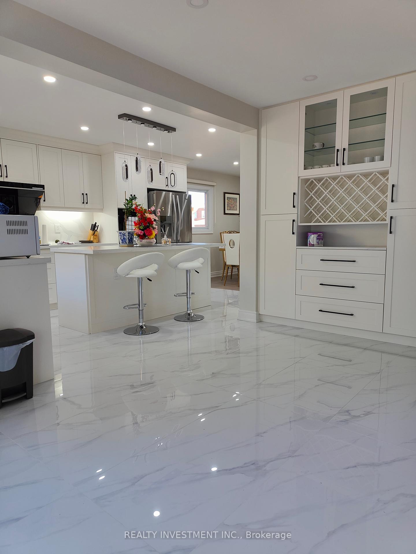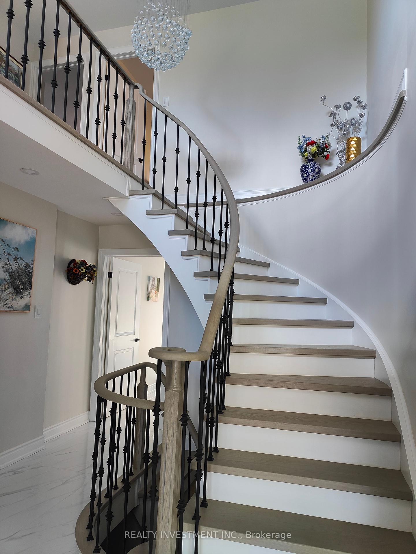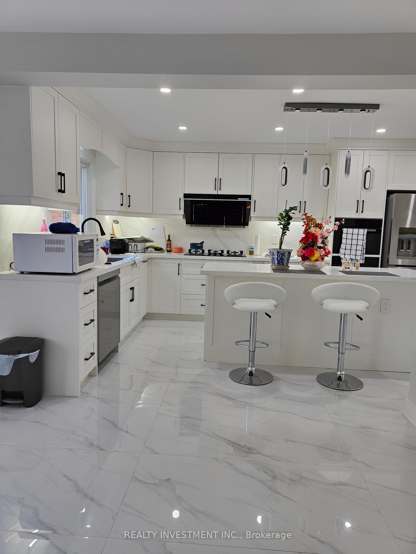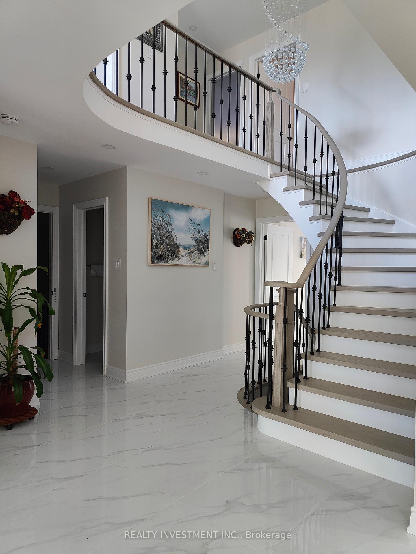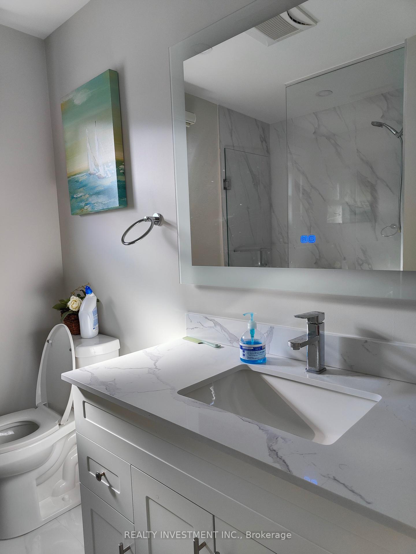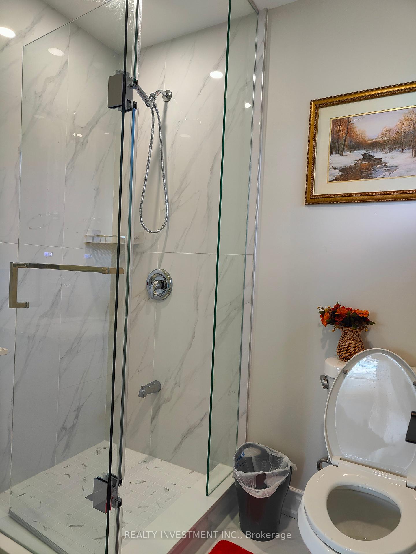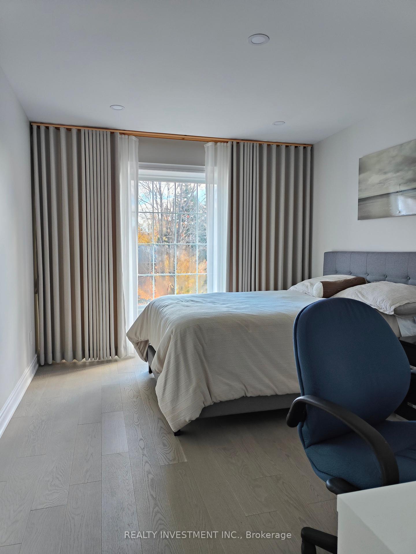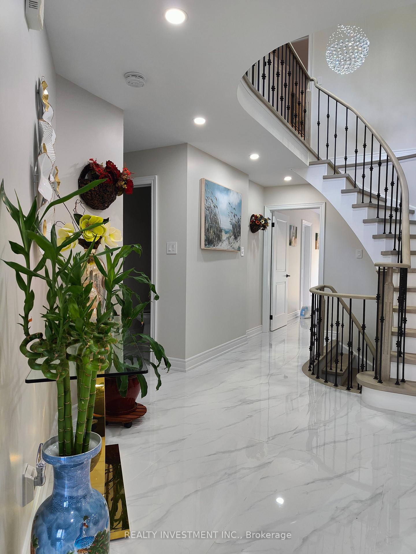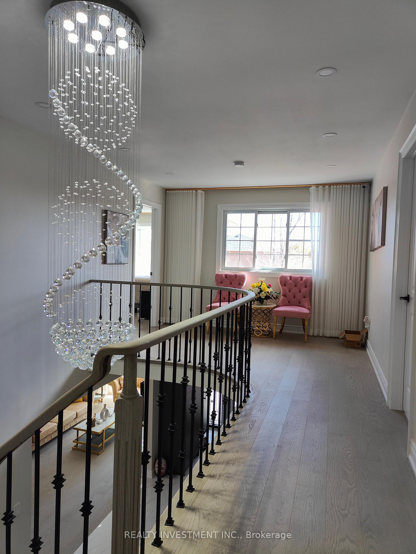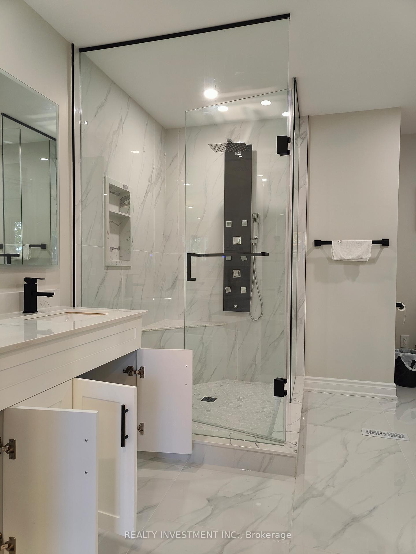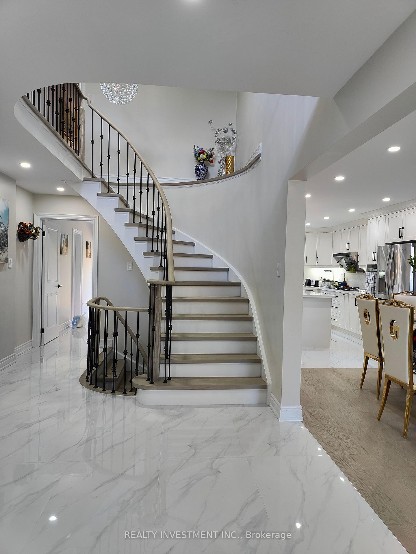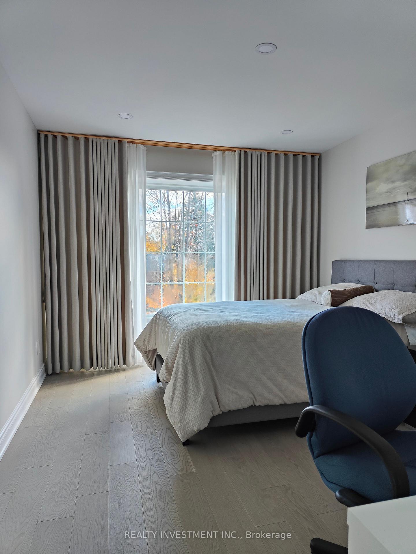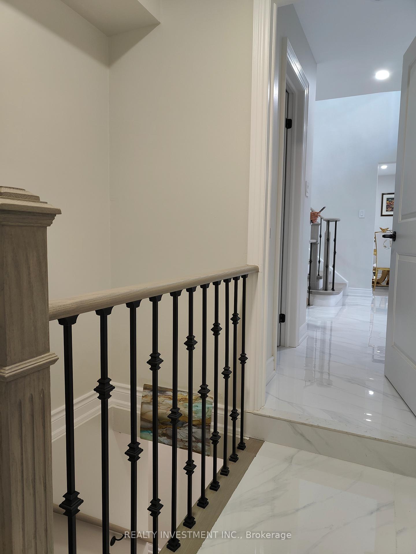$1,350
Available - For Rent
Listing ID: W10421944
4519 Haydock Park Dr , Mississauga, L5M 3C7, Ontario
| Walking Distance of Credit View Hospital and Erin Mills Mall, The house and room furnished in 5-star level, Well modelled, all furniture,bathrooms and kitchen are new. The One Bedroom with Private bashroom. No pets, no smoking. Professional Preferred. Tenant need to pay 25% ofall utilities and $30 for internet per month. |
| Extras: Shared Fridge, Stove, Dishwasher, Dryer, Washer, and Appliances |
| Price | $1,350 |
| Address: | 4519 Haydock Park Dr , Mississauga, L5M 3C7, Ontario |
| Directions/Cross Streets: | The Chase & Haydock Park Drive |
| Rooms: | 1 |
| Bedrooms: | 1 |
| Bedrooms +: | |
| Kitchens: | 1 |
| Family Room: | Y |
| Basement: | Finished |
| Furnished: | Y |
| Property Type: | Detached |
| Style: | 2-Storey |
| Exterior: | Brick |
| Garage Type: | Attached |
| (Parking/)Drive: | Private |
| Drive Parking Spaces: | 4 |
| Pool: | None |
| Private Entrance: | Y |
| Parking Included: | Y |
| Fireplace/Stove: | Y |
| Heat Source: | Gas |
| Heat Type: | Forced Air |
| Central Air Conditioning: | Central Air |
| Sewers: | Sewers |
| Water: | Municipal |
| Although the information displayed is believed to be accurate, no warranties or representations are made of any kind. |
| REALTY INVESTMENT INC. |
|
|

RAY NILI
Broker
Dir:
(416) 837 7576
Bus:
(905) 731 2000
Fax:
(905) 886 7557
| Book Showing | Email a Friend |
Jump To:
At a Glance:
| Type: | Freehold - Detached |
| Area: | Peel |
| Municipality: | Mississauga |
| Neighbourhood: | Central Erin Mills |
| Style: | 2-Storey |
| Beds: | 1 |
| Baths: | 1 |
| Fireplace: | Y |
| Pool: | None |
Locatin Map:
