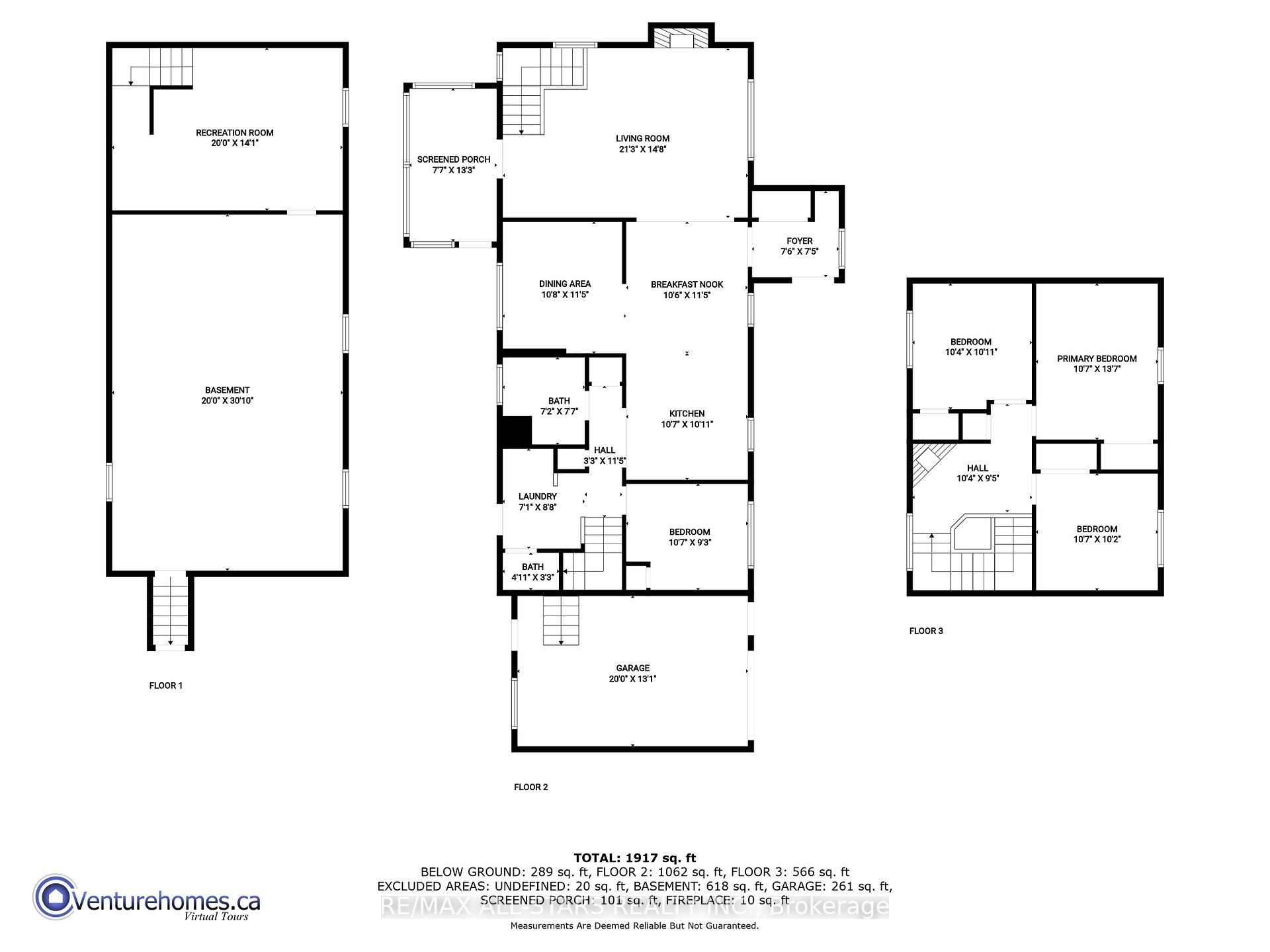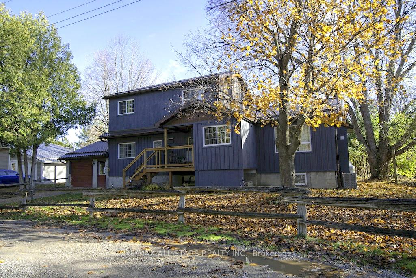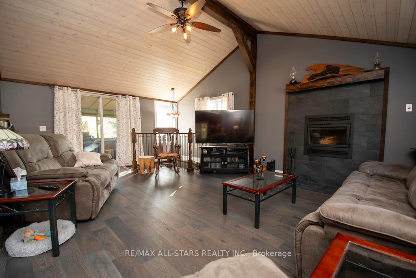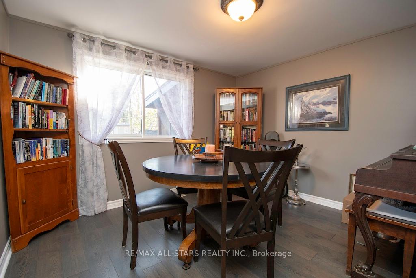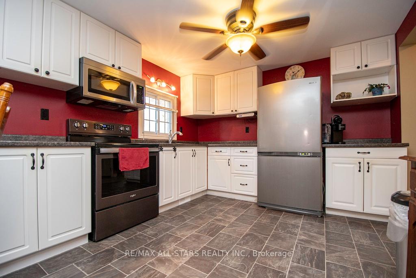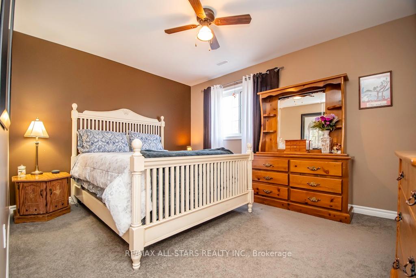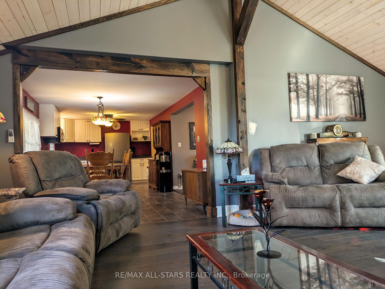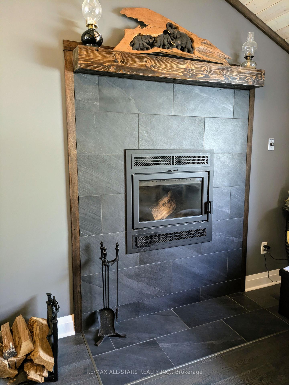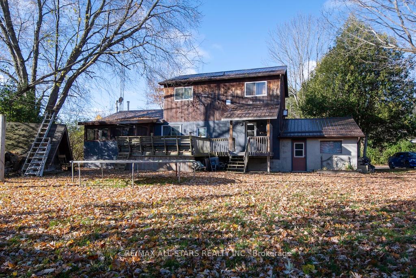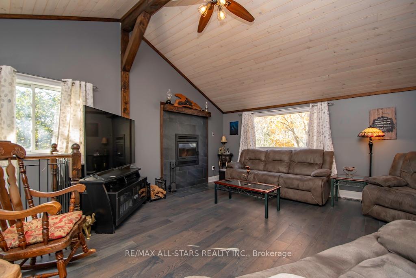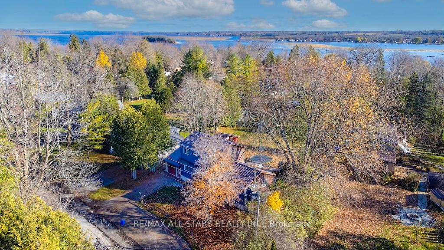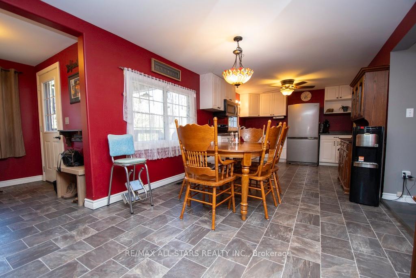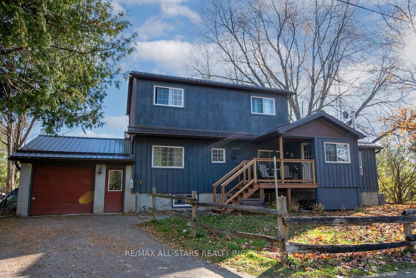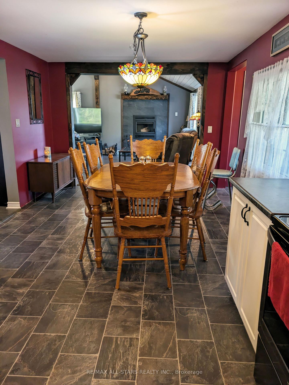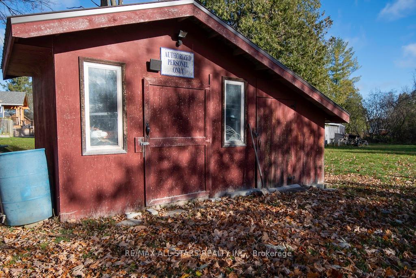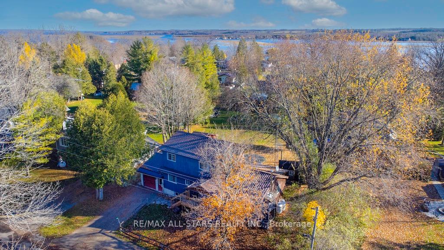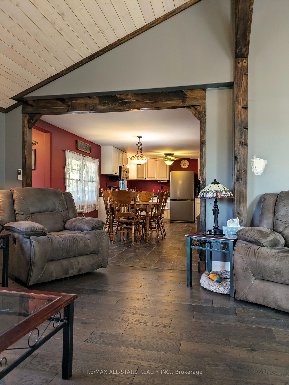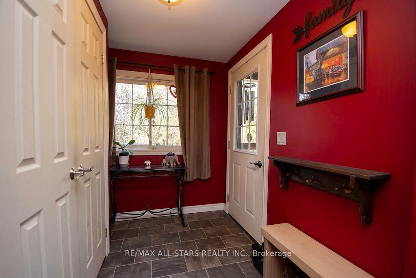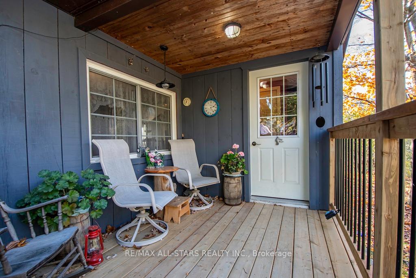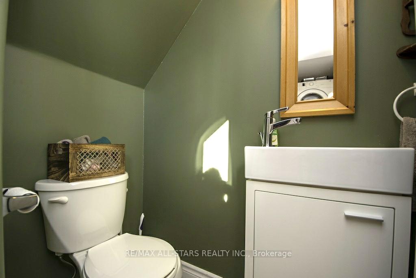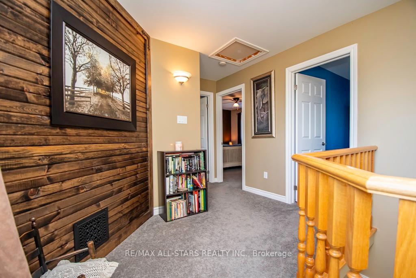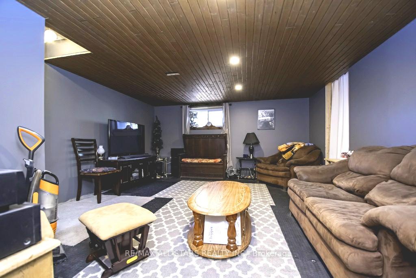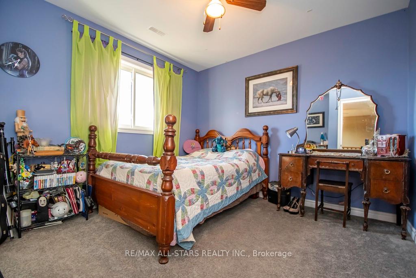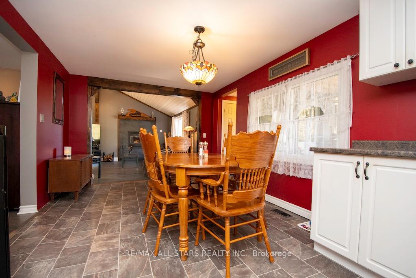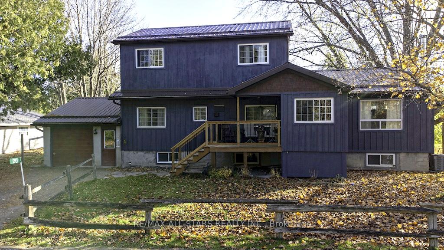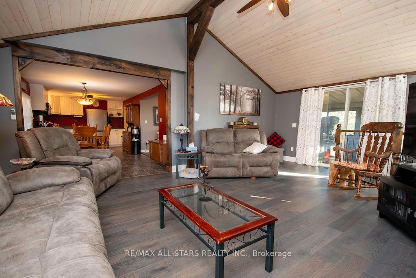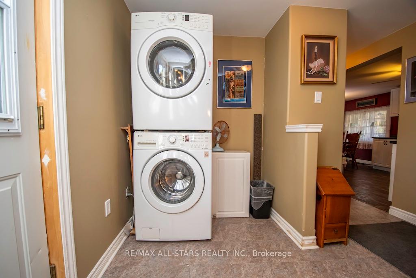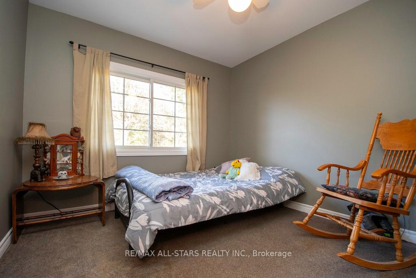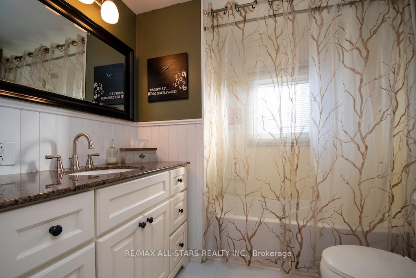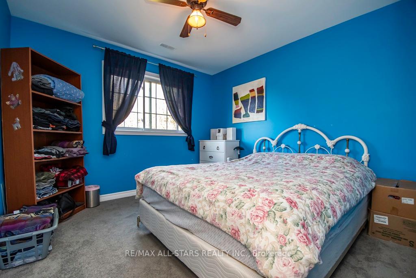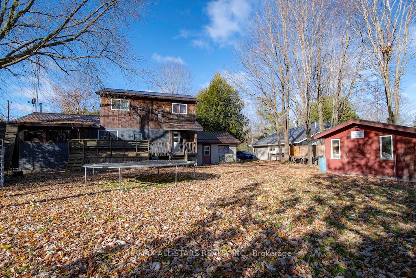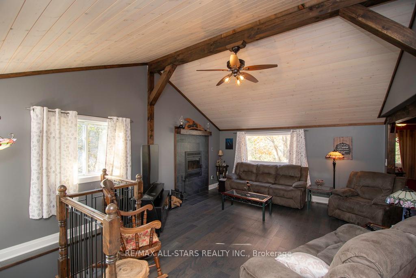$719,900
Available - For Sale
Listing ID: X10422408
20 McCreedie St , Kawartha Lakes, K9V 4R1, Ontario
| Looking for that country-living lifestyle, yet wanting to be close to town and all amenities? Then 20 McCreedie St. is the place for you! The spacious 1750 square foot home offers a large 83'x 215' lot, in a quiet waterfront community, just on the edge of Lindsay, near Ken Reid Conservation area. This well-maintained home offers 4 bedrooms, (one on the main floor & 3 up), 1.5 washrooms & main floor laundry. The lovely, newer kitchen is very large and can accommodate all of your family gatherings, plus there is a separate dining room, which would also make a great home office if you prefer. The kitchen is open to the family room which offers soaring cathedral ceilings, a newer wood burning fireplace, gorgeous, engineered hardwood floors, and a walk-out to the 3-season sunroom overlooking the backyard. From here you can step out onto the large 16x16 deck , which leads to a covered 8x8 deck, perfect for relaxing on those rainy days or BBQing in all seasons. There is a finished rec room in the basement, as well as a huge unfinished storage room which would make an excellent workshop and can be accessed directly from the garage. Some of the many important updates to this home include newer flooring throughout, new furnace, central air & ductwork in 2022, a metal roof in 2012, all new windows (except two) 2008, front porch 2024, and a 200 amp breaker panel in the basement in 2018. This is truly a great home in a great location and should not be overlooked! |
| Price | $719,900 |
| Taxes: | $2518.00 |
| Address: | 20 McCreedie St , Kawartha Lakes, K9V 4R1, Ontario |
| Lot Size: | 83.59 x 215.00 (Feet) |
| Acreage: | < .50 |
| Directions/Cross Streets: | Kenrei Rd to Butternut, to McCreedie. |
| Rooms: | 8 |
| Rooms +: | 1 |
| Bedrooms: | 4 |
| Bedrooms +: | |
| Kitchens: | 1 |
| Family Room: | N |
| Basement: | Part Fin, Walk-Up |
| Approximatly Age: | 31-50 |
| Property Type: | Detached |
| Style: | 2-Storey |
| Exterior: | Board/Batten, Wood |
| Garage Type: | Attached |
| (Parking/)Drive: | Pvt Double |
| Drive Parking Spaces: | 8 |
| Pool: | None |
| Other Structures: | Garden Shed |
| Approximatly Age: | 31-50 |
| Approximatly Square Footage: | 1500-2000 |
| Property Features: | Grnbelt/Cons, Lake Access, Level, School Bus Route |
| Fireplace/Stove: | Y |
| Heat Source: | Propane |
| Heat Type: | Forced Air |
| Central Air Conditioning: | Central Air |
| Laundry Level: | Main |
| Sewers: | Septic |
| Water: | Well |
| Water Supply Types: | Drilled Well |
$
%
Years
This calculator is for demonstration purposes only. Always consult a professional
financial advisor before making personal financial decisions.
| Although the information displayed is believed to be accurate, no warranties or representations are made of any kind. |
| RE/MAX ALL-STARS REALTY INC. |
|
|

RAY NILI
Broker
Dir:
(416) 837 7576
Bus:
(905) 731 2000
Fax:
(905) 886 7557
| Virtual Tour | Book Showing | Email a Friend |
Jump To:
At a Glance:
| Type: | Freehold - Detached |
| Area: | Kawartha Lakes |
| Municipality: | Kawartha Lakes |
| Neighbourhood: | Lindsay |
| Style: | 2-Storey |
| Lot Size: | 83.59 x 215.00(Feet) |
| Approximate Age: | 31-50 |
| Tax: | $2,518 |
| Beds: | 4 |
| Baths: | 2 |
| Fireplace: | Y |
| Pool: | None |
Locatin Map:
Payment Calculator:
